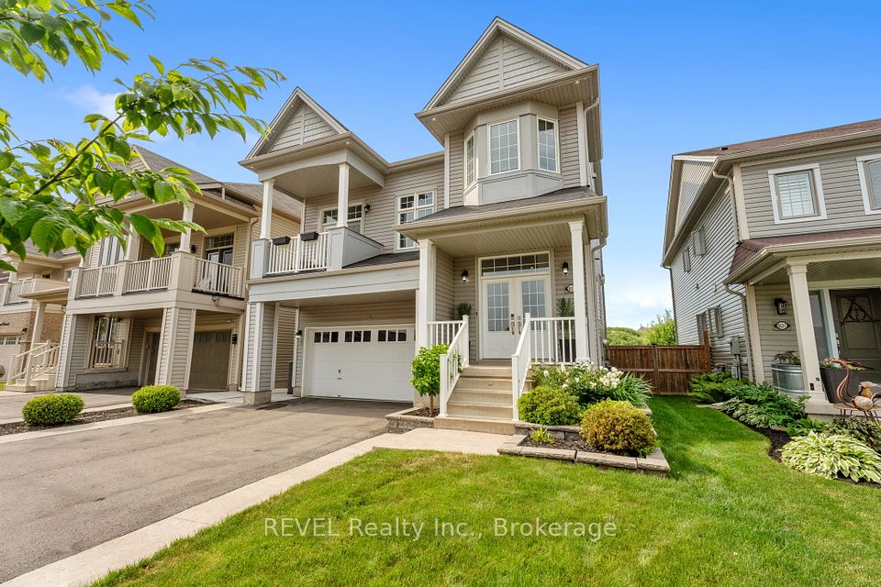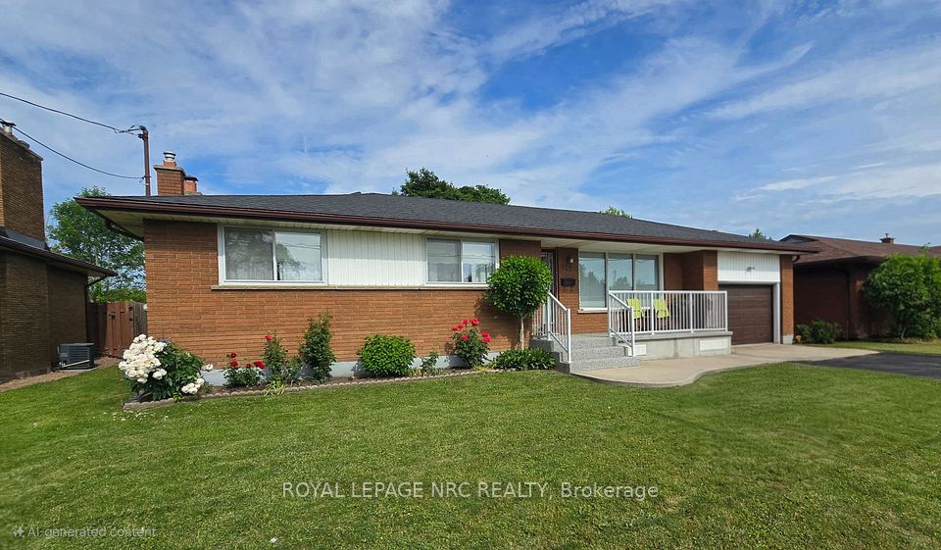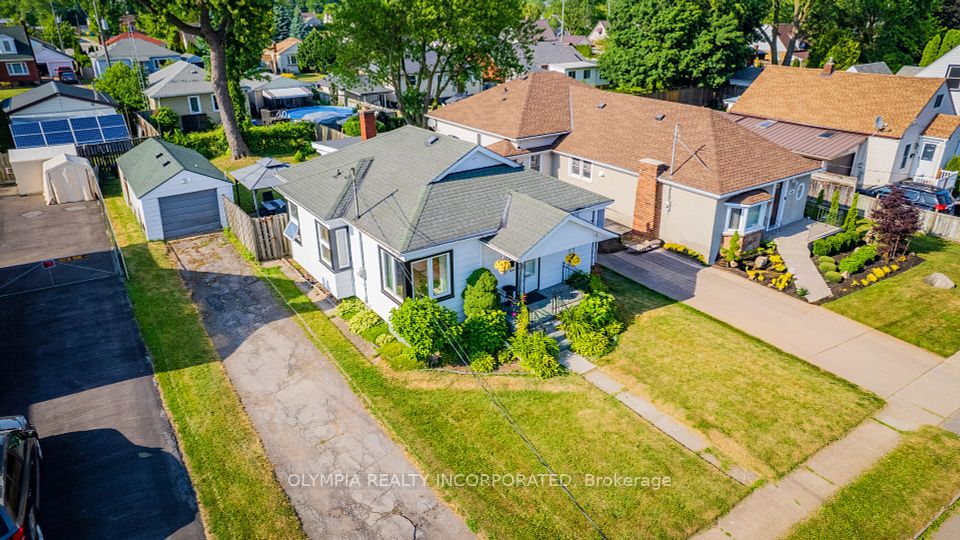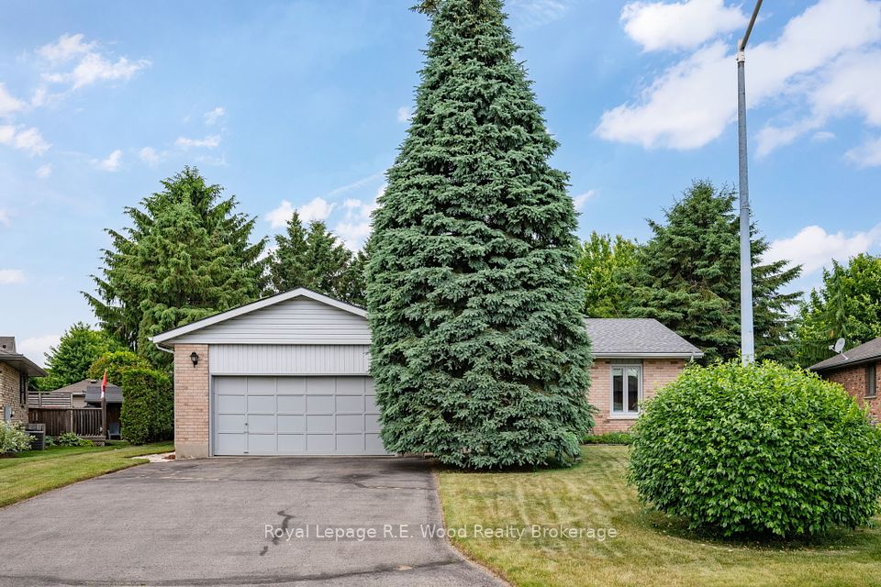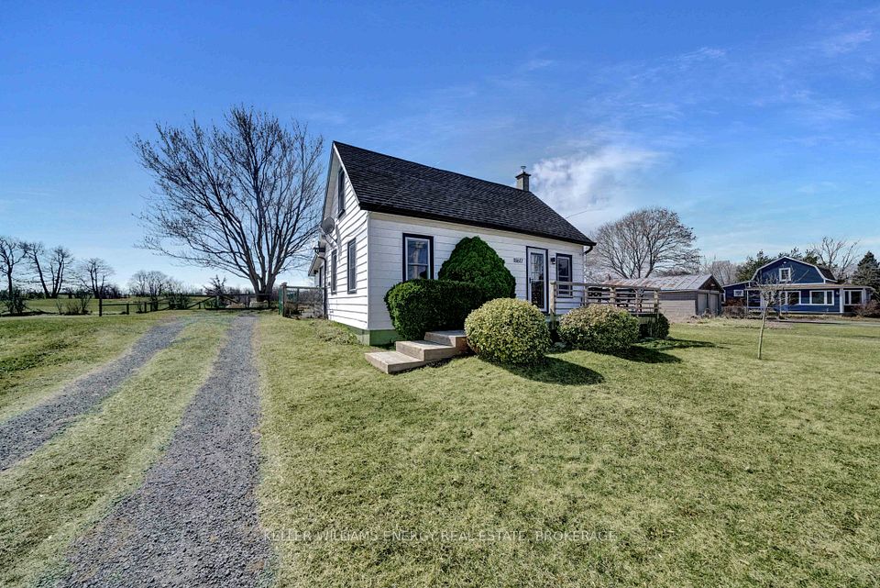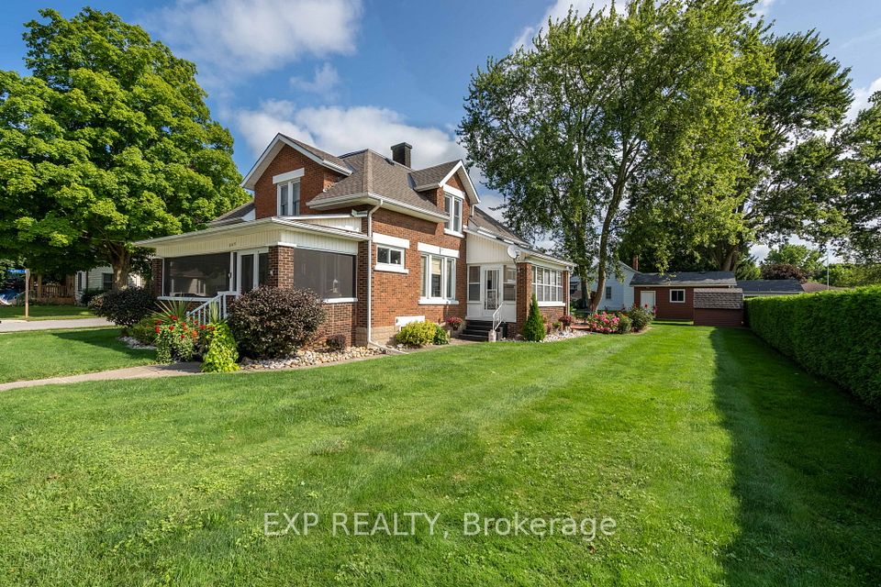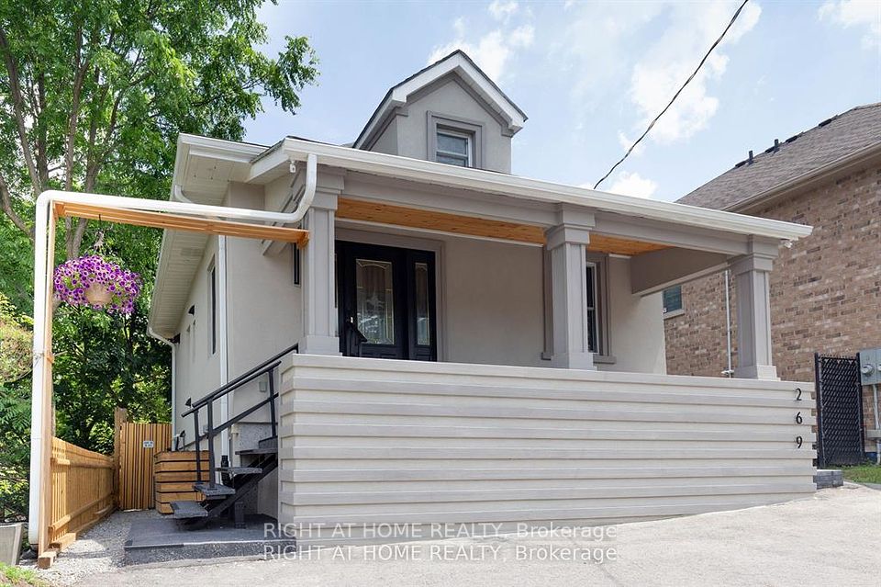
$949,900
15 Moss Drive, Cambridge, ON N1T 0G8
Price Comparison
Property Description
Property type
Detached
Lot size
N/A
Style
2-Storey
Approx. Area
N/A
Room Information
| Room Type | Dimension (length x width) | Features | Level |
|---|---|---|---|
| Kitchen | 3.71 x 2.95 m | Ceramic Floor, Quartz Counter, Open Concept | Main |
| Breakfast | 3.05 x 3.05 m | Ceramic Floor, W/O To Yard, Open Concept | Main |
| Great Room | 3.35 x 5.99 m | Hardwood Floor, Fireplace, Pot Lights | Main |
| Primary Bedroom | 4.22 x 4.11 m | Hardwood Floor, Walk-In Closet(s), 5 Pc Ensuite | Second |
About 15 Moss Drive
Welcome to Fairway Meadows by Laurelcrest Homes Nestled in a Highly Sought After Existing Community! Just Steps Away from Schools, Shopping, Parks, Ponds, Walking Trails and 4 Minute Drive to HWY 401. This Brand New Stunning 3 Bdrm + Media Loft, 2.5 Bath Detached Home Offers a Full Brick & Stone Exterior w/Colour-Matched Windows. Boasting White Oak Eng. Hardwood Flrs Thru/Out, Matching Oak Stairs W/Iron Pickets, 9Ft Ceiling (Main), Electric Fireplace & Pot Lights in Great Rm. Entertain Guests in Style in the Spacious Living Area or Gather Around the Stunning Kitchen W/Quartz Countertops & Backsplash & Extended Height Upgrade Cabinets for Ample Storage. Upstairs, Discover A Serene Retreat in the Primary Bedroom Complete W/ Large W/I Closet, Luxurious 5 Pc Ensuite With An Elegant Free Standing Soaker Tub, Frameless Glass Shower & Double Sink Vanity. $$$ Worth of Upgrades Included! Electric Vehicle R/I, R/I For Future Outdoor Cameras (4), Gas Line For Future Gas Stove, Builder Warranty, Discover this Modern Masterpiece Encompassing the Beauty of Cambridge! Bowie Model Elev B (Approx. 1,806 sq ft)
Home Overview
Last updated
May 2
Virtual tour
None
Basement information
Full, Unfinished
Building size
--
Status
In-Active
Property sub type
Detached
Maintenance fee
$N/A
Year built
--
Additional Details
MORTGAGE INFO
ESTIMATED PAYMENT
Location
Some information about this property - Moss Drive

Book a Showing
Find your dream home ✨
I agree to receive marketing and customer service calls and text messages from homepapa. Consent is not a condition of purchase. Msg/data rates may apply. Msg frequency varies. Reply STOP to unsubscribe. Privacy Policy & Terms of Service.






