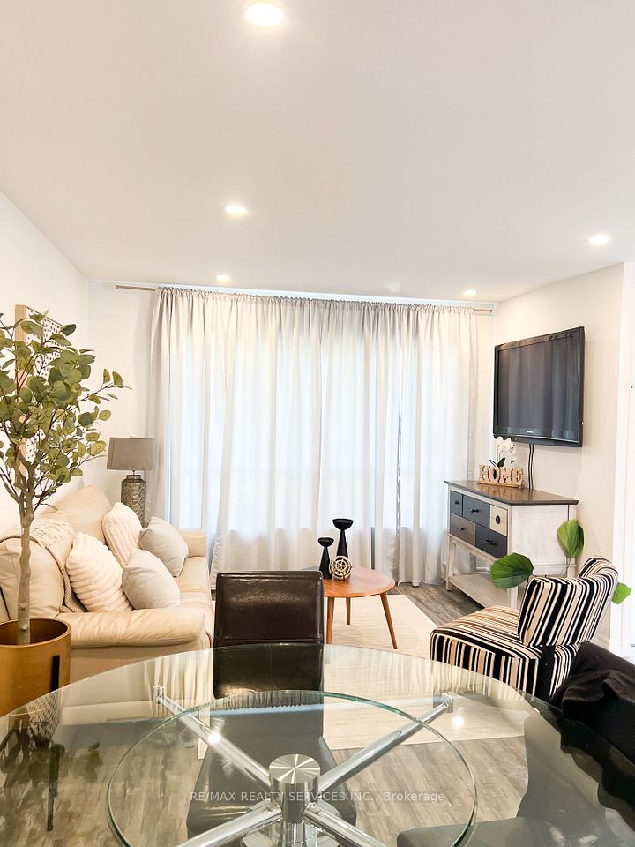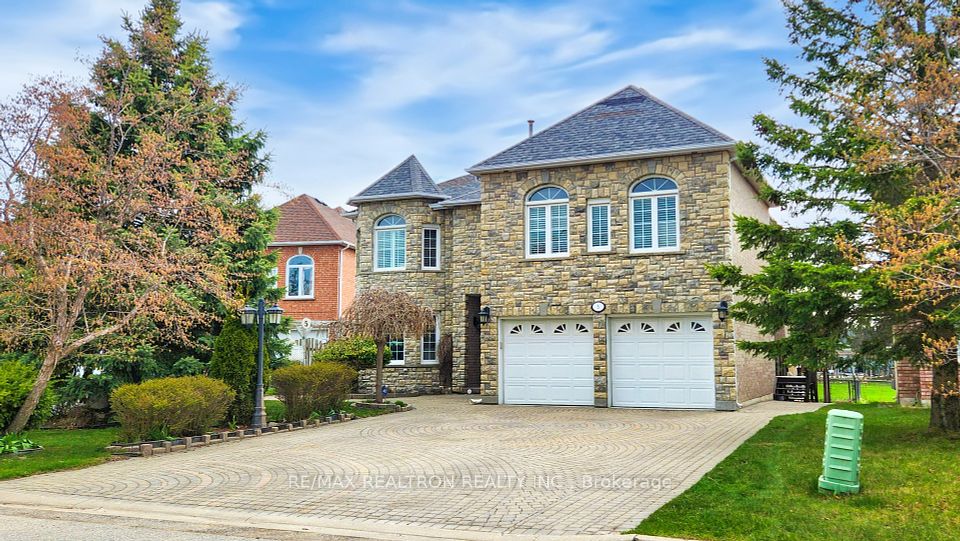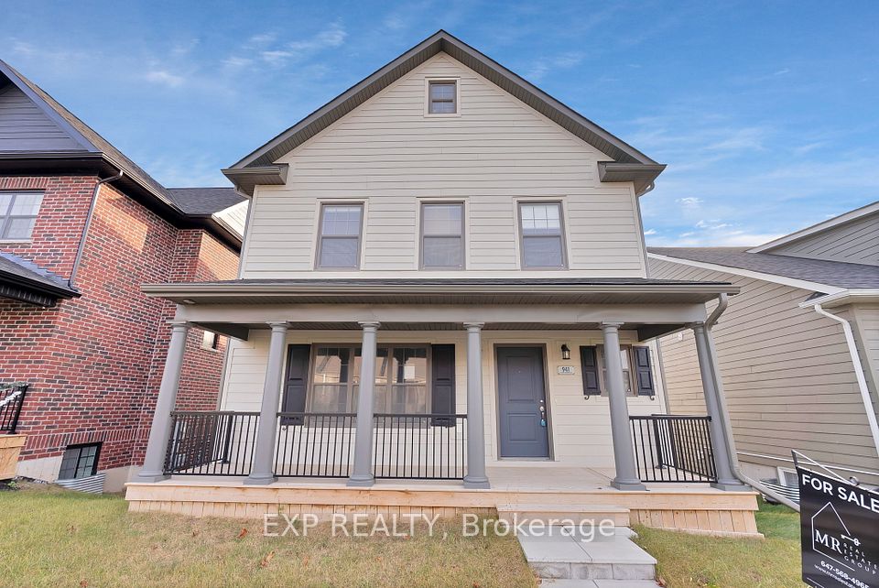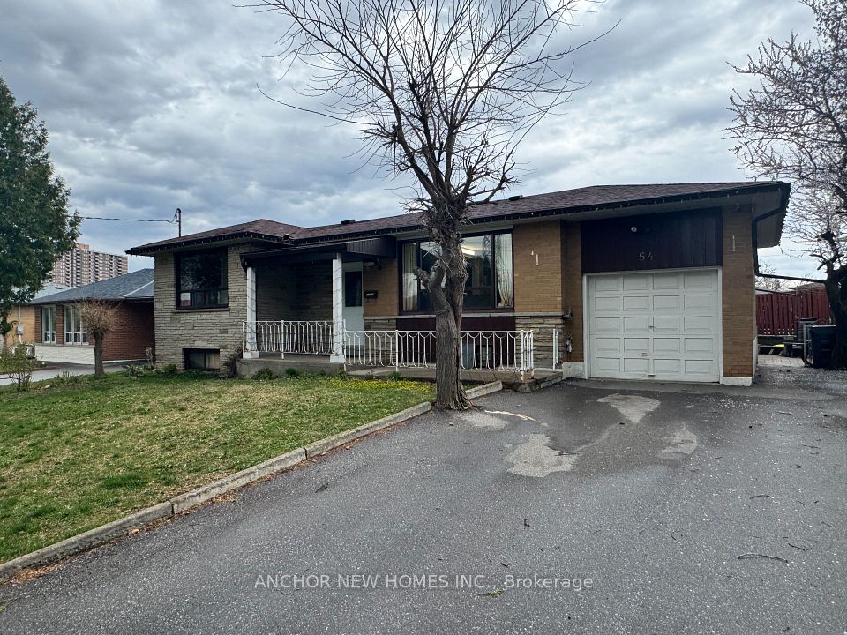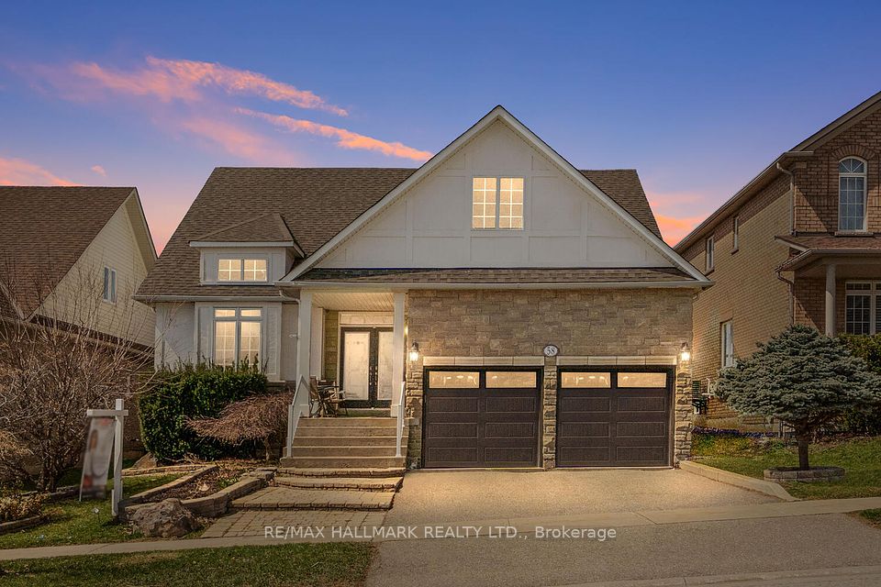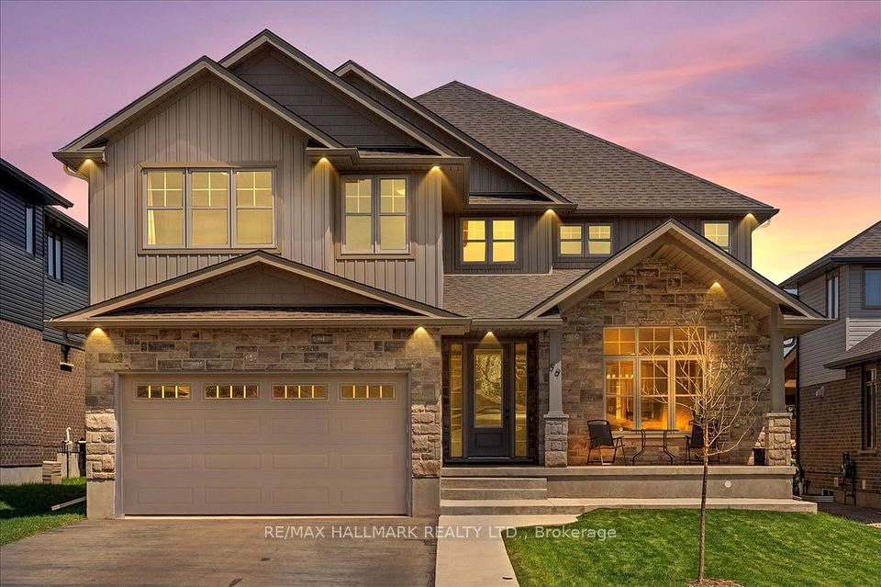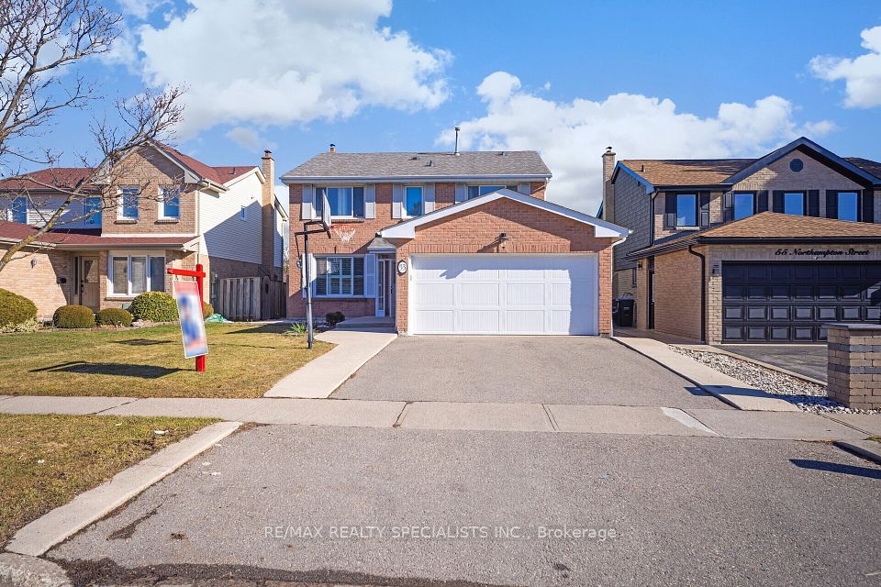$1,420,000
Last price change Apr 10
15 Neil Promenade, Caledon, ON L7C 4H6
Price Comparison
Property Description
Property type
Detached
Lot size
N/A
Style
2-Storey
Approx. Area
N/A
Room Information
| Room Type | Dimension (length x width) | Features | Level |
|---|---|---|---|
| Living Room | 3.96 x 3.04 m | Hardwood Floor, Window | Main |
| Family Room | 4.57 x 4.57 m | Hardwood Floor, Fireplace, Window | Main |
| Kitchen | 3.77 x 3.77 m | Porcelain Floor, Stainless Steel Appl, Centre Island | Main |
| Breakfast | 3.77 x 3.04 m | Porcelain Floor, W/O To Yard | Main |
About 15 Neil Promenade
Welcome to this stunning sun- filled detached home offered in Caledon's newly built neighborhood. Fully upgraded home with 4 bedrooms and 4 bathrooms. Custom Kitchen with Porcelain Tiles/Quartz Countertop/Huge Island/ S/S Appliances, Hardwood Floor on Main & Upper Hallway. 9 FT Ceiling on Main Floor & 2nd Floor, Separate Living/Family Rooms, Oak Stairs with Iron Spindler, 3 Full Washroom on the 2nd Floor and Laundry is Conveniently located on the 2nd Floor. Legal Basement Apartment with 3 Bedrooms ,2 Full washrooms, Separate entrance & Separate Laundry .
Home Overview
Last updated
12 hours ago
Virtual tour
None
Basement information
Finished, Separate Entrance
Building size
--
Status
In-Active
Property sub type
Detached
Maintenance fee
$N/A
Year built
--
Additional Details
MORTGAGE INFO
ESTIMATED PAYMENT
Location
Some information about this property - Neil Promenade

Book a Showing
Find your dream home ✨
I agree to receive marketing and customer service calls and text messages from homepapa. Consent is not a condition of purchase. Msg/data rates may apply. Msg frequency varies. Reply STOP to unsubscribe. Privacy Policy & Terms of Service.







