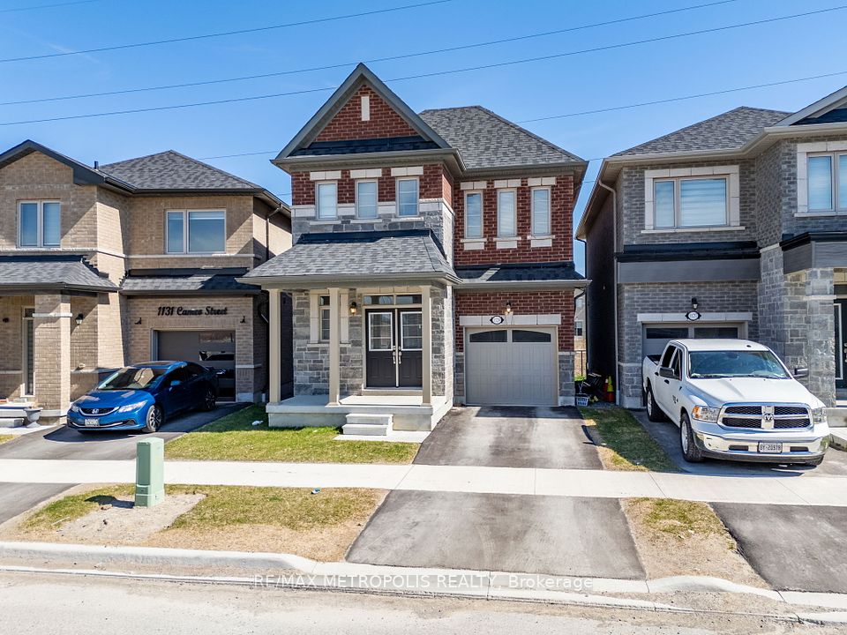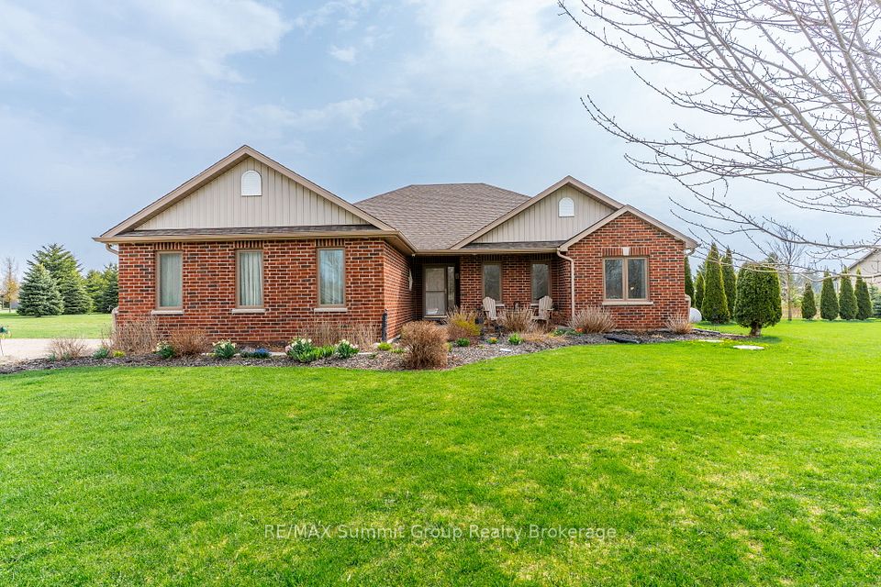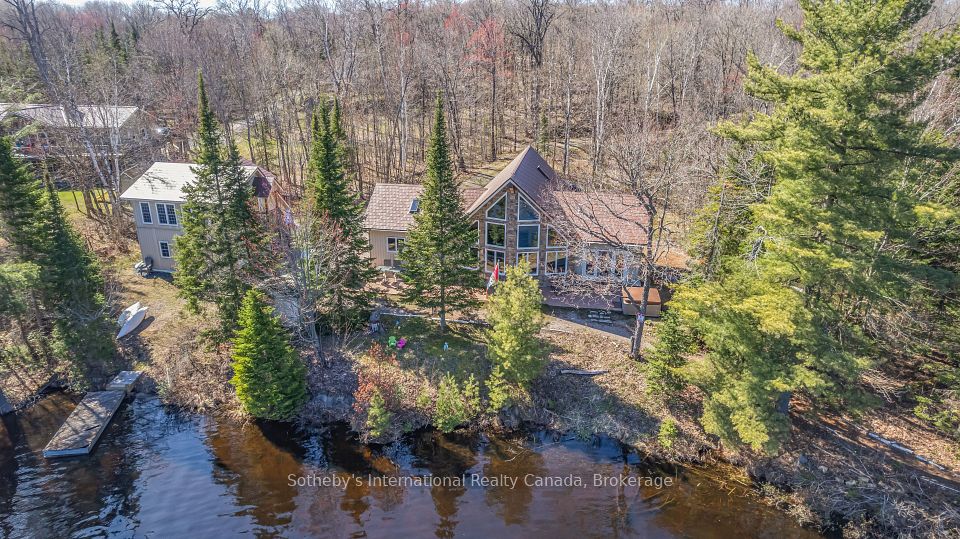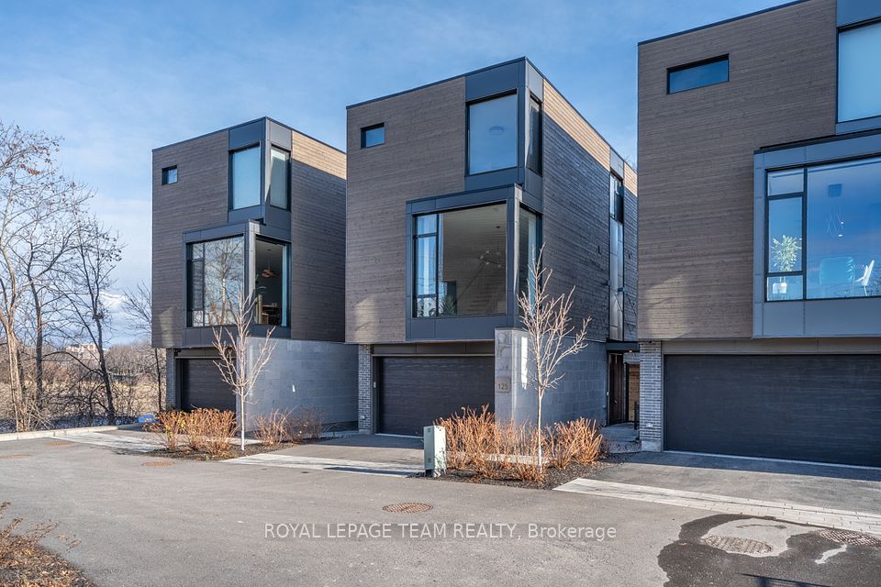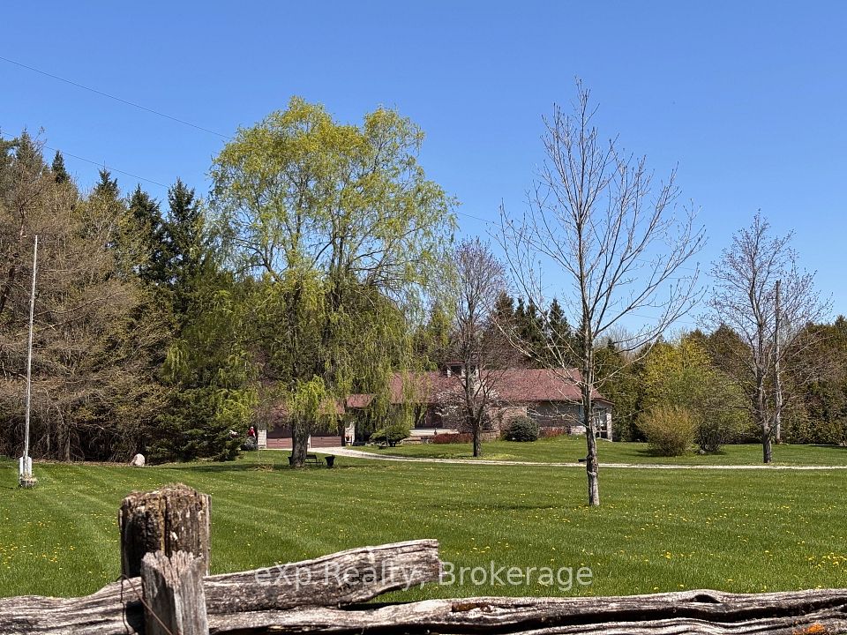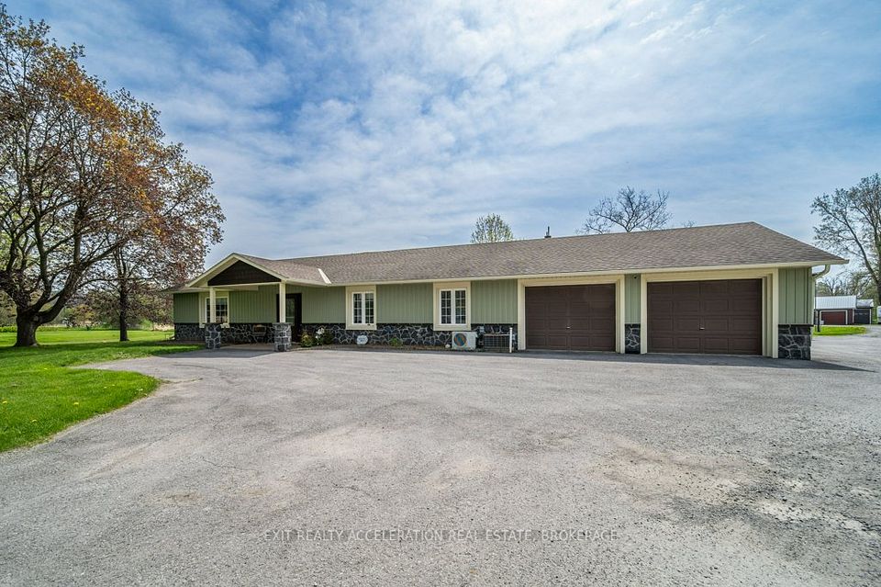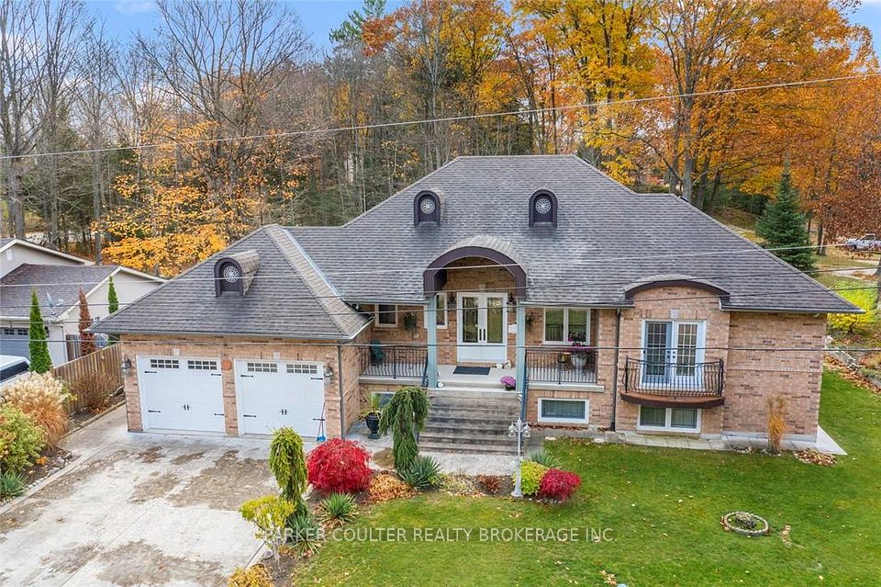$1,549,999
15 Old Oak Drive, Toronto W08, ON M9A 1A3
Price Comparison
Property Description
Property type
Detached
Lot size
N/A
Style
3-Storey
Approx. Area
N/A
Room Information
| Room Type | Dimension (length x width) | Features | Level |
|---|---|---|---|
| Foyer | 5.18 x 3.38 m | Tile Floor, Pot Lights, Double Closet | Main |
| Den | 4.88 x 3.05 m | Tile Floor, Pot Lights, W/O To Yard | Main |
| Bathroom | N/A | Tile Floor, Window | Main |
| Kitchen | 4.27 x 2.62 m | Hardwood Floor, Quartz Counter, Overlooks Backyard | Second |
About 15 Old Oak Drive
South Kingsway Modern Detached Gem! Located in Etobicoke's most prestigious neighbourhoods, this custom newer home offers the perfect blend of elegance and contemporary desigh. Step into a striking foyer featuring rich wainscoting, double entry closets, and a grand sweeping staircase with wrought iron spindles. Expansive windows throughtout flood the home with nature light, enhancing its open-concept layout.The sun filled living and dining areas are surrounded by windows, while the bright white kitchen boasts a granite-topped centre island-ideal for cooking, hosting, and entertaining. Upstairs, find 3 bedrooms and a rare third-floor walkout to a rooftop terrace with sweeping views of the surranding area. Just steps from transit, beautiful parks, and top rated schools- this home offers upscale living in a coveted location.
Home Overview
Last updated
11 hours ago
Virtual tour
None
Basement information
Unfinished
Building size
--
Status
In-Active
Property sub type
Detached
Maintenance fee
$N/A
Year built
--
Additional Details
MORTGAGE INFO
ESTIMATED PAYMENT
Location
Some information about this property - Old Oak Drive

Book a Showing
Find your dream home ✨
I agree to receive marketing and customer service calls and text messages from homepapa. Consent is not a condition of purchase. Msg/data rates may apply. Msg frequency varies. Reply STOP to unsubscribe. Privacy Policy & Terms of Service.







