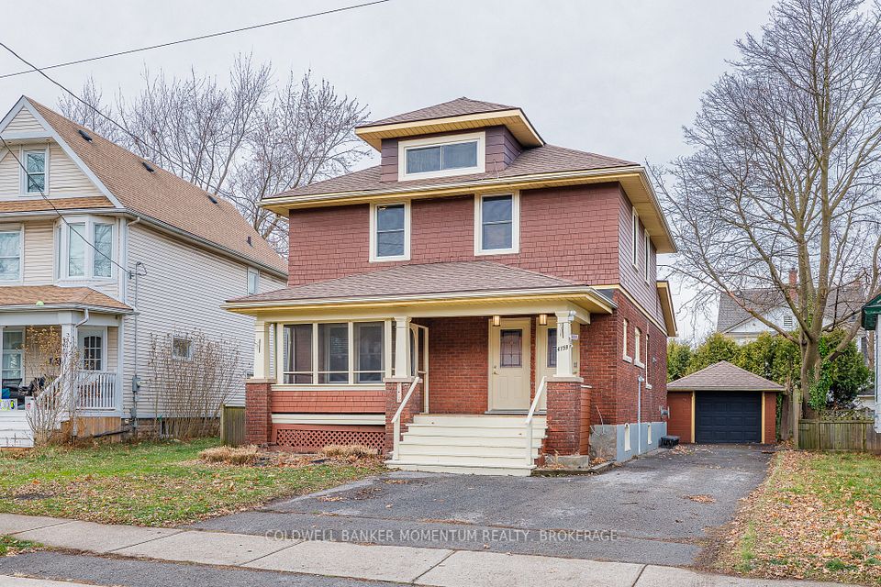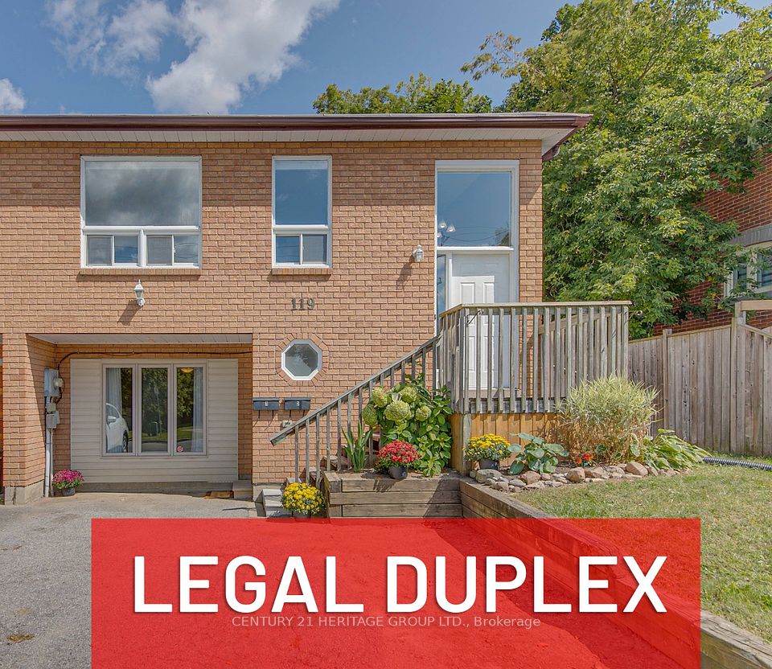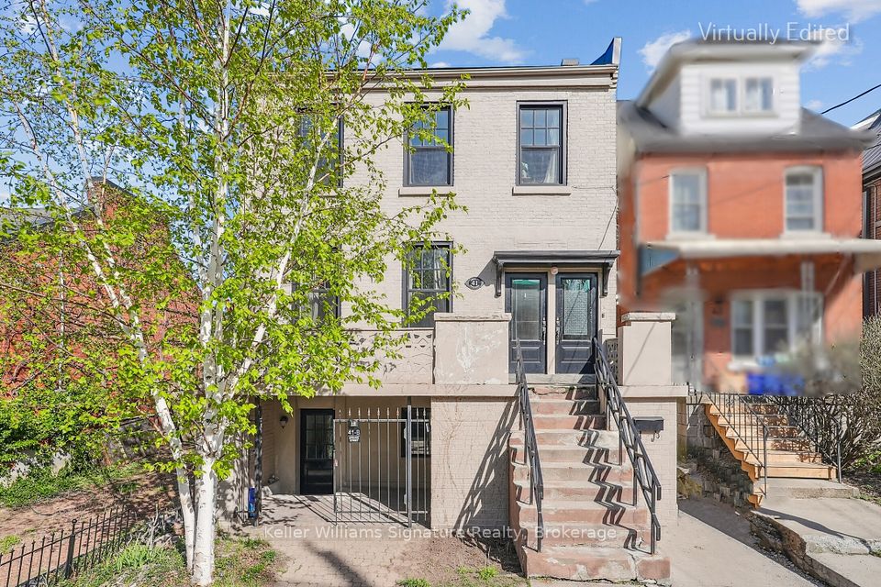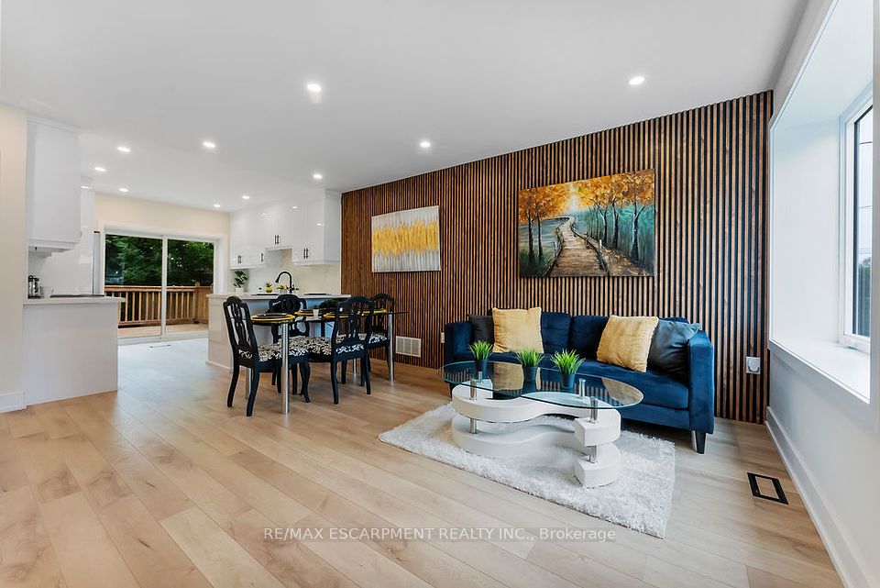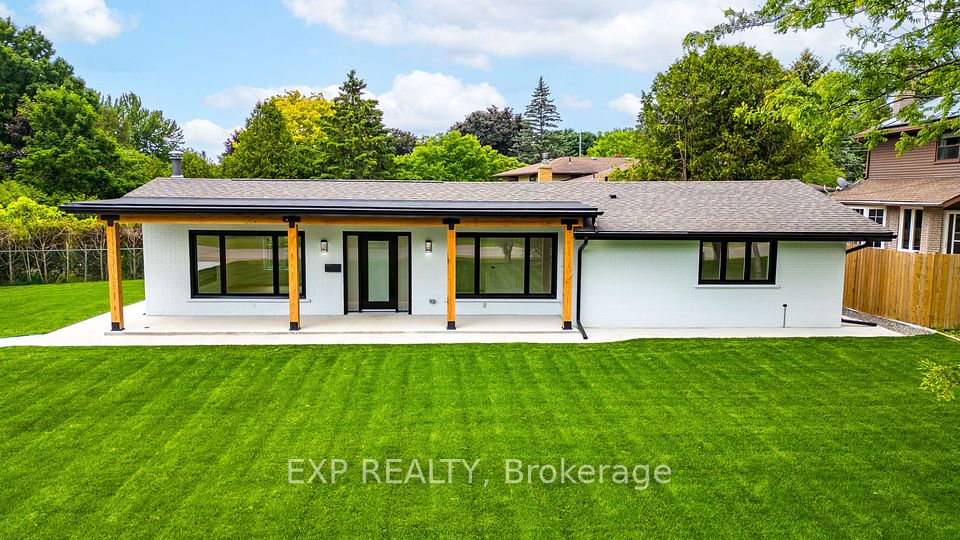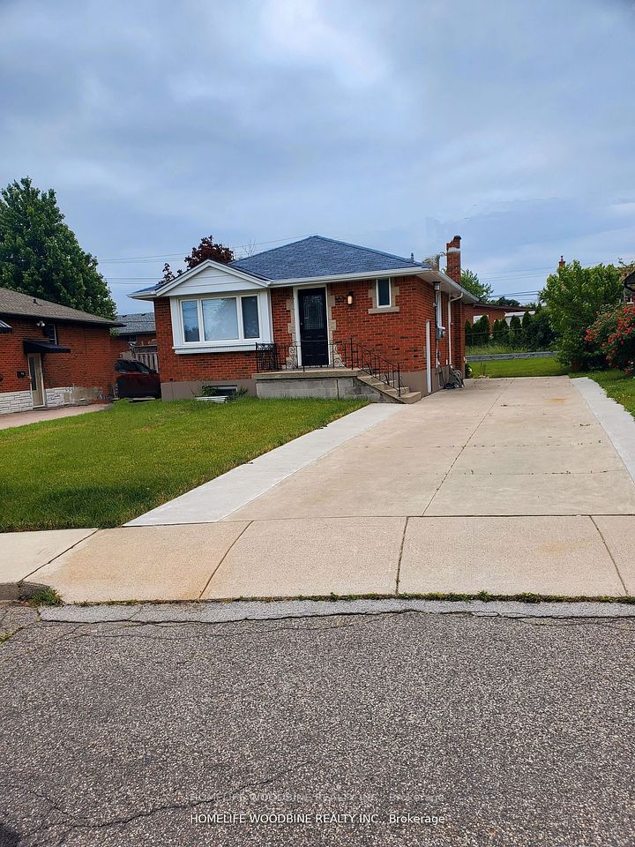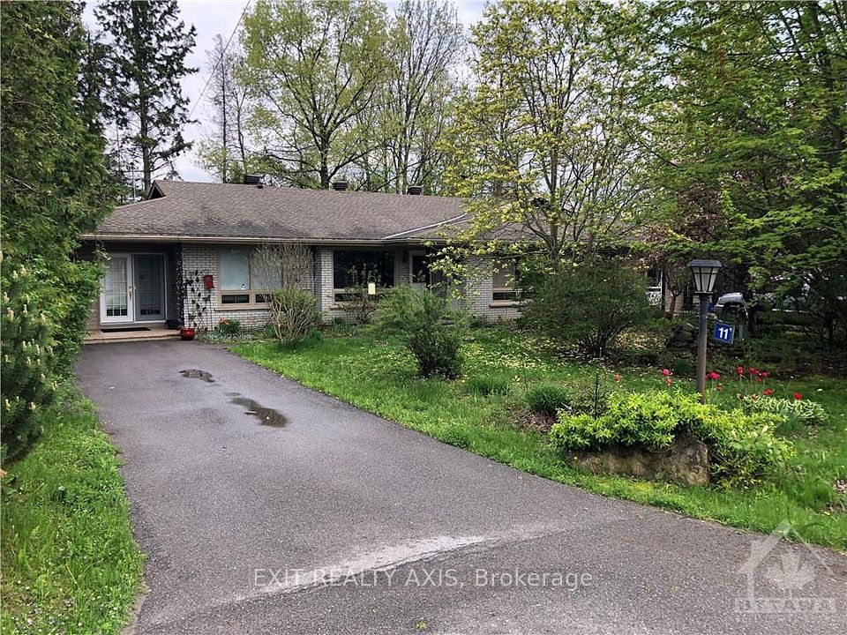
$999,888
15 Valleybrook Road, Barrie, ON L9J 0L4
Virtual Tours
Price Comparison
Property Description
Property type
Duplex
Lot size
N/A
Style
2-Storey
Approx. Area
N/A
Room Information
| Room Type | Dimension (length x width) | Features | Level |
|---|---|---|---|
| Great Room | 3.88 x 3.34 m | Hardwood Floor, Open Concept, W/O To Yard | Main |
| Dining Room | 3.88 x 3.34 m | Open Concept, Porcelain Floor | Main |
| Kitchen | 3.88 x 2.19 m | Breakfast Bar, Stainless Steel Appl, Centre Island | Main |
| Laundry | 1.88 x 1.63 m | Porcelain Floor, Finished, B/I Shelves | Main |
About 15 Valleybrook Road
Bright and Open Concept Legal Duplex by Tiffany Homes, designed with a striking architectural style and thoughtful layout. Each unit features meticulously crafted floor plans with separate laundry areas, fully equipped kitchens with top-of-the-line appliances, and exquisite engineered hardwood floors beneath soaring 9-foot ceilings on the main level-creating an atmosphere of unparalleled luxury and comfort. The home's curb appeal is equally impressive, showcasing a covered front porch and a spacious second-level balcony, perfect for unwinding or hosting outdoor gatherings. The unfinished basement offers unlimited potential-ample storage space. Nestled in Barrie's highly sought-after southeast end, residents enjoy effortless access to Barrie South GO Station and Highway 400, ensuring unbeatable convenience for commuters and attracting potential tenants.
Home Overview
Last updated
4 hours ago
Virtual tour
None
Basement information
Unfinished
Building size
--
Status
In-Active
Property sub type
Duplex
Maintenance fee
$N/A
Year built
2024
Additional Details
MORTGAGE INFO
ESTIMATED PAYMENT
Location
Some information about this property - Valleybrook Road

Book a Showing
Find your dream home ✨
I agree to receive marketing and customer service calls and text messages from homepapa. Consent is not a condition of purchase. Msg/data rates may apply. Msg frequency varies. Reply STOP to unsubscribe. Privacy Policy & Terms of Service.






