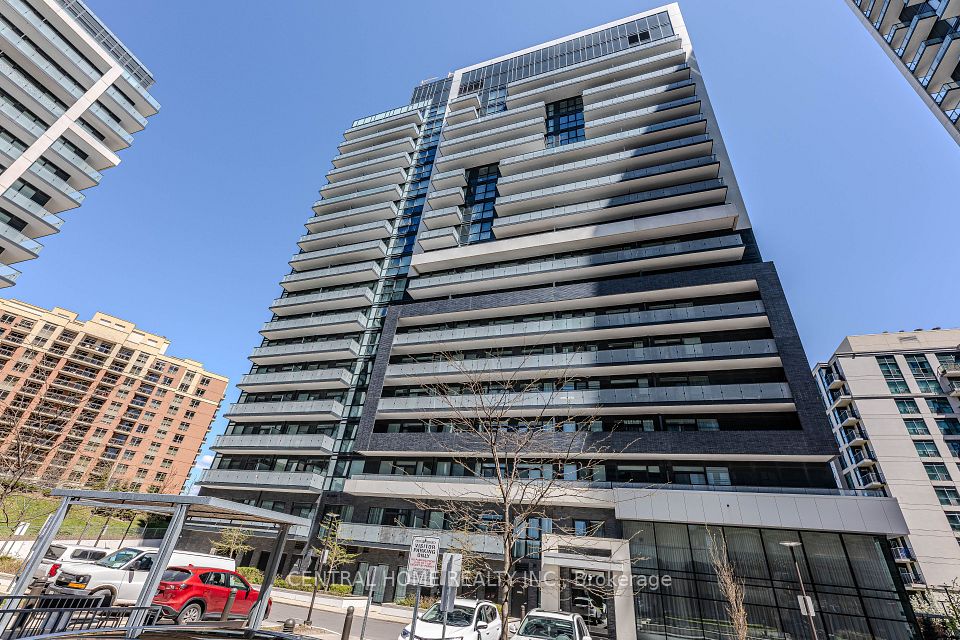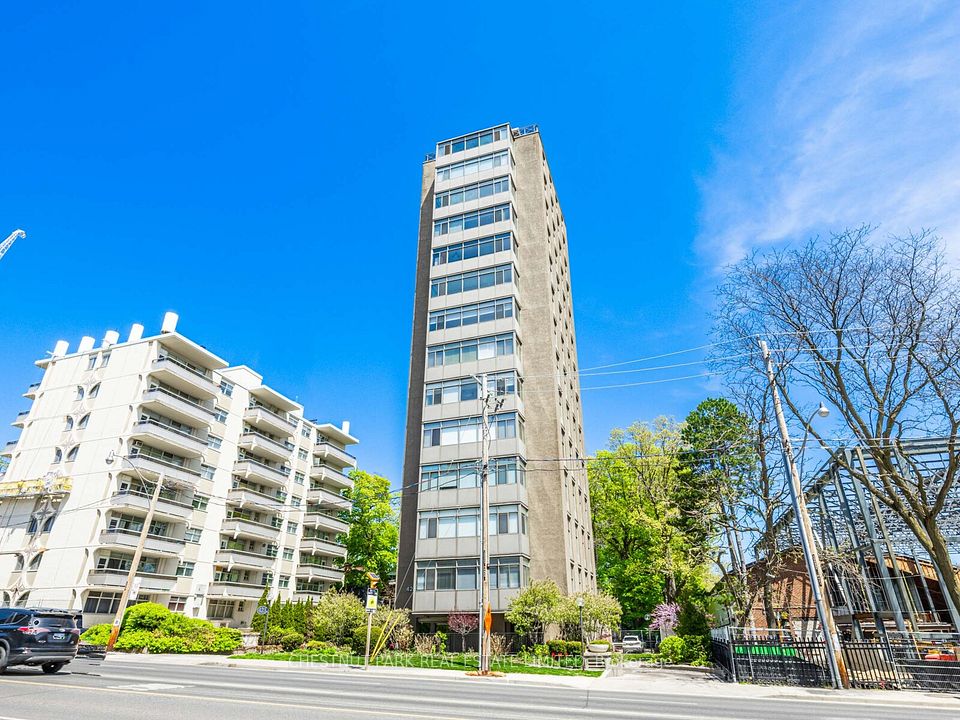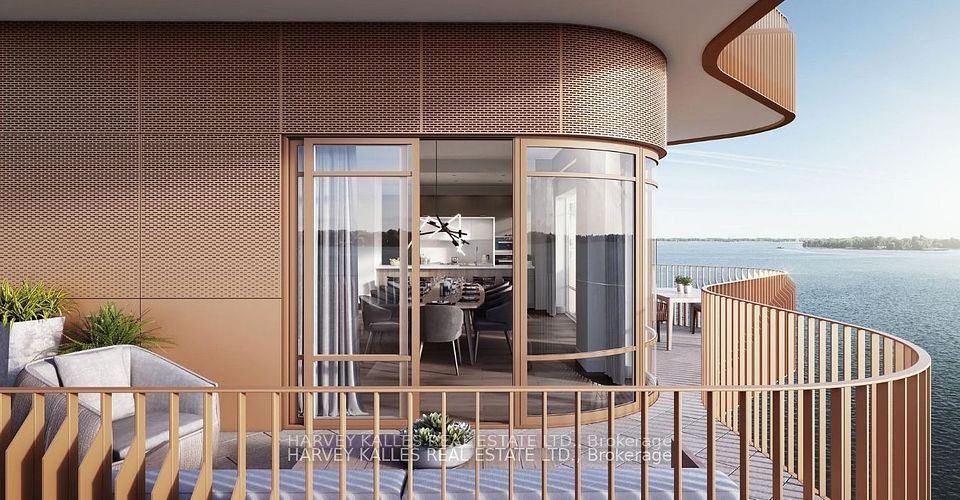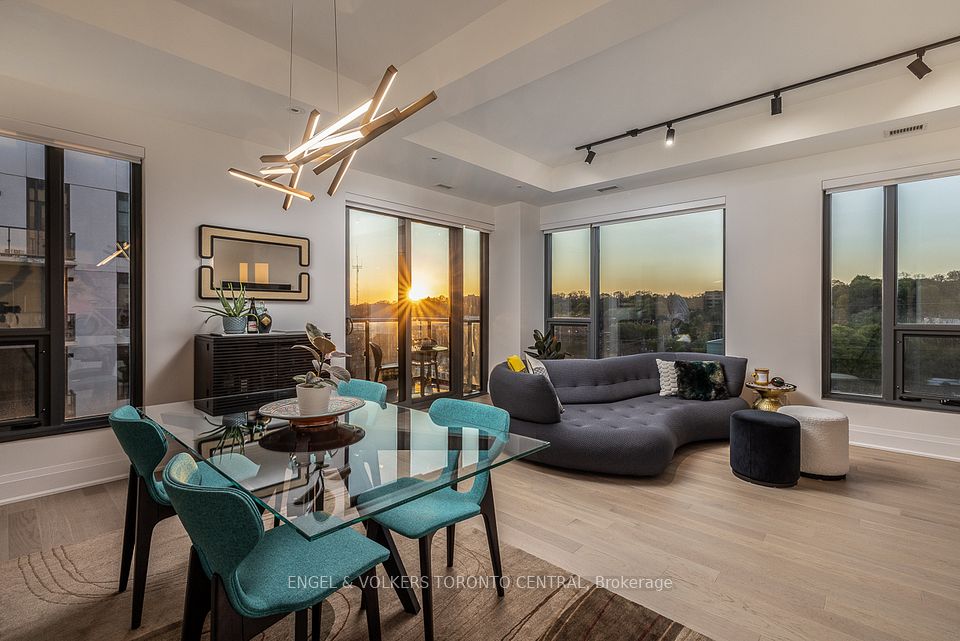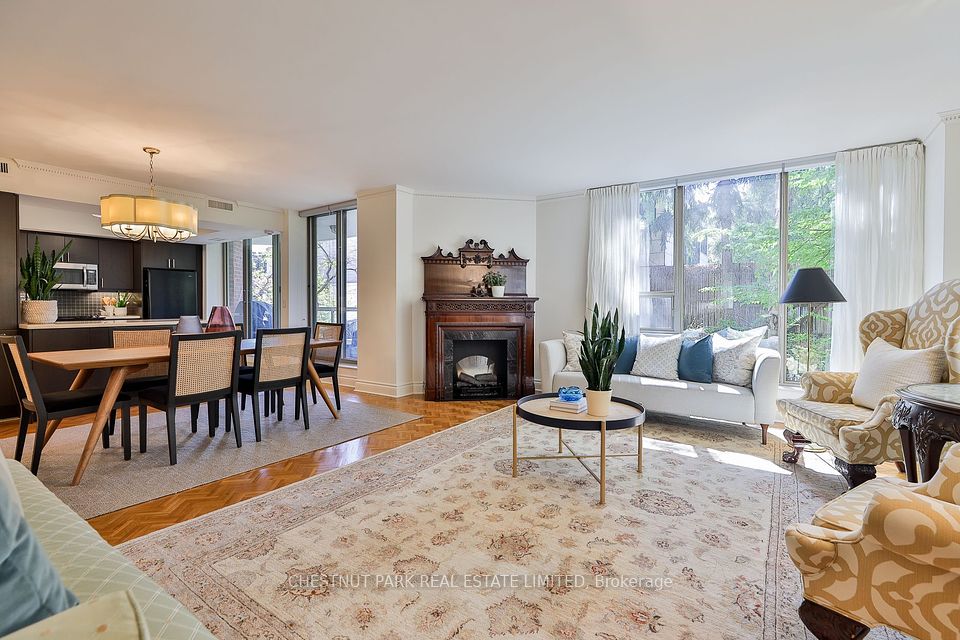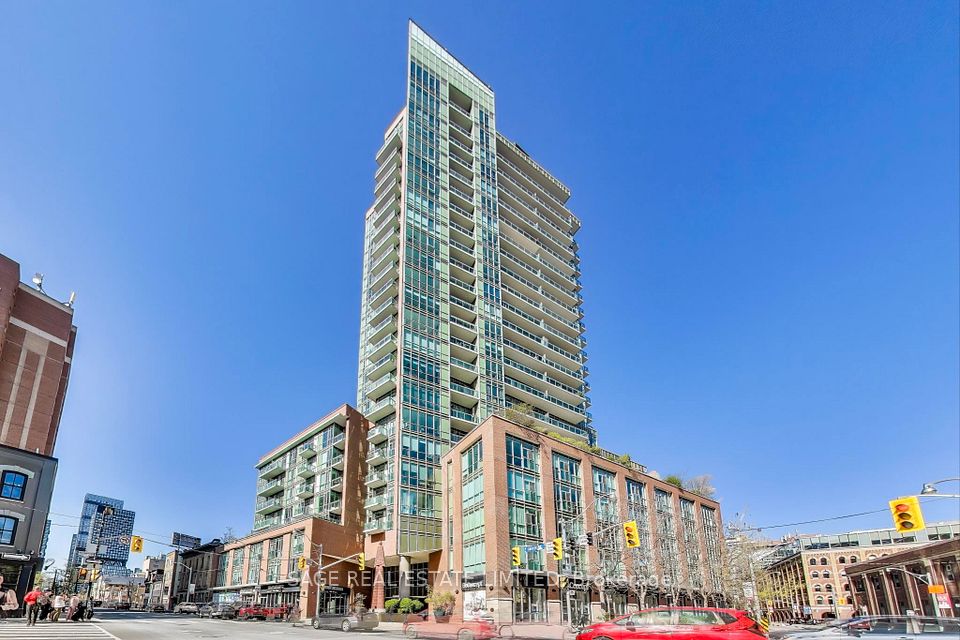$1,795,000
150 Logan Avenue, Toronto E01, ON M4M 0E4
Price Comparison
Property Description
Property type
Condo Apartment
Lot size
N/A
Style
Loft
Approx. Area
N/A
Room Information
| Room Type | Dimension (length x width) | Features | Level |
|---|---|---|---|
| Living Room | 2.8 x 4.88 m | West View, Open Concept | Main |
| Dining Room | 3.05 x 2.75 m | Open Concept | Main |
| Kitchen | 4.5 x 3.67 m | Modern Kitchen, Stainless Steel Appl, B/I Bookcase | Main |
| Den | 2.75 x 3.91 m | B/I Desk, Indirect Lights | Main |
About 150 Logan Avenue
This celebrated 2-storey residence, prominently showcased in Wonder Lofts' marketing, is a rare offering of nearly 1,500 square feet of dramatic living space. Towering double-height windows fill the home with ideal western light, while exposed brick and soaring ceilings deliver authentic loft space. An expansive 2 bedroom + den layout ideal for entertaining and perfect for the avid cook thanks to an upgraded kitchen with oversized island, 30" range with induction top, full-sized fridge, wine fridge and integrated bookshelf. Tremendous windows with custom automated blinds. Primary bedroom on 2nd level with spacious walk-in closet and ensuite with dual vanities and large shower. Main floor features 2nd bedroom and open den (possibility to adapt to a 3 bedroom plan). Owned parking space with EV charging and large storage locker on the same floor as suite. Outstanding space in an amenity-rich building featuring well-equipped gym, co-working and family spaces, rooftop deck with bbq stations, concierge and visitor parking. Stylish living in an authentic conversion steps to Queen East and moments to the city core.
Home Overview
Last updated
7 hours ago
Virtual tour
None
Basement information
None
Building size
--
Status
In-Active
Property sub type
Condo Apartment
Maintenance fee
$1,060.38
Year built
--
Additional Details
MORTGAGE INFO
ESTIMATED PAYMENT
Location
Some information about this property - Logan Avenue

Book a Showing
Find your dream home ✨
I agree to receive marketing and customer service calls and text messages from homepapa. Consent is not a condition of purchase. Msg/data rates may apply. Msg frequency varies. Reply STOP to unsubscribe. Privacy Policy & Terms of Service.







