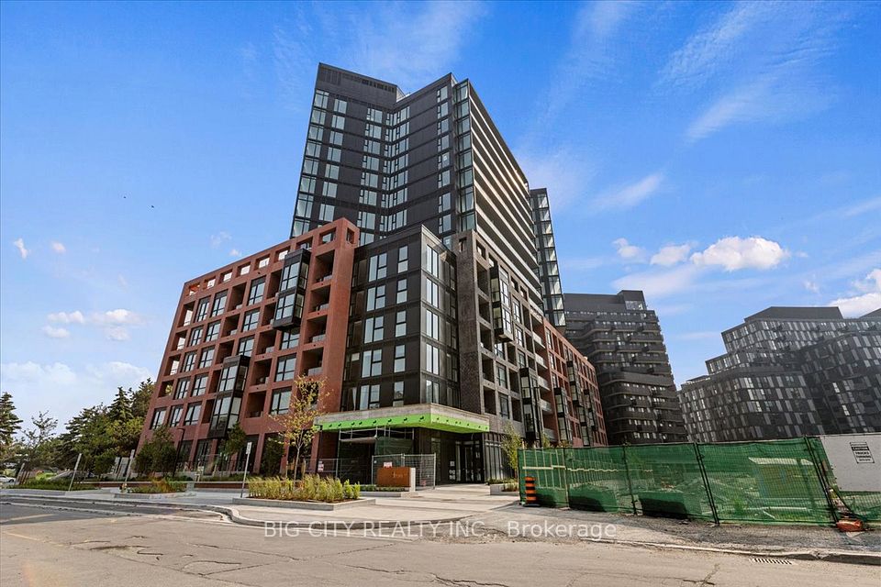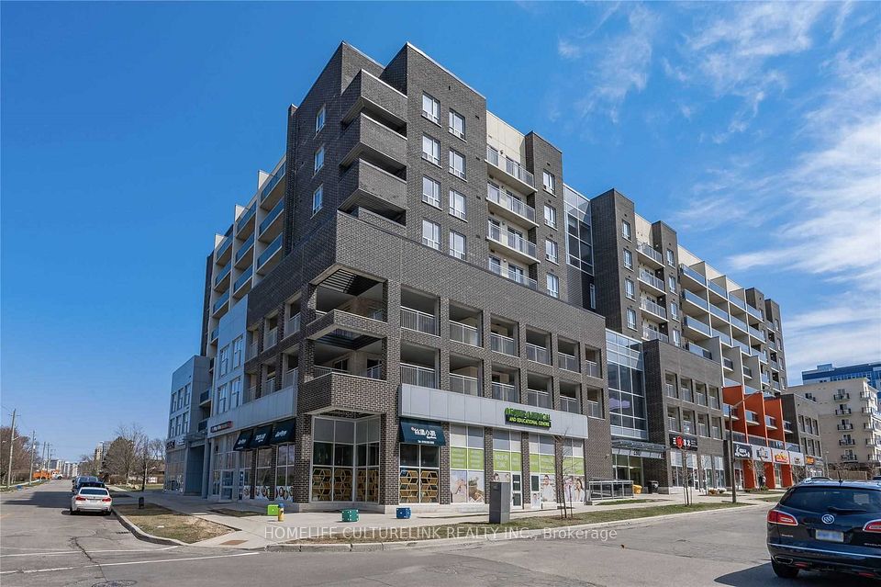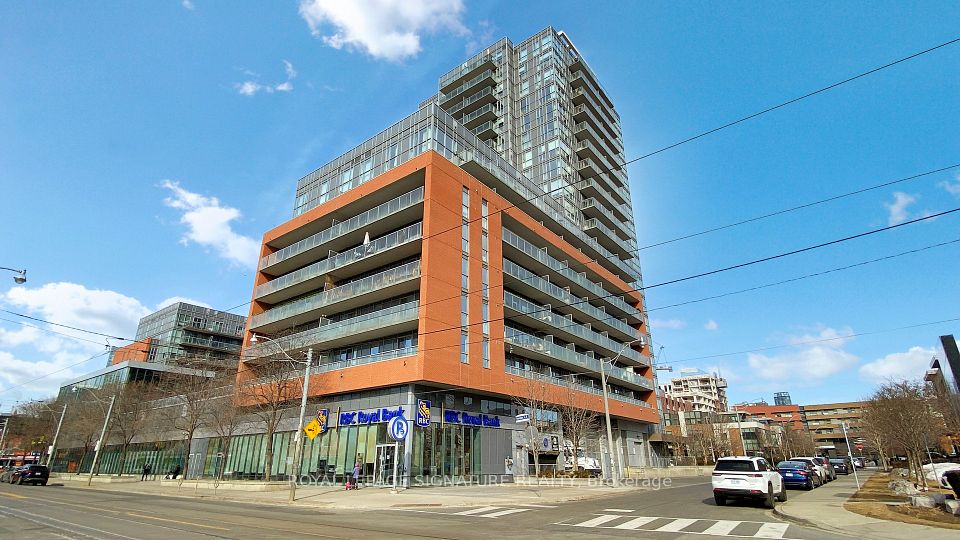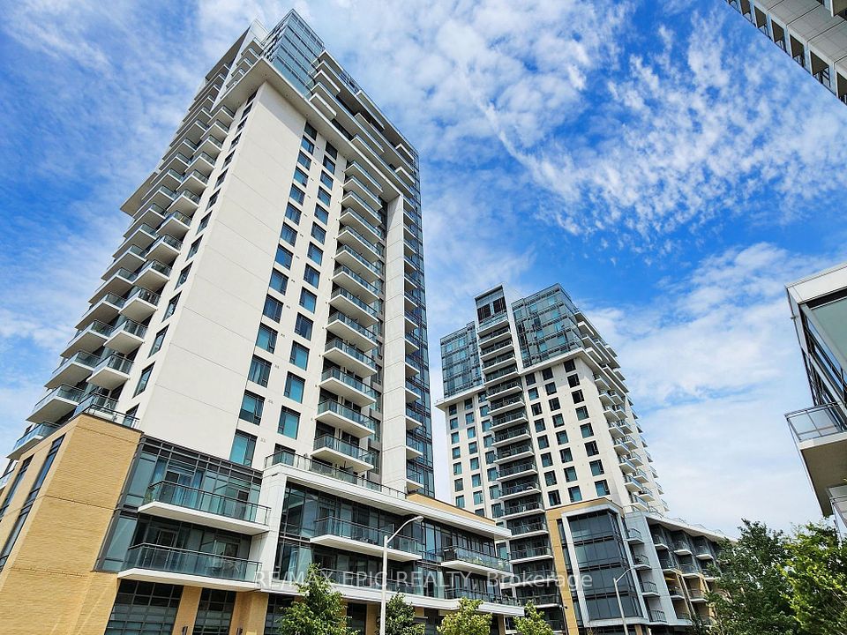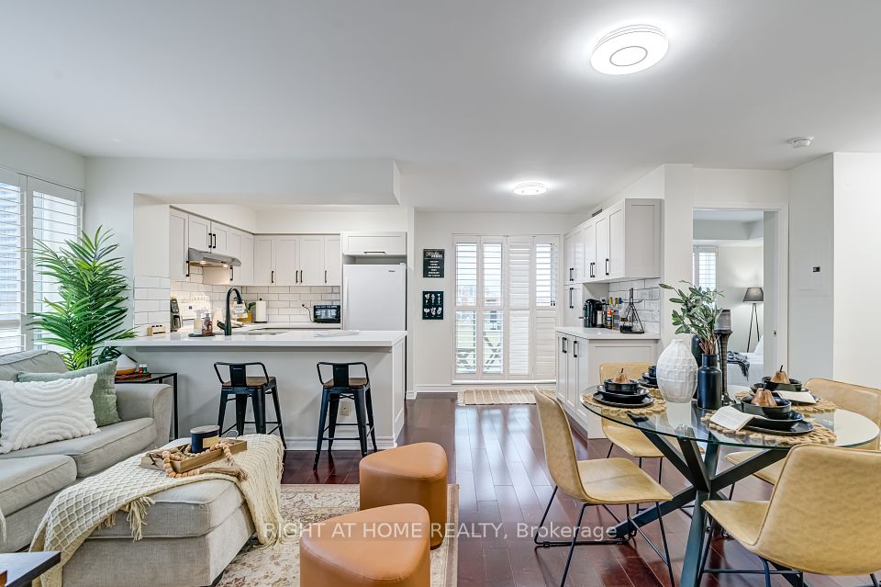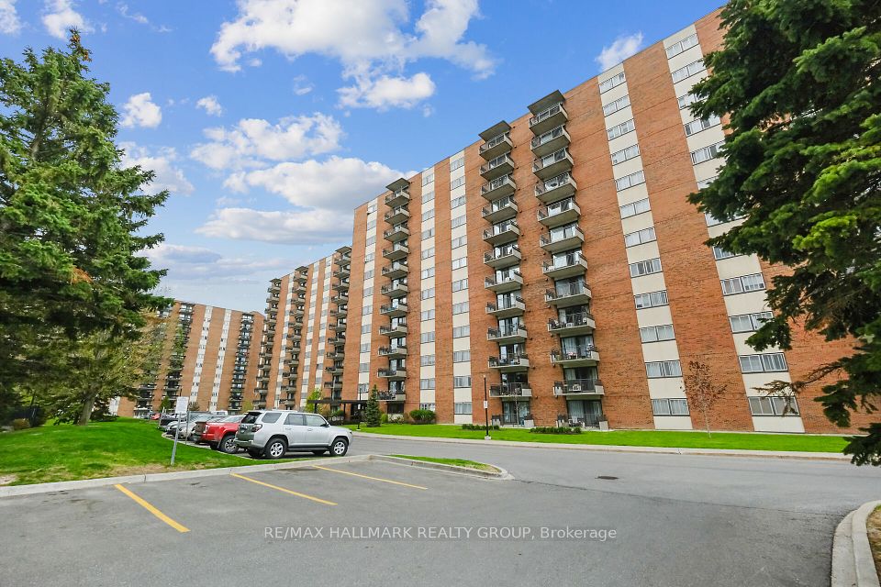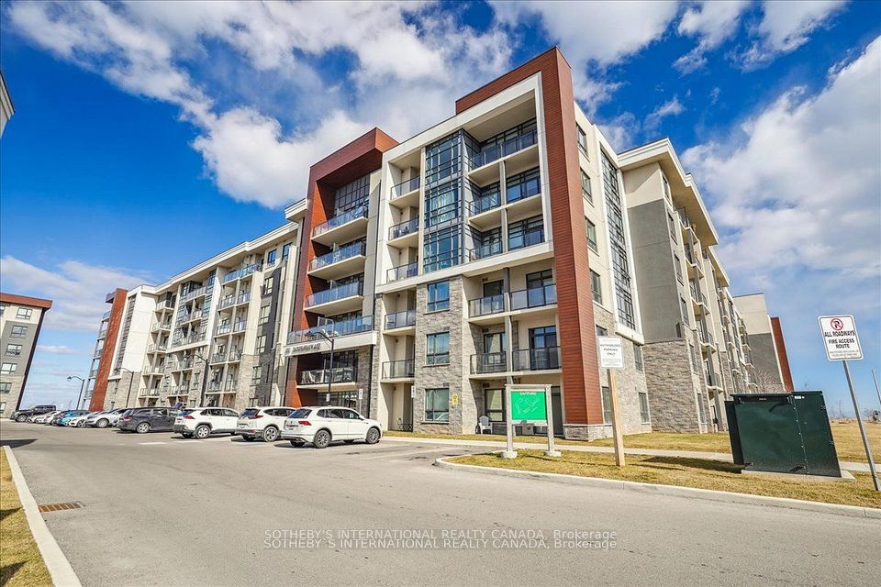$558,000
Last price change May 1
150 Sudbury Street, Toronto C01, ON M6J 3S8
Virtual Tours
Price Comparison
Property Description
Property type
Condo Apartment
Lot size
N/A
Style
Loft
Approx. Area
N/A
Room Information
| Room Type | Dimension (length x width) | Features | Level |
|---|---|---|---|
| Living Room | 8.03 x 2.9 m | Combined w/Dining, W/O To Balcony, Laminate | Flat |
| Kitchen | 8.03 x 2.9 m | Stainless Steel Appl, Laminate, Granite Counters | Flat |
| Dining Room | 8.03 x 2.9 m | Open Concept, Laminate, Combined w/Living | Flat |
| Primary Bedroom | 3.25 x 2.4 m | Laminate, Combined w/Laundry, Sliding Doors | Flat |
About 150 Sudbury Street
Live the Queen West dream! Welcome Westside Gallery Lofts, step into this spacious, 670 sq ft unit featuring brand new laminate flooring, soaring 9ft ceilings, ensuite laundry and a modern kitchen with stainless steel appliances and granite countertops. Enjoy building perks: a well-equipped gym, stylish party room, and ample visitor parking. This unit is bathed in sunlight throughout the day, creating a warm and inviting atmosphere. The versatile den, complete with a closet, easily transforms into a home office, extra storage, or a comfortable guest space. The bright and airy bedroom features an ensuite bathroom. Just steps away from Trinity Bellwoods park, The Drake Hotel, the Ossington Strip, and the Queen street car line, this pet-friendly building offers the ultimate urban lifestyle.
Home Overview
Last updated
1 day ago
Virtual tour
None
Basement information
None
Building size
--
Status
In-Active
Property sub type
Condo Apartment
Maintenance fee
$451.65
Year built
--
Additional Details
MORTGAGE INFO
ESTIMATED PAYMENT
Location
Some information about this property - Sudbury Street

Book a Showing
Find your dream home ✨
I agree to receive marketing and customer service calls and text messages from homepapa. Consent is not a condition of purchase. Msg/data rates may apply. Msg frequency varies. Reply STOP to unsubscribe. Privacy Policy & Terms of Service.







