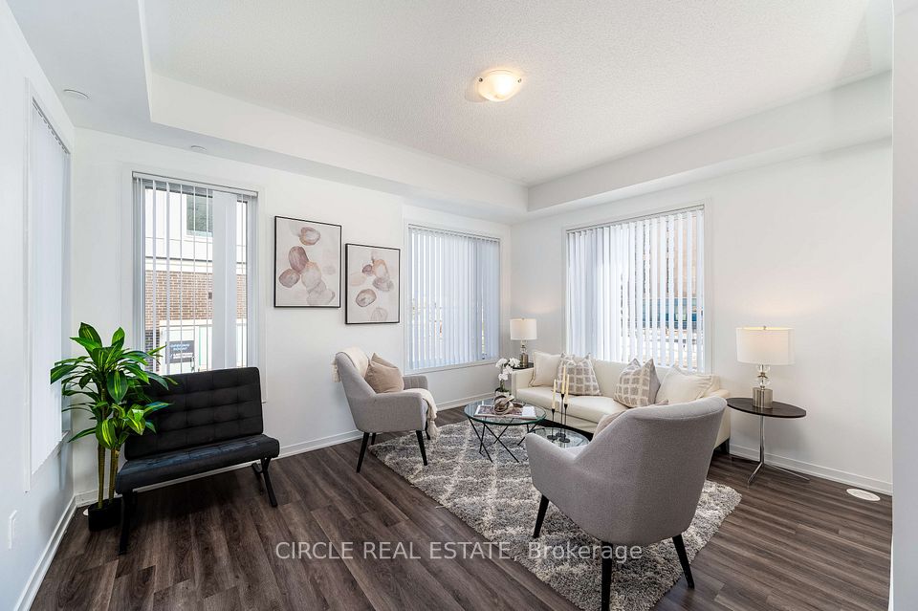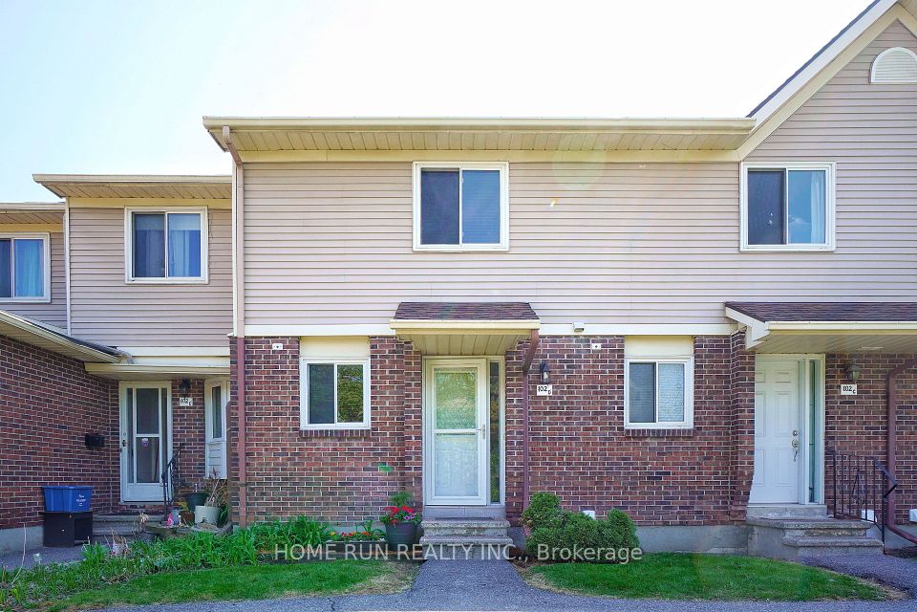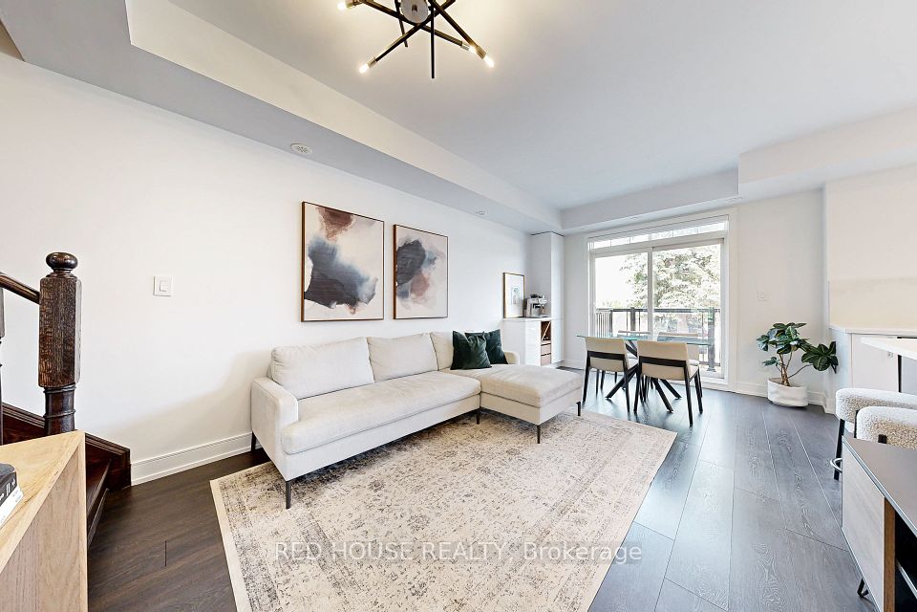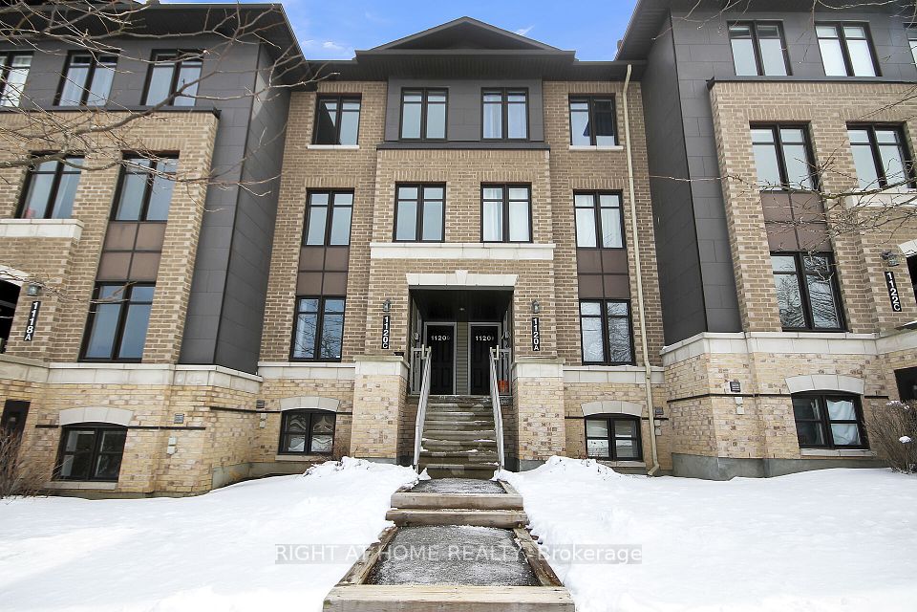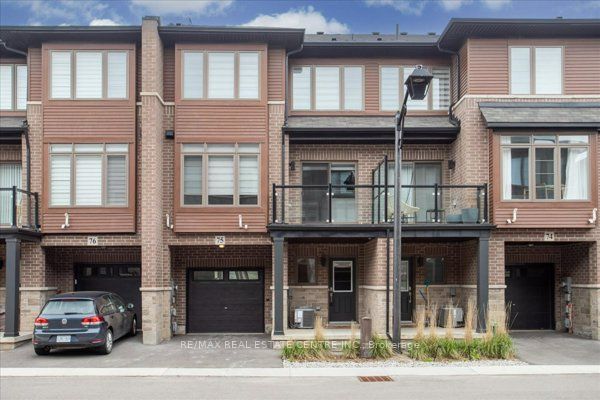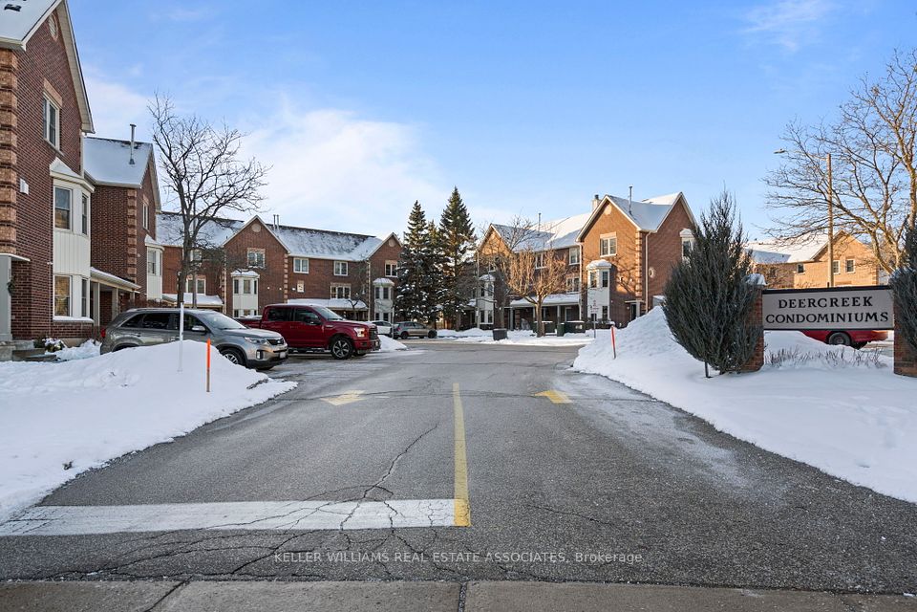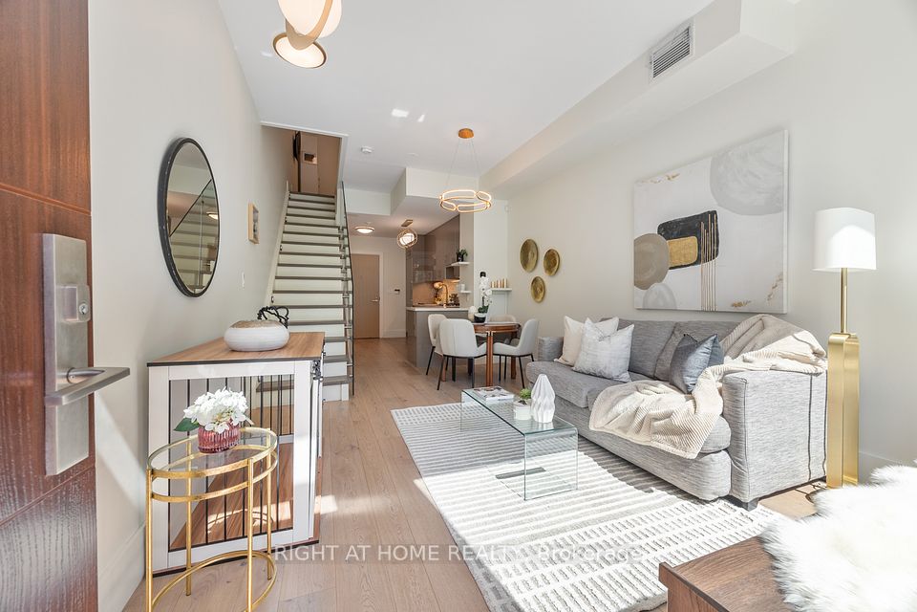$659,900
1500 Richmond Street, London North, ON N6G 4T6
Virtual Tours
Price Comparison
Property Description
Property type
Condo Townhouse
Lot size
N/A
Style
Bungalow
Approx. Area
N/A
Room Information
| Room Type | Dimension (length x width) | Features | Level |
|---|---|---|---|
| Living Room | 6.85 x 5.76 m | N/A | Main |
| Dining Room | 3.35 x 3.81 m | N/A | Main |
| Kitchen | 6.06 x 2.74 m | N/A | Main |
| Primary Bedroom | 4.78 x 6.37 m | N/A | Main |
About 1500 Richmond Street
Come join the prestigious Wyndham Gate complex! Situated within a private cul-de-sac, this home is a spacious, one floor end unit with double car garage and driveway. A private front courtyard and porch leads way into a large inviting entrance. This recently renovated and desirable open-concept main floor features a large bamboo countertop island perfect for entertaining guests and a gas fireplace. The floor to ceiling windows and 2 skylights provide plenty of natural light with an easily accessible rear newer deck. Tastefully decorated in neutral tones throughout, very nicely updated. The primary bedroom comes complete with an electric fireplace, walk-in closet and ensuite. The fully finished basement includes an additional large family room, washroom, hobby/workout room, office and plenty of storage space. This location is steps away from University Hospital, Western University, Masonville Mall and the downtown area.
Home Overview
Last updated
5 days ago
Virtual tour
None
Basement information
Full, Partial Basement
Building size
--
Status
In-Active
Property sub type
Condo Townhouse
Maintenance fee
$465
Year built
--
Additional Details
MORTGAGE INFO
ESTIMATED PAYMENT
Location
Some information about this property - Richmond Street

Book a Showing
Find your dream home ✨
I agree to receive marketing and customer service calls and text messages from homepapa. Consent is not a condition of purchase. Msg/data rates may apply. Msg frequency varies. Reply STOP to unsubscribe. Privacy Policy & Terms of Service.







