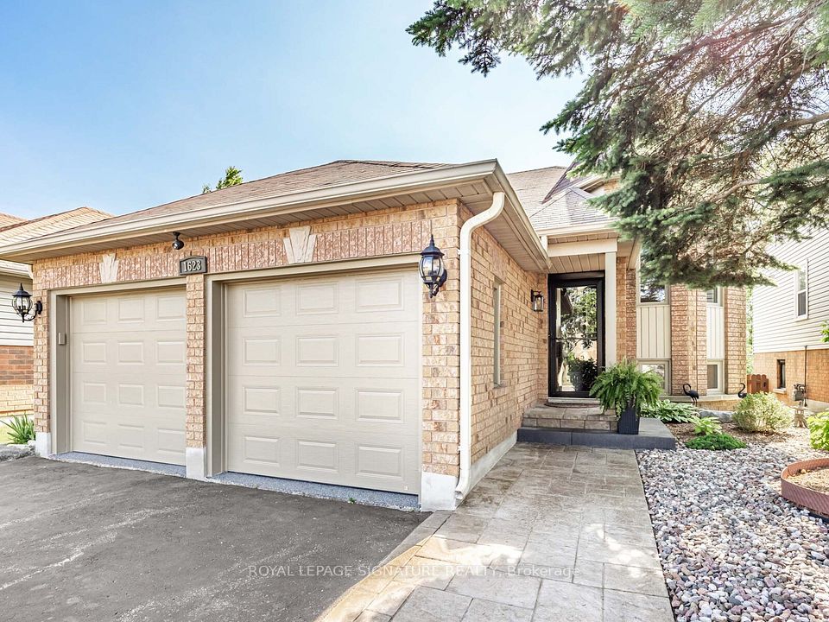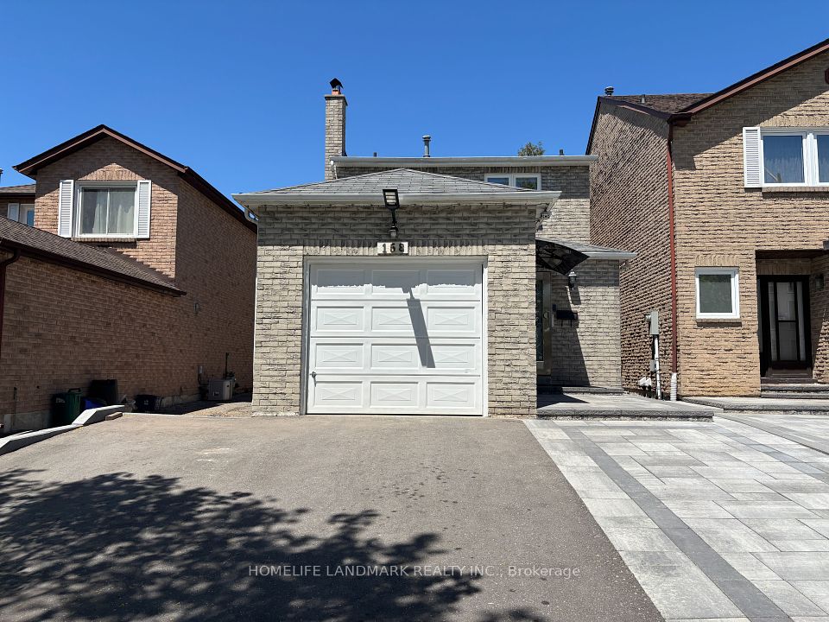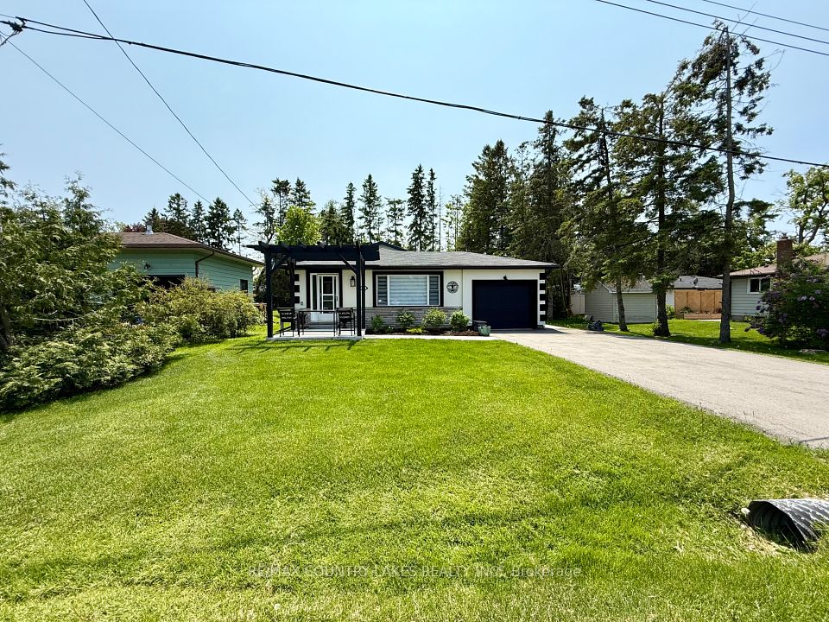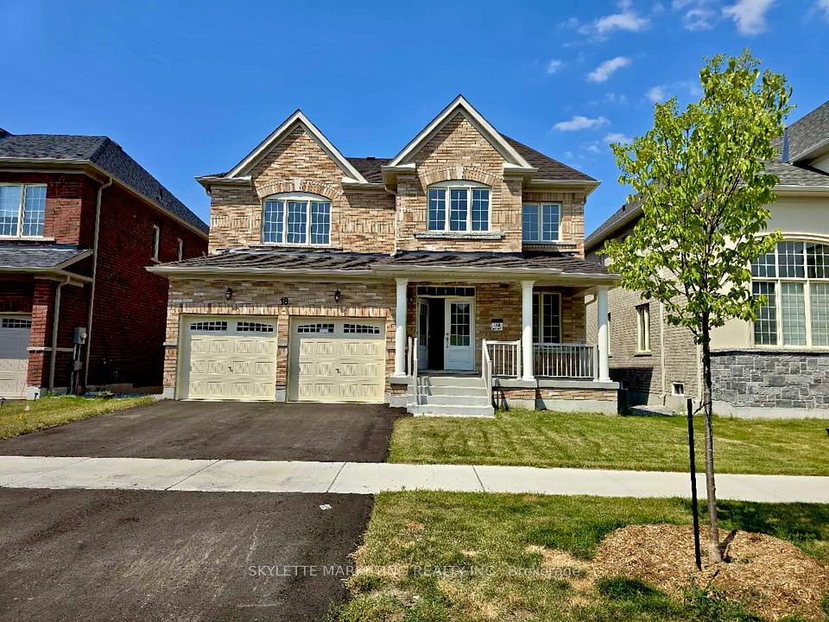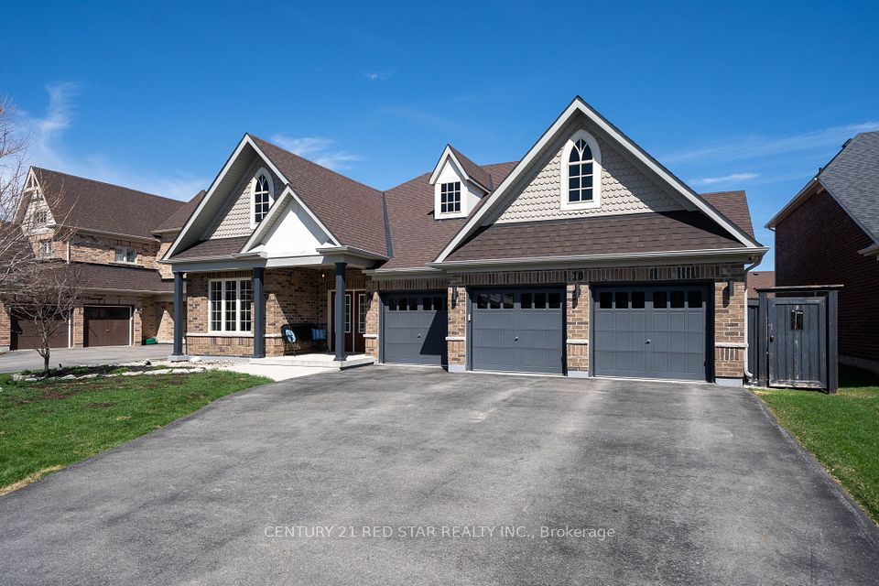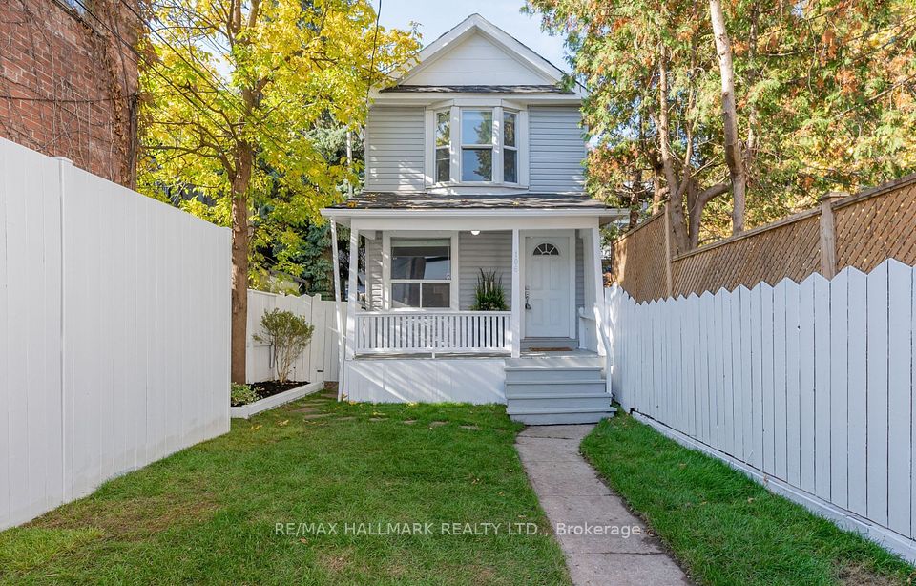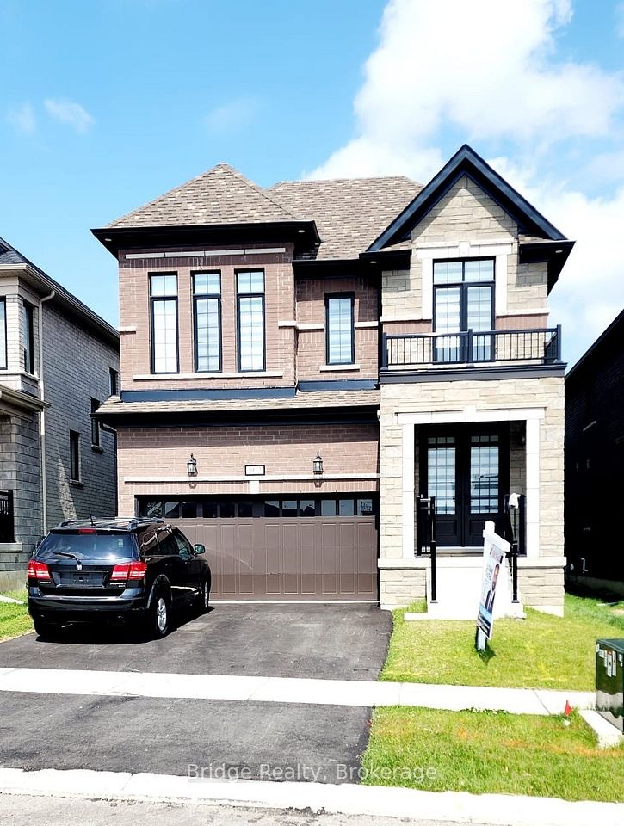
$1,150,000
1508 Cookman Drive, Milton, ON L9E 2A9
Virtual Tours
Price Comparison
Property Description
Property type
Detached
Lot size
N/A
Style
2-Storey
Approx. Area
N/A
Room Information
| Room Type | Dimension (length x width) | Features | Level |
|---|---|---|---|
| Great Room | 5.537 x 4.039 m | Fireplace | Main |
| Dining Room | 3.53 x 3.61 m | N/A | Main |
| Kitchen | 3.21 x 3.2 m | N/A | Main |
| Office | 3.81 x 2.14 m | N/A | Main |
About 1508 Cookman Drive
Welcome to 1508 Cookman Dr a beautifully crafted 2,170 sq. ft. Mattamy-built Willowdale model with elegant French Chateau elevation, less than 2 years new. Situated on a rare 32.21-ft wide lot, this home backs onto a tranquil ravine and scenic walking trail, offering privacy and unobstructed natural views. The bright, open-concept living area features a cozy gas fireplace set beside a large window and patio door, perfectly framing the ravine backdrop. Enjoy 9 ceilings on both the main and second floors, and stylish quartz countertops in the kitchen and all bathrooms. This functional layout includes four spacious bedrooms two with private ensuites plus a shared bath. A dedicated main floor office near the entrance provides ideal work-from-home space. The basement, with a large lookout window, is full of potential for future living space. Conveniently located close to FreshCo & Metro plazas, banks, schools, parks, library, public transit, and major highways.
Home Overview
Last updated
3 hours ago
Virtual tour
None
Basement information
Full, Unfinished
Building size
--
Status
In-Active
Property sub type
Detached
Maintenance fee
$N/A
Year built
--
Additional Details
MORTGAGE INFO
ESTIMATED PAYMENT
Location
Some information about this property - Cookman Drive

Book a Showing
Find your dream home ✨
I agree to receive marketing and customer service calls and text messages from homepapa. Consent is not a condition of purchase. Msg/data rates may apply. Msg frequency varies. Reply STOP to unsubscribe. Privacy Policy & Terms of Service.






