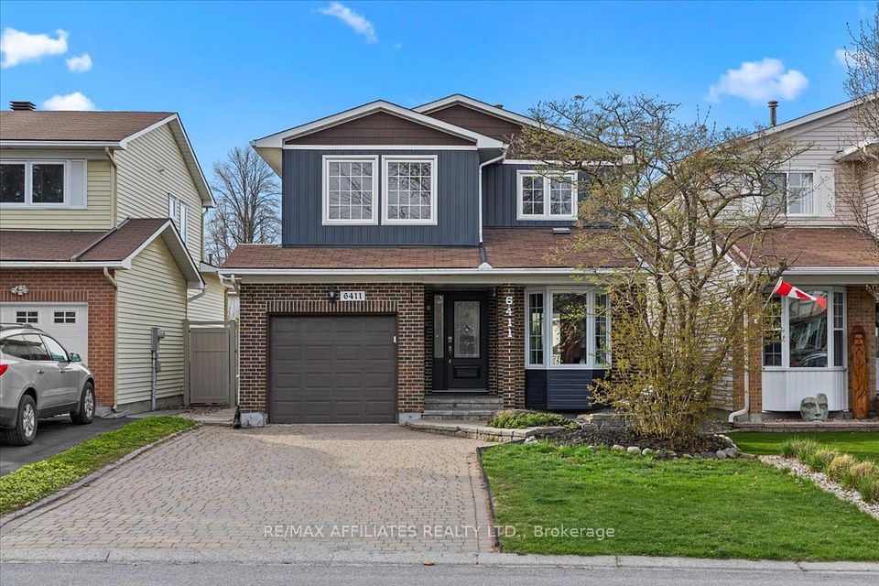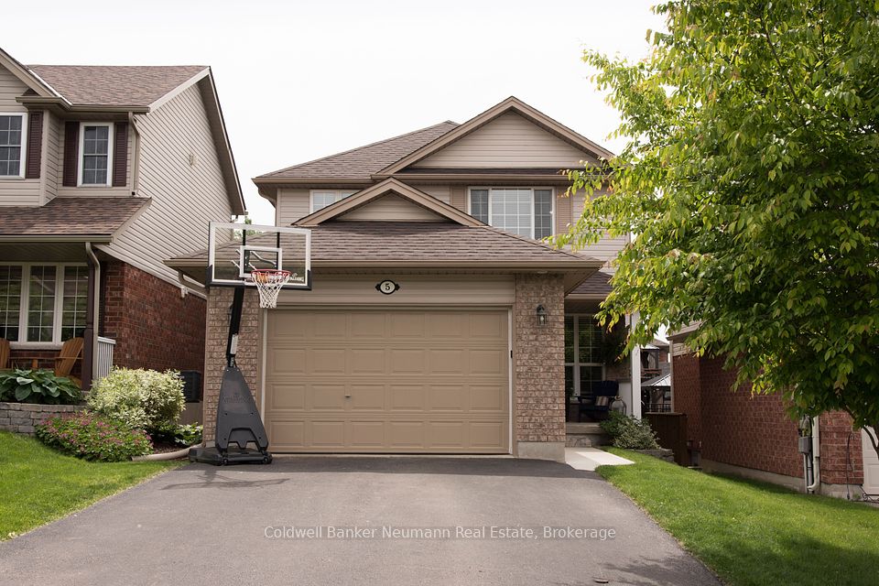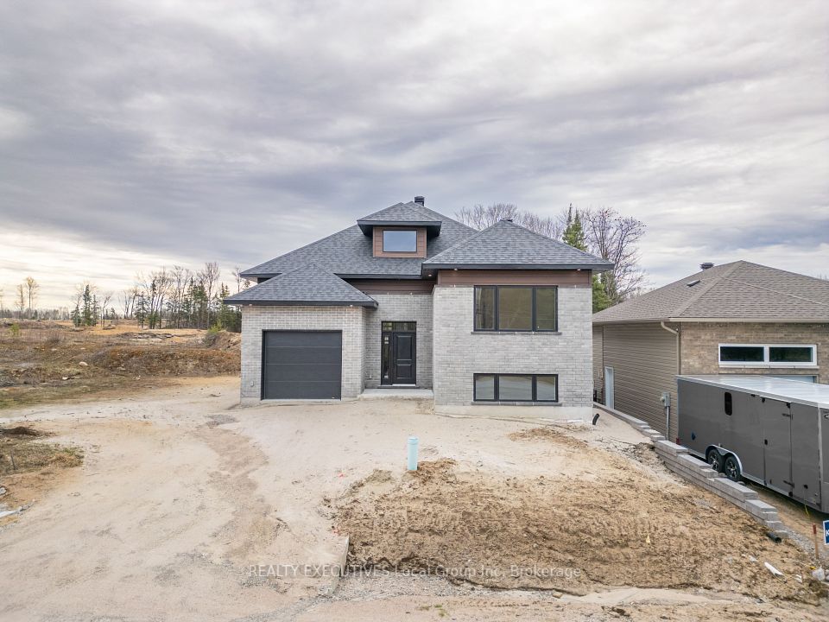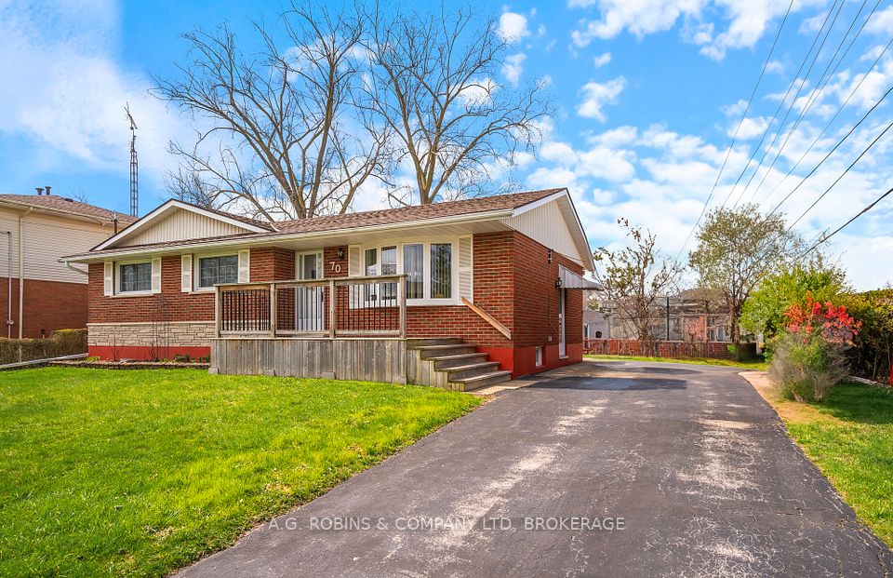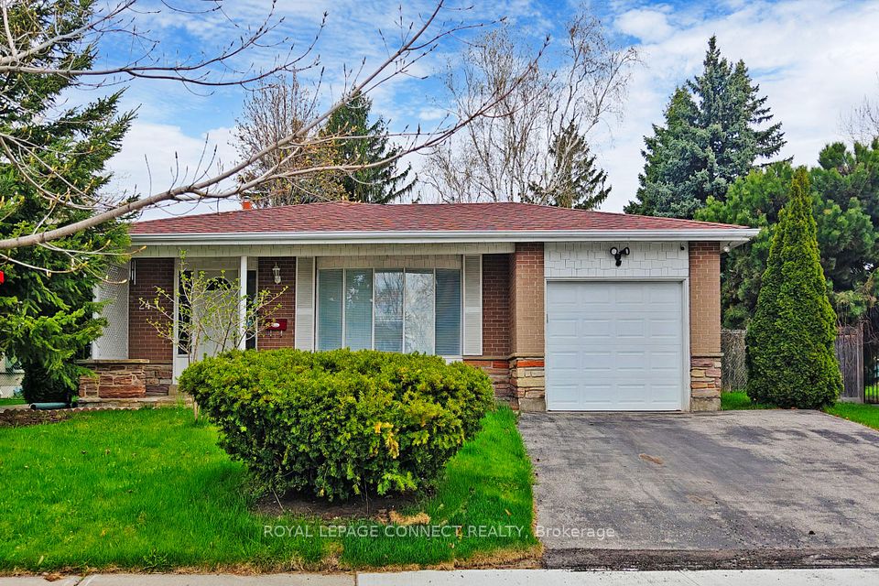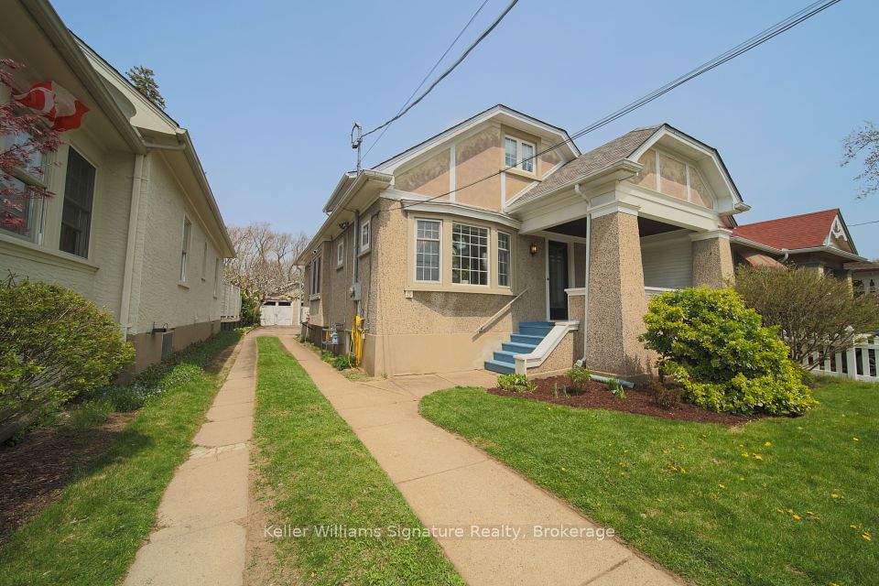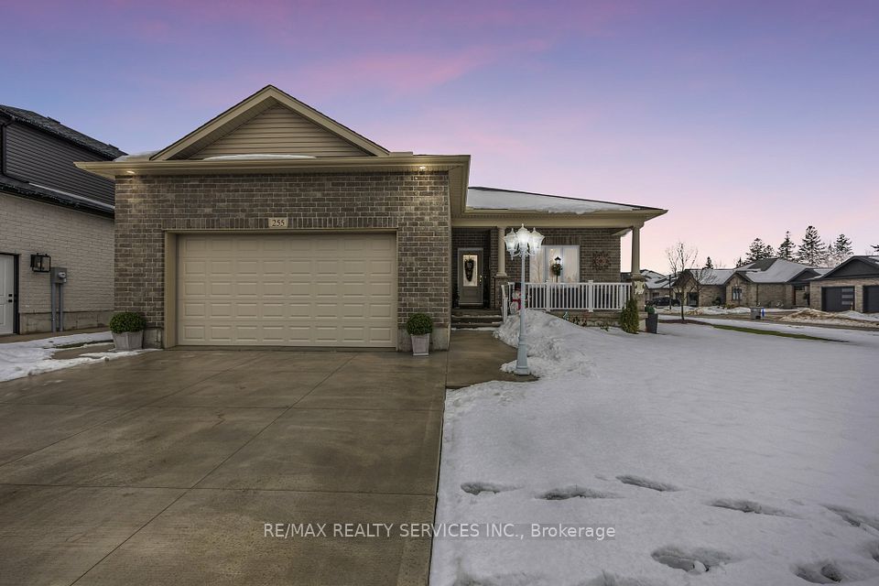$1,049,900
1509 Eagleview Drive, Pickering, ON L1V 5H2
Virtual Tours
Price Comparison
Property Description
Property type
Detached
Lot size
N/A
Style
Bungaloft
Approx. Area
N/A
Room Information
| Room Type | Dimension (length x width) | Features | Level |
|---|---|---|---|
| Living Room | 4.798 x 3.379 m | Broadloom, Combined w/Dining, Crown Moulding | Main |
| Dining Room | 3.375 x 2.919 m | Broadloom, Combined w/Living, Large Window | Main |
| Kitchen | 3.386 x 3.162 m | Ceramic Floor, Double Sink, Pantry | Main |
| Breakfast | 3.167 x 2.334 m | Ceramic Floor, Breakfast Area, W/O To Yard | Main |
About 1509 Eagleview Drive
Welcome to this incredibly well-loved and exceptionally maintained bungaloft, nestled in one of Pickering's most sought-after family-friendly neighbourhoods. Eagleview, a signature John Boddy street known for its warm community feel. Owned with pride since 1993, this home offers a functional and spacious layout perfect for growing families or those looking to downsize without compromise. Just steps from the coveted William Dunbar School and minutes to the 401, GO Transit, and Pickering's best amenities, this home blends comfort with unmatched convenience. The main floor features two generous bedrooms, a full 4pc bath, large principal rooms including a combined living/dining area, a separate family room, and a family-sized eat-in kitchen, freshly painted cabinets, and a walk-out to the private backyard. Upstairs, the airy loft area makes a fantastic home office, lounge, or kids playroom or a 4th Bedroom, and leads to a grand primary suite complete with vaulted ceilings, a walk-in closet and beautifully renovated 3pc ensuite. The finished basement expands your living space with a large rec room, workshop, wine cellar, 3pc bath, and laundry area. Some newer & recent updates include fresh paint, new carpet & lights, black appliances including a new dishwasher. Pre-inspection available & flexible closing. If you're looking to join a fabulous community where lifelong memories are made, this is the one. Welcome home!
Home Overview
Last updated
11 hours ago
Virtual tour
None
Basement information
Finished
Building size
--
Status
In-Active
Property sub type
Detached
Maintenance fee
$N/A
Year built
2024
Additional Details
MORTGAGE INFO
ESTIMATED PAYMENT
Location
Some information about this property - Eagleview Drive

Book a Showing
Find your dream home ✨
I agree to receive marketing and customer service calls and text messages from homepapa. Consent is not a condition of purchase. Msg/data rates may apply. Msg frequency varies. Reply STOP to unsubscribe. Privacy Policy & Terms of Service.







