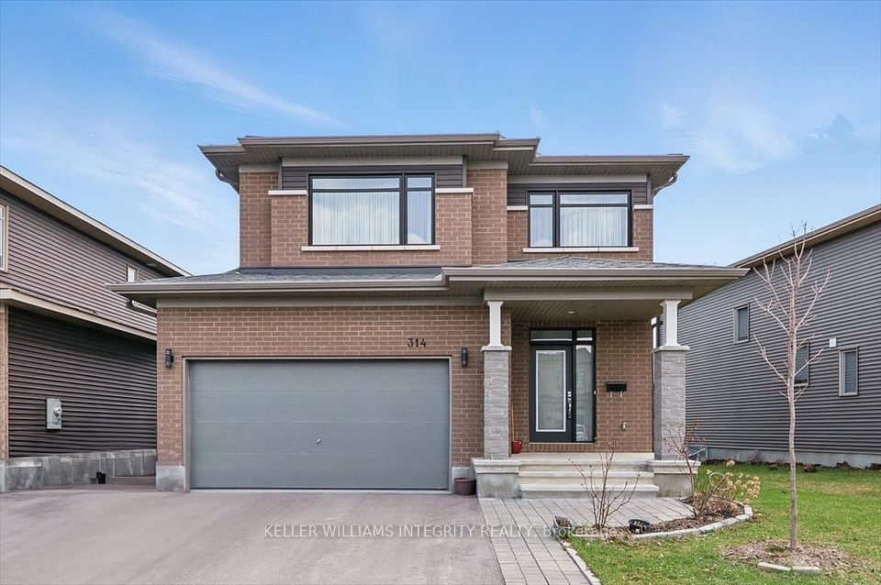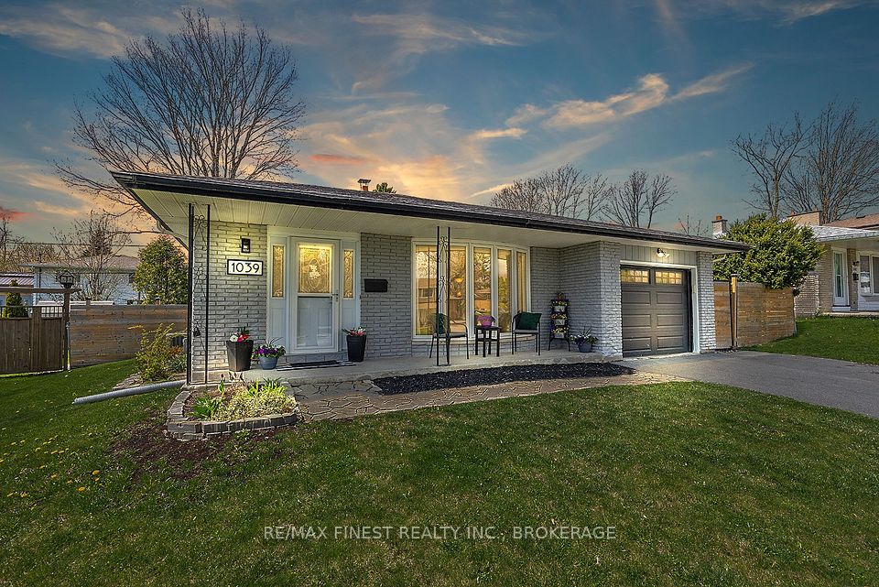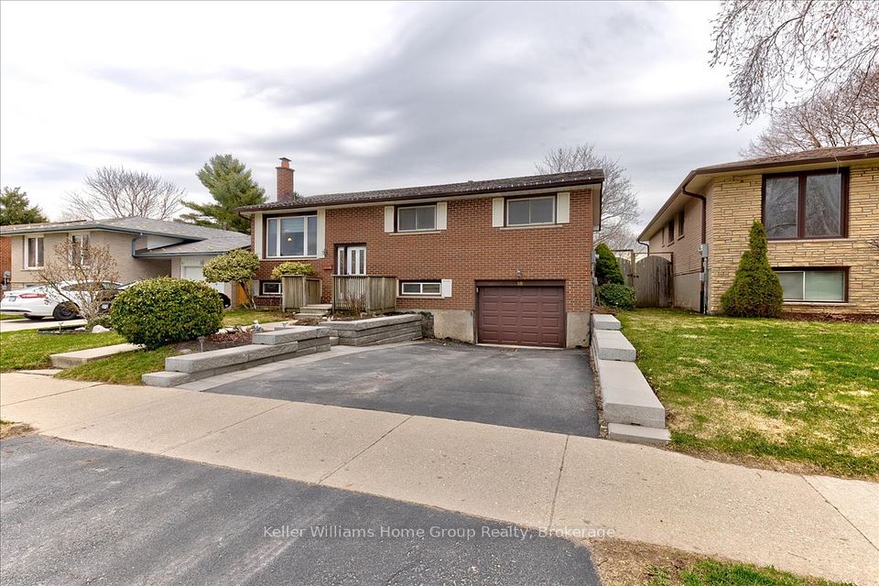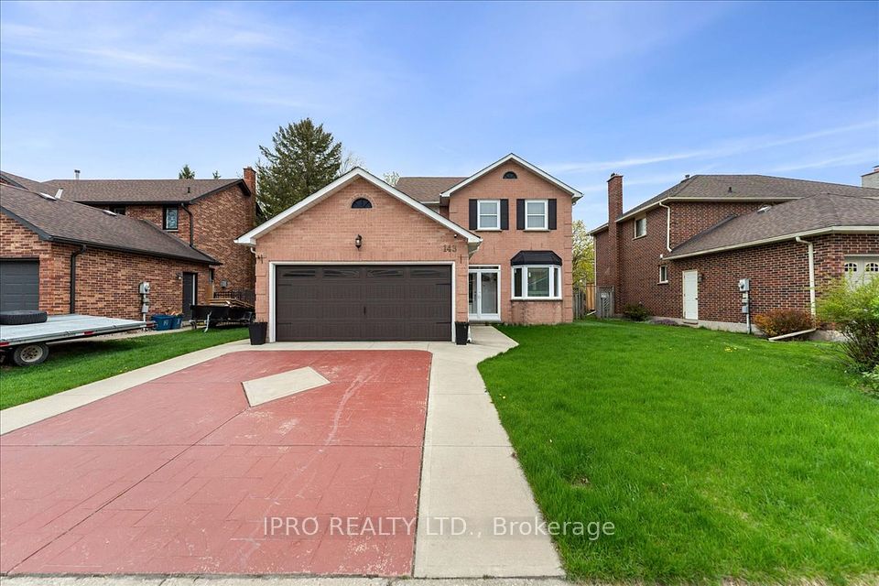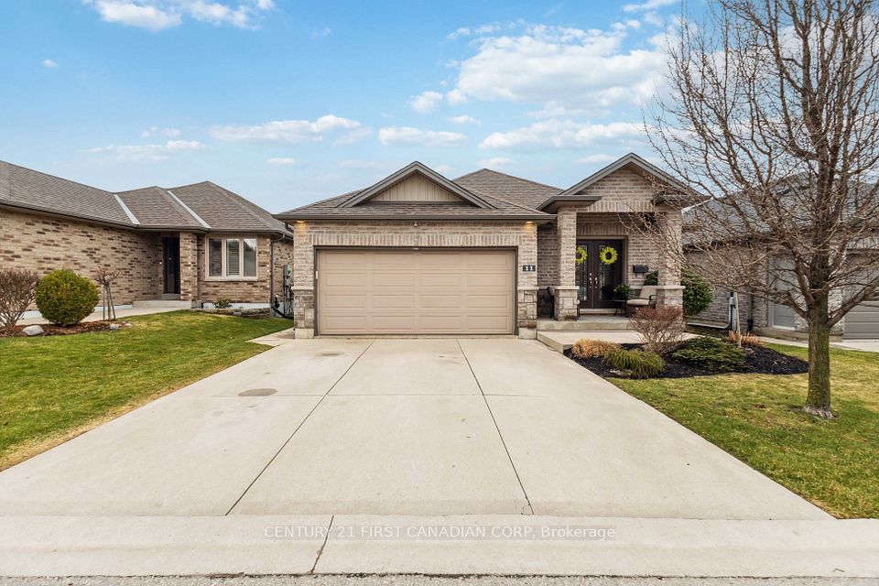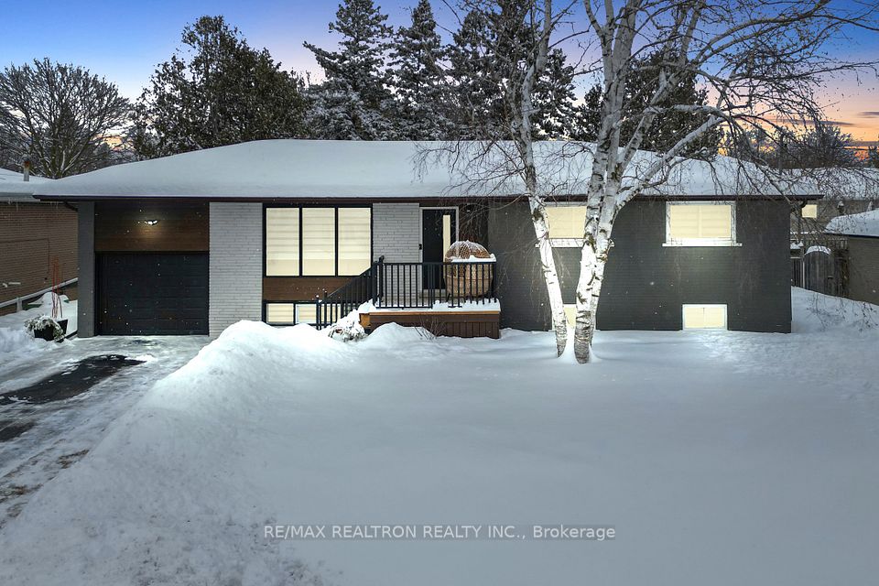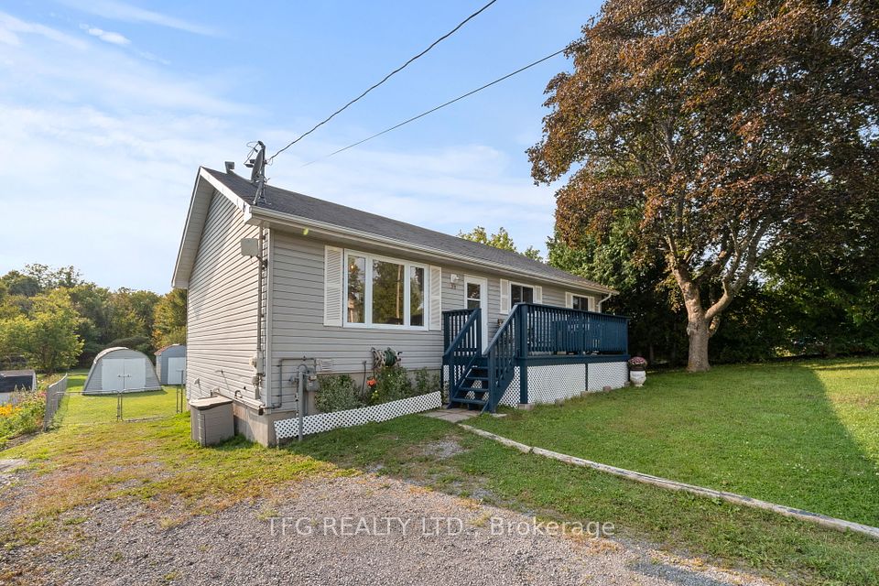$999,900
151 Antler Court, Mississippi Mills, ON K0A 1A0
Price Comparison
Property Description
Property type
Detached
Lot size
N/A
Style
2-Storey
Approx. Area
N/A
Room Information
| Room Type | Dimension (length x width) | Features | Level |
|---|---|---|---|
| Living Room | 4.69 x 3.96 m | N/A | Main |
| Dining Room | 3.65 x 4.11 m | N/A | Main |
| Kitchen | 3.8 x 4.28 m | N/A | Main |
| Family Room | 4.59 x 5.77 m | N/A | Main |
About 151 Antler Court
Welcome to 151 Antler Court, a beautifully appointed Phoenix Platina model offering over 3,500 sq ft of living space (excluding the basement) on a generous corner lot in a prestigious estate community. This highly sought-after floor plan offers both space and function, featuring a welcoming front-facing office, formal living and dining areas, and a large open-concept kitchen that serves as the heart of the home. The kitchen includes a central island, granite countertops, pots and pans drawers, abundant cabinetry, and a sunny eat-in area overlooking the expansive family room. The family room is filled with natural light thanks to oversized windows and is anchored by a cozy gas fireplaceperfect for relaxing or entertaining. A main-floor laundry room adds convenience and functionality. Upstairs, you will find 4 exceptionally spacious bedrooms and 2nd office nook ideal for homework, reading, or creative work. The primary suite includes a private sitting area, two walk-in closets, and a luxurious en-suite with a double vanity, glass shower, soaker tub, and dedicated makeup space. Two additional bedrooms are connected by a Jack & Jill bathroom with double sinks and a separate toilet and shower/bath area, while the 4th bedroom serves as a second primary suite with its own private en-suite ideal for guests, teens, or extended family. The lower level is ready for your finishing touch with large expanded windows and a bathroom rough-in already in place. Located in a warm, family-friendly neighbourhood near the Ottawa Valley Recreational Trail, this home offers both luxury and lifestyle for your next chapter. 24hrs on all offers as per form 244 no exceptions.
Home Overview
Last updated
3 days ago
Virtual tour
None
Basement information
Full, Unfinished
Building size
--
Status
In-Active
Property sub type
Detached
Maintenance fee
$N/A
Year built
2024
Additional Details
MORTGAGE INFO
ESTIMATED PAYMENT
Location
Some information about this property - Antler Court

Book a Showing
Find your dream home ✨
I agree to receive marketing and customer service calls and text messages from homepapa. Consent is not a condition of purchase. Msg/data rates may apply. Msg frequency varies. Reply STOP to unsubscribe. Privacy Policy & Terms of Service.







