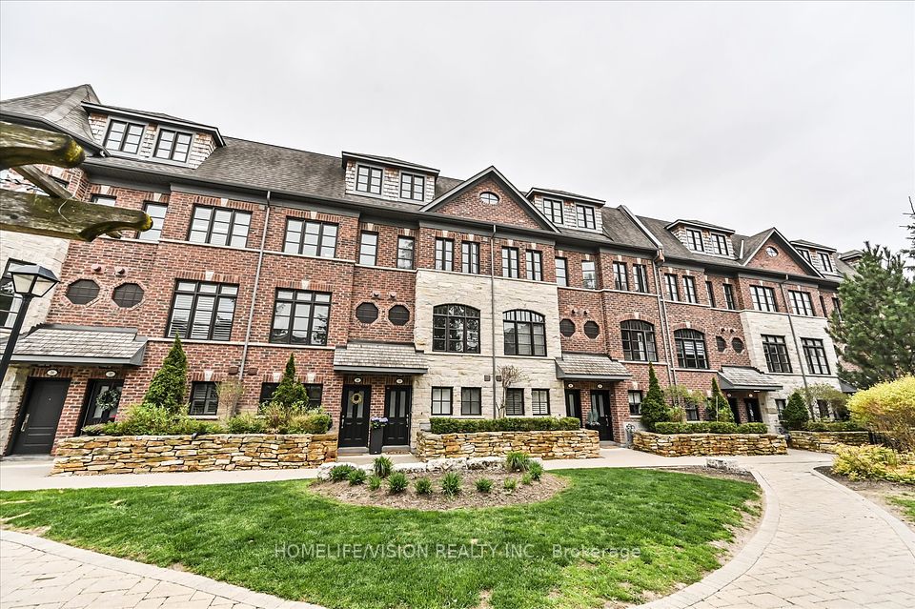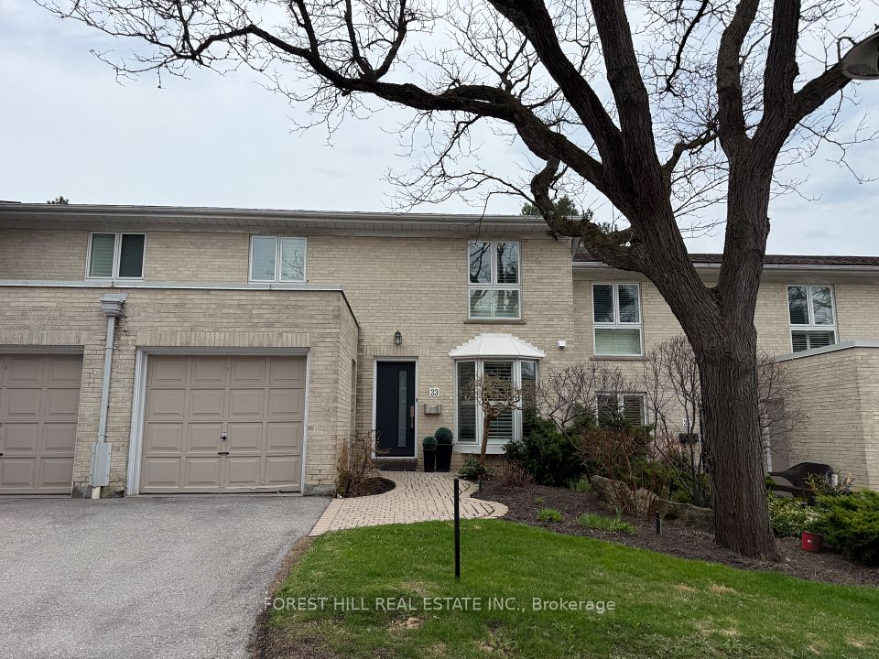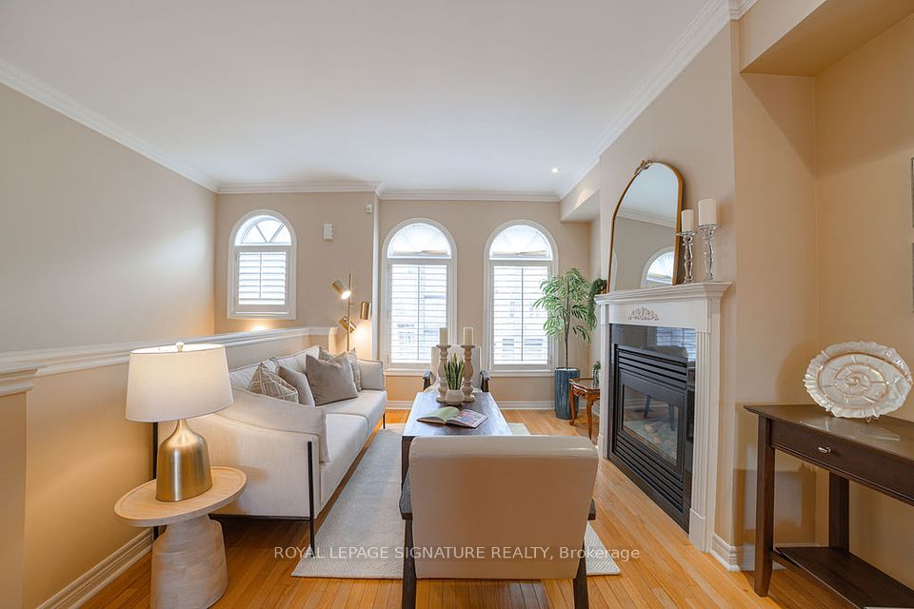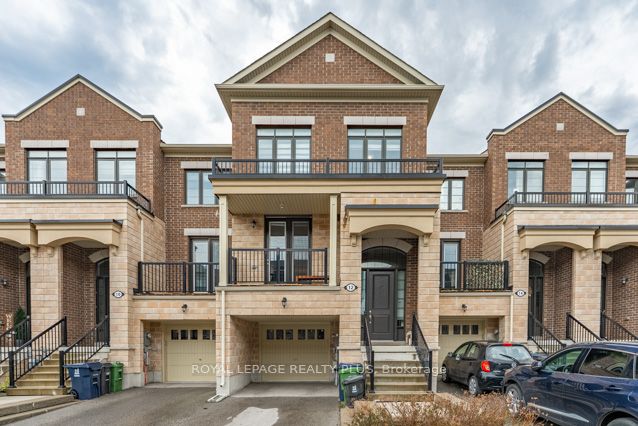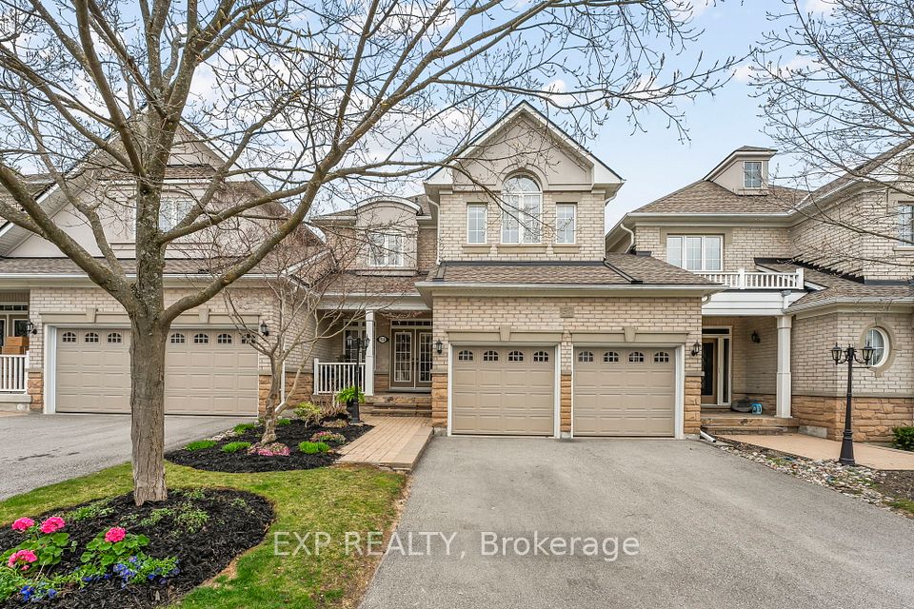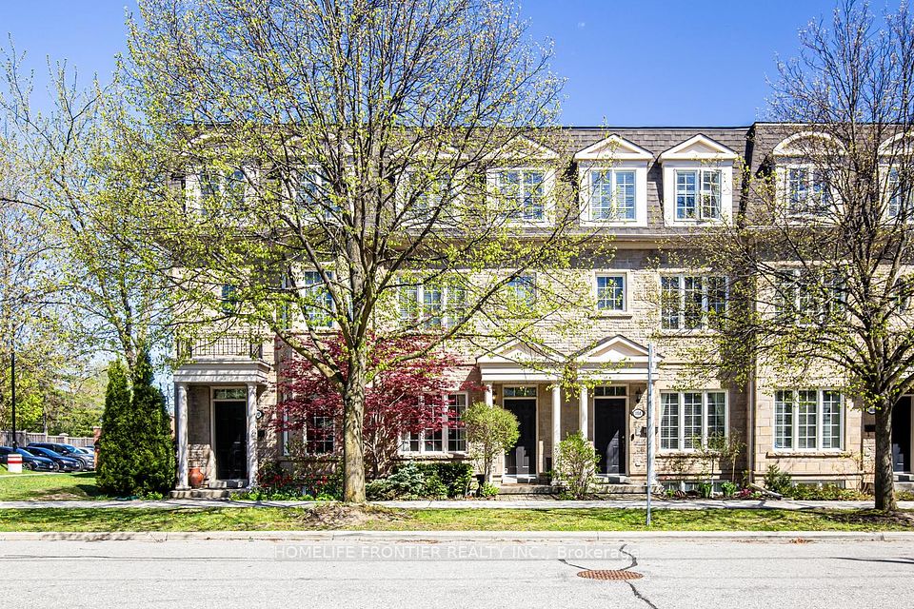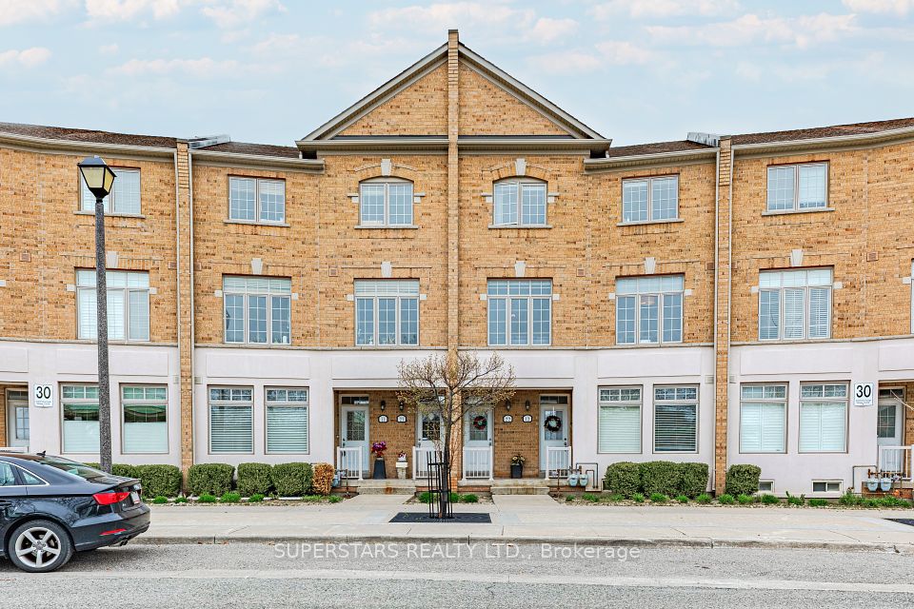$1,599,000
151 Merton Street, Toronto C10, ON M4S 3G5
Virtual Tours
Price Comparison
Property Description
Property type
Condo Townhouse
Lot size
N/A
Style
3-Storey
Approx. Area
N/A
Room Information
| Room Type | Dimension (length x width) | Features | Level |
|---|---|---|---|
| Living Room | 4.57 x 3.91 m | Hardwood Floor, Gas Fireplace, W/O To Balcony | Main |
| Dining Room | 2.97 x 2.44 m | Open Concept, Crown Moulding, Hardwood Floor | Main |
| Kitchen | 4.47 x 2.13 m | Modern Kitchen, Heated Floor, W/O To Patio | Main |
| Bedroom | 3.91 x 3.89 m | Hardwood Floor, Double Closet, California Shutters | Second |
About 151 Merton Street
Tucked away in a peaceful enclave (set back from Merton in the 2nd row of townhouses) & backing onto the Beltline Trail, this sophisticated 4 bed, 3 bath home offers 2,179 square feet of beautifully appointed living space. An incredible value & an amazing alternative to the smaller semis in the area. You don't have to compromise on space - all 4 bedrooms are larger than most primary bedrooms in the area! The main level showcases a stunningly renovated kitchen, heated floors & a walk-out to the front patio, perfect for effortless summer entertaining. The open-concept living & dining area is filled with natural light, herringbone hardwood floors & a gas fireplace. This inviting space extends seamlessly to a private balcony with serene views of the beltline. On the 2nd level, two generously proportioned bedrooms, with hardwood flooring, are complemented by a modern 4-pc bathroom & a laundry room.The 3rd floor features a primary bedroom retreat, offering a tranquil escape with a beautifully renovated spa-inspired 4 pc bathroom, a walk-in closet & captivating views of the treetops & trail. A versatile 4th bedroom adds flexibility for families or professionals working from home.The finished lower level features a recreation room with high ceilings, a powder room & direct access to a private one-car underground garage- a rare convenience in this central location. Bonus- the townhouse is getting all new windows & exterior doors this summer! Just steps to Davisville Station, a stroll to the Coming Davisville Community & Aquatic Centre (opening 2027), a vibrant array of shops, cafés, restaurants, parks, the new Davisville PS, top ranked high school- North Toronto CI, this exceptional home offers urban living at its finest, all set against the quiet beauty of one of Midtowns most beloved nature trails.
Home Overview
Last updated
1 hour ago
Virtual tour
None
Basement information
Finished, Full
Building size
--
Status
In-Active
Property sub type
Condo Townhouse
Maintenance fee
$882.18
Year built
--
Additional Details
MORTGAGE INFO
ESTIMATED PAYMENT
Location
Some information about this property - Merton Street

Book a Showing
Find your dream home ✨
I agree to receive marketing and customer service calls and text messages from homepapa. Consent is not a condition of purchase. Msg/data rates may apply. Msg frequency varies. Reply STOP to unsubscribe. Privacy Policy & Terms of Service.







