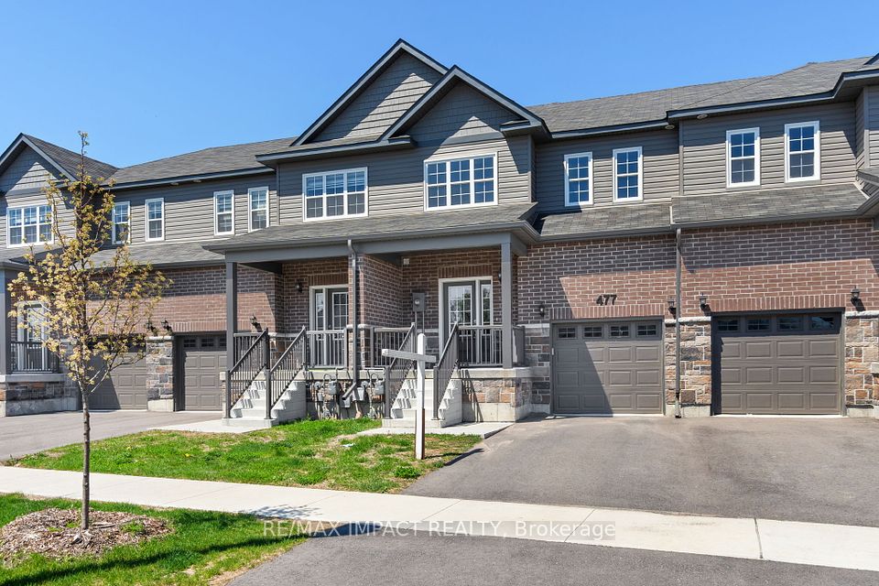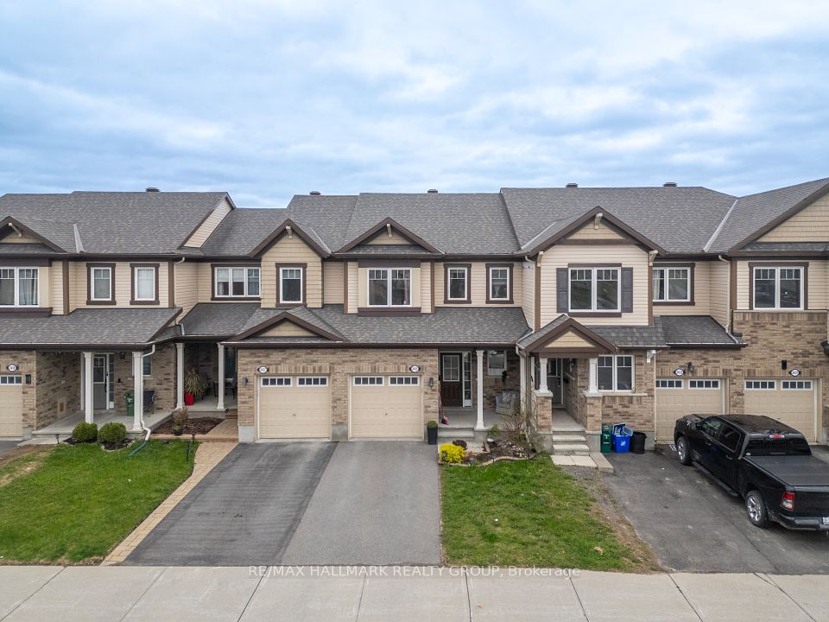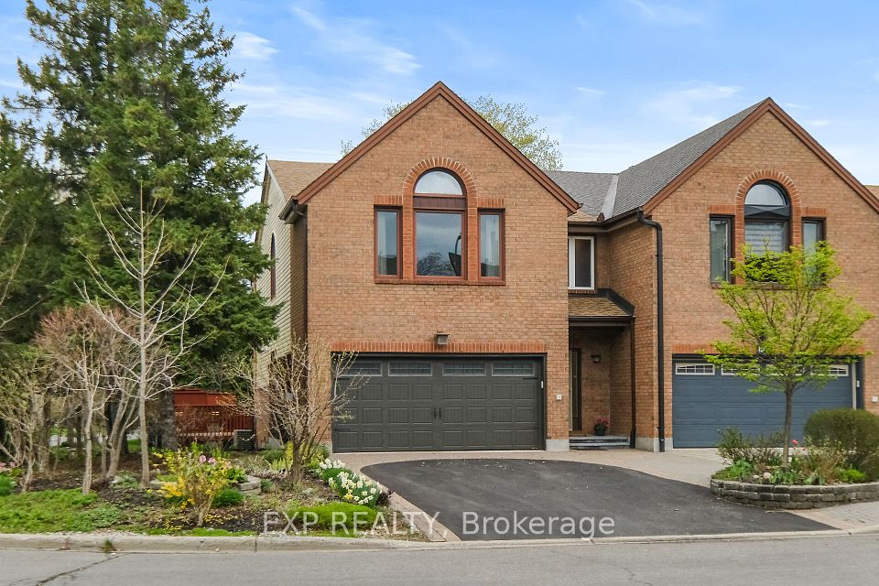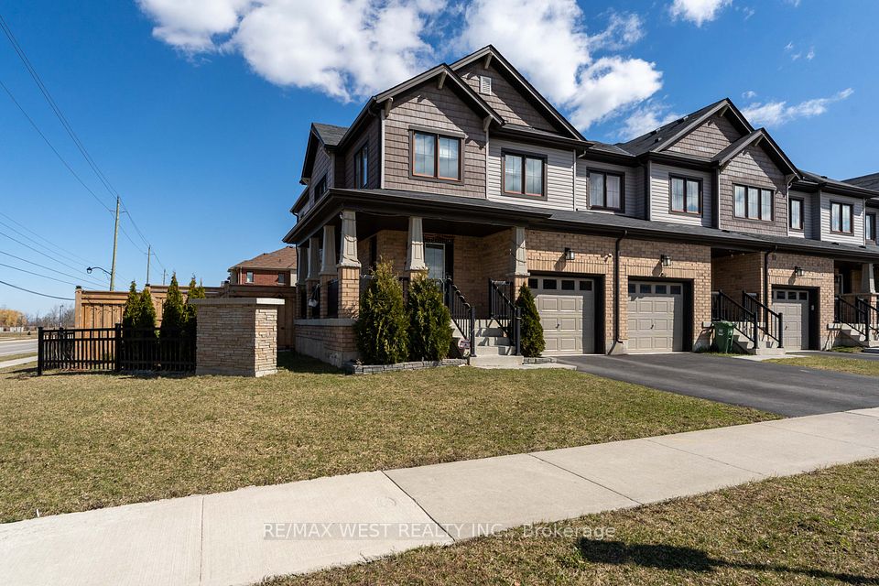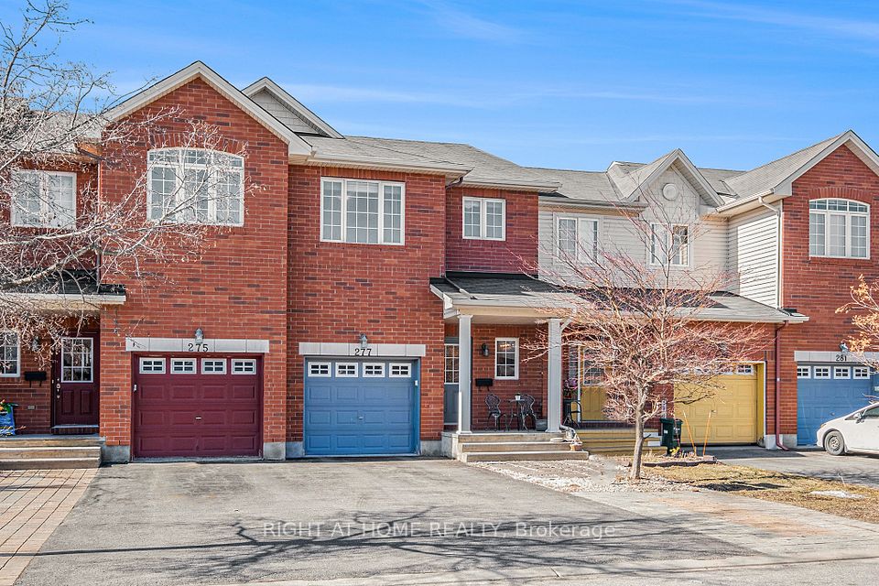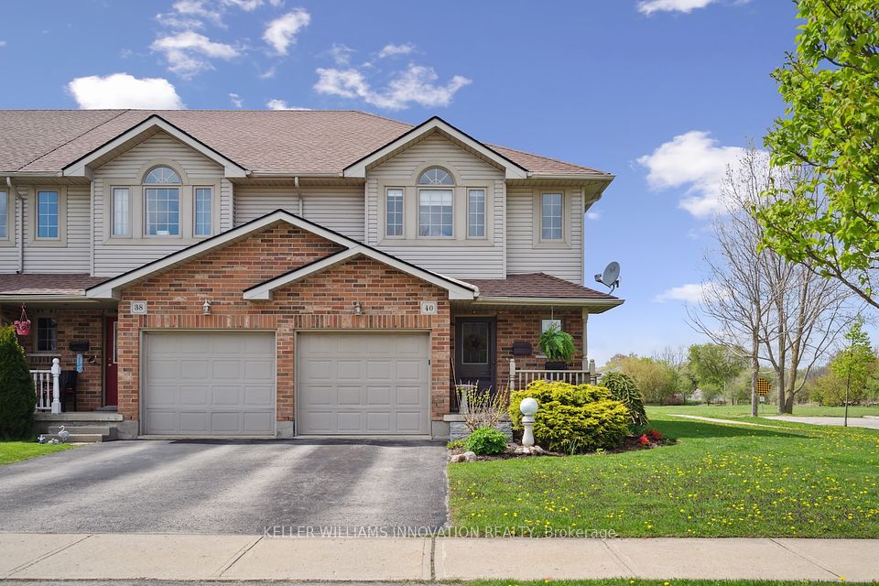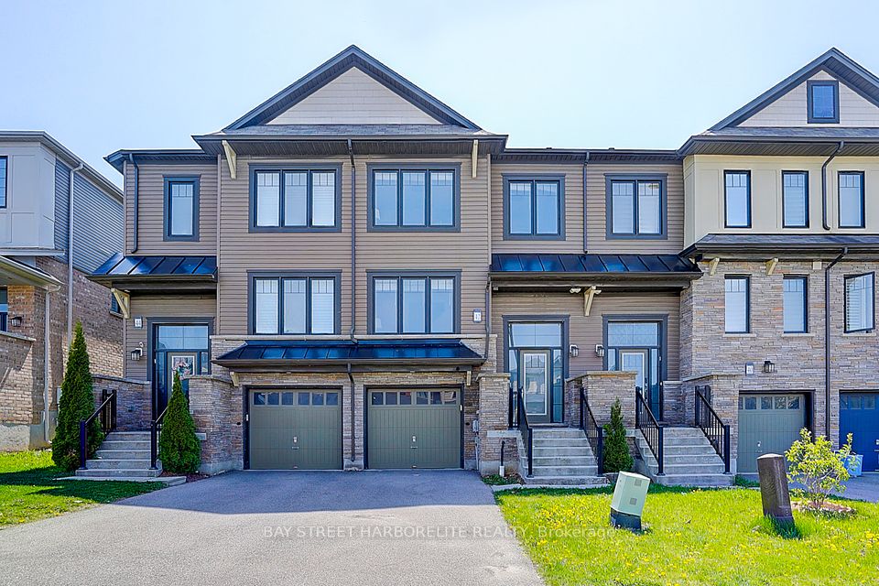$998,800
1518 Queen Street, Toronto E01, ON M4L 1E3
Virtual Tours
Price Comparison
Property Description
Property type
Att/Row/Townhouse
Lot size
N/A
Style
3-Storey
Approx. Area
N/A
Room Information
| Room Type | Dimension (length x width) | Features | Level |
|---|---|---|---|
| Dining Room | 2.43 x 3.91 m | Hardwood Floor, Gas Fireplace, Open Concept | Main |
| Kitchen | 3.11 x 3.95 m | Heated Floor, Stainless Steel Appl, W/O To Balcony | Main |
| Bedroom 2 | 3.9 x 3.91 m | Hardwood Floor, California Shutters, South View | Second |
| Bedroom 3 | 3.11 x 3.92 m | Hardwood Floor, Closet, W/O To Balcony | Second |
About 1518 Queen Street
Stop scrolling - you just found the one! This freehold (no condo fees) executive townhouse offers stress-free living with no grass to cut, and with your built-in garage, you'll never have to scrape ice from your car again! Gorgeous hardwood planks line the open-concept living/dining rooms, while a gas fireplace anchors the space and provides a cozy backdrop for relaxing in your living room or entertaining friends. The large bay window overlooks Jonathan Ashbridge Park (tennis courts, splash pad & more!). The eat-in kitchen is stunning - with heated floors, a waterfall stone counter, double stainless steel under-counter sinks, a gorgeous backsplash, updated appliances, and additional pot lights. A custom island with matching stone top is included, and there is a convenient sliding door that walks out to your breakfast balcony. Don't miss the main floor powder room - that's right, this home offers 3 bathrooms! The primary floor features an oversized bedroom with a convenient nook overlooking the park, walk-through closets with built-in organizers, and a killer ensuite bathroom with glass shower, double vanity, and a skylight! You even have your own rooftop terrace. On the second level, two additional bedrooms share a 4-piece bathroom, and easy second-floor laundry makes life even simpler. The basement rec room/gym/office is also zoned commercial/residential - making this an ideal home for entrepreneurs, as you can work from the lower level and clients will never enter your personal living space. Freshly painted, with an updated lighting package throughout and smoothed ceilings, this home is truly turnkey.T he location: wow! A quick walk to the beach, boardwalk, volleyball, bike & running trails, direct access downtown via the streetcar at your door, and a great elementary school with French immersion just one block away! The Queen & Ashbridge condo development is wrapping up just a block away, which is going to bring even more life, restaurants, and shops to the area.
Home Overview
Last updated
7 hours ago
Virtual tour
None
Basement information
Finished with Walk-Out
Building size
--
Status
In-Active
Property sub type
Att/Row/Townhouse
Maintenance fee
$N/A
Year built
--
Additional Details
MORTGAGE INFO
ESTIMATED PAYMENT
Location
Some information about this property - Queen Street

Book a Showing
Find your dream home ✨
I agree to receive marketing and customer service calls and text messages from homepapa. Consent is not a condition of purchase. Msg/data rates may apply. Msg frequency varies. Reply STOP to unsubscribe. Privacy Policy & Terms of Service.







