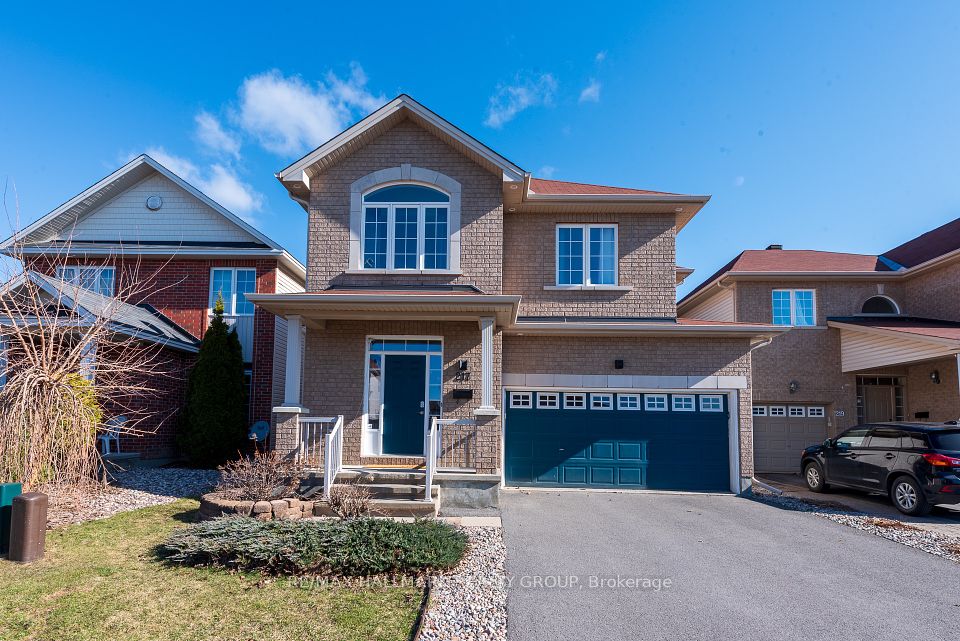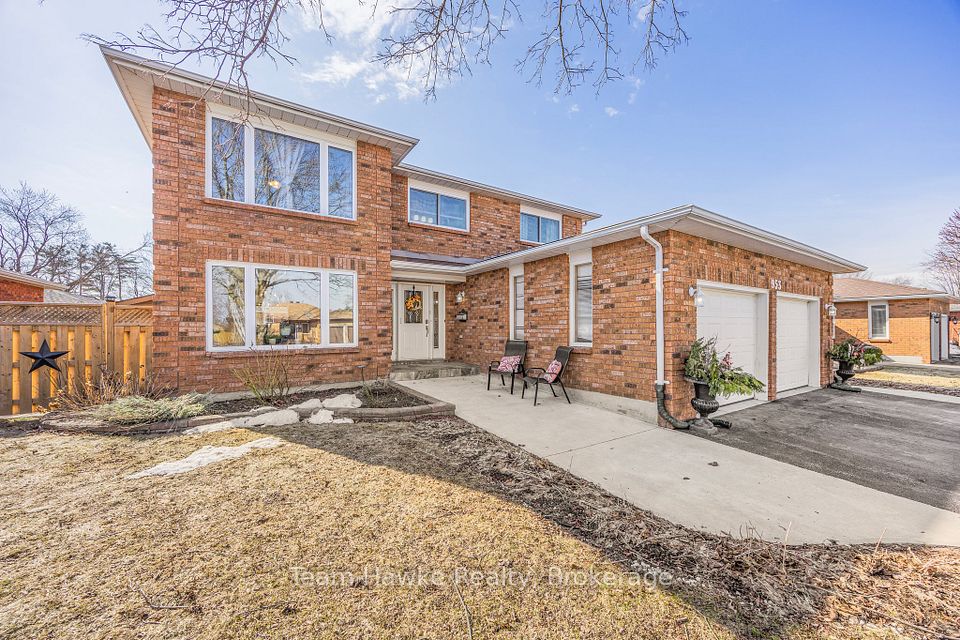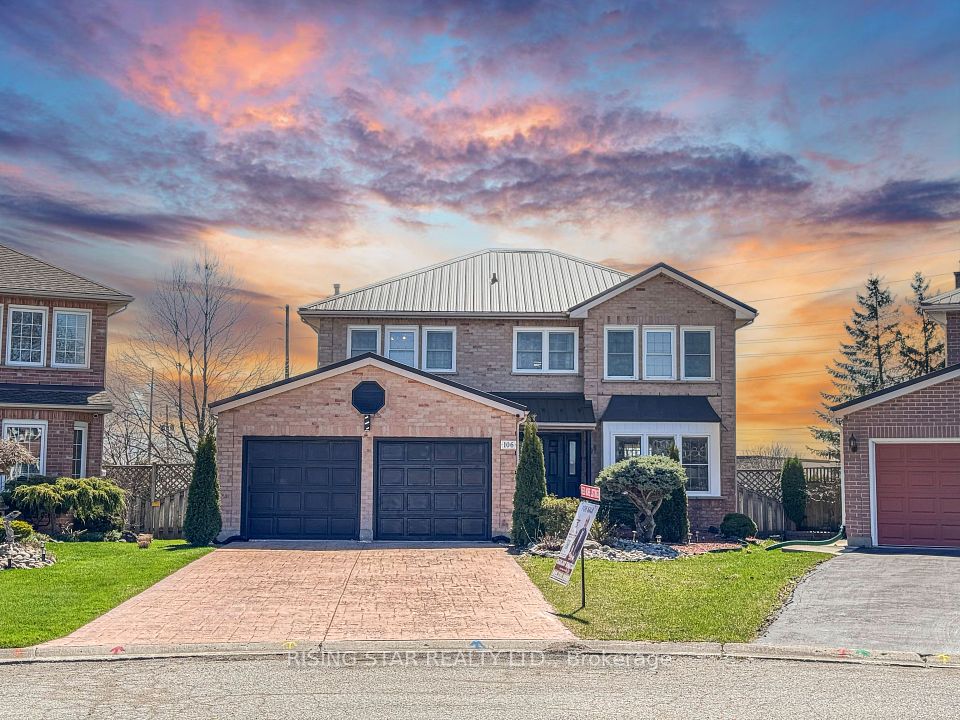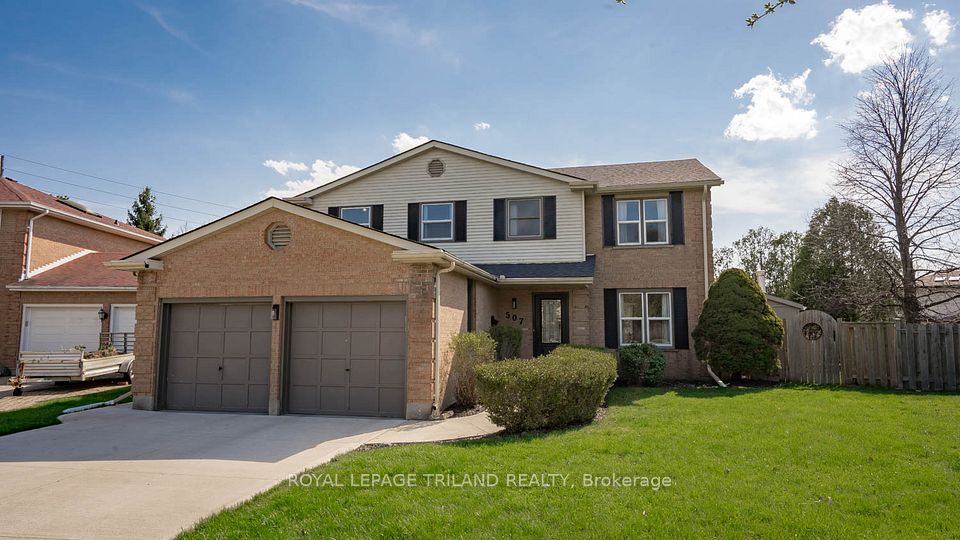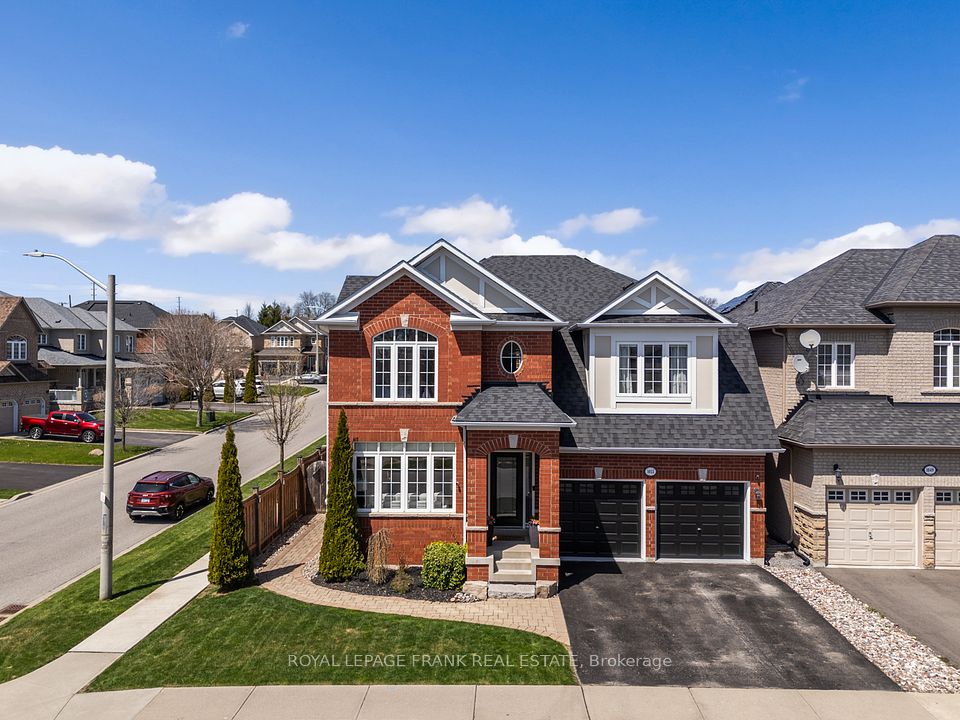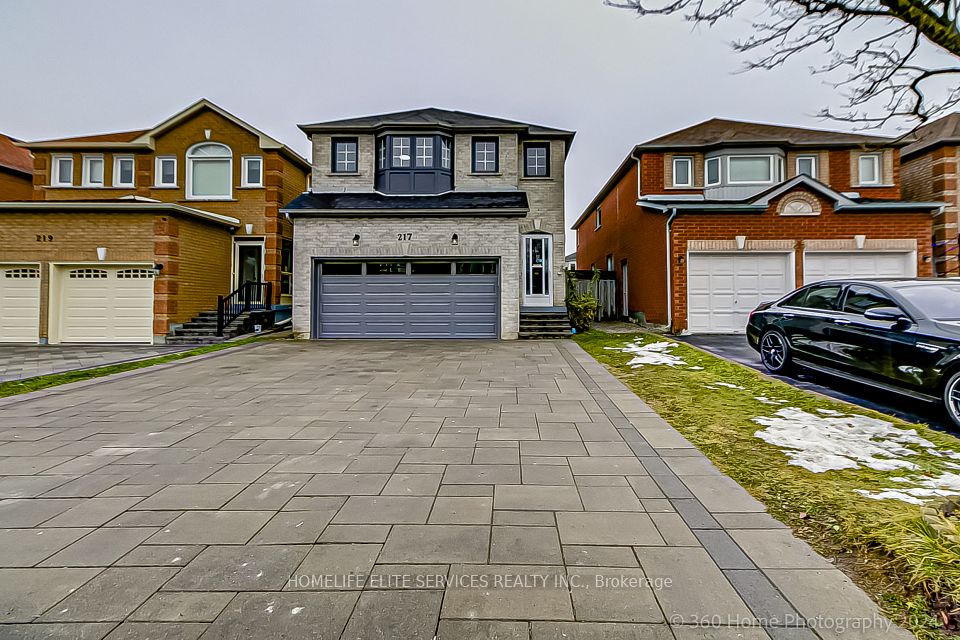$1,089,900
1519 Davis Loop Circle, Innisfil, ON L0L 1W0
Virtual Tours
Price Comparison
Property Description
Property type
Detached
Lot size
N/A
Style
2-Storey
Approx. Area
N/A
Room Information
| Room Type | Dimension (length x width) | Features | Level |
|---|---|---|---|
| Kitchen | 4.11 x 3.84 m | Centre Island, Pantry, Ceramic Floor | Ground |
| Breakfast | 4.11 x 3.35 m | Walk-Out, Large Window, Ceramic Floor | Ground |
| Dining Room | 4.17 x 4.75 m | Walk Through, Large Window, Hardwood Floor | Ground |
| Family Room | 5.48 x 4.57 m | Fireplace, Large Window, Hardwood Floor | Ground |
About 1519 Davis Loop Circle
Step into this magnificent, brand-new 4-bedroom home, featuring 3 luxurious ensuite bathrooms on the upper level. The gourmet kitchen is a true masterpiece, complete with elegant granite countertops, a spacious walk through pantry, and a charming breakfast bar that seamlessly flows into the bright breakfast area. Step through the sliding doors and enjoy effortless indoor-to-outdoor living with access to your private backyard. This is the Ballymore Homes Laguna Model (Elevation B), offering an expansive 3088 sq ft of beautifully designed living space, as per the builder. A standout feature includes a separate entrance through the garage, leading into a convenient mudroom with direct access to the unfinished basement ideal for creating extra living space or simply keeping things organized. No side entrance needed. The two-car garage adds even more appeal. The perfect blend of luxury, functionality, and potential this home is simply an opportunity you wont want to miss!
Home Overview
Last updated
1 day ago
Virtual tour
None
Basement information
Unfinished, Full
Building size
--
Status
In-Active
Property sub type
Detached
Maintenance fee
$N/A
Year built
--
Additional Details
MORTGAGE INFO
ESTIMATED PAYMENT
Location
Some information about this property - Davis Loop Circle

Book a Showing
Find your dream home ✨
I agree to receive marketing and customer service calls and text messages from homepapa. Consent is not a condition of purchase. Msg/data rates may apply. Msg frequency varies. Reply STOP to unsubscribe. Privacy Policy & Terms of Service.







