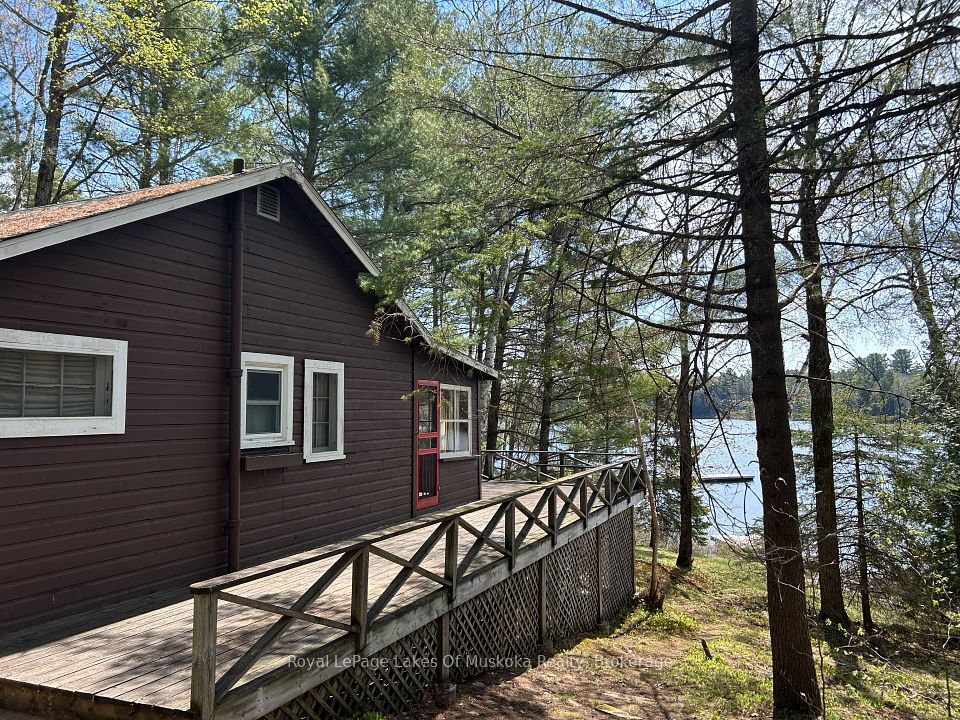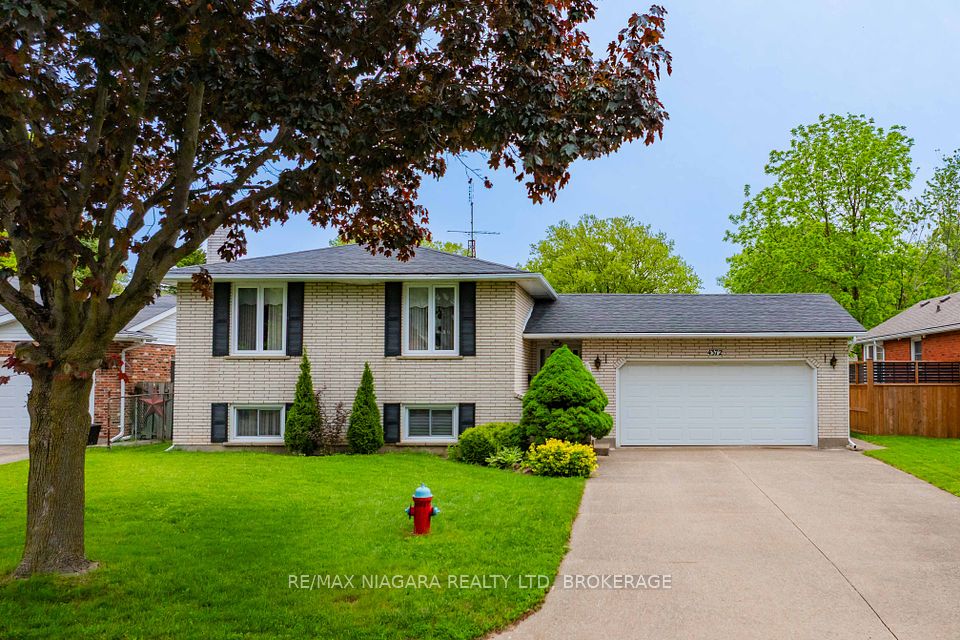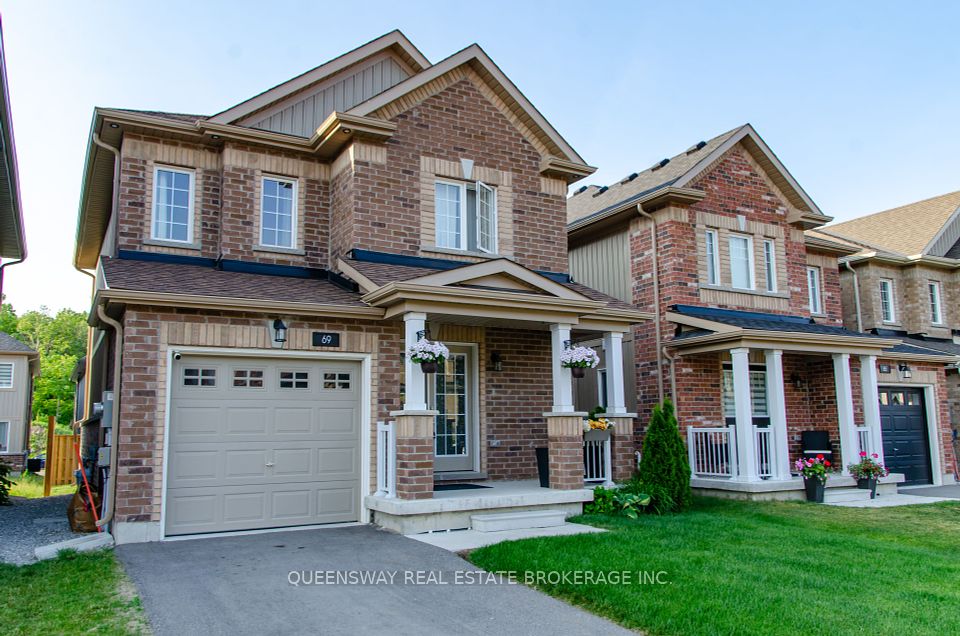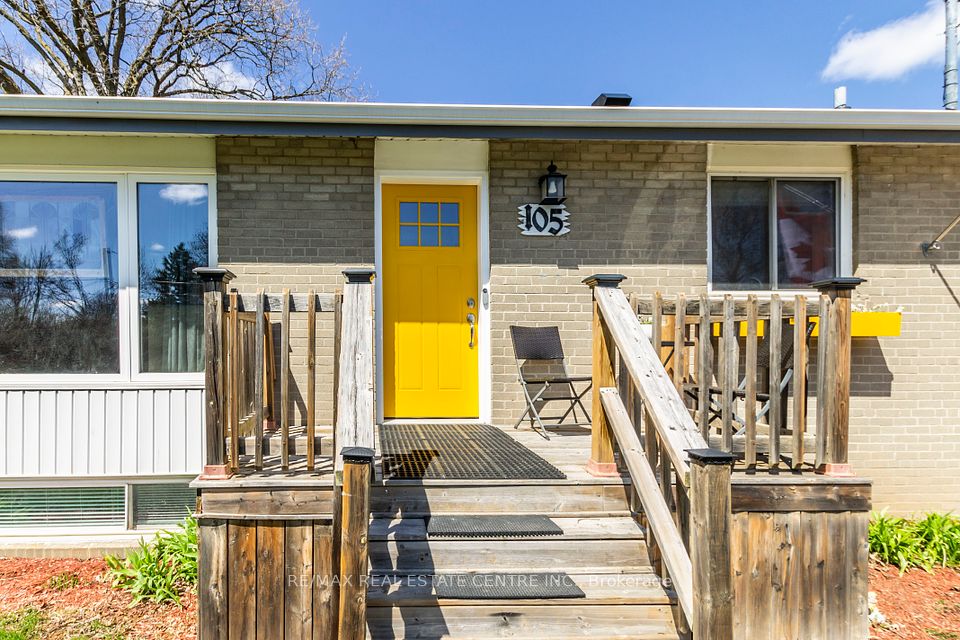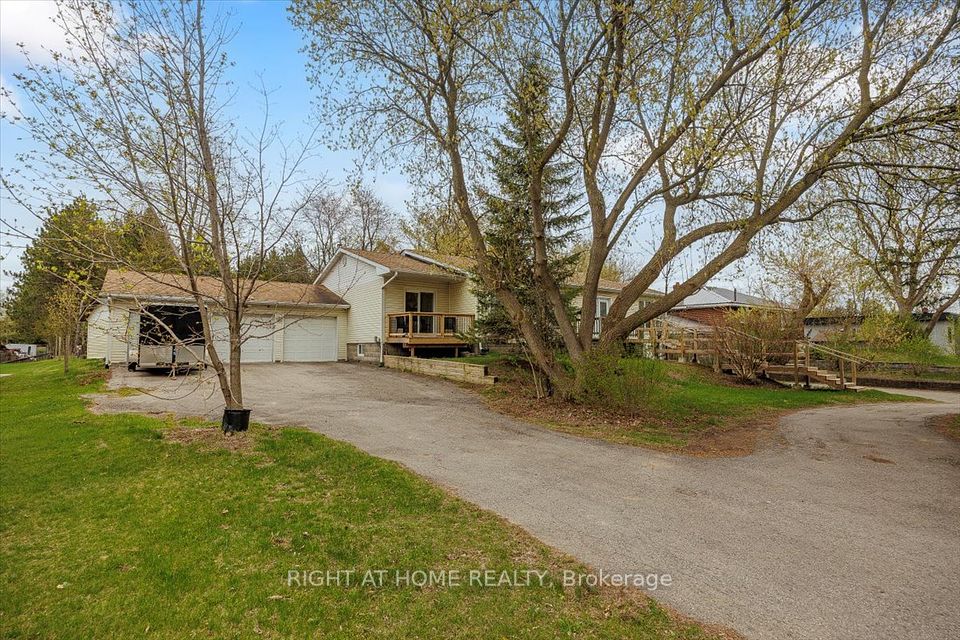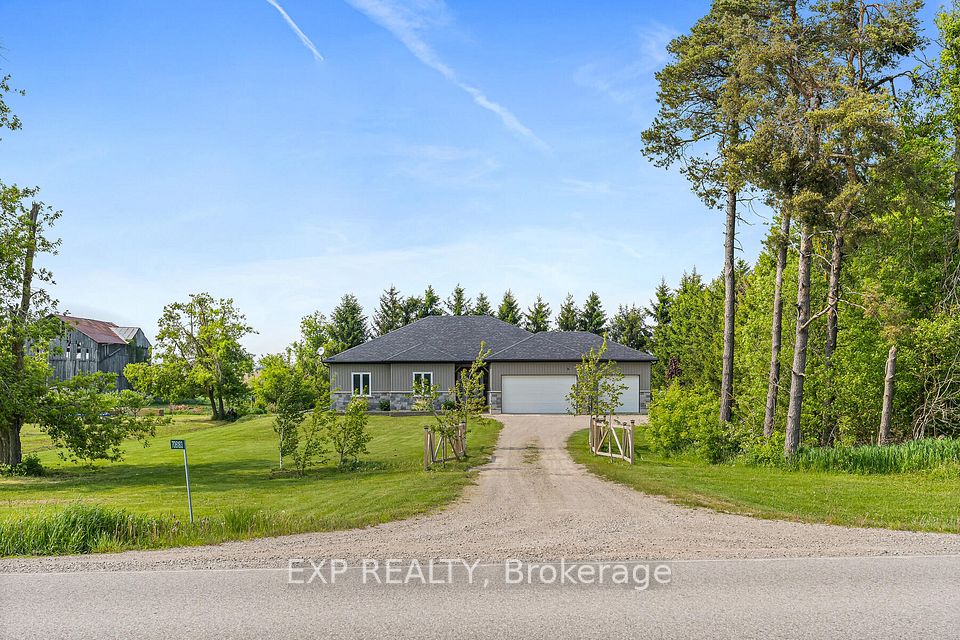
$1,149,000
152 Clearbrooke Circle, Toronto W10, ON M9W 2G1
Price Comparison
Property Description
Property type
Detached
Lot size
N/A
Style
2-Storey
Approx. Area
N/A
Room Information
| Room Type | Dimension (length x width) | Features | Level |
|---|---|---|---|
| Bedroom 3 | 2.91 x 3.57 m | N/A | Second |
| Living Room | 3.85 x 6.91 m | N/A | Main |
| Kitchen | 3.22 x 3.6 m | N/A | Main |
| Dining Room | 4.07 x 3.6 m | N/A | Main |
About 152 Clearbrooke Circle
Breathtakingly Gorgeous Home, inside and out. The curb appeal and beauty of the front gardens continues inside with more to love with every step you take. Thoughtfully expanded with a large addition that expands all three levels of the house, for almost 2000 sq ft above ground. Not only is it larger than most homes in the neighbourhood, it has a completely and stylishly renovated main and top floor. The main floor is straight out of a magazine with a sitting room, dining and powder room at the front, leading into a 300 sq ft renovated kitchen at the rear with walkout to a garden that would win awards. Every detail of this home has been lovingly upgraded, giving you modern finishes without sacrificing warmth or character. The upstairs features a huge master suite with walk-in-closet and a junior en-suite bathroom that is large and stunning, featuring large shower and separate soaking tub. Two additional bedrooms upstairs are both great sizes, with one currently open to the stairway, which can be easily closed in to add privacy. With almost 1000 sq ft downstairs and a separate entrance, the basement is ready to be transformed into whatever you can dream up. A true backyard retreat, featuring a large, two tiered composite deck for entertaining and beautifully manicured gardens every direction you look. All of this on a quiet, family-friendly street with easy access to parks, highways and transit. See it before it's gone!
Home Overview
Last updated
12 hours ago
Virtual tour
None
Basement information
Partially Finished
Building size
--
Status
In-Active
Property sub type
Detached
Maintenance fee
$N/A
Year built
2024
Additional Details
MORTGAGE INFO
ESTIMATED PAYMENT
Location
Some information about this property - Clearbrooke Circle

Book a Showing
Find your dream home ✨
I agree to receive marketing and customer service calls and text messages from homepapa. Consent is not a condition of purchase. Msg/data rates may apply. Msg frequency varies. Reply STOP to unsubscribe. Privacy Policy & Terms of Service.






