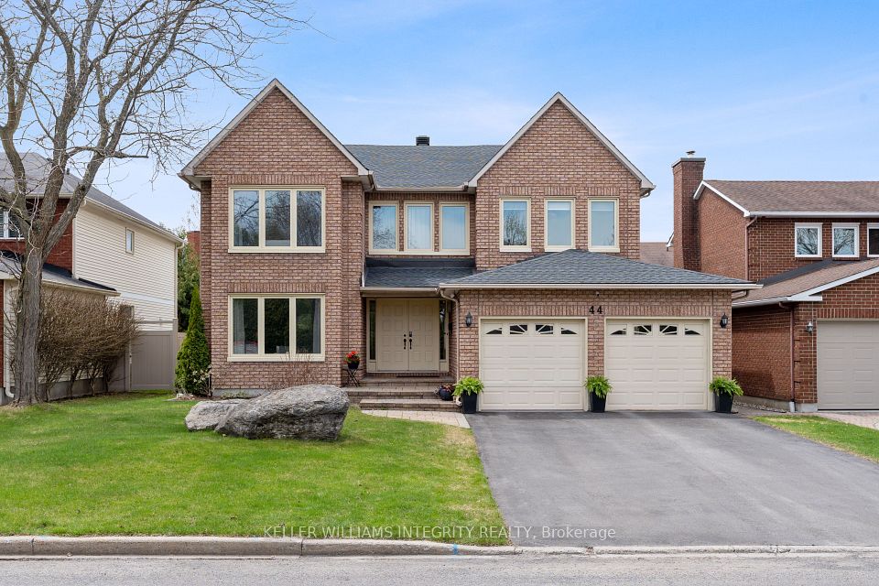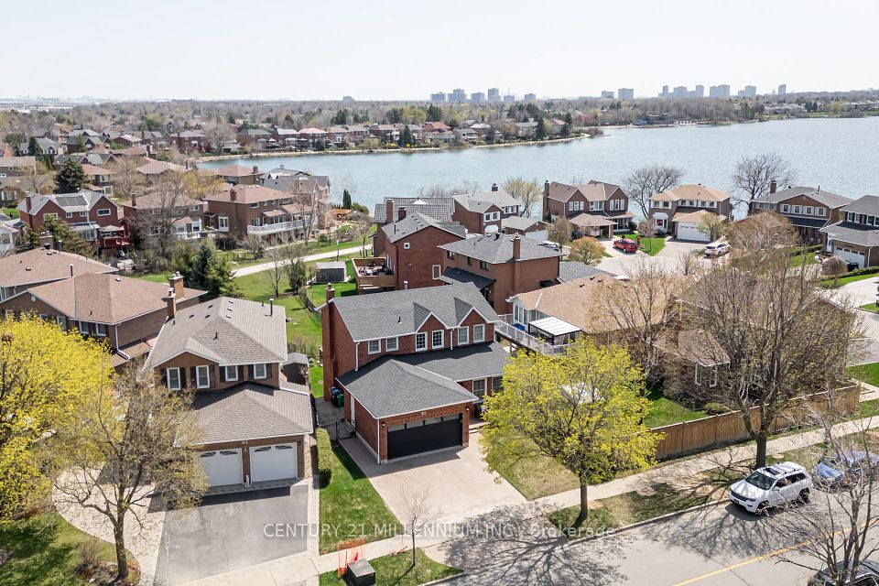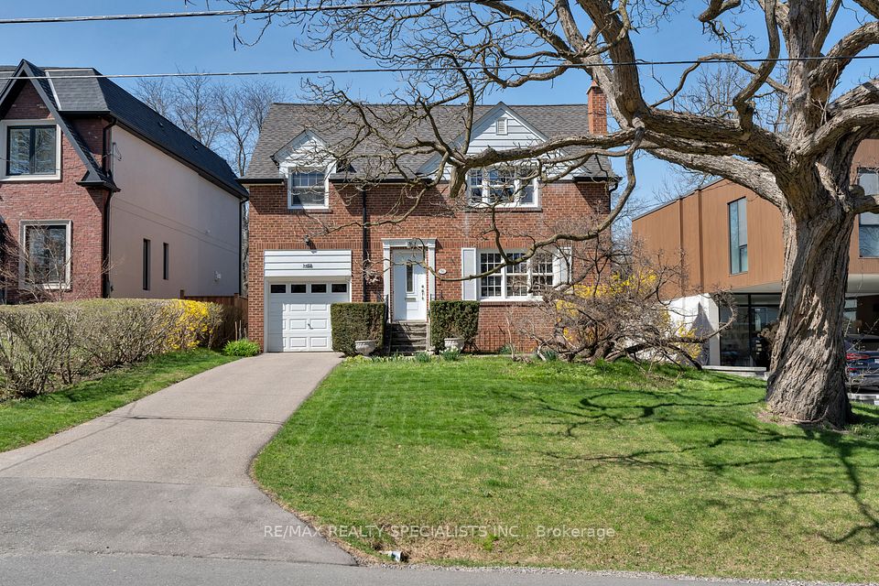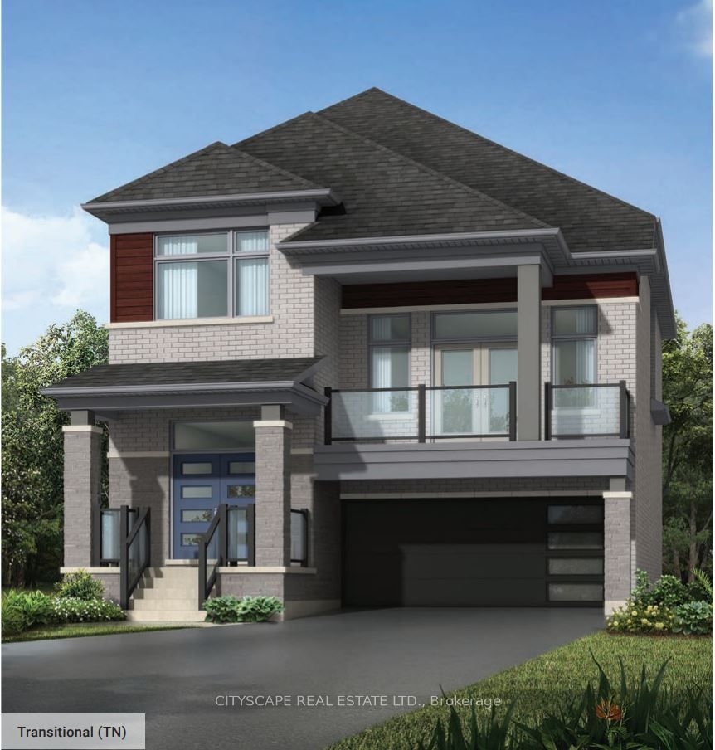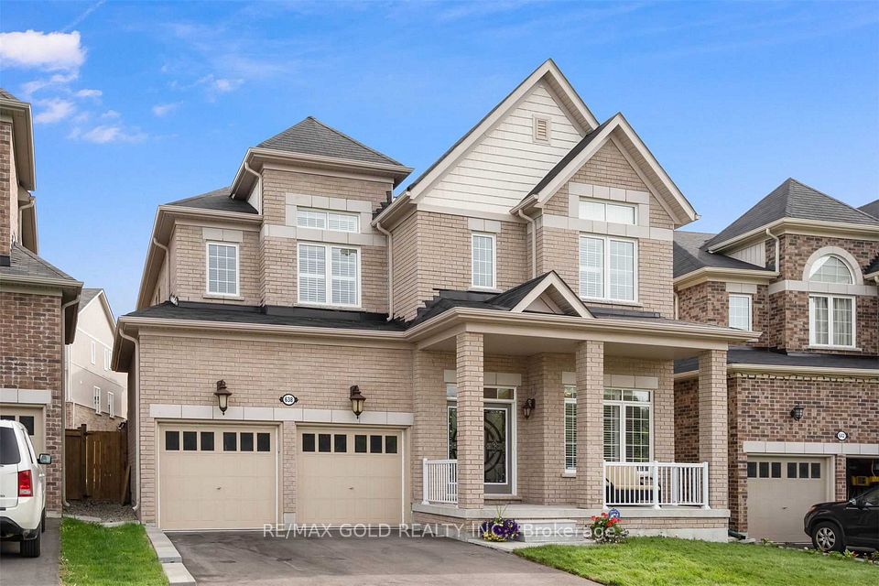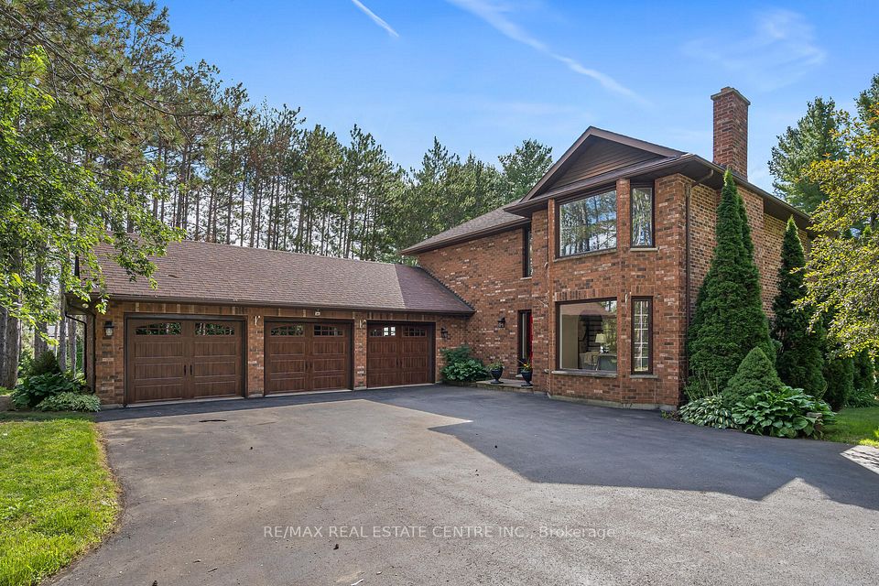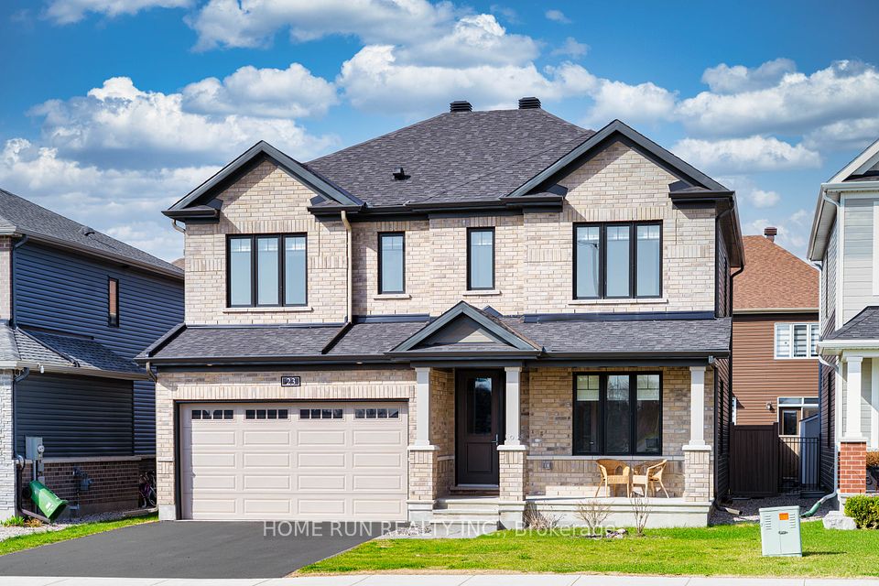$1,499,000
152 Ramona Boulevard, Markham, ON L3P 2K8
Virtual Tours
Price Comparison
Property Description
Property type
Detached
Lot size
N/A
Style
Sidesplit 5
Approx. Area
N/A
Room Information
| Room Type | Dimension (length x width) | Features | Level |
|---|---|---|---|
| Living Room | 5.46 x 3.65 m | Broadloom, Picture Window | Main |
| Dining Room | 3.14 x 3.04 m | Broadloom | Main |
| Kitchen | 5.61 x 2.23 m | Pantry, W/O To Deck, Overlooks Family | Main |
| Family Room | 6.37 x 3.5 m | Broadloom, Fireplace, French Doors | Main |
About 152 Ramona Boulevard
Here's a perfect opportunity to exercise your design skills and create your dream home. This well loved "one owner", non smoking, non pet home has SOOO much potential with almost 2800 sqft of sun filled above grade living space (MPAC). A fabulous, open concept, FIVE level side split with an awesome 2 storey addition with full basement... You'll have two primary bedrooms with ensuites, two above grade family rooms (or potential for a main floor bedroom or home office), with tons of room to customize it to meet your personal needs.....must be seen to appreciate how it could work for YOUR family. This family friendly neighbourhood is ideally located to schools, parks, GO station, public transit, Main St Markham with great restaurants and boutique shopping, the hospital...and incredibly convenient to the 407 for commuters. A 60' lot too ! Hurry !
Home Overview
Last updated
3 days ago
Virtual tour
None
Basement information
Full
Building size
--
Status
In-Active
Property sub type
Detached
Maintenance fee
$N/A
Year built
--
Additional Details
MORTGAGE INFO
ESTIMATED PAYMENT
Location
Some information about this property - Ramona Boulevard

Book a Showing
Find your dream home ✨
I agree to receive marketing and customer service calls and text messages from homepapa. Consent is not a condition of purchase. Msg/data rates may apply. Msg frequency varies. Reply STOP to unsubscribe. Privacy Policy & Terms of Service.







