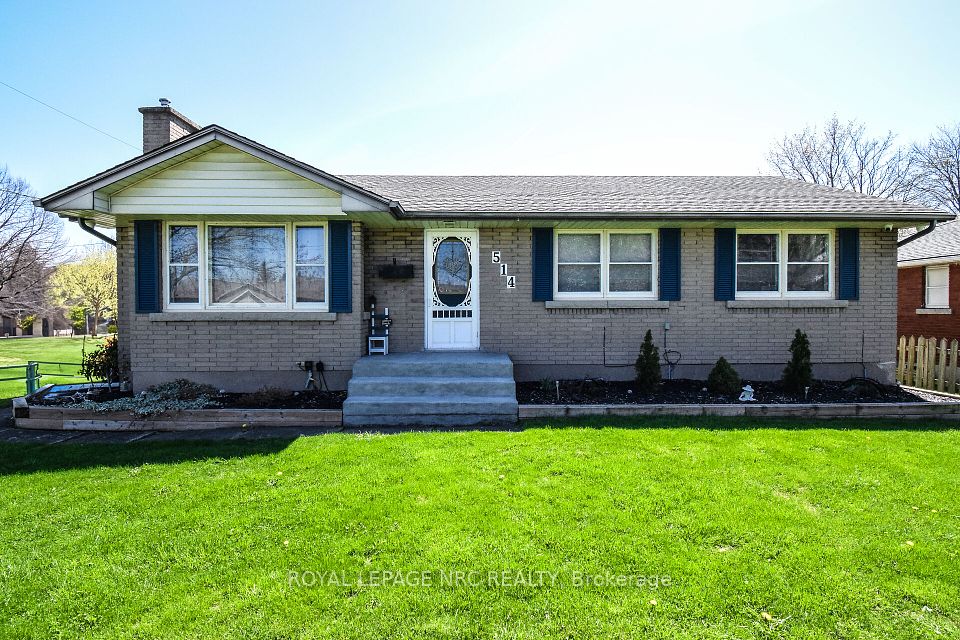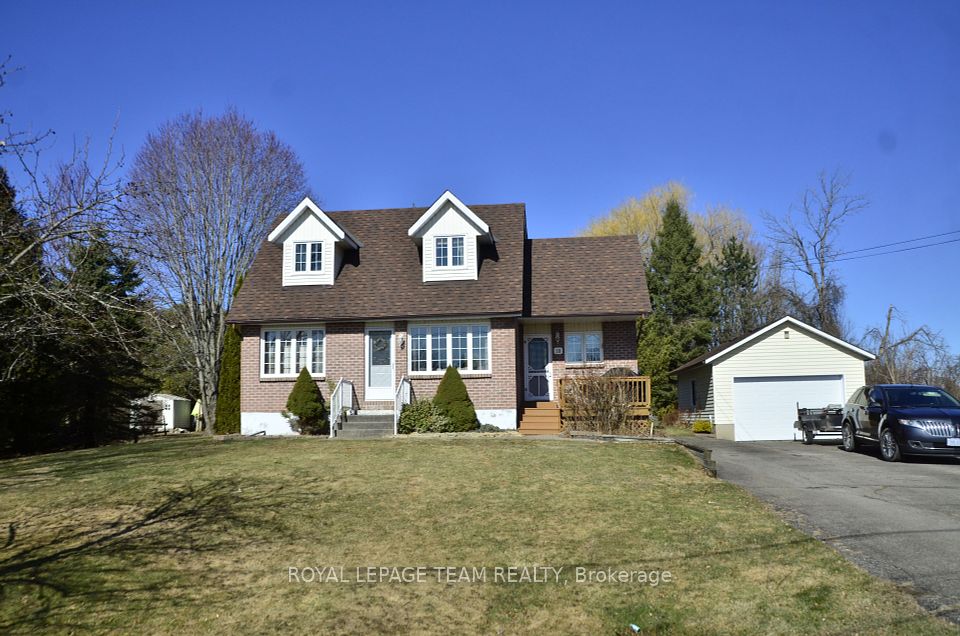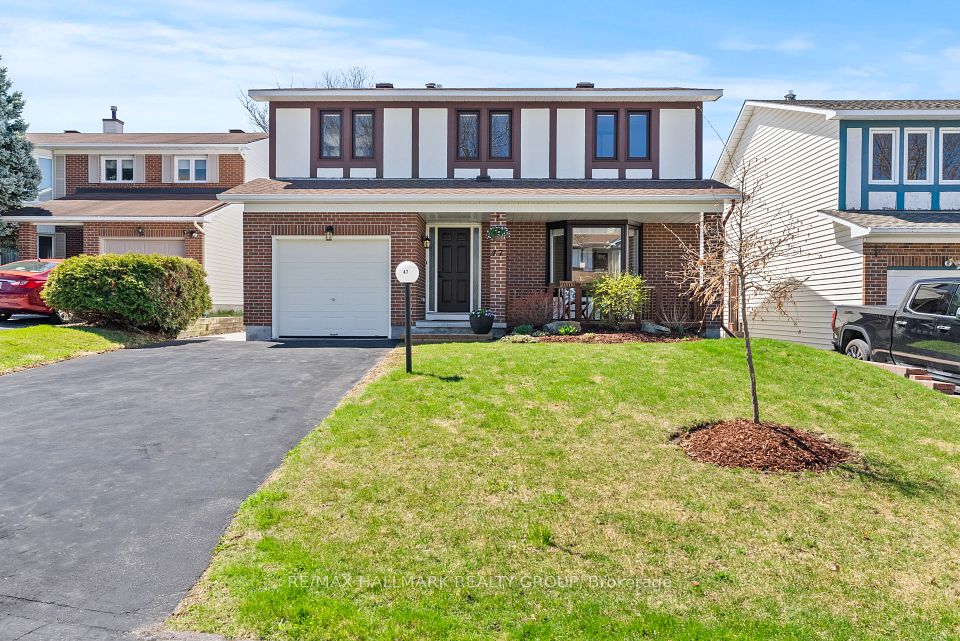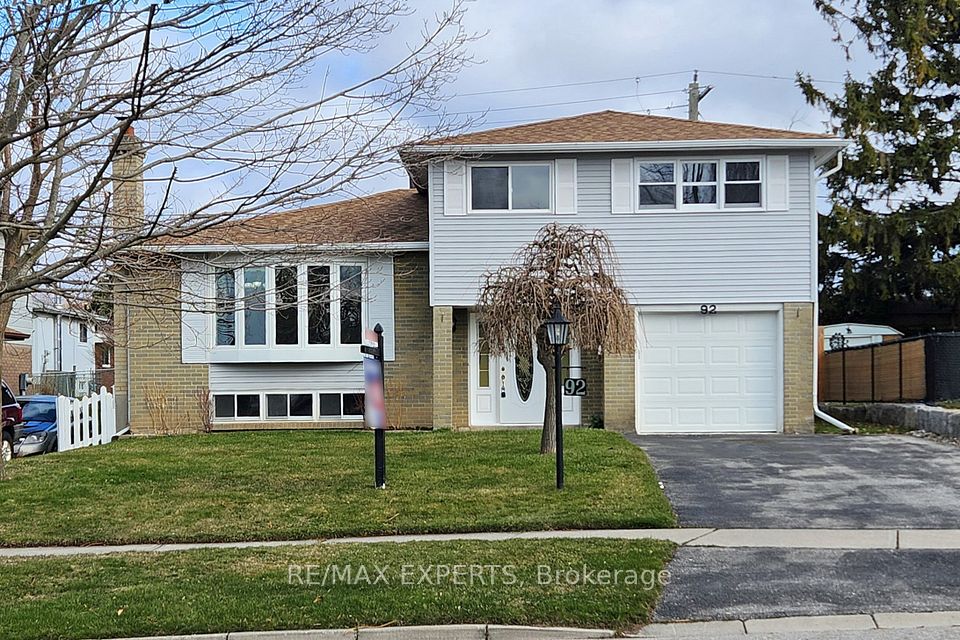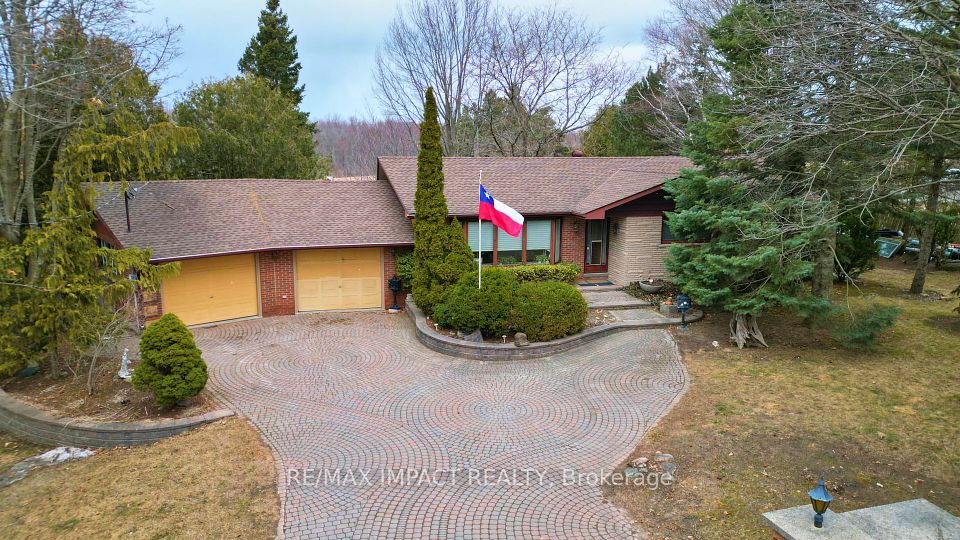$999,000
1529 Harmony Road, Belleville, ON K0K 1V0
Virtual Tours
Price Comparison
Property Description
Property type
Detached
Lot size
.50-1.99 acres
Style
Bungalow-Raised
Approx. Area
N/A
Room Information
| Room Type | Dimension (length x width) | Features | Level |
|---|---|---|---|
| Dining Room | 5.61 x 4.67 m | Fireplace | Ground |
| Kitchen | 5.96 x 3.32 m | N/A | Ground |
| Living Room | 7.86 x 3.95 m | N/A | Lower |
| Primary Bedroom | 3.51 x 3.35 m | 4 Pc Ensuite, Walk-In Closet(s) | Ground |
About 1529 Harmony Road
Move in and enjoy this meticulously redesigned 4-bedroom, 3-bathroom home, located just outside the city, offering country views and a garage thats a dream come true! No expenses were spared, and no corners were cut when completely transforming this property both inside and out. The professionally landscaped yard is a true masterpiece, featuring stunning gardens, custom lighting, and multiple outdoor entertainment spaces, including a massive 100-person patio. This patio seamlessly connects to a custom-built, 40x30 heated and double-insulated garage, complete with commercial-grade finishes and 3 oversized doors, offering limitless possibilities. Inside, you'll be captivated by the open-concept dining area, anchored by a cozy wood-burning fireplace. The magazine quality kitchen is designed to perfection with top tier finishes and the adjoining living room boasts sky high ceilings. The primary bedroom is an oasis, featuring heated floors, automatic lighting, a spacious walk-in closet, a floating sink, a glass-enclosed shower with a stone bench, and a heated towel rackpure luxury! But that's just the beginning! Downstairs, two large bedrooms offer ample space and the cozy rec room with its built-in fireplace is perfect for relaxing, and with another additional full bath, comfort is guaranteed for all. Step outside to the backyard where youll find a built-in hot tub, plus a massive 15-car driveway for all your vehicles and guests. The list of upgrades is endless, and you'll have to see it all to believe it! Custom feature sheets are available for a detailed list of the countless improvements. Dont miss the chance to experience this incredible home!
Home Overview
Last updated
Mar 6
Virtual tour
None
Basement information
Finished, Full
Building size
--
Status
In-Active
Property sub type
Detached
Maintenance fee
$N/A
Year built
--
Additional Details
MORTGAGE INFO
ESTIMATED PAYMENT
Location
Some information about this property - Harmony Road

Book a Showing
Find your dream home ✨
I agree to receive marketing and customer service calls and text messages from homepapa. Consent is not a condition of purchase. Msg/data rates may apply. Msg frequency varies. Reply STOP to unsubscribe. Privacy Policy & Terms of Service.







