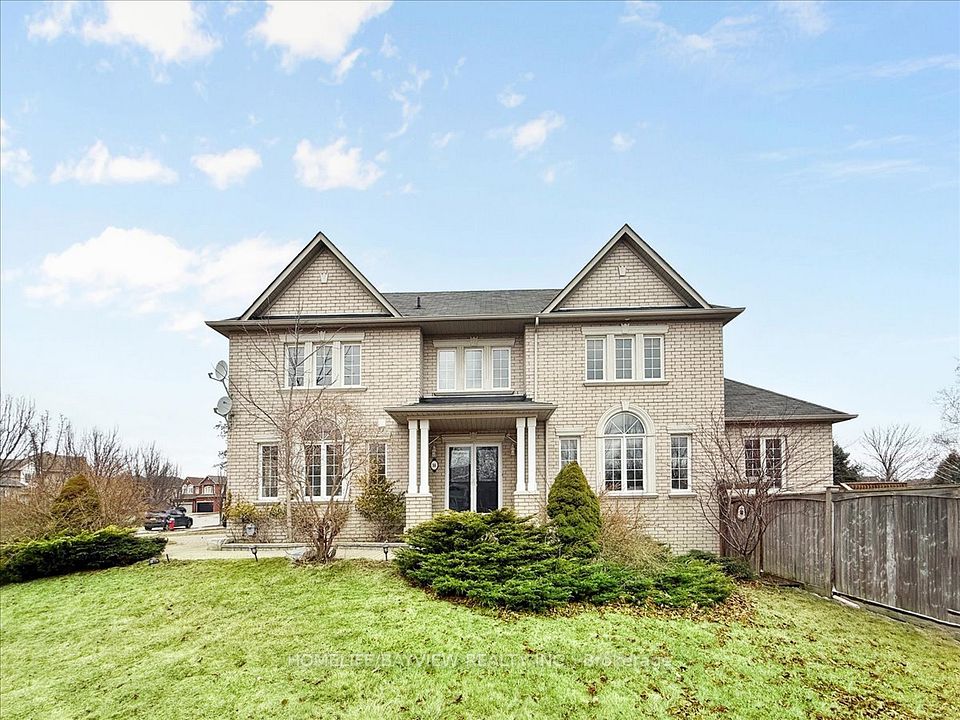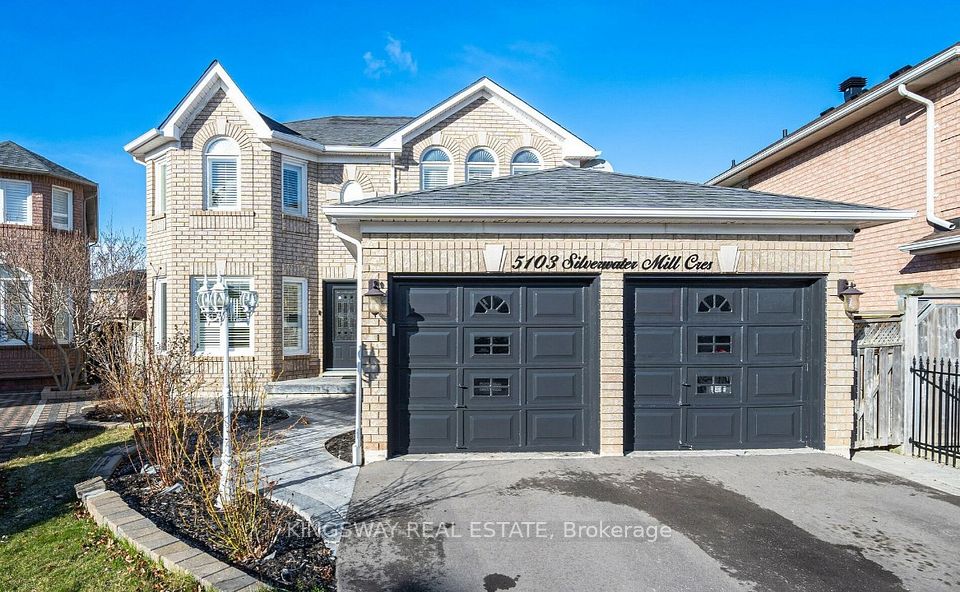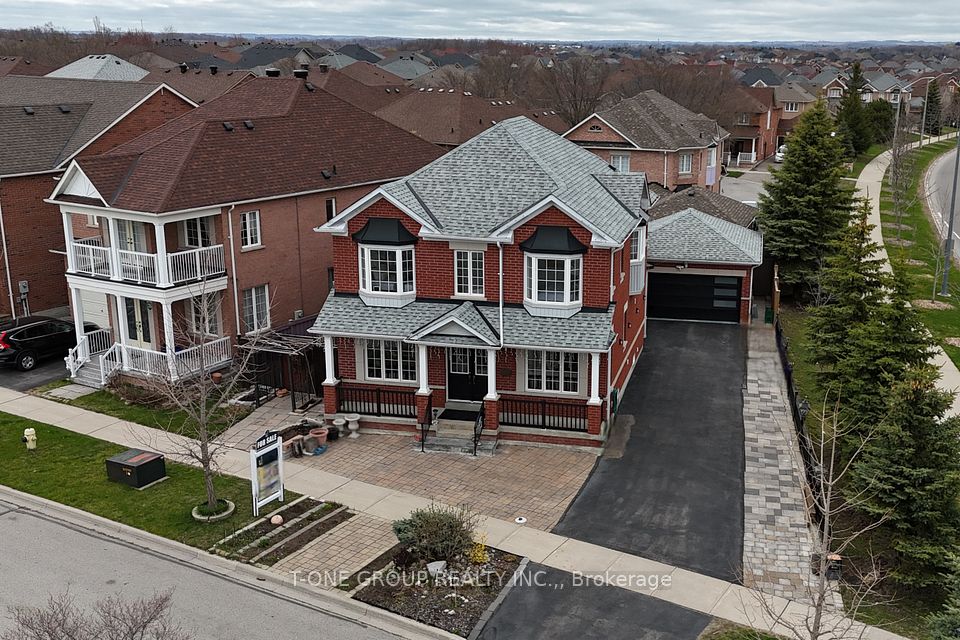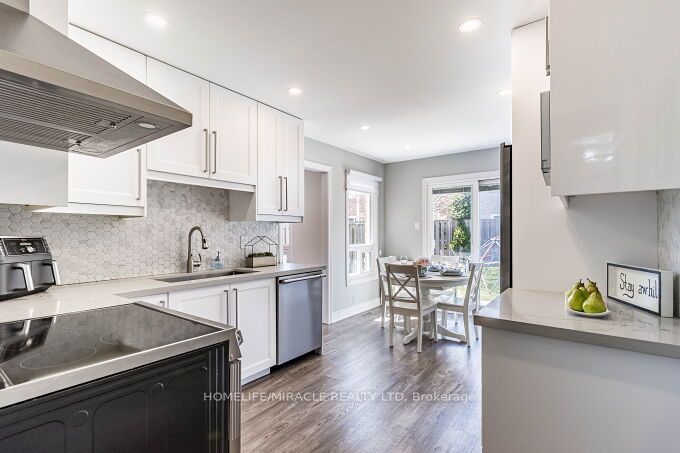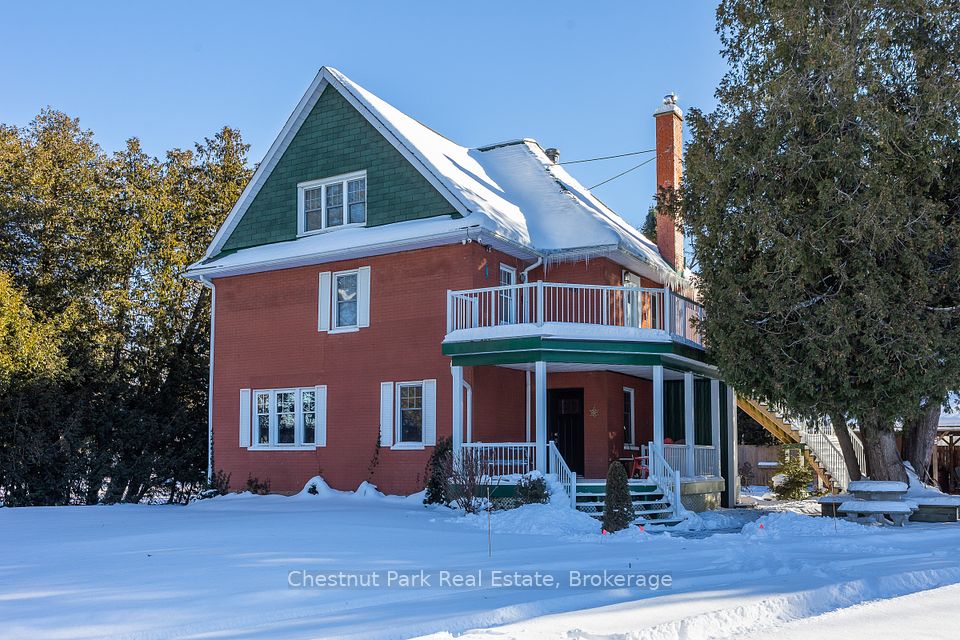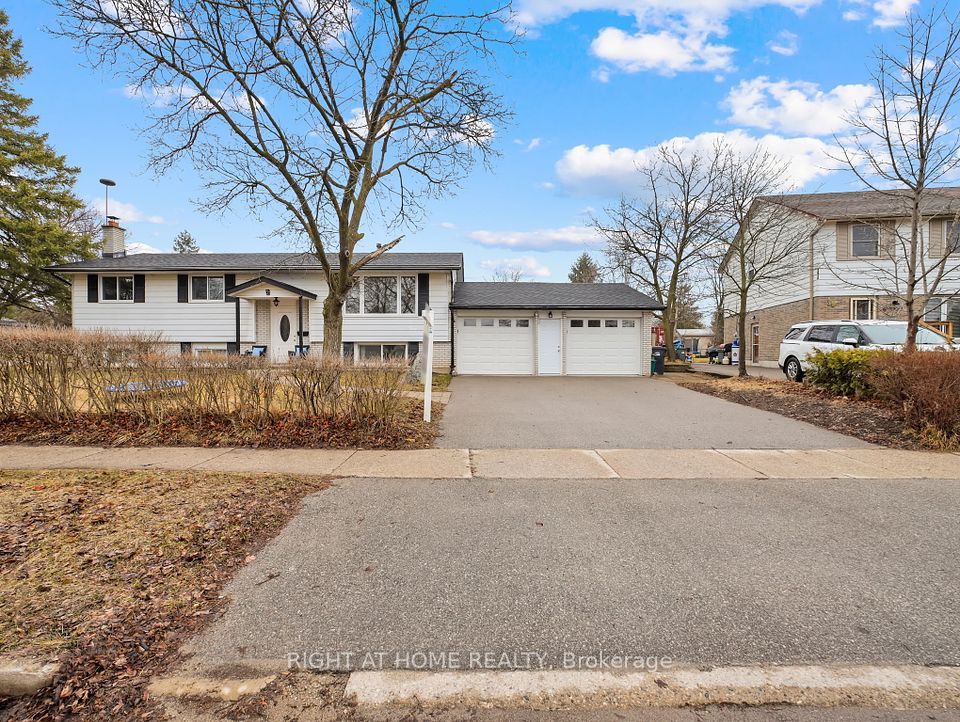$1,299,000
15351 Danby Road, Halton Hills, ON L7G 0H6
Virtual Tours
Price Comparison
Property Description
Property type
Detached
Lot size
N/A
Style
2-Storey
Approx. Area
N/A
Room Information
| Room Type | Dimension (length x width) | Features | Level |
|---|---|---|---|
| Living Room | 7.2 x 4.3 m | Hardwood Floor, Combined w/Dining, Window | Ground |
| Dining Room | 7.2 x 4.3 m | Hardwood Floor, Combined w/Living, Window | Ground |
| Breakfast | 3.38 x 3.35 m | Ceramic Floor, Combined w/Kitchen, W/O To Patio | Ground |
| Kitchen | 3.65 x 3.35 m | Ceramic Floor, Stainless Steel Appl, Breakfast Area | Ground |
About 15351 Danby Road
Welcome to 15351 Danby Rd- A Beautiful Family Home in the Sought-After Georgetown South Community! This spacious 4+2 bedroom, 5 washrooms home sits on a premium corner lot and boasts a stunning brick and stone exterior. Inside, you'll find 9-foot ceilings, modern pot lights, and a thoughtfully designed open-concept layout perfect for both everyday living and entertaining. The upgraded kitchen features stainless steel appliances, a large island, and ample pantry space. The primary suite offers a luxurious 5-piece ensuite and a walk-in closet. A beautifully finished basement includes 2 additional bedrooms and a separate entrance ideal for extended family use or a private retreat. Enjoy the elegant interior design details throughout, including custom touches along the staircase that add to the homes character and charm.
Home Overview
Last updated
4 days ago
Virtual tour
None
Basement information
Separate Entrance, Finished
Building size
--
Status
In-Active
Property sub type
Detached
Maintenance fee
$N/A
Year built
--
Additional Details
MORTGAGE INFO
ESTIMATED PAYMENT
Location
Some information about this property - Danby Road

Book a Showing
Find your dream home ✨
I agree to receive marketing and customer service calls and text messages from homepapa. Consent is not a condition of purchase. Msg/data rates may apply. Msg frequency varies. Reply STOP to unsubscribe. Privacy Policy & Terms of Service.







