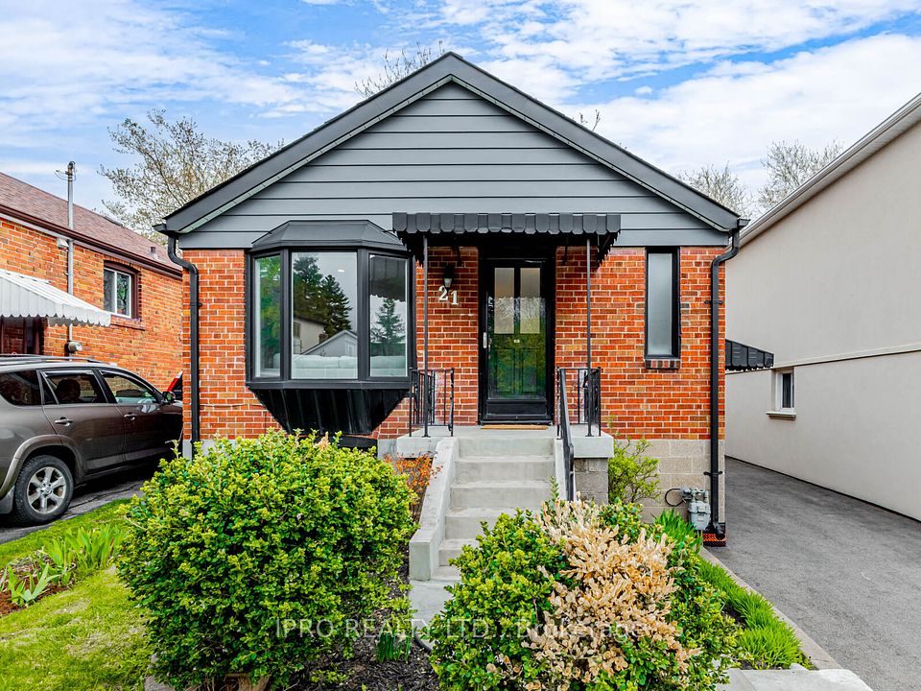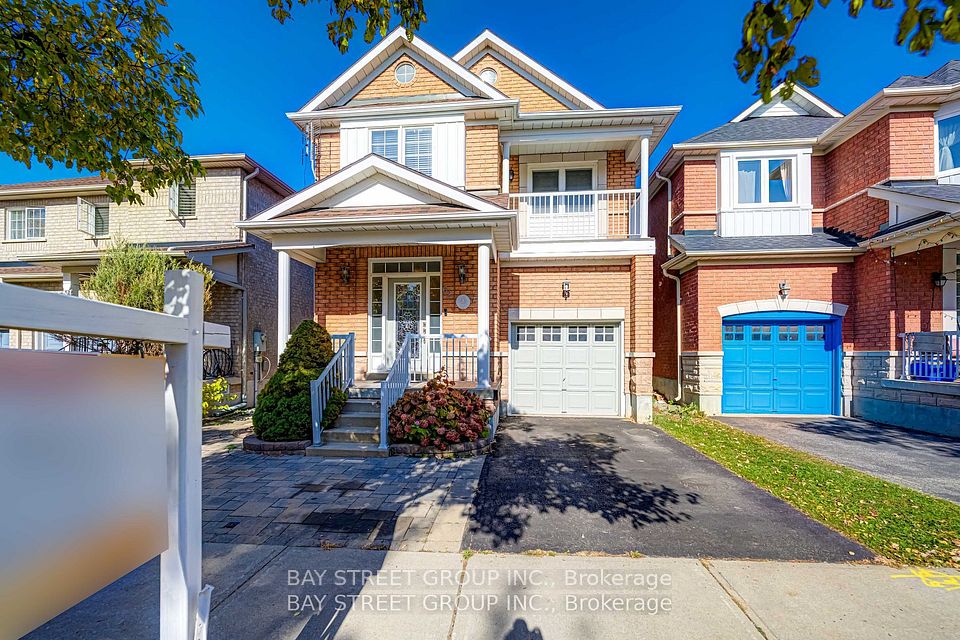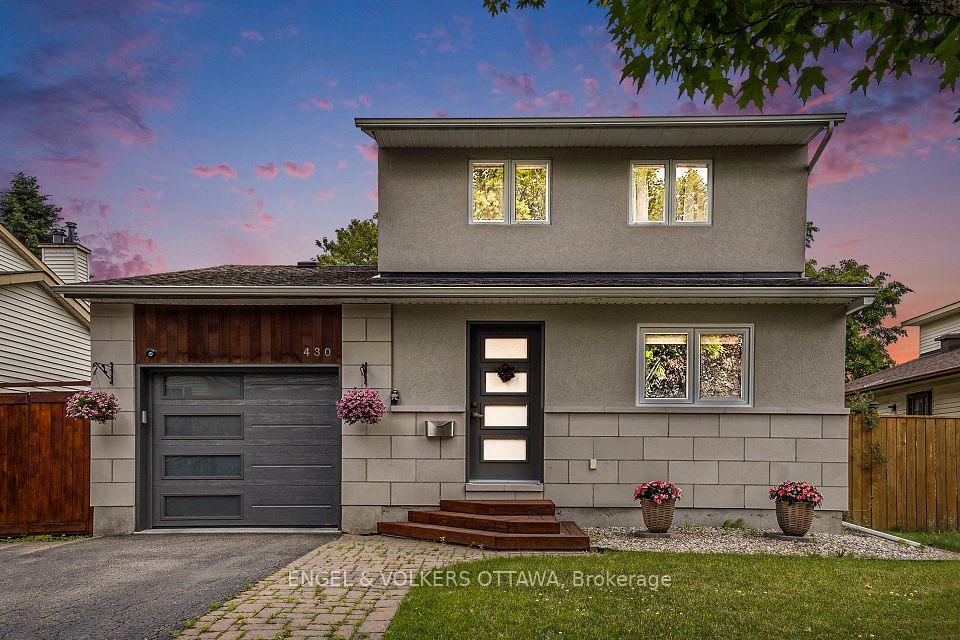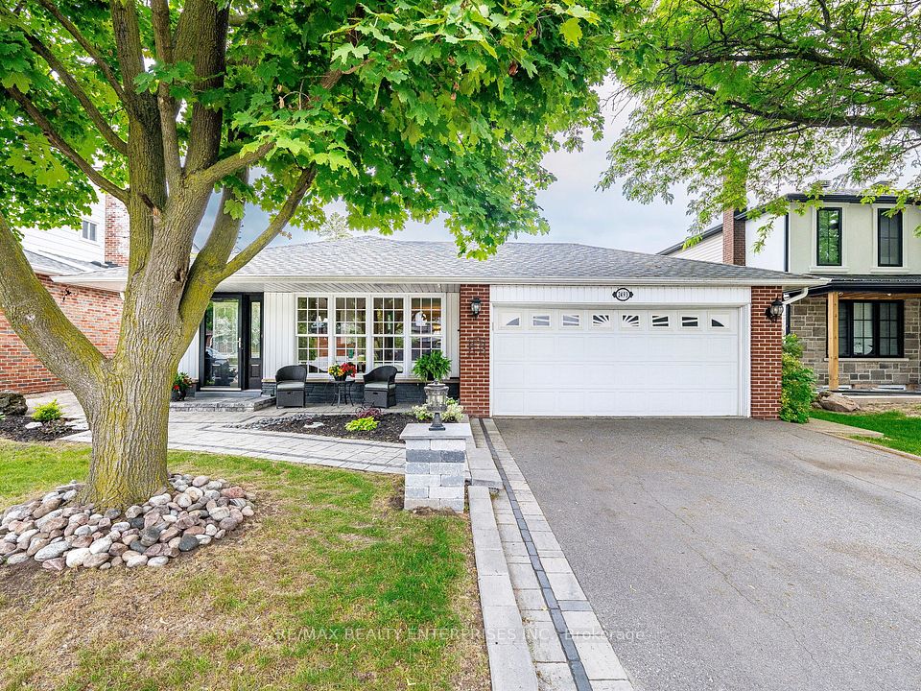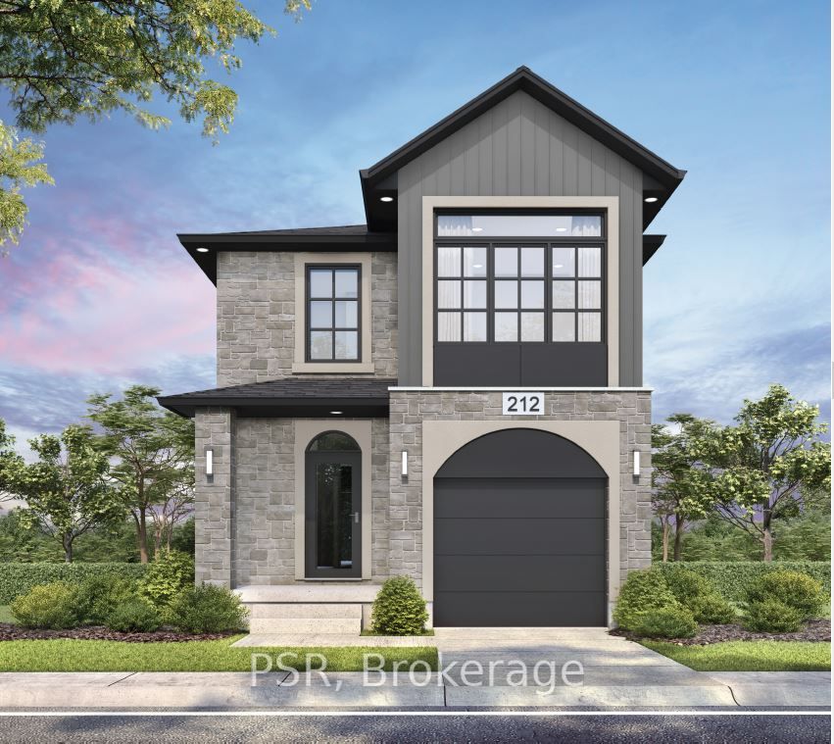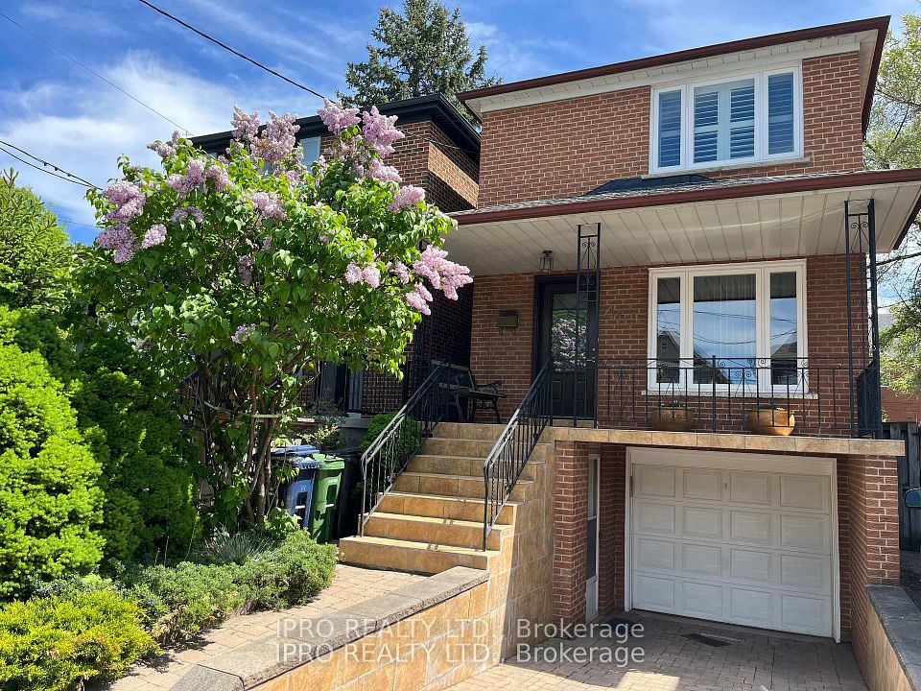
$1,388,000
Last price change May 20
154 Gauguin Avenue, Vaughan, ON L4J 9J5
Virtual Tours
Price Comparison
Property Description
Property type
Detached
Lot size
N/A
Style
2-Storey
Approx. Area
N/A
Room Information
| Room Type | Dimension (length x width) | Features | Level |
|---|---|---|---|
| Living Room | 5.55 x 3.54 m | Combined w/Dining, Hardwood Floor, Overlooks Frontyard | Main |
| Dining Room | 5.55 x 3.05 m | Combined w/Living, Hardwood Floor | Main |
| Kitchen | 5.18 x 3.05 m | Open Concept, Ceramic Floor, Stainless Steel Appl | Main |
| Breakfast | 5.18 x 3.05 m | Combined w/Kitchen, Ceramic Floor, W/O To Deck | Main |
About 154 Gauguin Avenue
Quality Builder 'Aspen Ridge' Home On a Quiet Street in prestigious Thornhill Woods. Well Maintained 3 Bed & 3 Wash Detached Home With 35 x 100 ft wide Lot. Private Back Yard Facing Park & North Thornhill Community Centre. 1,715 sqft + 943 sqft Bsmt per Mpac. 9Ft Ceiling On Main Floor, Roof (2022), Hardwood Floor, California Shutters, Landscaped Front & Back Yard. Open Concept Kitchen with Breakfast area, Stainless steel appliances and Walk-out to Deck. Open Concept Family Room With Gas Fireplace. Master Bedroom with a 5pc Ensuite, Walk-In Closet and overlooks backyard. 2nd Bedroom with a walk-out Balcony. Good size 3rd bedroom with a valuted ceiling. Steps To Grocery, Shopping, Public Transit, Schools, Parks and a Community Centre. Mins to HWY 7 & 407. Pls see virtual Tours!
Home Overview
Last updated
May 20
Virtual tour
None
Basement information
Unfinished
Building size
--
Status
In-Active
Property sub type
Detached
Maintenance fee
$N/A
Year built
--
Additional Details
MORTGAGE INFO
ESTIMATED PAYMENT
Location
Some information about this property - Gauguin Avenue

Book a Showing
Find your dream home ✨
I agree to receive marketing and customer service calls and text messages from homepapa. Consent is not a condition of purchase. Msg/data rates may apply. Msg frequency varies. Reply STOP to unsubscribe. Privacy Policy & Terms of Service.






