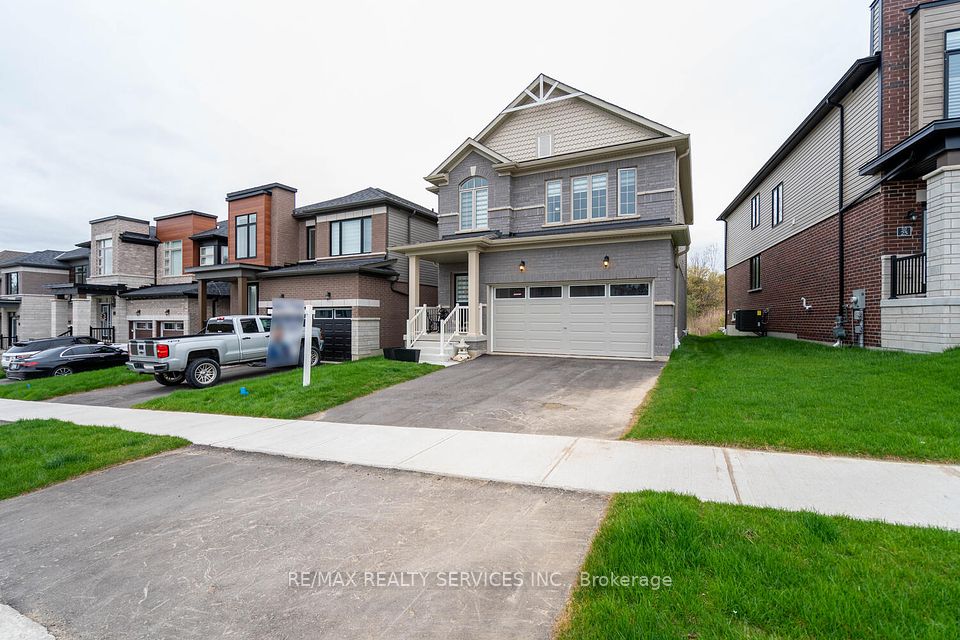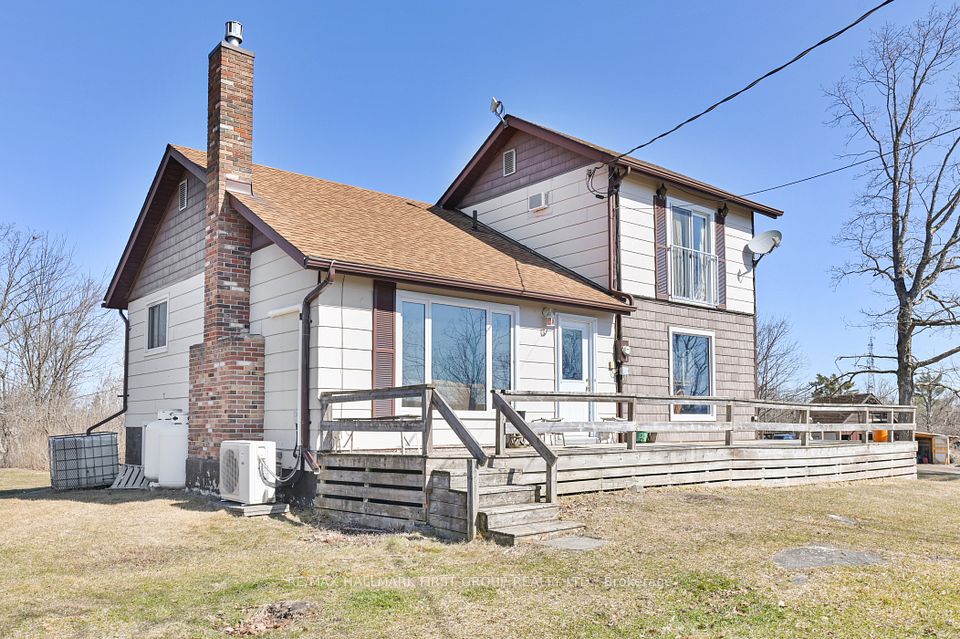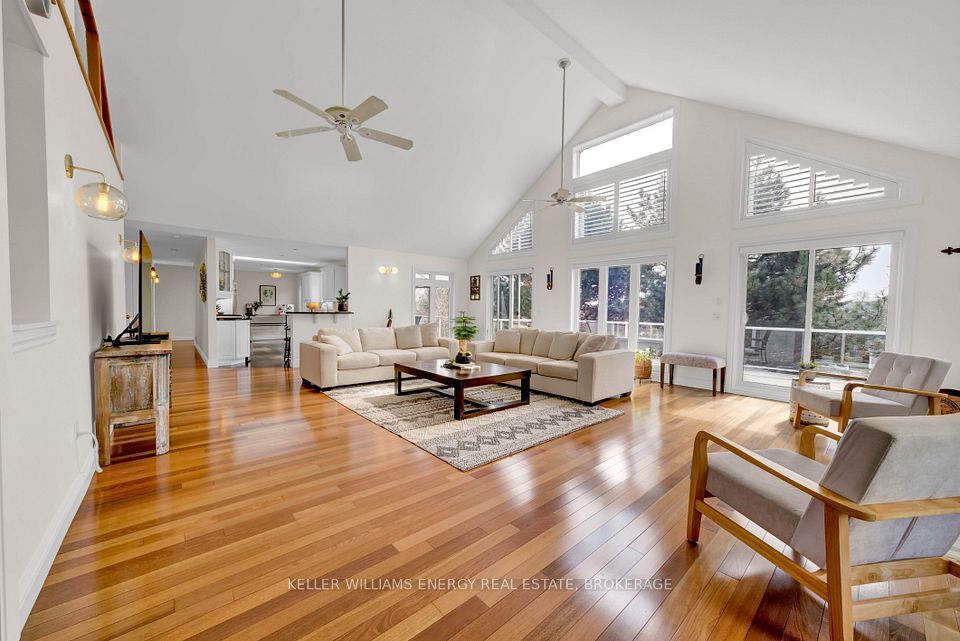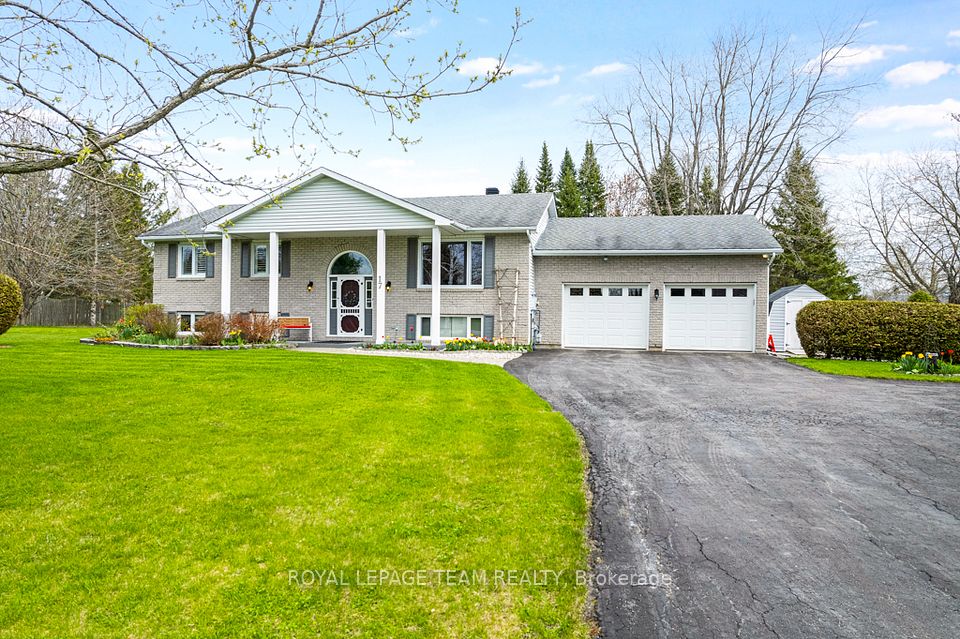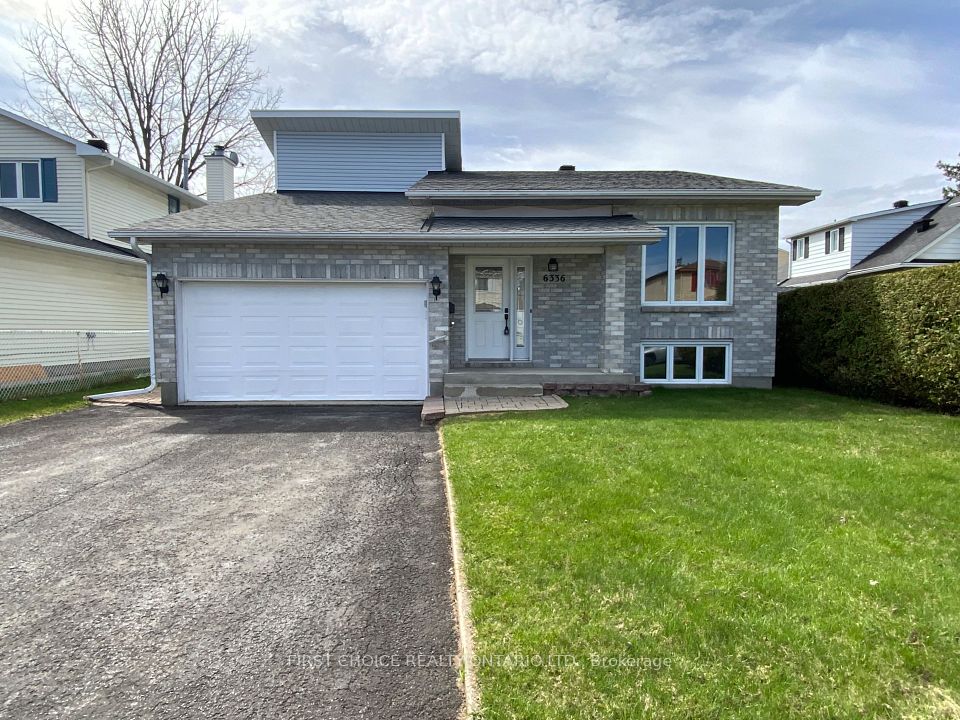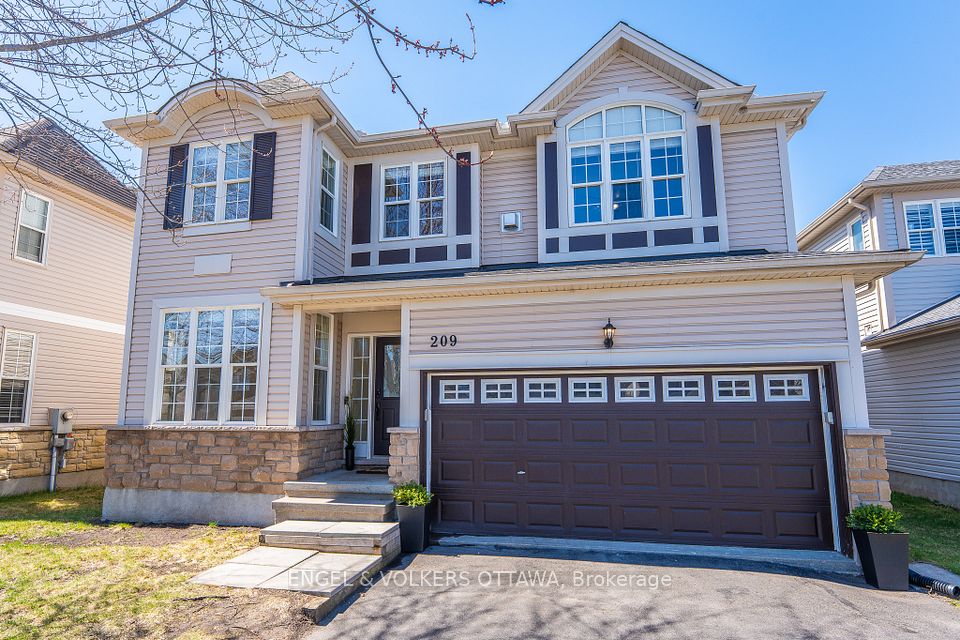$849,900
Last price change Apr 22
154930 15th Line, Zorra, ON N5C 3J6
Price Comparison
Property Description
Property type
Detached
Lot size
N/A
Style
2-Storey
Approx. Area
N/A
Room Information
| Room Type | Dimension (length x width) | Features | Level |
|---|---|---|---|
| Foyer | 4.37 x 1.52 m | N/A | Main |
| Dining Room | 2.74 x 4.11 m | N/A | Main |
| Great Room | 5.26 x 4.11 m | N/A | Main |
| Kitchen | 4.24 x 5.26 m | N/A | Main |
About 154930 15th Line
Step into this stunning home, where modern design seamlessly blends with elegance and functionality. The moment you enter, a grand 2-story foyer greets you, setting the tone for the rest of the home. The open-concept main level creates a perfect flow, with a spacious kitchen featuring floor-to-ceiling cabinetry, a corner walk-in pantry, and a two-toned island ideal for cooking and entertaining. The great room and dining area open up to a walkout, connecting indoor living with the outdoor space. The luxurious primary suite offers a spacious retreat, complete with a walk-in closet and a spa-like 4-piece ensuite featuring a walk-in shower. Two additional well-sized bedrooms are connected by a 4-piece Jack and Jill bathroom, combining privacy and functionality. A fourth bedroom and another 4-piece bathroom offer plenty of room for family, guests, or a home office. Convenience is key with a main floor laundry room that leads to the attached garage. The unfinished basement offers a blank canvas, ready for you to customize and create your ideal space. This home combines sophisticated design with thoughtful features, making it the perfect place to live and entertain.
Home Overview
Last updated
9 hours ago
Virtual tour
None
Basement information
Full, Unfinished
Building size
--
Status
In-Active
Property sub type
Detached
Maintenance fee
$N/A
Year built
--
Additional Details
MORTGAGE INFO
ESTIMATED PAYMENT
Location
Some information about this property - 15th Line

Book a Showing
Find your dream home ✨
I agree to receive marketing and customer service calls and text messages from homepapa. Consent is not a condition of purchase. Msg/data rates may apply. Msg frequency varies. Reply STOP to unsubscribe. Privacy Policy & Terms of Service.







