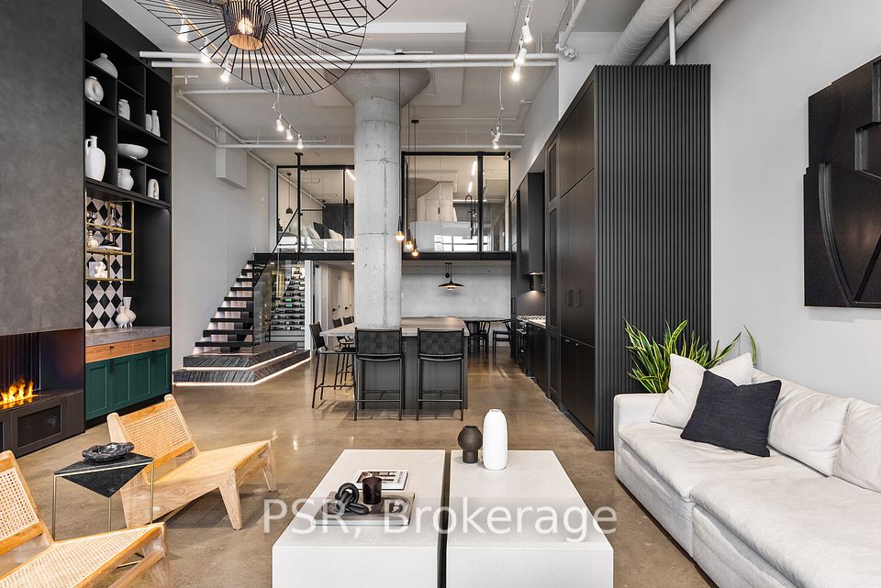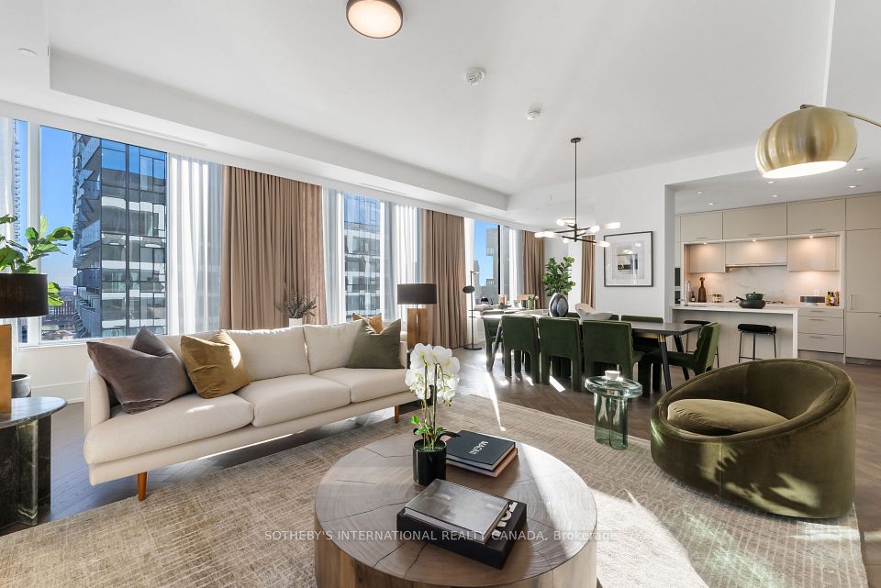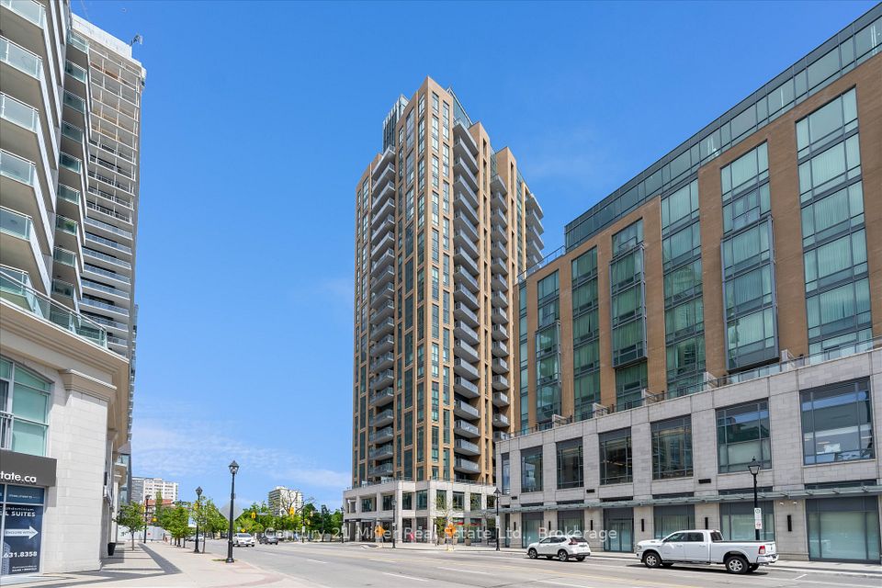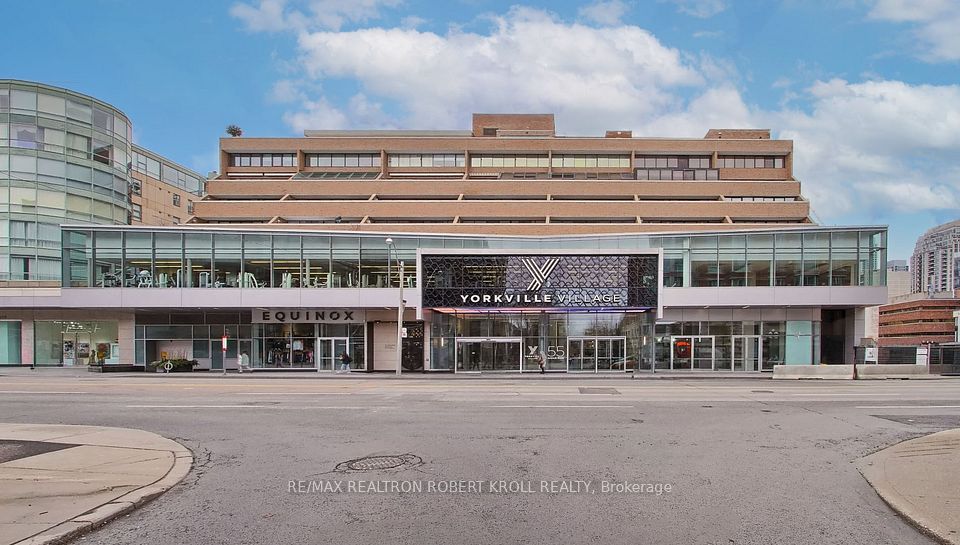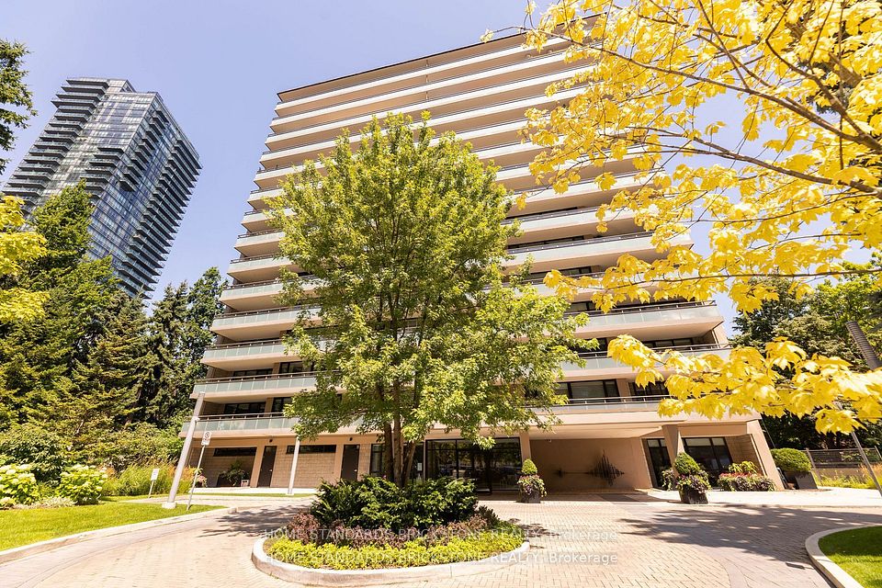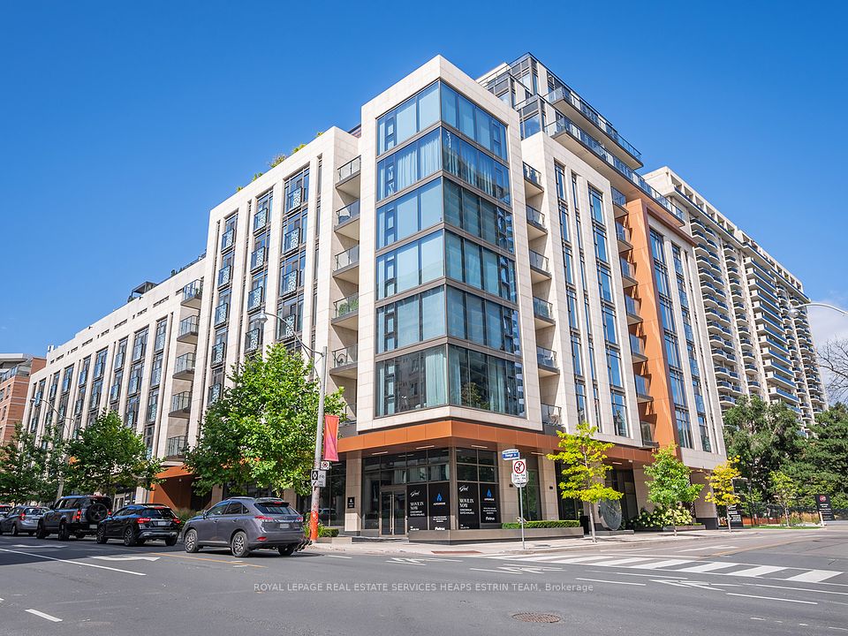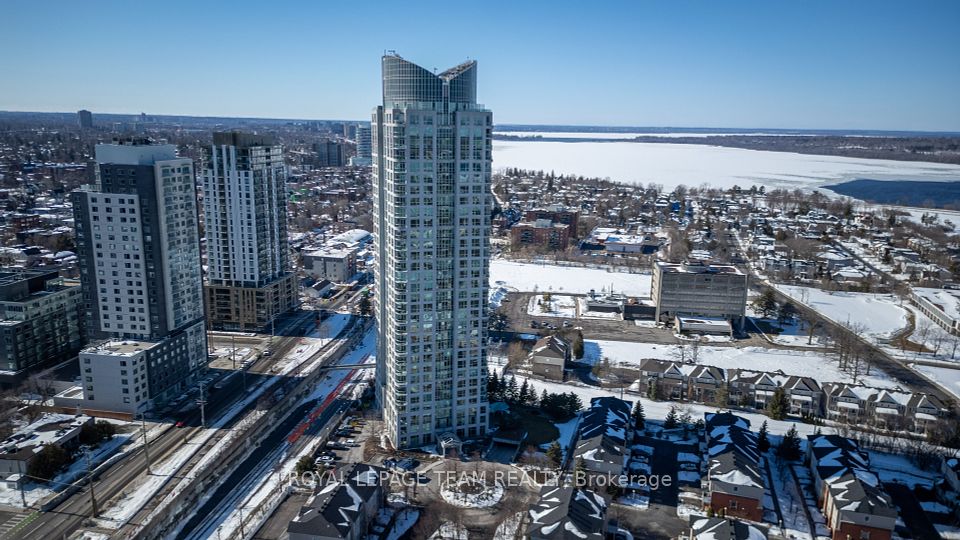
$2,388,000
155 Merchants' Wharf N/A, Toronto C08, ON A1A 1A1
Price Comparison
Property Description
Property type
Condo Apartment
Lot size
N/A
Style
Apartment
Approx. Area
N/A
Room Information
| Room Type | Dimension (length x width) | Features | Level |
|---|---|---|---|
| Living Room | 7.62 x 6.95 m | W/O To Terrace, Overlook Water, Hardwood Floor | Main |
| Dining Room | 7.62 x 6.95 m | Hardwood Floor, Open Concept, Overlook Water | Main |
| Kitchen | 4.26 x 6.09 m | B/I Appliances, Overlook Water, Breakfast Bar | Main |
| Bedroom | 3.35 x 3.66 m | Overlook Water, Walk-In Closet(s), 5 Pc Ensuite | Main |
About 155 Merchants' Wharf N/A
Luxury Lakeside Living in Downtown Toronto! This Spectacular Suite Has Direct Lake Views from All Rooms and an Incredible Huge Terrace (300 Sq.Ft.) Overlooking Water and a Future Park. Boasting 10 Ft. High Smooth Ceilings, 1500 Sq. Ft. of Interior Living Space, Wide Rich-Wood Plank Floors, Luxury Miele Appliances with a Large Island, Smart Home Technology, a Split Bedroom Plan for Privacy, Both Bedrooms with Their Own Ensuites, Plus a Separate Guest Powder Room in Your Foyer. 1 Owned Parking is also included. The Amenities are Incredible, with a Luxury Gym, Yoga/Stretch Room, Outdoor Pool, Rooftop Patio/Games& Entertainment Rooms/ Steam Rooms and Guest Suites. Even BBQ on Your Own Terrace with a Gas Connection!
Home Overview
Last updated
May 21
Virtual tour
None
Basement information
None
Building size
--
Status
In-Active
Property sub type
Condo Apartment
Maintenance fee
$0
Year built
--
Additional Details
MORTGAGE INFO
ESTIMATED PAYMENT
Location
Some information about this property - Merchants' Wharf N/A

Book a Showing
Find your dream home ✨
I agree to receive marketing and customer service calls and text messages from homepapa. Consent is not a condition of purchase. Msg/data rates may apply. Msg frequency varies. Reply STOP to unsubscribe. Privacy Policy & Terms of Service.






