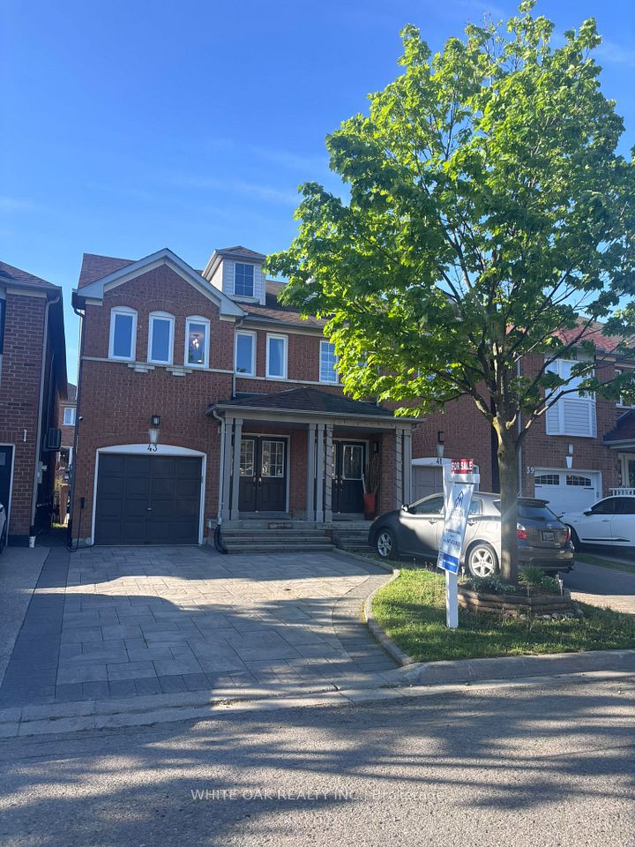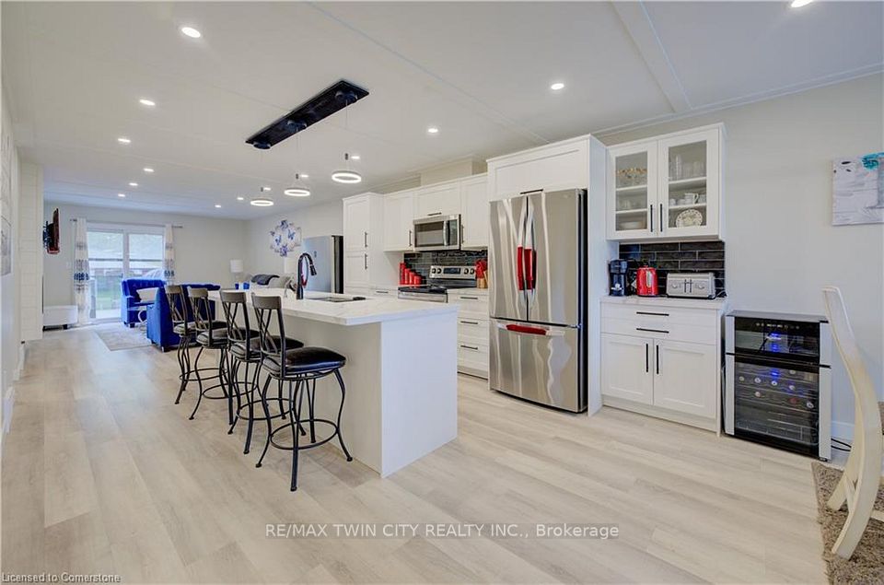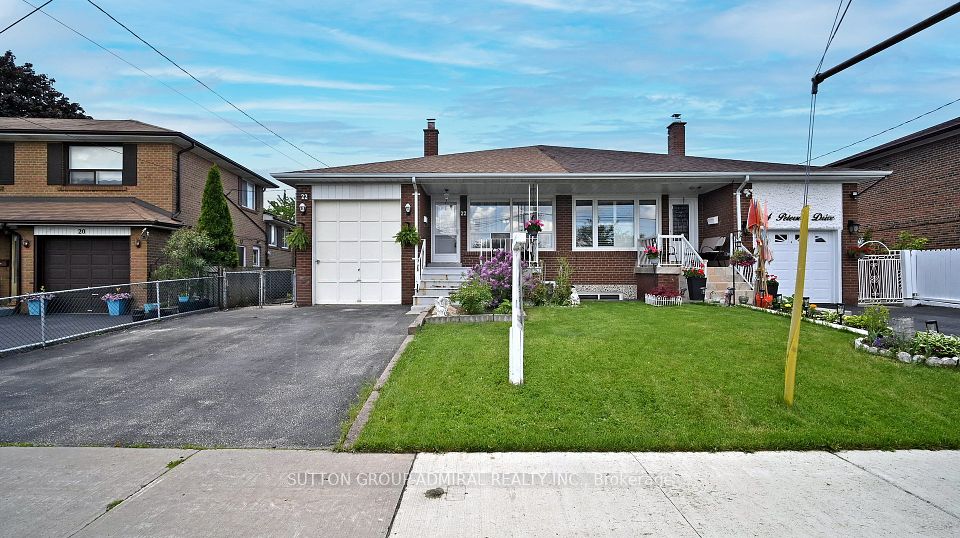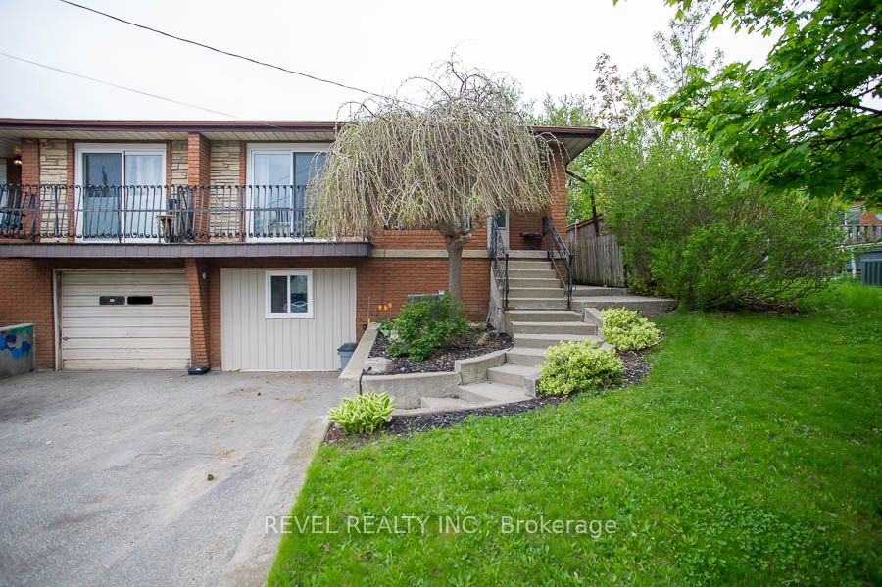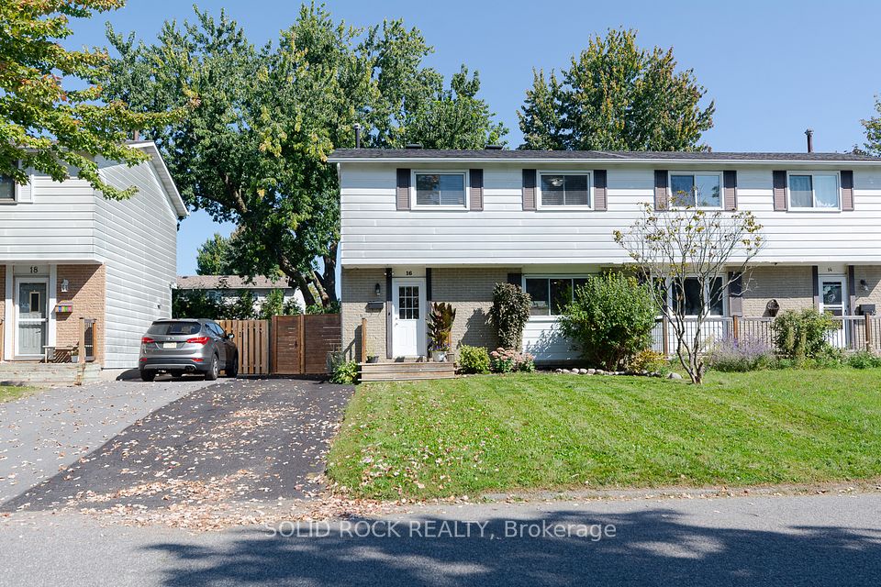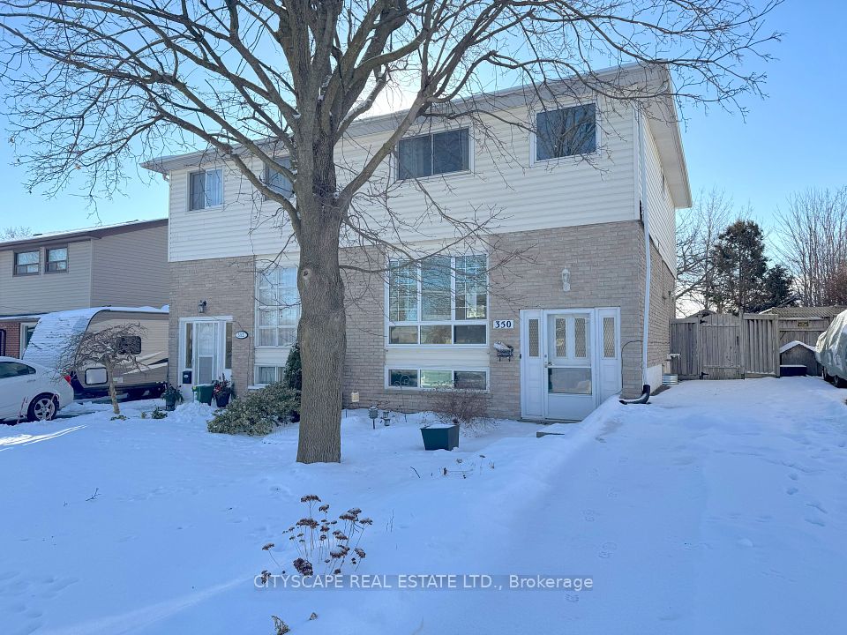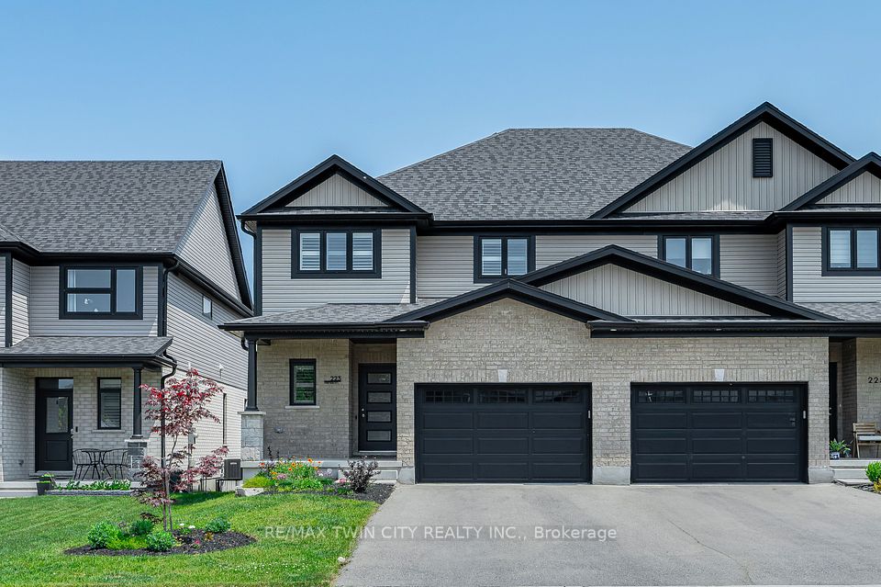
$779,900
155 Stephanie Drive, Guelph, ON N1K 1X7
Virtual Tours
Price Comparison
Property Description
Property type
Semi-Detached
Lot size
N/A
Style
2-Storey
Approx. Area
N/A
Room Information
| Room Type | Dimension (length x width) | Features | Level |
|---|---|---|---|
| Kitchen | 2.6 x 2.5 m | Renovated, Quartz Counter, Overlooks Living | Main |
| Living Room | 5.12 x 3.15 m | Renovated, Vinyl Floor, W/O To Yard | Main |
| Dining Room | 2.6 x 2.65 m | Renovated, Vinyl Floor, Window | Main |
| Primary Bedroom | 3.8 x 3.35 m | Renovated, Vinyl Floor | Second |
About 155 Stephanie Drive
Picture this: you step into 155 Stephanie Drive, and it hits you, this place is home. This sprawling 1700+ square foot beauty in Guelph's hot West End has been transformed top-to-bottom with a jaw-dropping renovation. New flooring, sleek trim, a chefs-dream kitchen with shiny appliances and fresh countertops, every corner screams move-in ready. You can't help but imagine your family spreading out here, with room to spare. Head upstairs to find three big bedrooms, each soaked in sunlight from windows that make every morning feel like a vacation. Downstairs? Its a whole other world with a full bathroom and a handy kitchenette perfect for guests, teens, or maybe your own cozy movie nights. Now, step outside. Your fully fenced backyard is begging for BBQs and laughter. A stone patio and charming gazebo set the stage for epic summer parties or quiet evenings under the stars. Got cars? No problem. A garage plus parking for three makes life easy. And the location? You're in the heart of Guelph's West End, steps from Costco, the West End Rec Centre, and some of the city's top schools. Everything you need is right here, waiting. This house isn't just a place to live, it's where your story starts. You're already picturing your life here, aren't you? Book a showing now before someone else calls it home!
Home Overview
Last updated
7 hours ago
Virtual tour
None
Basement information
Finished
Building size
--
Status
In-Active
Property sub type
Semi-Detached
Maintenance fee
$N/A
Year built
--
Additional Details
MORTGAGE INFO
ESTIMATED PAYMENT
Location
Some information about this property - Stephanie Drive

Book a Showing
Find your dream home ✨
I agree to receive marketing and customer service calls and text messages from homepapa. Consent is not a condition of purchase. Msg/data rates may apply. Msg frequency varies. Reply STOP to unsubscribe. Privacy Policy & Terms of Service.






