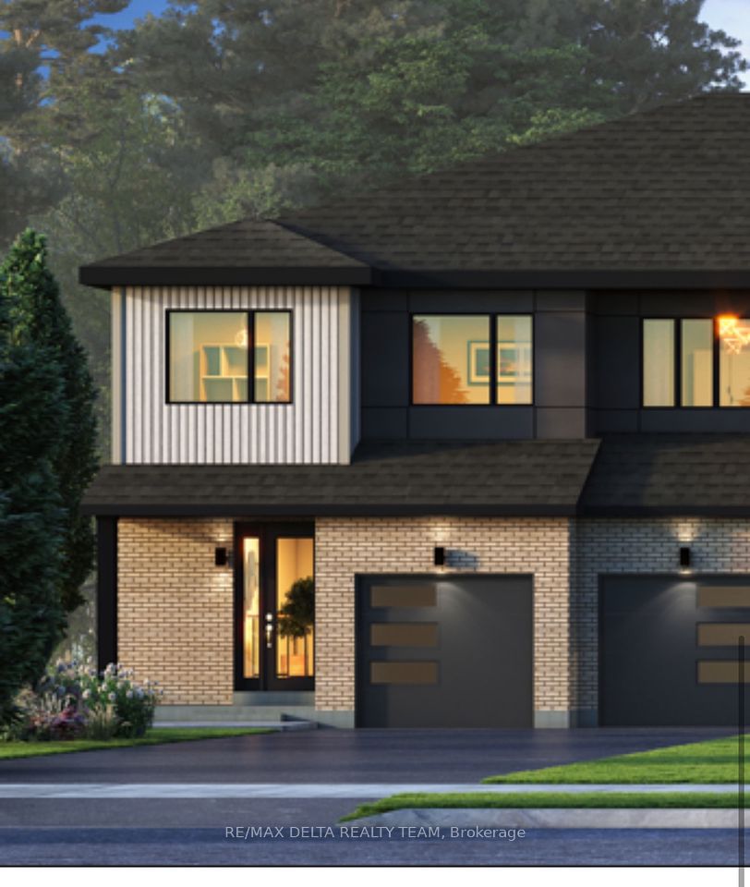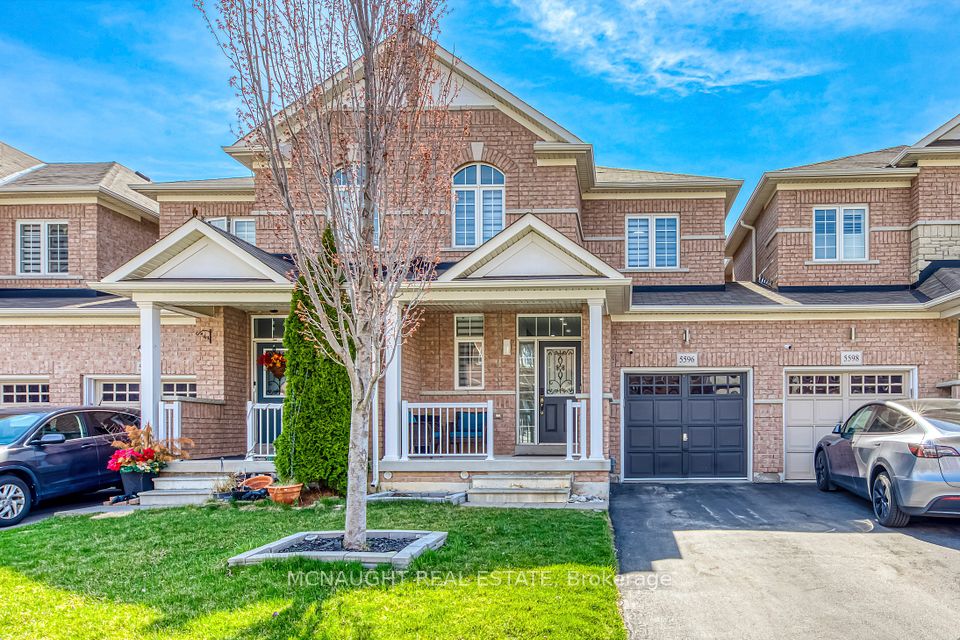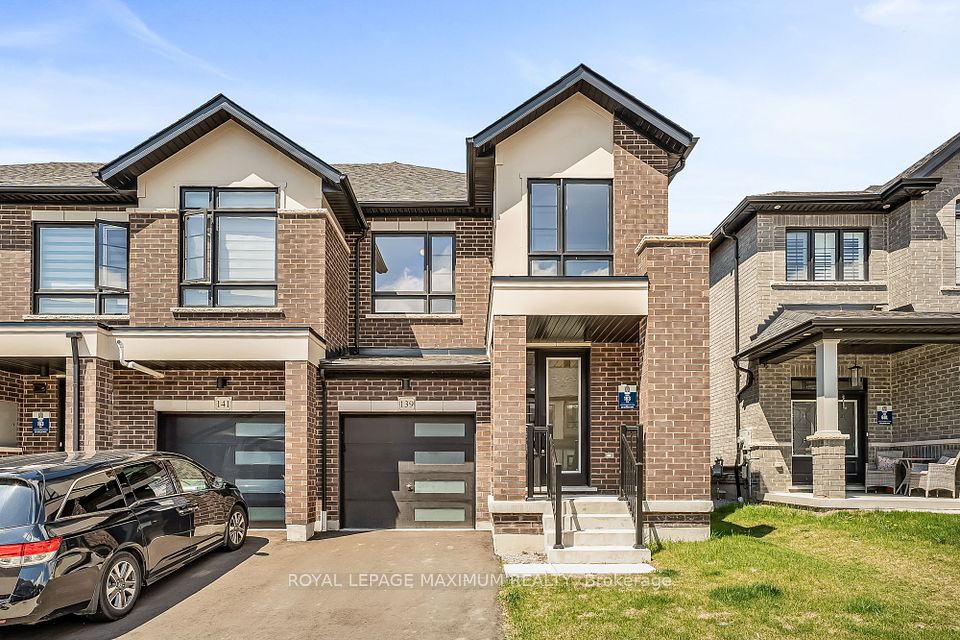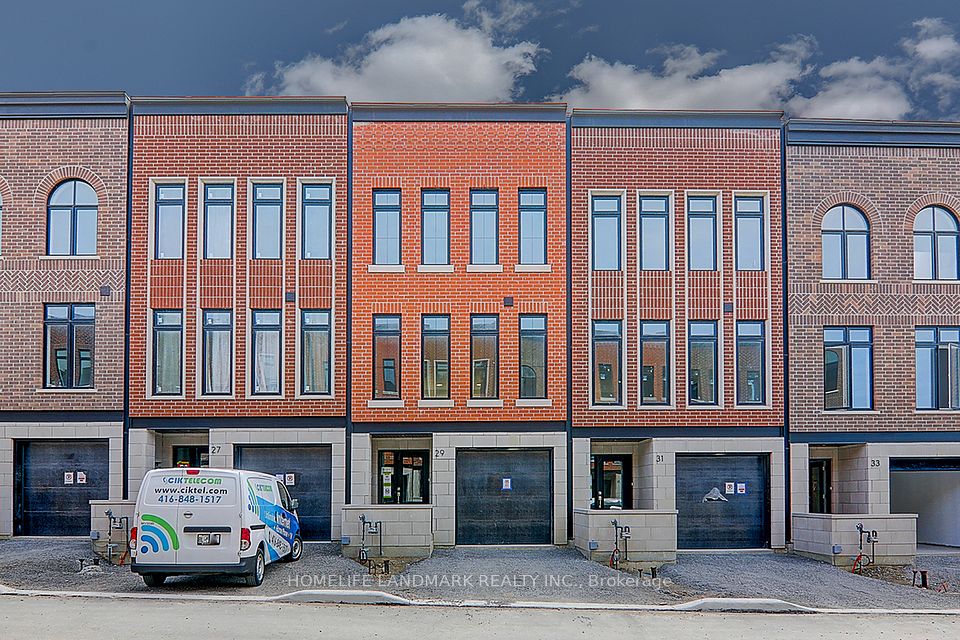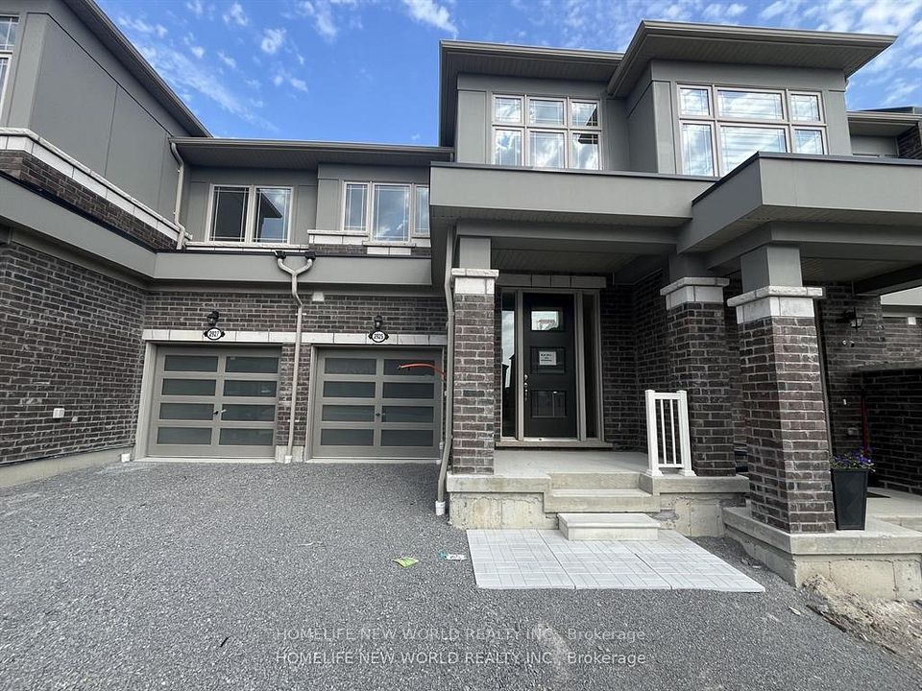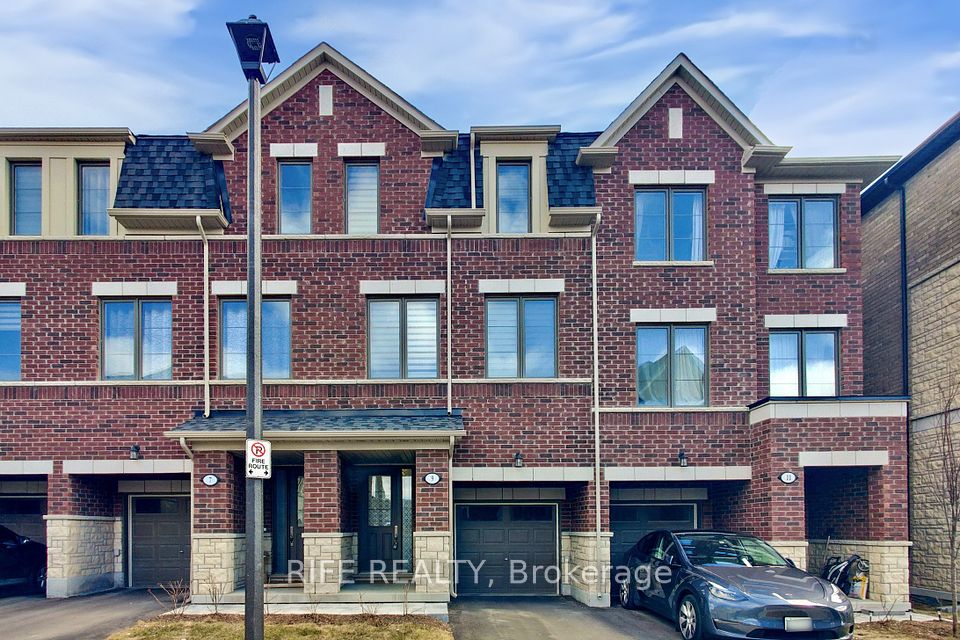$1,059,000
1557 Midland Avenue, Toronto E09, ON M1P 0G3
Price Comparison
Property Description
Property type
Att/Row/Townhouse
Lot size
< .50 acres
Style
3-Storey
Approx. Area
N/A
Room Information
| Room Type | Dimension (length x width) | Features | Level |
|---|---|---|---|
| Bedroom 4 | 3.35 x 3.05 m | Large Window, B/I Closet, Window Floor to Ceiling | Main |
| Laundry | 2.75 x 2.45 m | Tile Floor, Laundry Sink, W/O To Garage | Main |
| Kitchen | 3.35 x 3.26 m | Undermount Sink, Custom Counter, Custom Backsplash | Second |
| Dining Room | 5.64 x 4.27 m | Window Floor to Ceiling, W/O To Balcony, Sliding Doors | Second |
About 1557 Midland Avenue
Exceptional, Top-to-Bottom custom-designed, fully furnished, Brand-new corner Block Freehold Townhome in the MILA Master Plan Community by Madison Group. Comfort in this mind-blowing Unit with everything brand-new included "as-is" in the listing price. No staging or makeup, all natural & real, Custom-designed for your luxury living, must see to believe. Bright, spacious 4 Bedrooms, 4 Washrooms, 2 Balconies, 2 Entrances providing lots of space. This Luxury Home offers 9' High, Smooth Ceilings throughout over 2000 SqFt of living space, excluding the Basement. The Seller spent lots of Optional Upgrades & extras worth $53,000+. Upgraded package with Main FLR 4th Bedroom, 5pc Full-Bathroom, Straight Kitchen with 4pc SS Appliances & much more. Fantastic Open-Concept Design seamlessly connects the Living, Family, Kitchen, & Dining Areas. Centrally Air-conditioned, Modern custom-designed heat- and moisture-resistant Window Blinds by Home Decorators Collection & Floor-to-Ceiling Large Windows give this entire Townhome tons of Daylight. Master Bedroom Suite with attached 5pc full Bathroom has oversized Walk-in Closet & Wardrobe. En-suite Standing Shower with Framed Glass Enclosure has seating and an Accessible facility. Upgraded & Enlarged Basement Window, 3pc basement Bathroom Rough-In, Finished Garage with newly built Stairs, plus a Separate-Entrance-to-Basement from the Garage Side is Ideal for Rental-Income Potential. Super Convenient Location with TTC at the doorstep, 24/7 Bus Access within a few steps.Grocery, Plaza, Bank, Medical, Restaurant, Shopping, School, Mosque, Temple, Church, all within Walking Distance. 5 min to Kennedy/Scarborough Subway/Go Station, Upcoming Sheppard LRT, Eglinton LRT, 20 min to Downtown Toronto. Close to all Amenities & Attractions. Vibrant community surrounded by multiple parks, playgrounds, and Recreational Facilities. Great Schools/Colleges are all nearby. No $0 Maintenance Fee. Your ideal living in a prime location is waiting for you!
Home Overview
Last updated
3 hours ago
Virtual tour
None
Basement information
Unfinished, Separate Entrance
Building size
--
Status
In-Active
Property sub type
Att/Row/Townhouse
Maintenance fee
$N/A
Year built
2024
Additional Details
MORTGAGE INFO
ESTIMATED PAYMENT
Location
Some information about this property - Midland Avenue

Book a Showing
Find your dream home ✨
I agree to receive marketing and customer service calls and text messages from homepapa. Consent is not a condition of purchase. Msg/data rates may apply. Msg frequency varies. Reply STOP to unsubscribe. Privacy Policy & Terms of Service.







