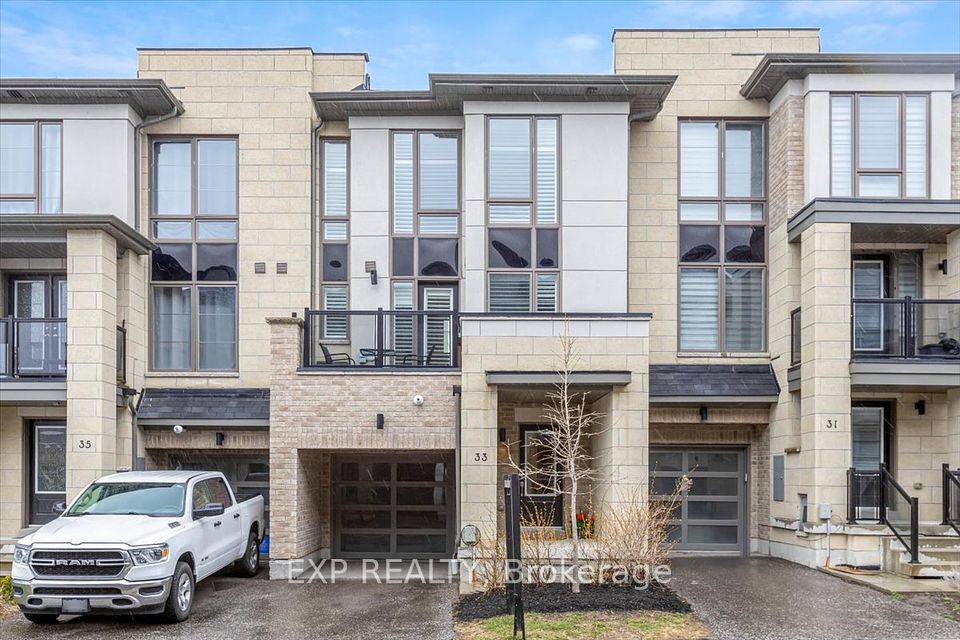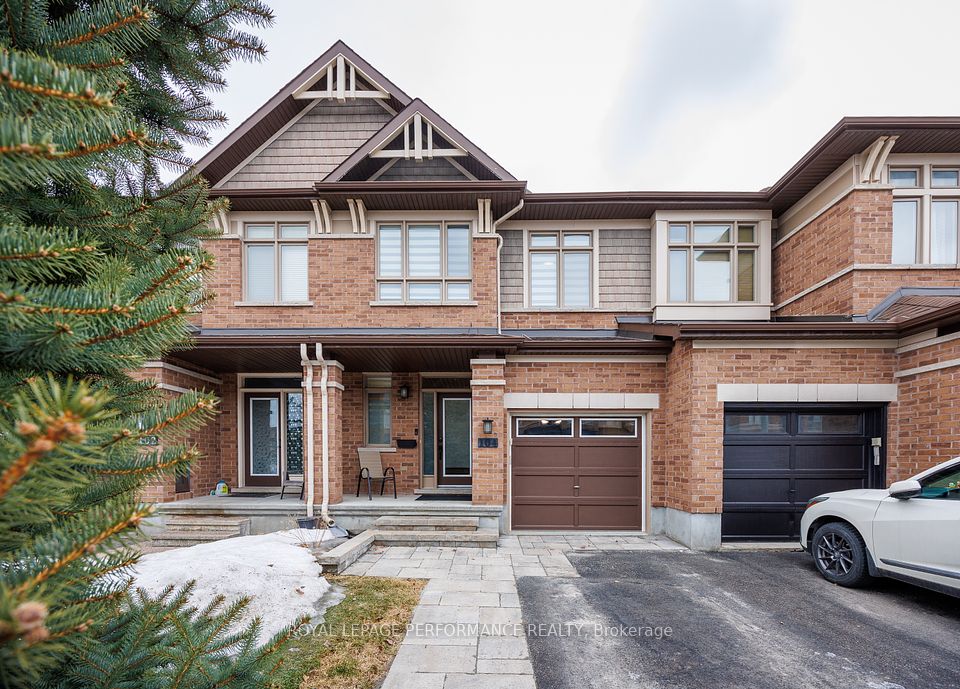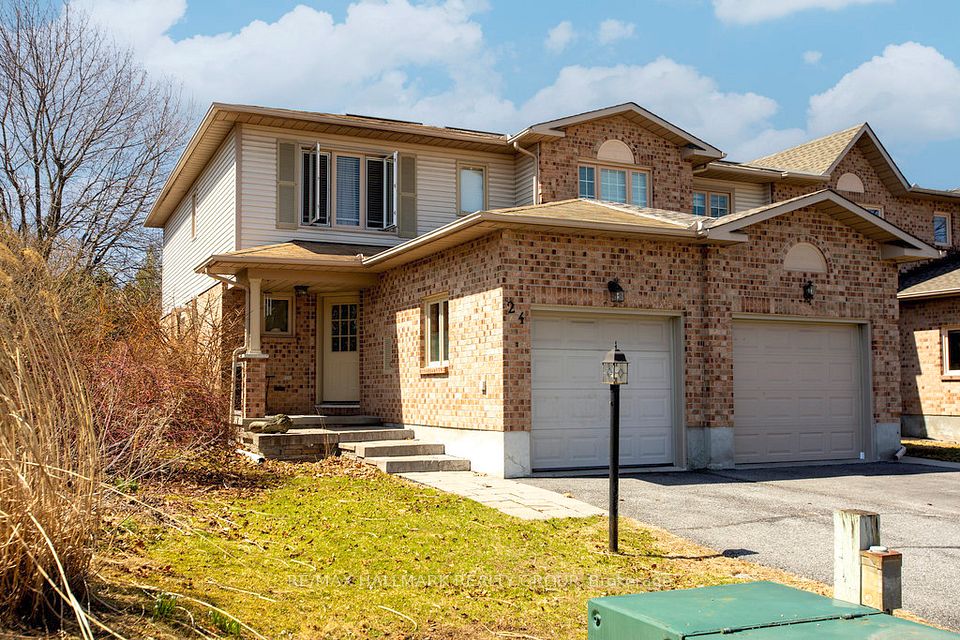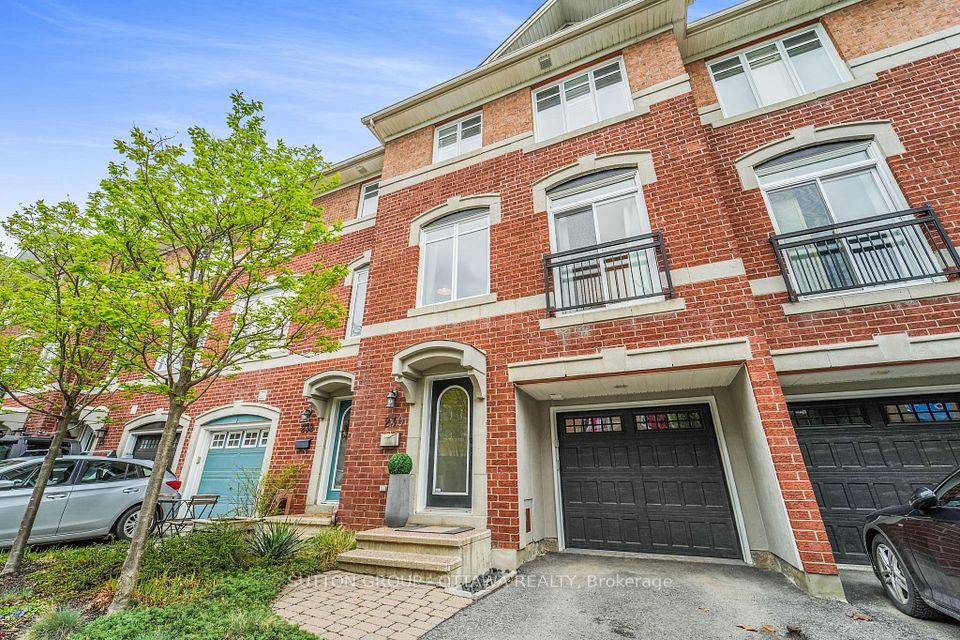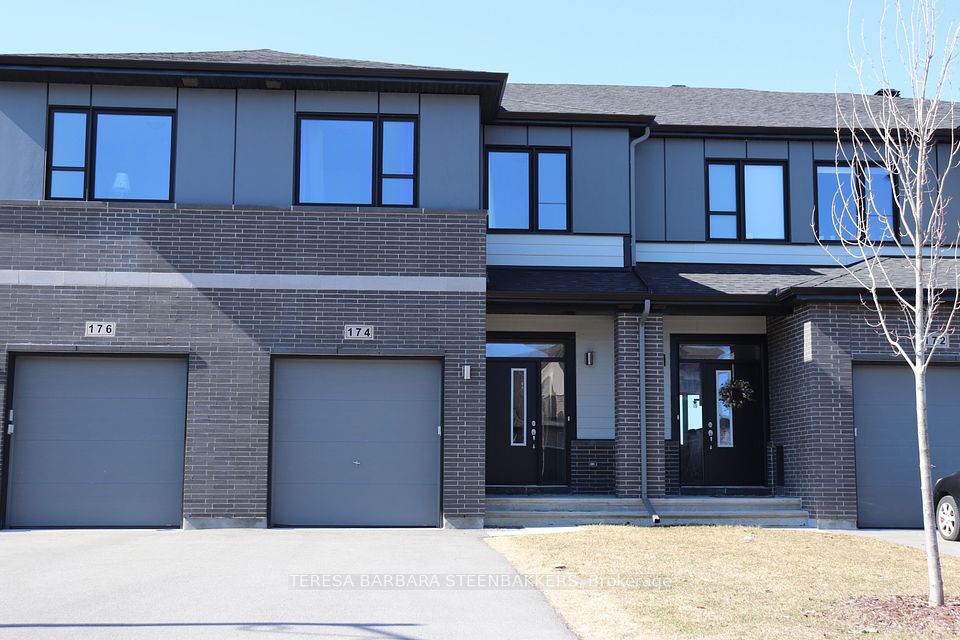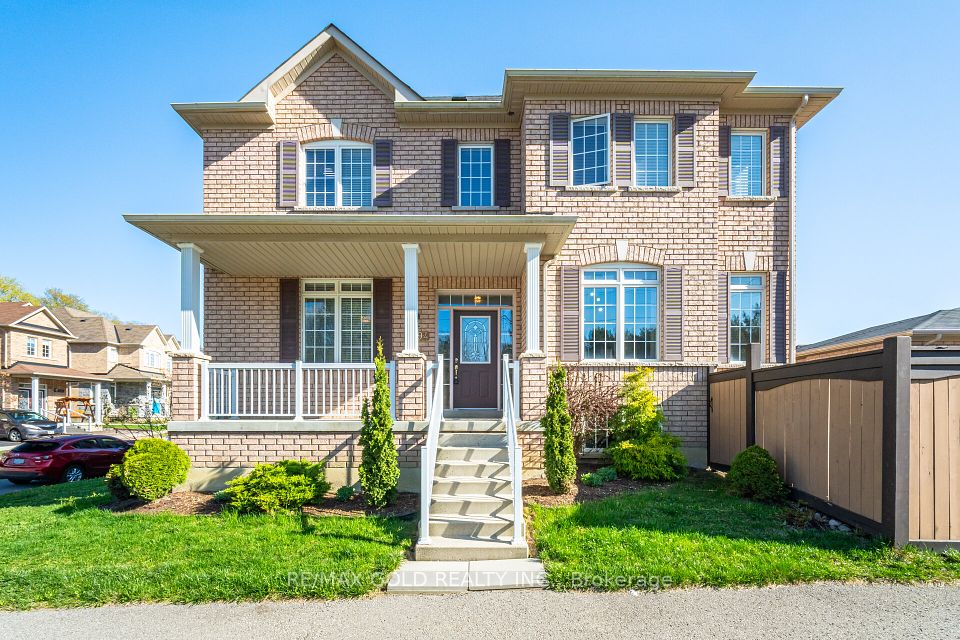$524,900
156 Hughes Street, Carleton Place, ON K7C 4N1
Price Comparison
Property Description
Property type
Att/Row/Townhouse
Lot size
N/A
Style
Bungalow
Approx. Area
N/A
Room Information
| Room Type | Dimension (length x width) | Features | Level |
|---|---|---|---|
| Living Room | 5.23 x 3.86 m | N/A | Main |
| Dining Room | 3.96 x 2.13 m | N/A | Main |
| Kitchen | 2.74 x 2.84 m | N/A | Main |
| Primary Bedroom | 4.78 x 3.76 m | N/A | Main |
About 156 Hughes Street
Welcome to a sunny and bright end unit bungalow townhome tucked into a quiet, family-friendly neighbourhood with no rear neighbours. Whether you're a first-time buyer, downsizer, or investor, this home offers a solid layout with great potential. The main level features a comfortable open-concept design with lovely hardwood throughout the living and dining areas and plenty of natural light. The efficient kitchen offers functional counter space with wood cabinetry, and a central island with seating. Two bedrooms and a full bathroom complete the main level. Downstairs, the finished basement includes a third bedroom, recreation room, a second full bathroom, and bar area perfect for entertaining or extra living space. Step out to the fully fenced backyard, complete with green space for kids or pets and a garden shed for added storage. Enjoy the convenience of a single garage, front and side porch sitting areas with close proximity to local schools, parks, shopping and amenities all just a short drive to Hwy 7 for commuters. Clean, comfortable, and ready to move in with room to make it your own! No conveyance of any written signed offers without a 24hr irrevocable.
Home Overview
Last updated
9 hours ago
Virtual tour
None
Basement information
Finished
Building size
--
Status
In-Active
Property sub type
Att/Row/Townhouse
Maintenance fee
$N/A
Year built
--
Additional Details
MORTGAGE INFO
ESTIMATED PAYMENT
Location
Some information about this property - Hughes Street

Book a Showing
Find your dream home ✨
I agree to receive marketing and customer service calls and text messages from homepapa. Consent is not a condition of purchase. Msg/data rates may apply. Msg frequency varies. Reply STOP to unsubscribe. Privacy Policy & Terms of Service.







