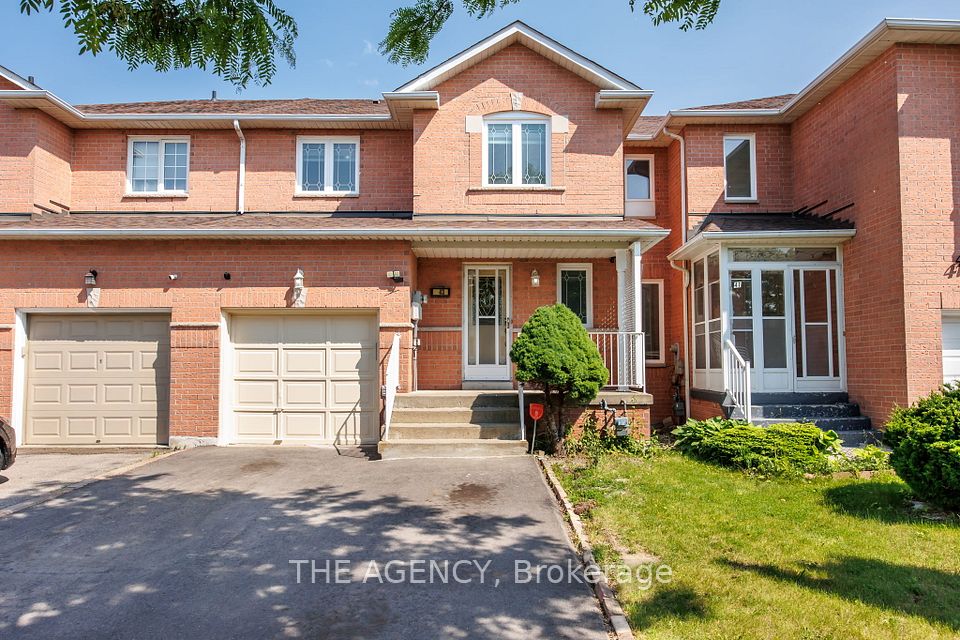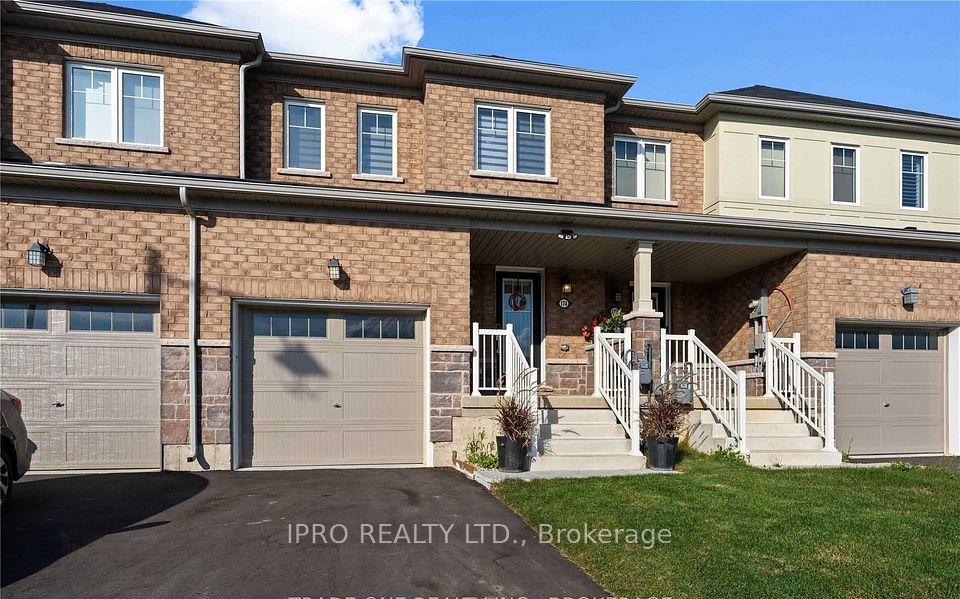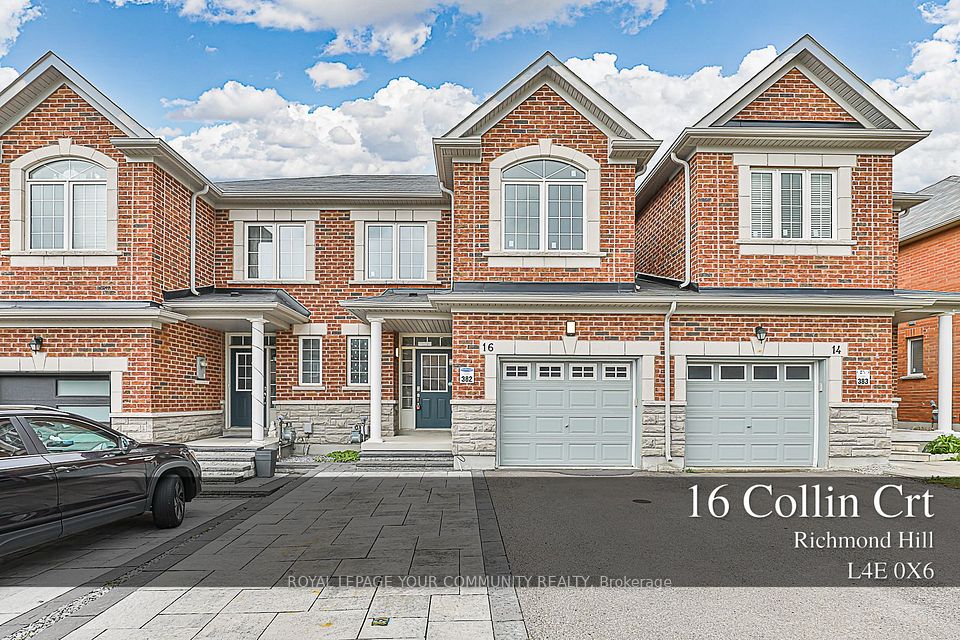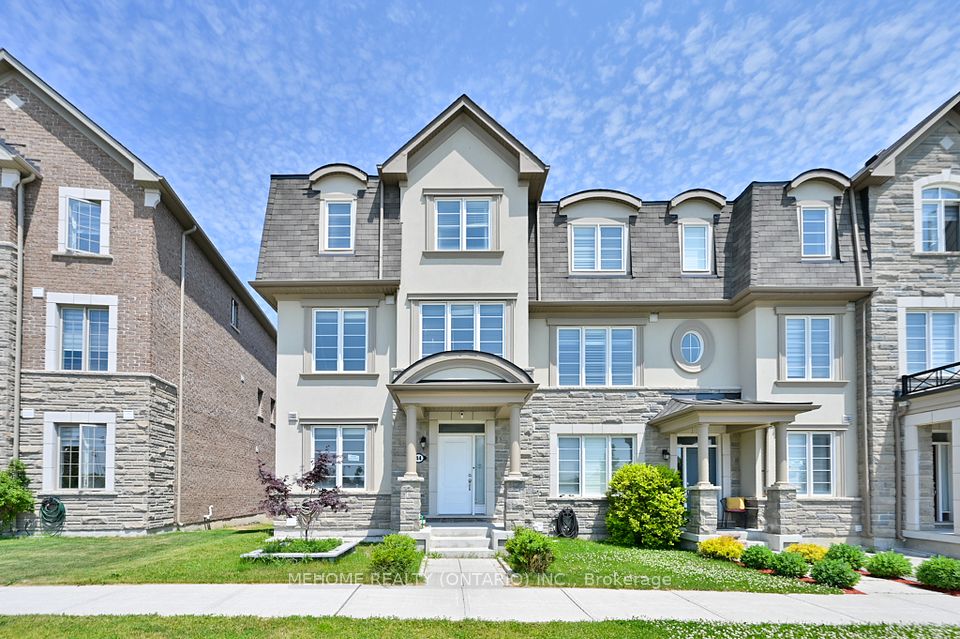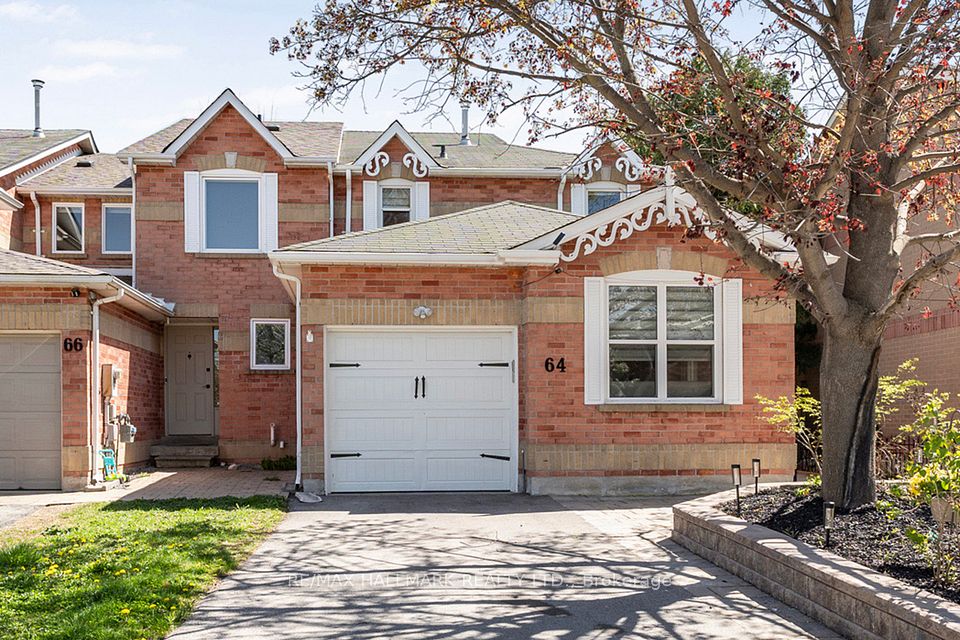
$899,000
156 Lindenshire Avenue, Vaughan, ON L6A 2N5
Virtual Tours
Price Comparison
Property Description
Property type
Att/Row/Townhouse
Lot size
N/A
Style
2-Storey
Approx. Area
N/A
Room Information
| Room Type | Dimension (length x width) | Features | Level |
|---|---|---|---|
| Kitchen | 2.56 x 2.43 m | Stainless Steel Appl, Modern Kitchen, B/I Appliances | Main |
| Dining Room | 5.3 x 5.18 m | Combined w/Living, W/O To Yard | Main |
| Primary Bedroom | 4.51 x 3.65 m | 4 Pc Ensuite, Hardwood Floor, His and Hers Closets | Second |
| Bedroom 2 | 3.84 x 2.74 m | Closet, Window, Hardwood Floor | Second |
About 156 Lindenshire Avenue
If you are looking for a place to call home, then look no further. This beautifully upgraded end-unit townhome that feels just like a semi-detached home, offers nearly 1,400 sq. ft. of bright and functional living space in one of Maples most desirable family-friendly communities. From the moment you walk in, you are greeted with warmth, style, and comfort. The main floor features hardwood flooring throughout, an open-concept layout, upgraded light fixtures and baseboards that elevate the entire space. The kitchen is a chef's delight with granite countertops, extended breakfast bar, stainless steel appliances, and a modern backsplash. Perfect for both daily living and entertaining. Step through the sliding glass door into a beautifully landscaped backyard retreat with interlock stone, gas BBQ hookup, and green space that's ideal for kids, family gatherings or quiet evenings under the stars. The second floor offers three spacious bedrooms, each with hardwood floors and upgraded finishes. The primary suite includes his-and-hers closets and a renovated ensuite that blends quality craftsmanship with elegant design. An updated main bathroom completes the upper level for family convenience. The finished basement is a true bonus, which offers a versatile space ideal for guests, recreation or multi-generational living. It features a second kitchen with quartz countertops, a stylish glass backsplash, laminate floors, pot lights, a renovated 3-piece washroom, and a walk-out that fills the area with natural light. Additional features include a cold room for storage and new windows throughout the home. Completely move-in ready, this home combines thoughtful upgrades, modern finishes, and unbeatable value with no renovations needed. Don't miss your chance to own this one-of-a-kind home in Maple.
Home Overview
Last updated
8 hours ago
Virtual tour
None
Basement information
Finished with Walk-Out, Separate Entrance
Building size
--
Status
In-Active
Property sub type
Att/Row/Townhouse
Maintenance fee
$N/A
Year built
--
Additional Details
MORTGAGE INFO
ESTIMATED PAYMENT
Location
Some information about this property - Lindenshire Avenue

Book a Showing
Find your dream home ✨
I agree to receive marketing and customer service calls and text messages from homepapa. Consent is not a condition of purchase. Msg/data rates may apply. Msg frequency varies. Reply STOP to unsubscribe. Privacy Policy & Terms of Service.








