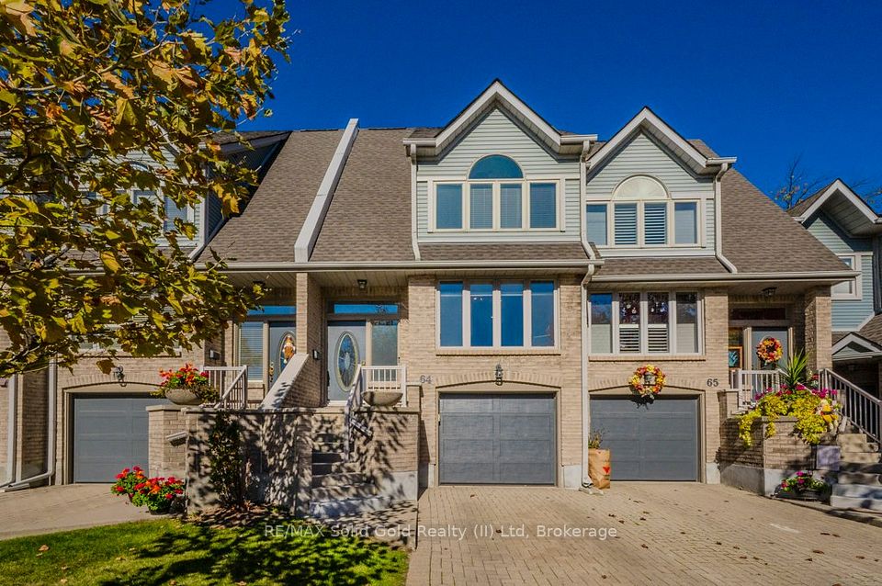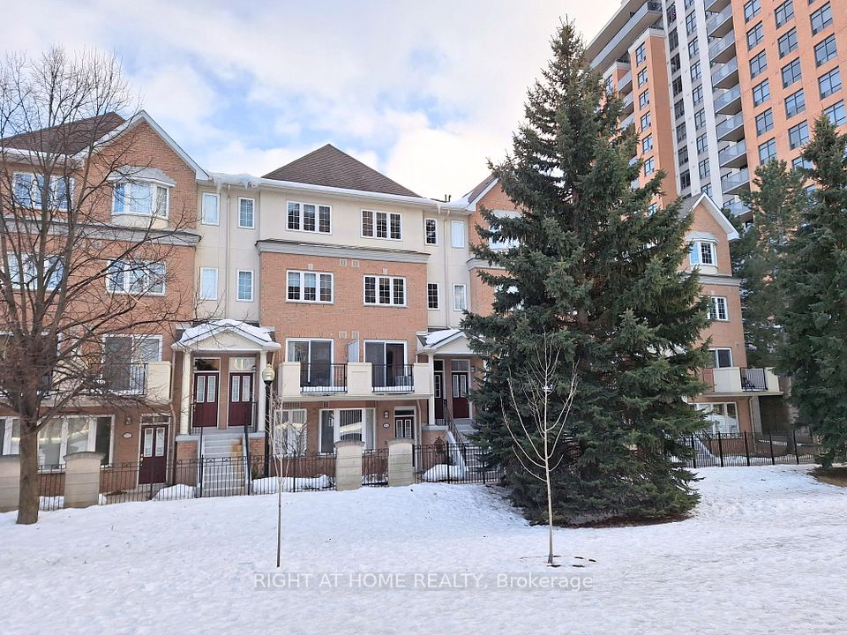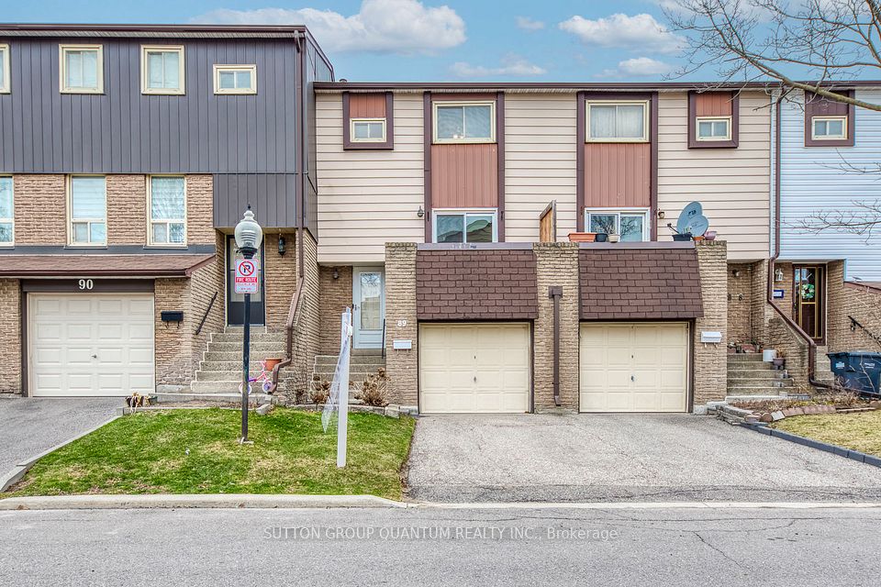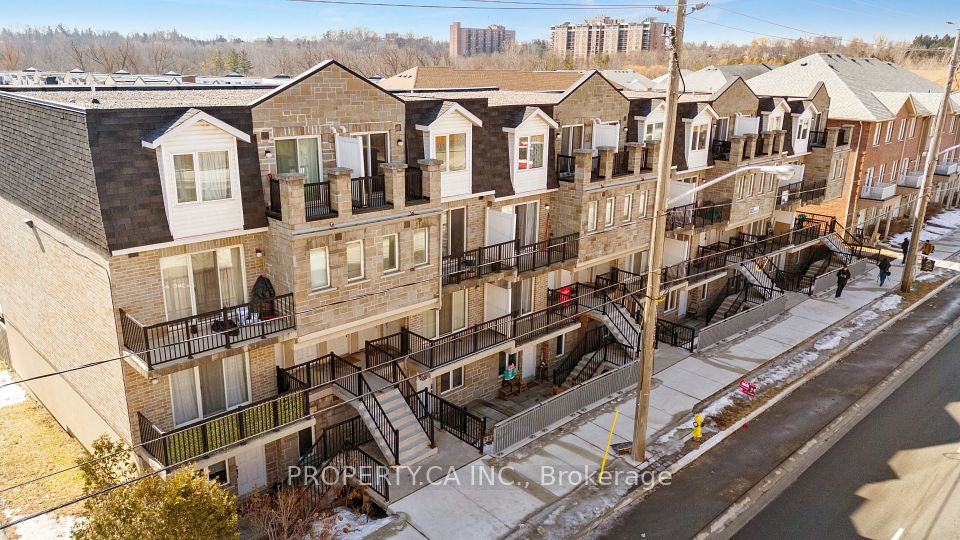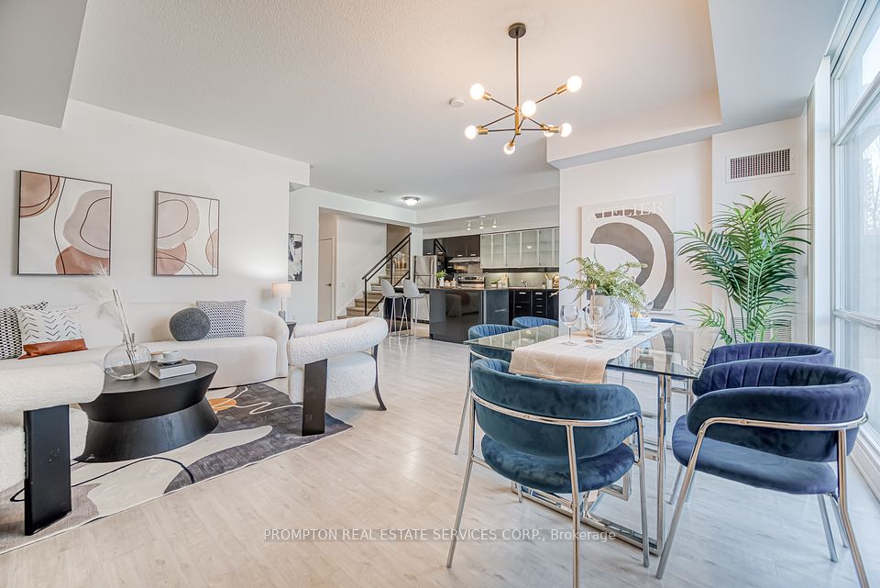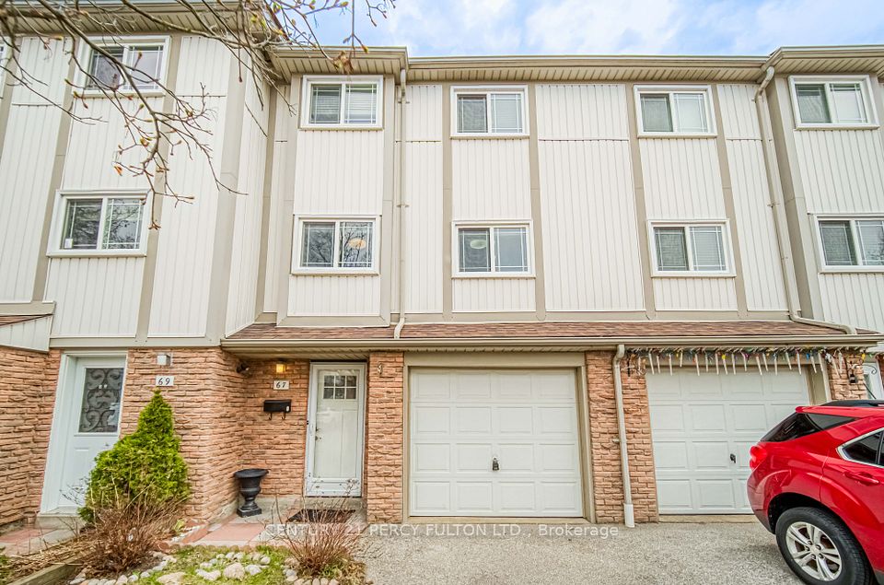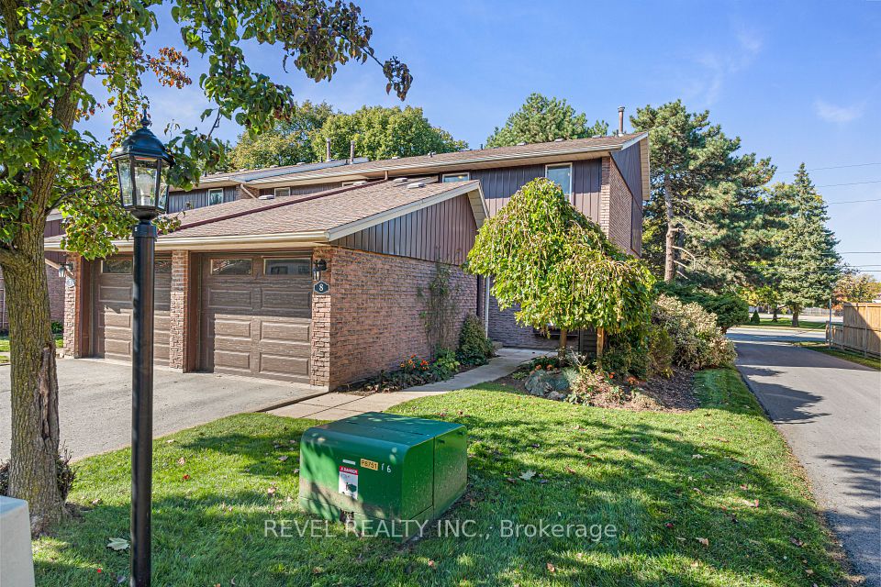$699,900
Last price change Mar 13
1574 Richmond Street, London North, ON N6G 5H7
Price Comparison
Property Description
Property type
Condo Townhouse
Lot size
N/A
Style
Bungalow
Approx. Area
N/A
Room Information
| Room Type | Dimension (length x width) | Features | Level |
|---|---|---|---|
| Living Room | 7.39 x 4.58 m | Hardwood Floor, Combined w/Dining, California Shutters | Ground |
| Dining Room | 7.39 x 3.53 m | Hardwood Floor, Combined w/Living, California Shutters | Ground |
| Kitchen | 4.62 x 2.74 m | Hardwood Floor, Stainless Steel Appl, Breakfast Bar | Ground |
| Primary Bedroom | 7.12 x 4.06 m | Broadloom, 6 Pc Ensuite, His and Hers Closets | Ground |
About 1574 Richmond Street
***Don't Miss Executive 2 BR, 3 WR Bungalow Townhouse In An Exclusive, Quiet Neighborhood****Cozy executive row townhouse, single family bungalow in North London in a very desired community. Walking distance to London Health Science Centre, Western University, Masonville Mall, Library and other shopping and amenities. Main floor is spacious open concept, with bright formal living and dining area with 9 ft ceilings, hardwood floors, opens to a large private deck backing on to trees, and is perfect for entertaining. The kitchen has a serving window, equipped with all stainless-steel appliances and a breakfast bar. The master bedroom has a large walk-in closet and a 5-pc double vanity ensuite. The second bedroom on the main floor also has a large closet. The finished basement / lower level is a perfect in-laws suite with a large living area, two rooms with closets, kitchenette, and a 3-pc washroom. The basement has utility and cold rooms besides a large laundry area with rough-in for washer & dryer.
Home Overview
Last updated
Mar 13
Virtual tour
None
Basement information
Finished
Building size
--
Status
In-Active
Property sub type
Condo Townhouse
Maintenance fee
$514.74
Year built
--
Additional Details
MORTGAGE INFO
ESTIMATED PAYMENT
Location
Some information about this property - Richmond Street

Book a Showing
Find your dream home ✨
I agree to receive marketing and customer service calls and text messages from homepapa. Consent is not a condition of purchase. Msg/data rates may apply. Msg frequency varies. Reply STOP to unsubscribe. Privacy Policy & Terms of Service.







