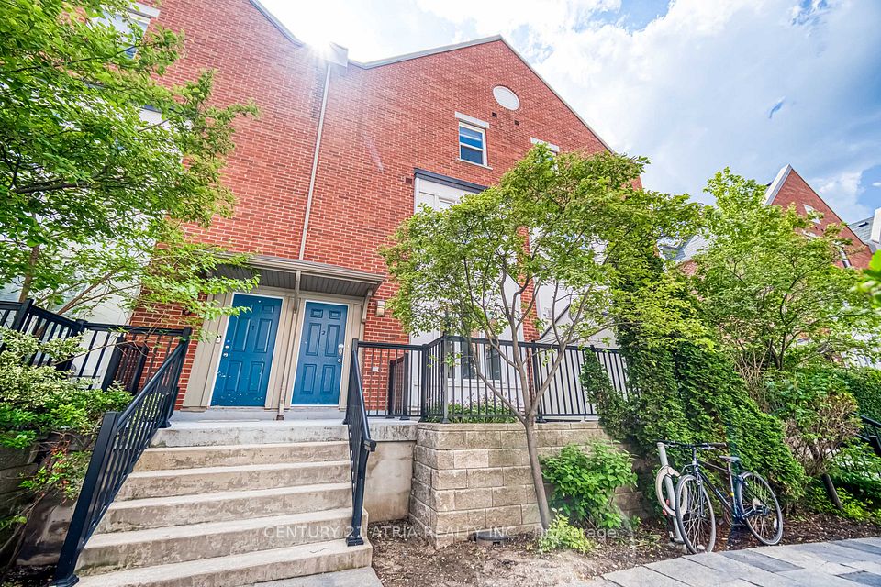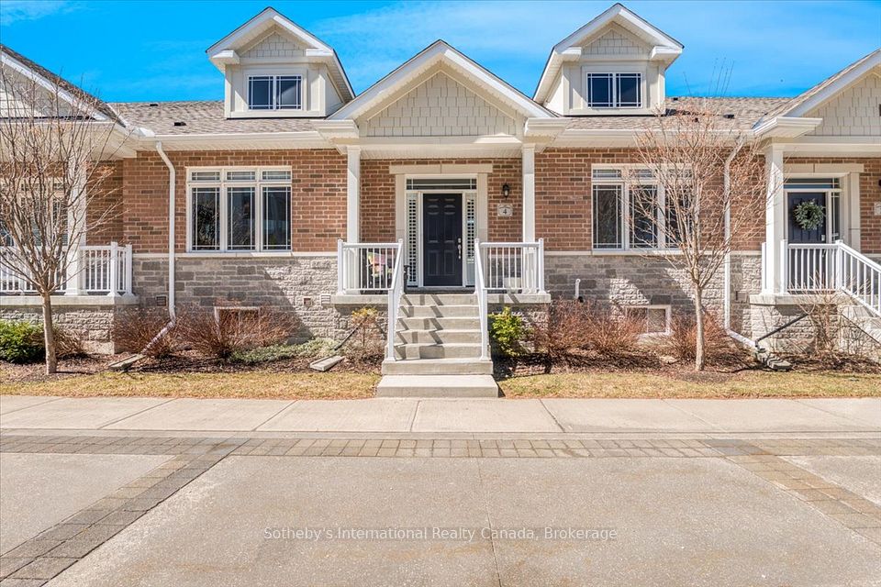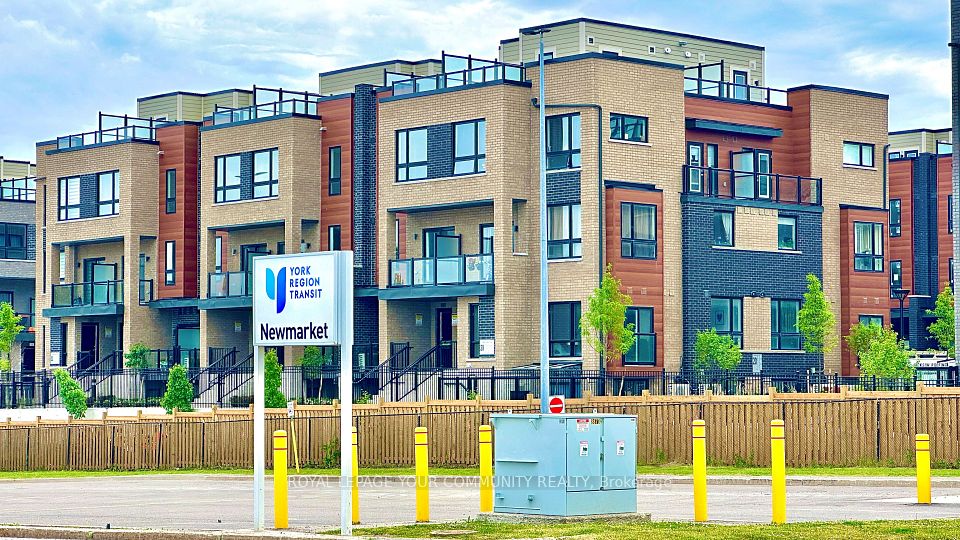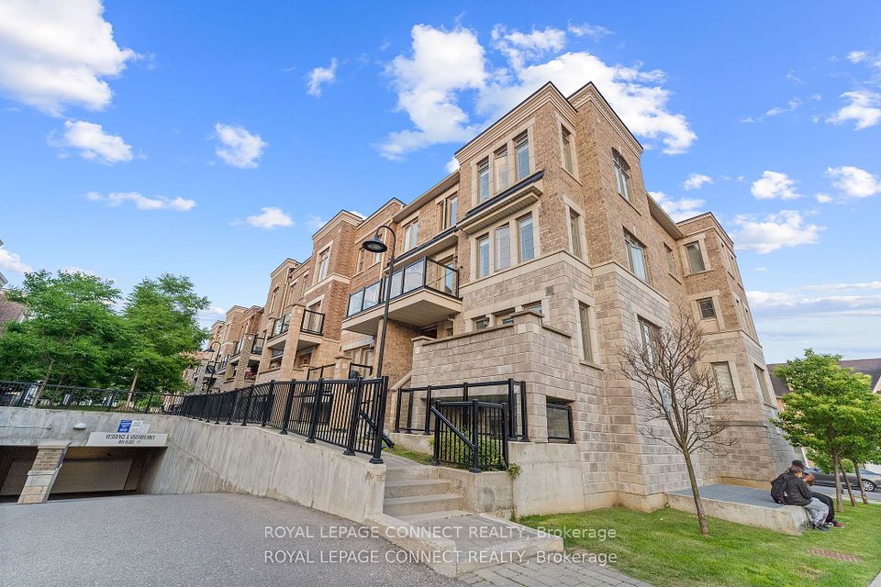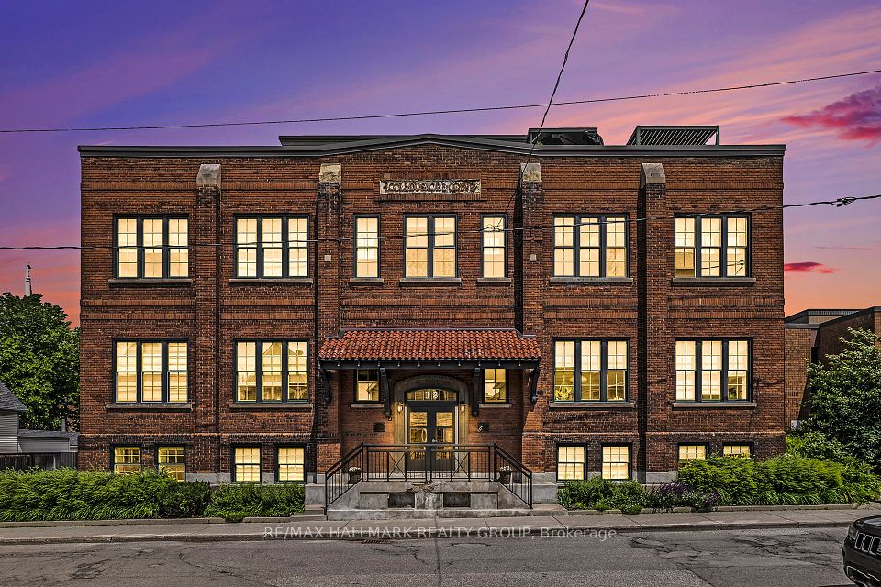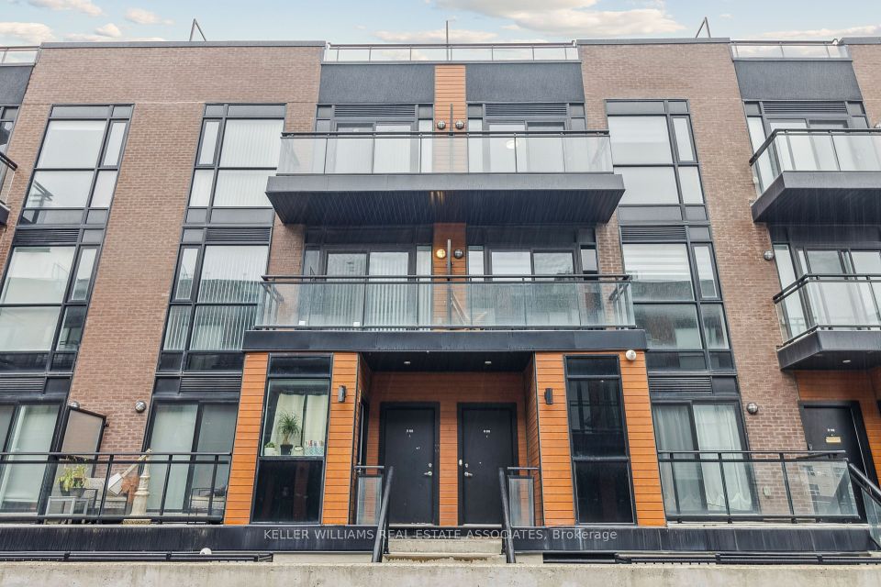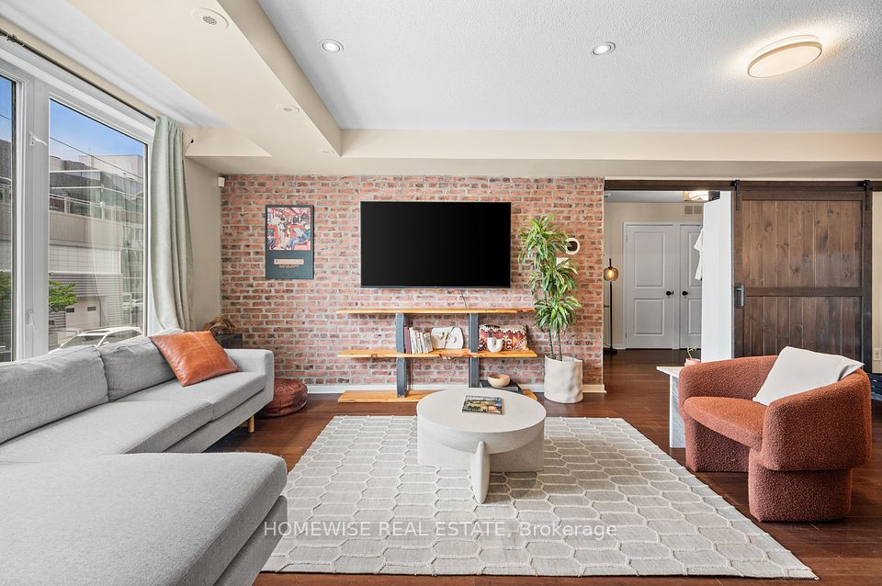
$1,245,000
Last price change May 26
1576 Clarkson Road, Mississauga, ON L5J 2W9
Price Comparison
Property Description
Property type
Condo Townhouse
Lot size
N/A
Style
2-Storey
Approx. Area
N/A
Room Information
| Room Type | Dimension (length x width) | Features | Level |
|---|---|---|---|
| Living Room | 3.92 x 5.4 m | Hardwood Floor, Gas Fireplace, Pot Lights | Main |
| Dining Room | 3.58 x 2.59 m | Pot Lights, Hardwood Floor, Crown Moulding | Main |
| Kitchen | 2.86 x 4.79 m | Breakfast Area, Quartz Counter, W/O To Yard | Main |
| Primary Bedroom | 6.55 x 7.84 m | 5 Pc Ensuite, Walk-In Closet(s), Gas Fireplace | Upper |
About 1576 Clarkson Road
Executive Townhome in Coventry Lane. An Opportunity To Live In South Mississauga! A Location That Is Prime To Countless Parks & Trails, Top Rated Schools/First Class Childcare, Transit/Express GO & Major Highways. This Home Features 9Ft Ceilings On The Main Level & Boasts Over 1,850 Sq. Ft Of Above Grade Living. Double French Door Walkout To A Sunny SW-Facing Private Backyard W/Mature Landscape, Fully Fenced-In For Your Leisure. Step Back Into A Beautifully Designed, Functional Kitchen Alongside An Eat-In Breakfast Area. Oak Cabinetry, Built-In Pantry, Quartz Counters Plus Hexagonal Porcelain Backsplash & Charming Terracotta Floors. Open To A Combined Living & Dining Room With Hardwood Floors & Crown Moulding. The Upper Level Includes A Generous Primary Suite With A Bonus Sitting Area & Gas Fireplace. Step Into A Custom Organized Walk-In Closet, Adjacent To A Luxurious, Renovated 5 Pc. Ensuite ('17) W/Glass Enclosed Shower, Soaker Tub & Double Sink Vanity. 2nd Bedroom Offers A Large Double Closet & Plenty Of Natural Light. Conveniently Located, Full-Sized 2nd Floor Laundry With Utility Sink & Custom Built-Ins For Additional Storage. Fully Finished Basement W/ A Multi-Functional Open Concept Space For A Rec. Room, Gym, Office And/Or Potential For In-Law Suite/3rd Bedroom. Lorne Park Schools - Whiteoaks PS, St. Christopher Catholic Elementary, Lorne Park SS. Access To Several Highly Rated Daycares/Childcare Centres. Brand New Fence & Fence Gate ('24). Access To Rear Visitor Parking From Yard.
Home Overview
Last updated
May 29
Virtual tour
None
Basement information
Finished
Building size
--
Status
In-Active
Property sub type
Condo Townhouse
Maintenance fee
$697.48
Year built
--
Additional Details
MORTGAGE INFO
ESTIMATED PAYMENT
Location
Some information about this property - Clarkson Road

Book a Showing
Find your dream home ✨
I agree to receive marketing and customer service calls and text messages from homepapa. Consent is not a condition of purchase. Msg/data rates may apply. Msg frequency varies. Reply STOP to unsubscribe. Privacy Policy & Terms of Service.






