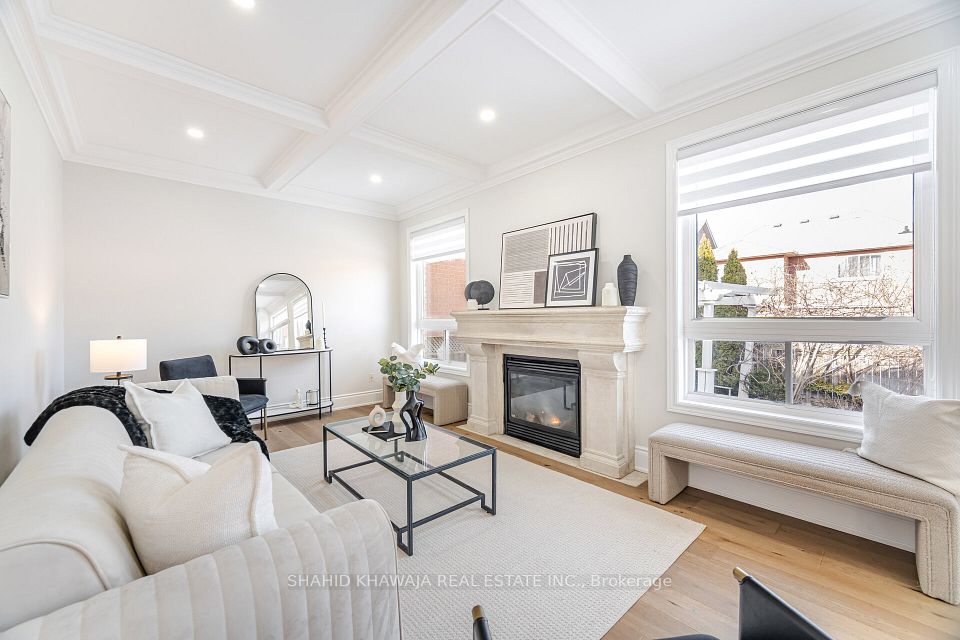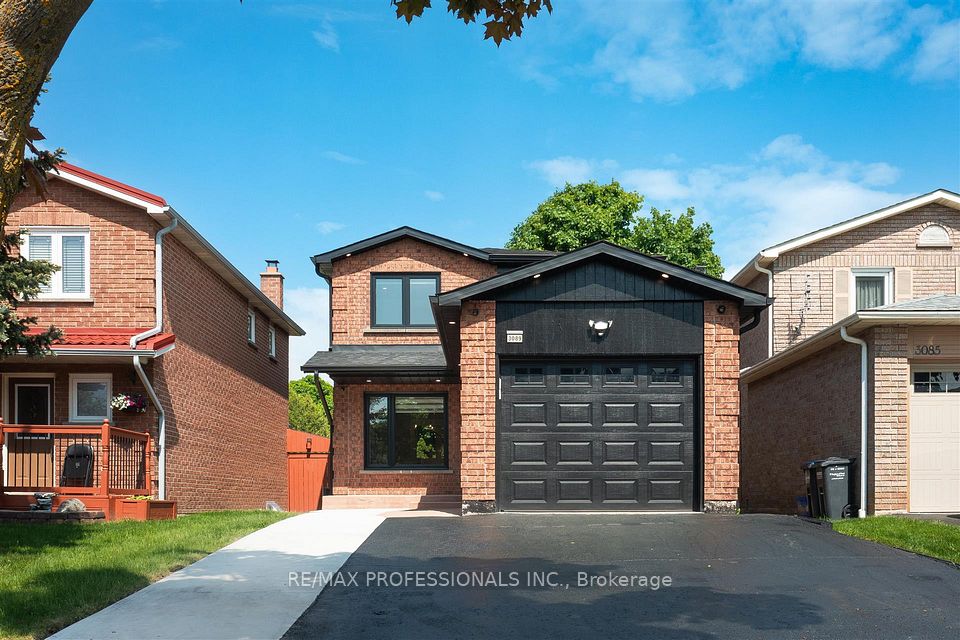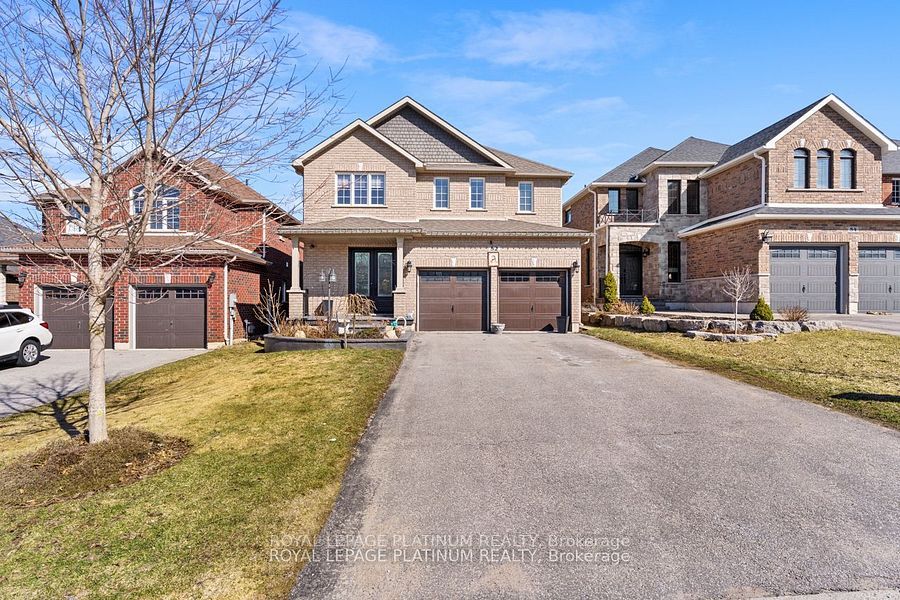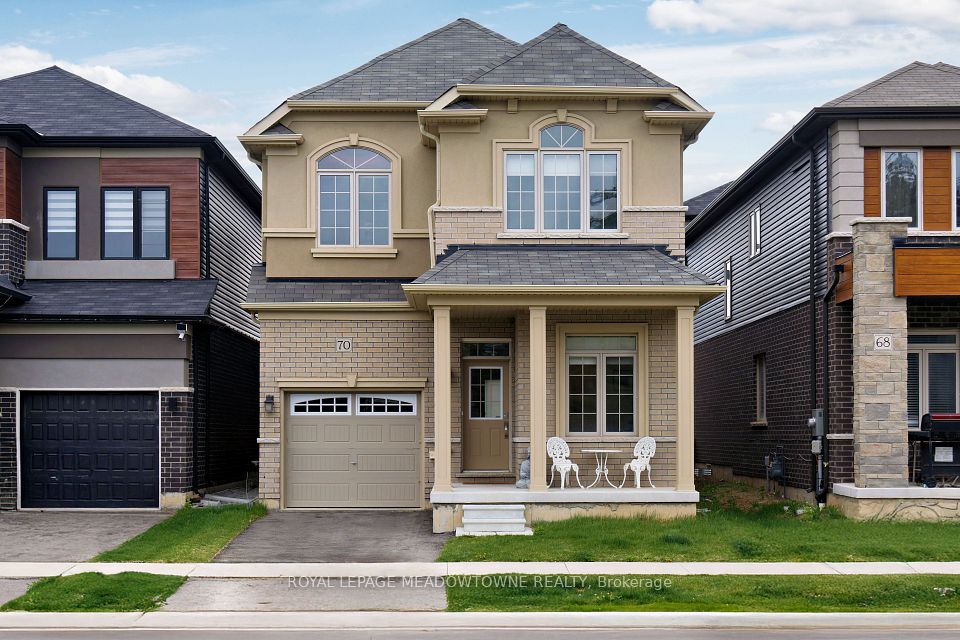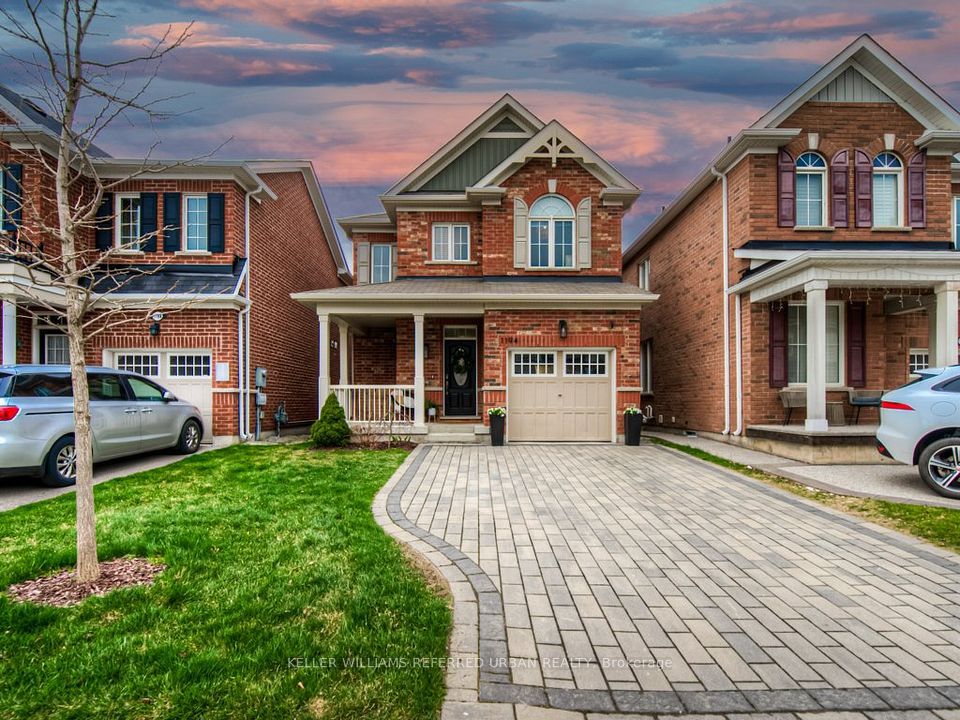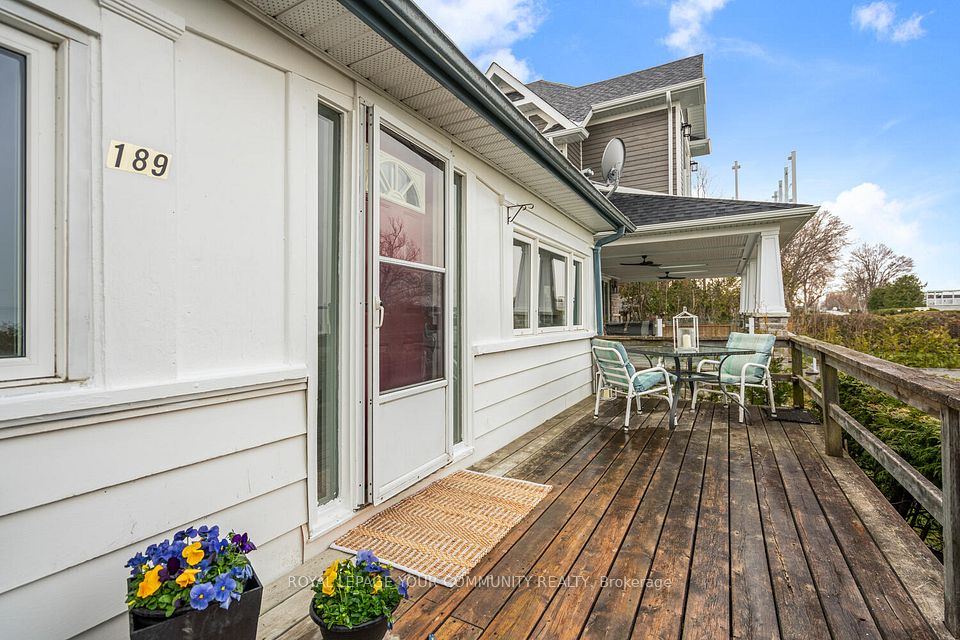$1,069,000
1588 Arborwood Drive, Oshawa, ON L1K 2R4
Virtual Tours
Price Comparison
Property Description
Property type
Detached
Lot size
N/A
Style
2-Storey
Approx. Area
N/A
Room Information
| Room Type | Dimension (length x width) | Features | Level |
|---|---|---|---|
| Living Room | 4.88 x 3.66 m | Hardwood Floor | Main |
| Dining Room | 3.96 x 3.66 m | Hardwood Floor | Main |
| Kitchen | 3.81 x 3.05 m | Ceramic Floor | Main |
| Breakfast | 3.35 x 3 m | Hardwood Floor, W/O To Yard, Overlooks Park | Main |
About 1588 Arborwood Drive
Welcome to this bright and inviting 4-bed, 3-bath home with a 56 ft wide lot nestled in the heart of highly sought-after North Oshawa! This beautifully maintained property features a spacious eat-in kitchen with a walk-out to a large stone patio perfect for summer BBQs and outdoor entertaining.The main floor boasts a sun-filled living room, a separate formal dining room ideal for hosting, and a cozy family room with a gas fireplace, creating the perfect space to unwind. Upstairs, you'll find 4 generously sized bedrooms, including a convenient second-floor laundry room.Designed with an open-concept layout, the home feels expansive and airy from the moment you walk in. Enjoy a private, fully fenced backyard with no rear neighbours offering both peace and privacy.Located in one of Oshawa's most desirable neighbourhoods, you're just steps from parks, top-rated schools, shopping, and all the amenities your family needs. Don't miss the chance to call this exceptional property home!
Home Overview
Last updated
6 days ago
Virtual tour
None
Basement information
Unfinished
Building size
--
Status
In-Active
Property sub type
Detached
Maintenance fee
$N/A
Year built
--
Additional Details
MORTGAGE INFO
ESTIMATED PAYMENT
Location
Some information about this property - Arborwood Drive

Book a Showing
Find your dream home ✨
I agree to receive marketing and customer service calls and text messages from homepapa. Consent is not a condition of purchase. Msg/data rates may apply. Msg frequency varies. Reply STOP to unsubscribe. Privacy Policy & Terms of Service.







