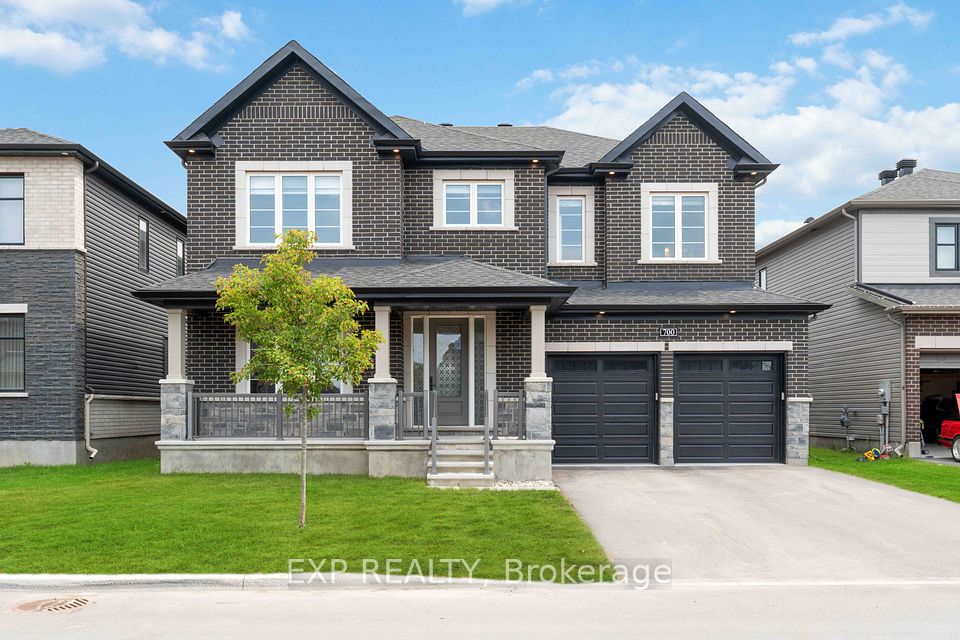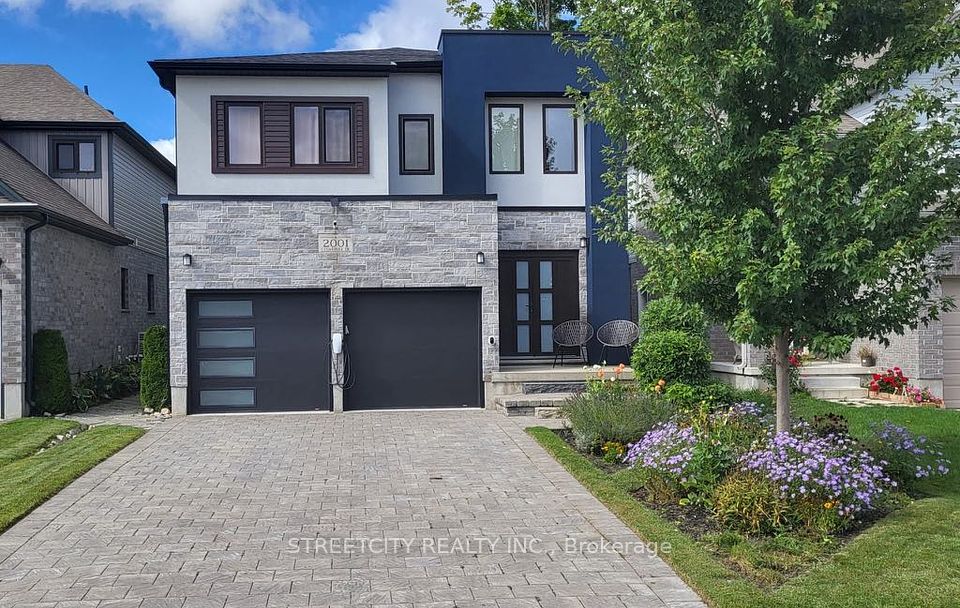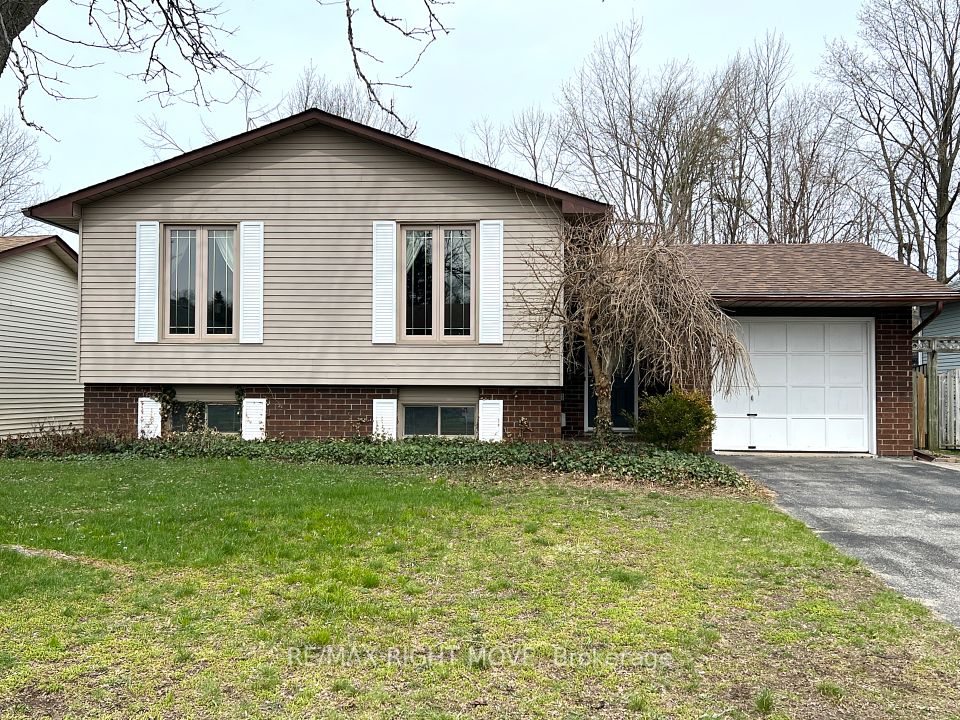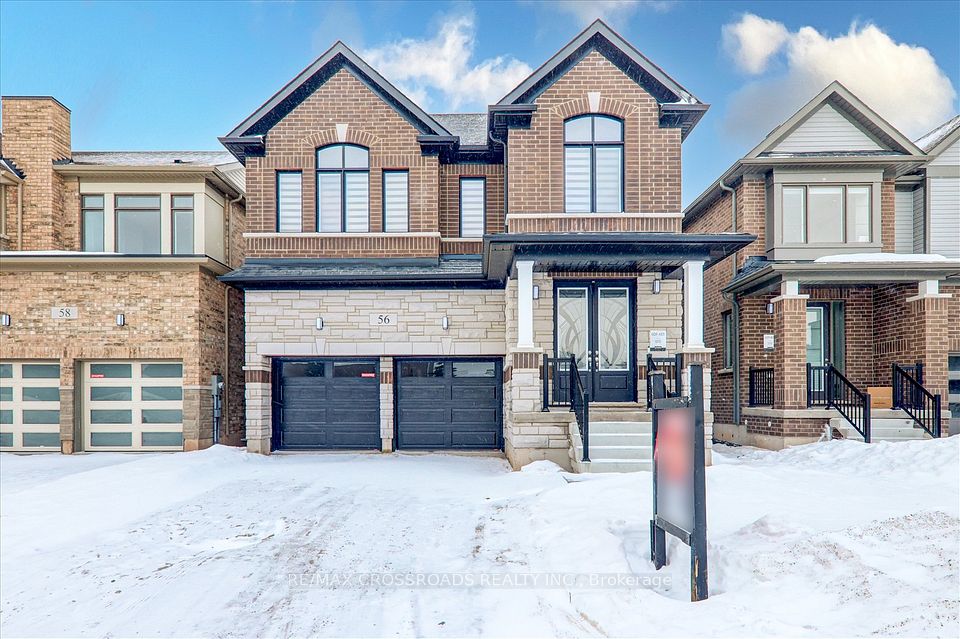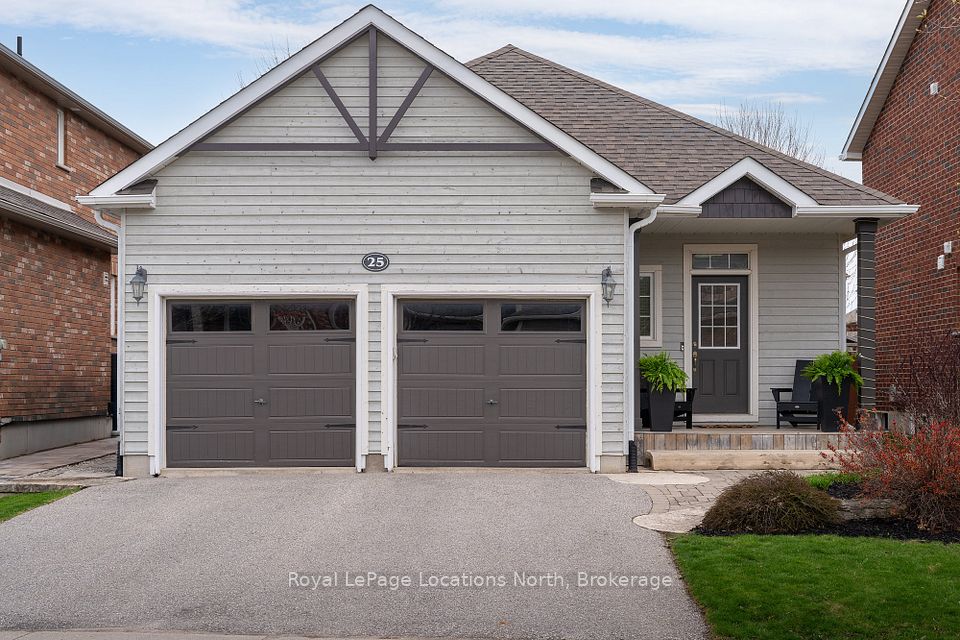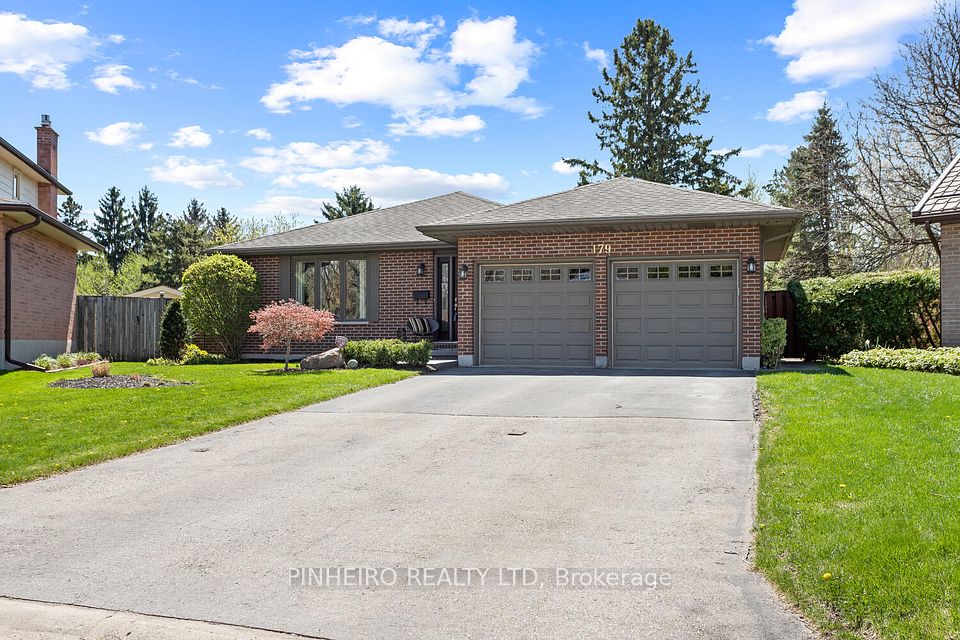$950,000
1595 Mulberry Street, London South, ON N6K 5C8
Price Comparison
Property Description
Property type
Detached
Lot size
< .50 acres
Style
2-Storey
Approx. Area
N/A
Room Information
| Room Type | Dimension (length x width) | Features | Level |
|---|---|---|---|
| Living Room | 4.62 x 4.93 m | N/A | Main |
| Kitchen | 6.12 x 4.6 m | N/A | Main |
| Dining Room | 3.07 x 3.07 m | N/A | Main |
| Office | 3.07 x 3.07 m | N/A | Main |
About 1595 Mulberry Street
Introducing a stunning 2700 sq ft residence, proudly offering an abundance of space and captivating design. This extraordinary 4-bedroom home presents a spacious open concept layout, highlighted by a two-story great room adorned with expansive windows. The generously proportioned kitchen provides ample cupboard space and includes a central island. The master bedroom is notably expansive and features an opulent ensuite with a floor-to-ceiling tiled shower. Throughout this residence, you'll discover remarkable features, such as 9 ft ceilings, hardwood and ceramic flooring on the main level, rounded corners, robust 2x6 construction, a driveway and rear patio finished with stamped concrete, plywood subfloors, and tasteful shaker-style shingles. The list of exceptional attributes continues to impress.
Home Overview
Last updated
Apr 16
Virtual tour
None
Basement information
Full
Building size
--
Status
In-Active
Property sub type
Detached
Maintenance fee
$N/A
Year built
2024
Additional Details
MORTGAGE INFO
ESTIMATED PAYMENT
Location
Some information about this property - Mulberry Street

Book a Showing
Find your dream home ✨
I agree to receive marketing and customer service calls and text messages from homepapa. Consent is not a condition of purchase. Msg/data rates may apply. Msg frequency varies. Reply STOP to unsubscribe. Privacy Policy & Terms of Service.







