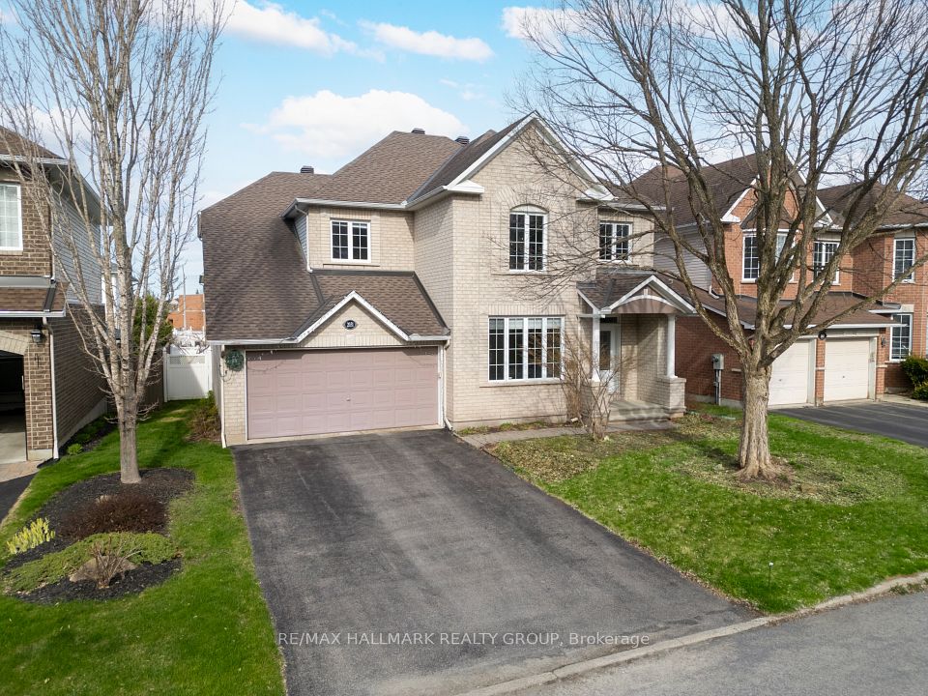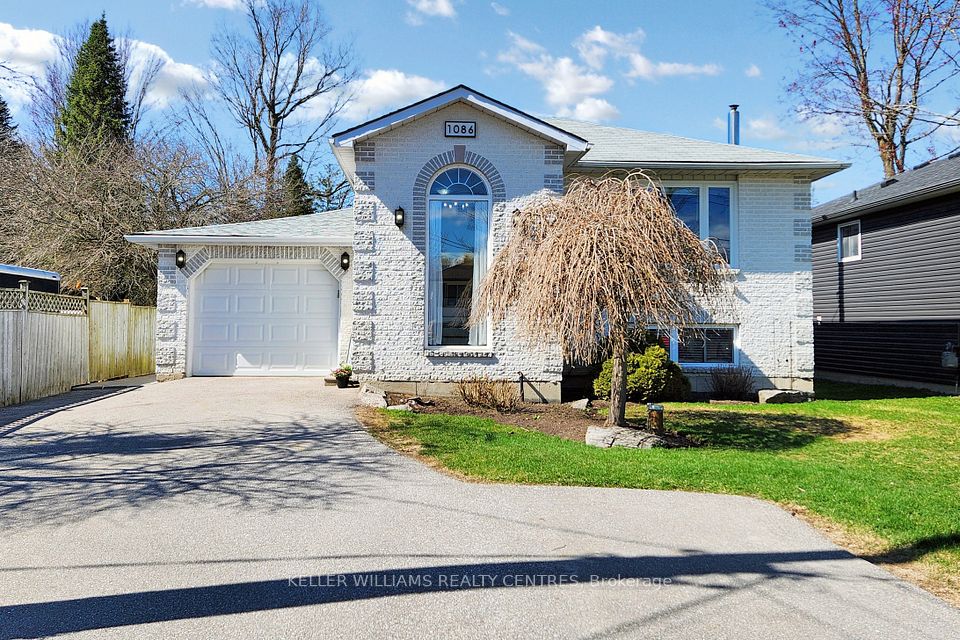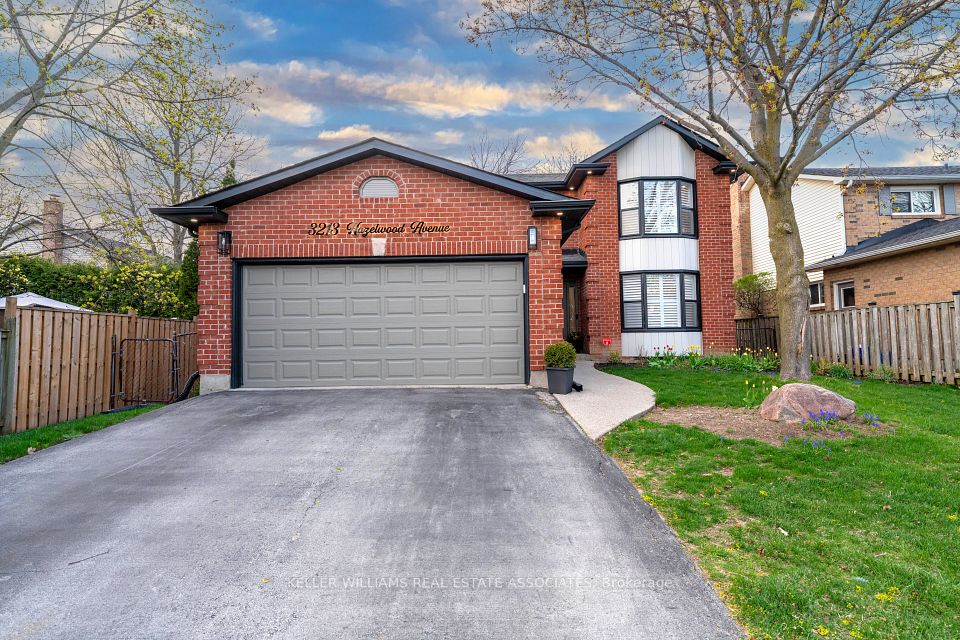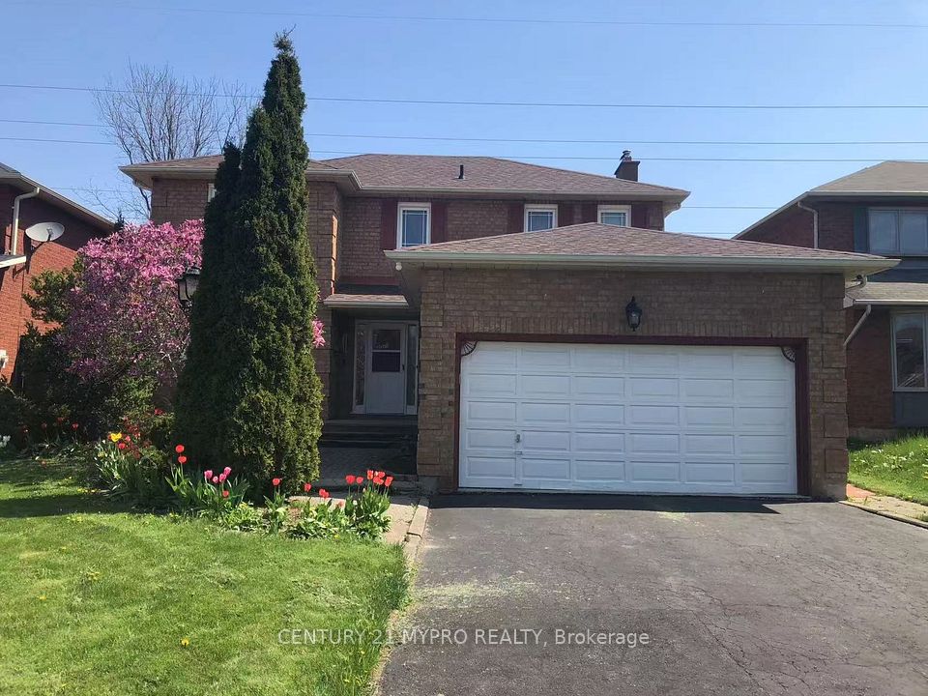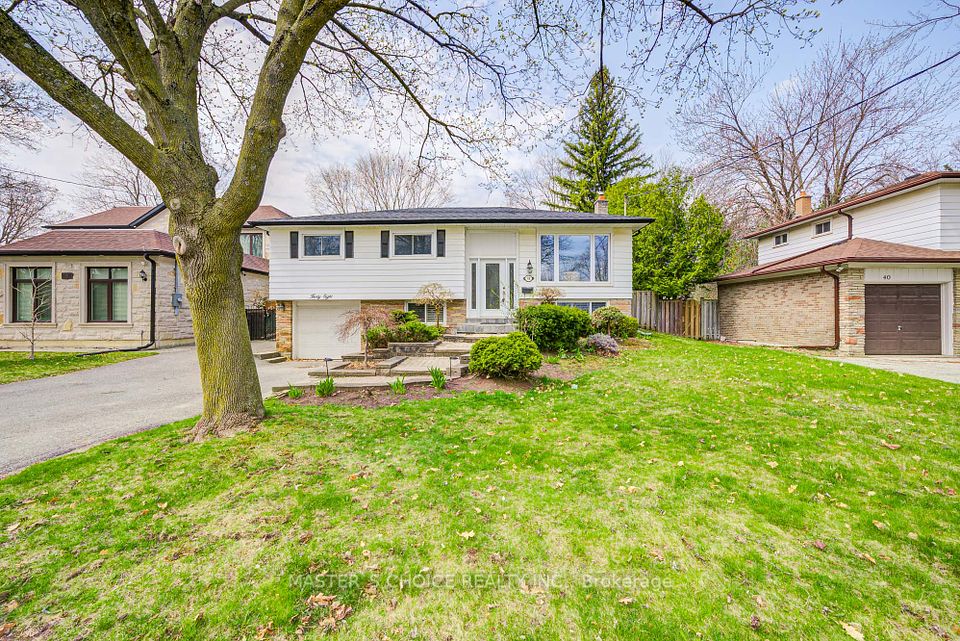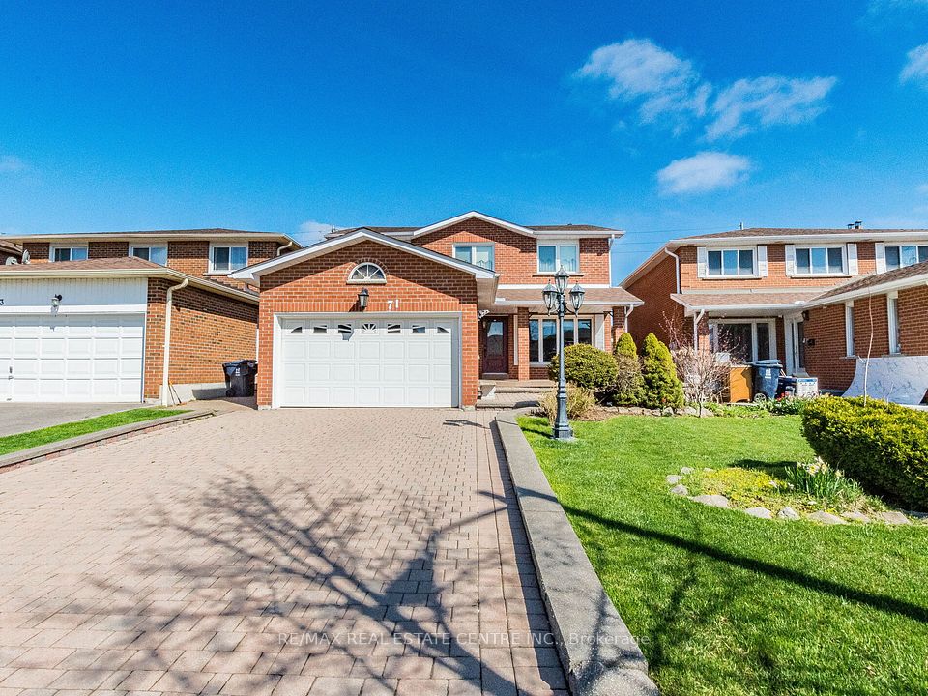$1,345,990
16 Aster Woods Drive, Caledon, ON L7C 4N8
Virtual Tours
Price Comparison
Property Description
Property type
Detached
Lot size
< .50 acres
Style
2-Storey
Approx. Area
N/A
Room Information
| Room Type | Dimension (length x width) | Features | Level |
|---|---|---|---|
| Kitchen | 3.89 x 3.73 m | Hardwood Floor, Quartz Counter, Backsplash | Main |
| Living Room | 4.17 x 5.11 m | Electric Fireplace, Hardwood Floor, Walk-Out | Main |
| Dining Room | 4.17 x 5.11 m | Hardwood Floor, Open Concept, Large Window | Main |
| Primary Bedroom | 5.28 x 3.91 m | Hardwood Floor, 4 Pc Ensuite, Walk-In Closet(s) | Second |
About 16 Aster Woods Drive
Discover Modern Elegance At 16 Aster Woods Drive, Caledon, Ontario, Where Modern Meets Tradition InThe Exquisite Quinton Model. This Stunning Home, Boasting 2502 Sq. Ft., Features Five Spacious Bedrooms And Four Luxurious Baths. Never Lived In And Move-In Ready, It Comes Complete With A Two-Car GarageAnd Designer Finishes Throughout. Step Inside To Find Elegant Hardwood Floors Gracing The Main Level,Complemented By A Convenient Side Door Entry That Provides Direct Access To The Garage. The Open-Concept Dining Room Sets The Stage For Unforgettable Gatherings. The Expansive Main Level Showcases A Large Kitchen, Adorned With Pot Lights, A Central Island With Quartz Countertops, A Stylish TileBacksplash, And Upgraded Appliances. It Seamlessly Flows Into The Inviting Living Room, Highlighted By ABuilt-In Electric Fireplace And Oversized Sliders That Lead To A Charming Deck And Backyard Oasis. RetreatTo The Second Level, Where The Primary Suite Awaits, Featuring Hardwood Floors, A Walk-In Closet, And A Luxurious Four-Piece Ensuite. Bedrooms Three And Four Share A Thoughtfully Designed Jack And Jill Five-Piece Bathroom, While The Remaining Two Bedrooms Offer Ample Space, Enhanced By UpgradedBroadloom. Convenience Is Paramount With An Upper-Level Laundry Area. The Unfinished BasementPresents An Incredible Opportunity To Create Your Dream Space, Complete With Nine-Foot Ceilings, Above-Grade Windows, And A Two-Piece Rough-In. Nestled In A Vibrant Community With Close Proximity ToShopping, Restaurants, Parks, And Schools, This Home Offers Easy Access To Major Highways, Ensuring A Quick Commute To Downtown Toronto And Toronto International Airport. Don't Miss This Chance ToEmbrace A Beautiful Lifestyle In Caledon. Move In Anytime!
Home Overview
Last updated
3 days ago
Virtual tour
None
Basement information
Full, Unfinished
Building size
--
Status
In-Active
Property sub type
Detached
Maintenance fee
$N/A
Year built
--
Additional Details
MORTGAGE INFO
ESTIMATED PAYMENT
Location
Some information about this property - Aster Woods Drive

Book a Showing
Find your dream home ✨
I agree to receive marketing and customer service calls and text messages from homepapa. Consent is not a condition of purchase. Msg/data rates may apply. Msg frequency varies. Reply STOP to unsubscribe. Privacy Policy & Terms of Service.







