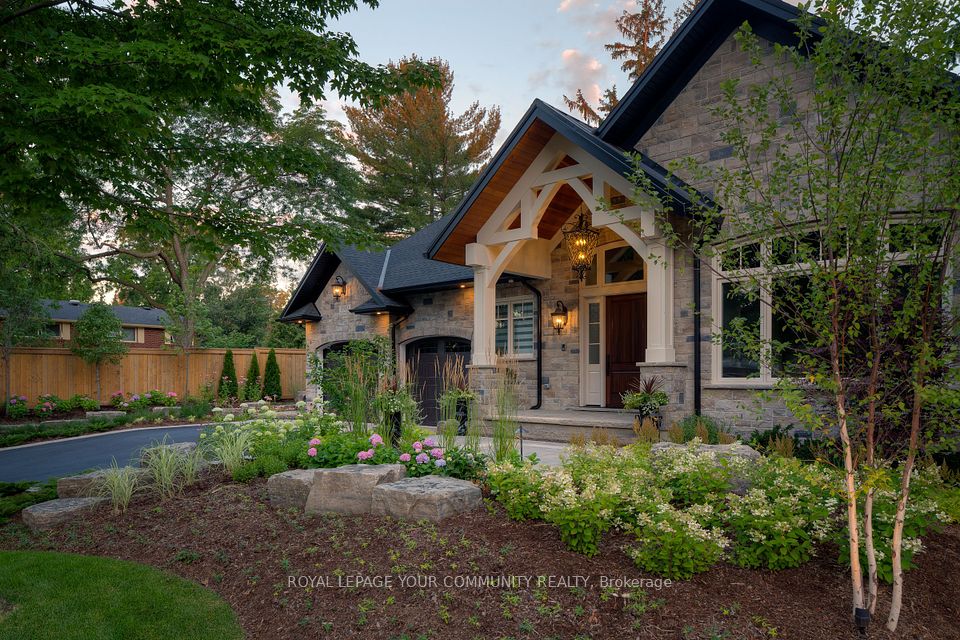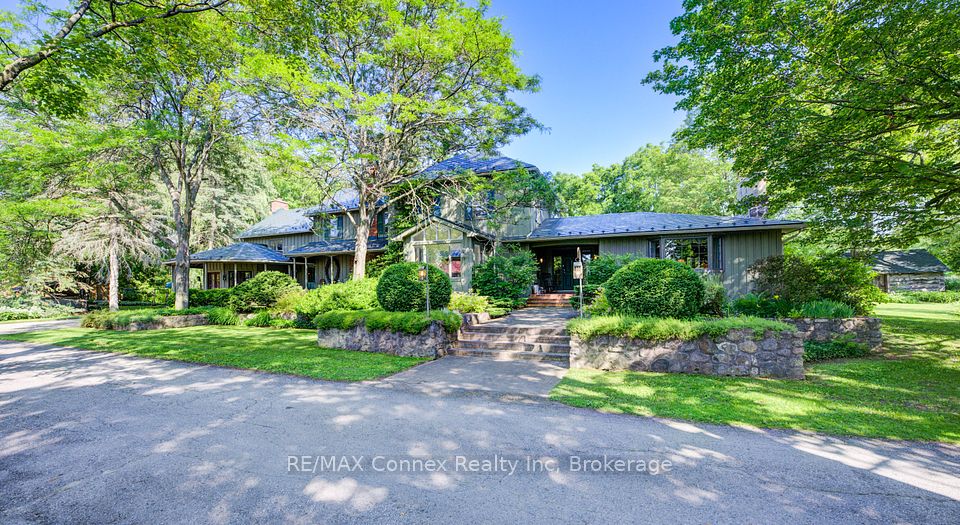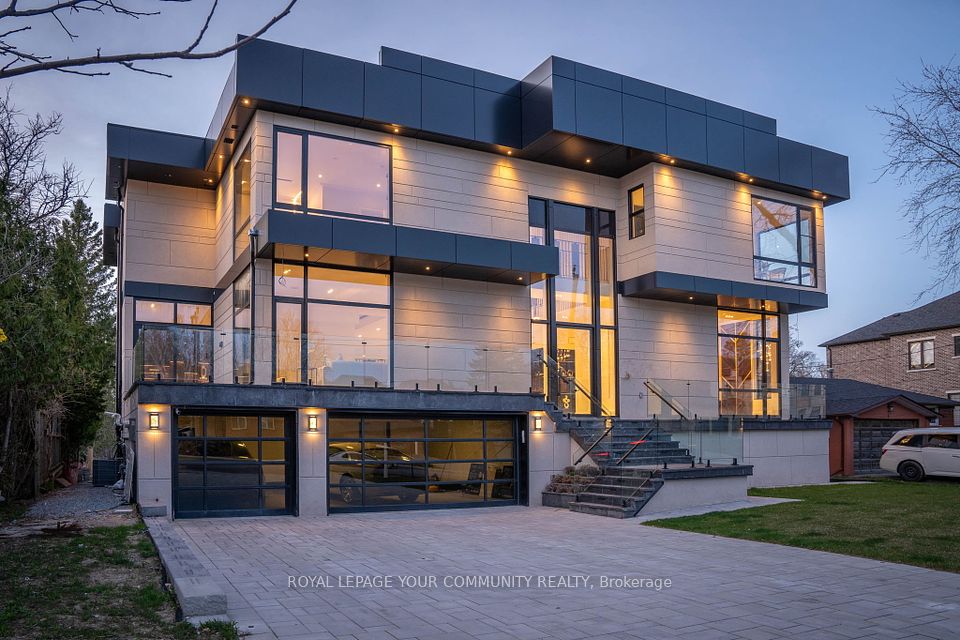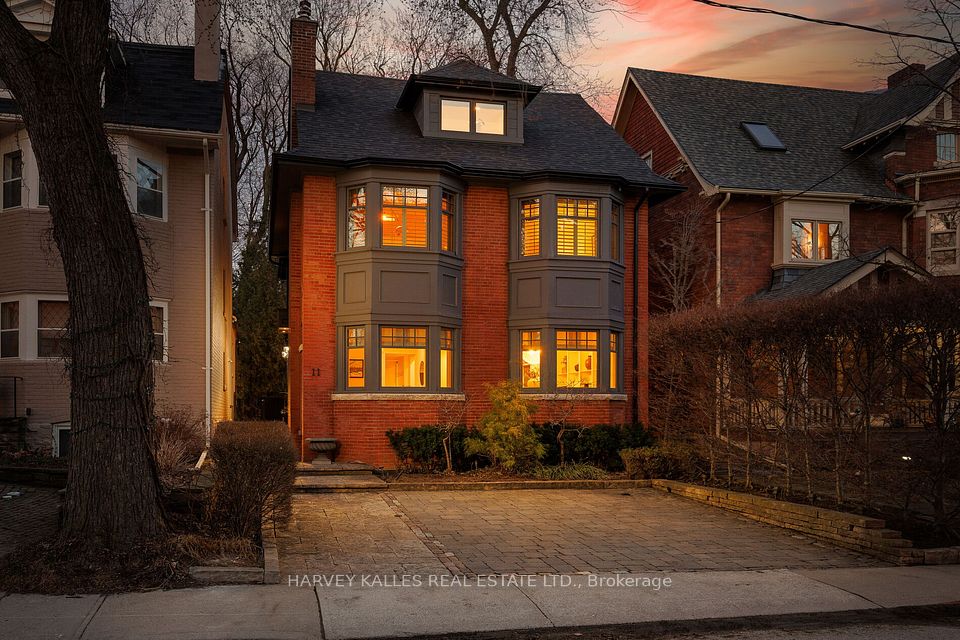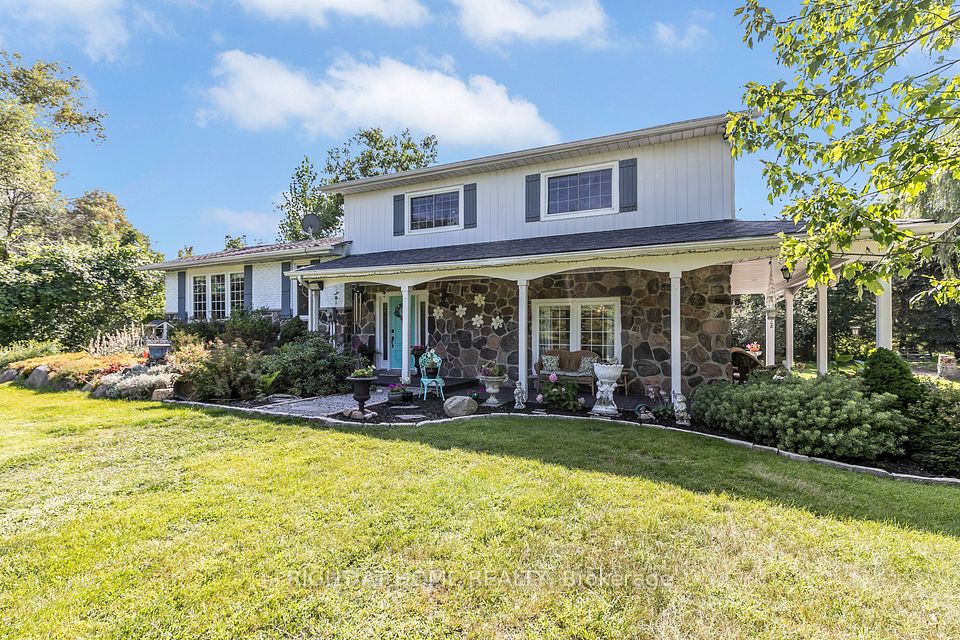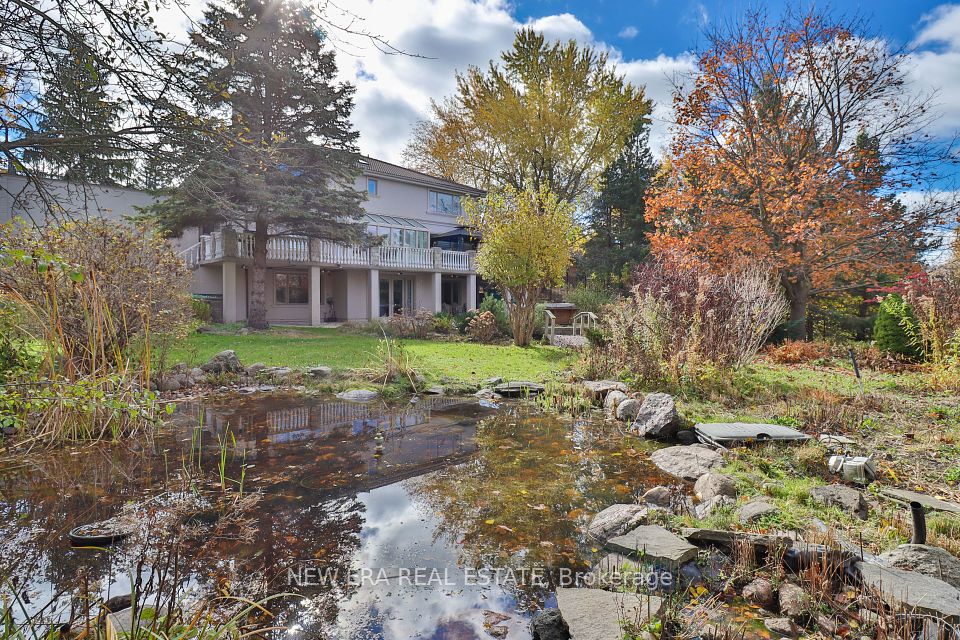$4,999,000
16 Boyle Drive, Richmond Hill, ON L4C 6C9
Price Comparison
Property Description
Property type
Detached
Lot size
N/A
Style
Bungalow
Approx. Area
N/A
Room Information
| Room Type | Dimension (length x width) | Features | Level |
|---|---|---|---|
| Living Room | 4.42 x 4.14 m | Hardwood Floor, Crown Moulding | Ground |
| Dining Room | 4.73 x 4.11 m | Hardwood Floor, Coffered Ceiling(s) | Ground |
| Kitchen | 7.15 x 5.5 m | Centre Island, B/I Appliances | Ground |
| Family Room | 5.64 x 5.44 m | Hardwood Floor, Moulded Ceiling, Gas Fireplace | Ground |
About 16 Boyle Drive
Meticulous Kept, Spotless & Pride of Ownership. This Gorgeous 4500 SQFT 4-Bedroom Custom Built Home. 10 Ft Ceilings with Exceptional Floor Plans & Architectural Details. Set on a Premium Lot 85 x 256 Feet on the North Side Providing Excellent Privacy & Desirable Northern Exposure for Maximum Sunlight. Circular Driveway. The Large Patio Makes Perfect for Summer Gatherings with Family & Friends in the Sought-After, Mature Family Friendly Neighborhood of South Richvale. Superb Kitchen, Granite Floors & Countertop. Center Island Built In S/S Appliances. Extended Kitchen Breakfast Area with Walk-Out to Back Yard. Large Family Room with Gas Fireplace, Waffle Ceiling. The Generously Sized Primary Bedroom Includes Gas Fireplace, A 5+ Piece Ensuite, Walk in Closet with Built-In Shelves. Stunning Foyer - Pleasure to Show!
Home Overview
Last updated
5 days ago
Virtual tour
None
Basement information
Separate Entrance, Walk-Up
Building size
--
Status
In-Active
Property sub type
Detached
Maintenance fee
$N/A
Year built
--
Additional Details
MORTGAGE INFO
ESTIMATED PAYMENT
Location
Some information about this property - Boyle Drive

Book a Showing
Find your dream home ✨
I agree to receive marketing and customer service calls and text messages from homepapa. Consent is not a condition of purchase. Msg/data rates may apply. Msg frequency varies. Reply STOP to unsubscribe. Privacy Policy & Terms of Service.







