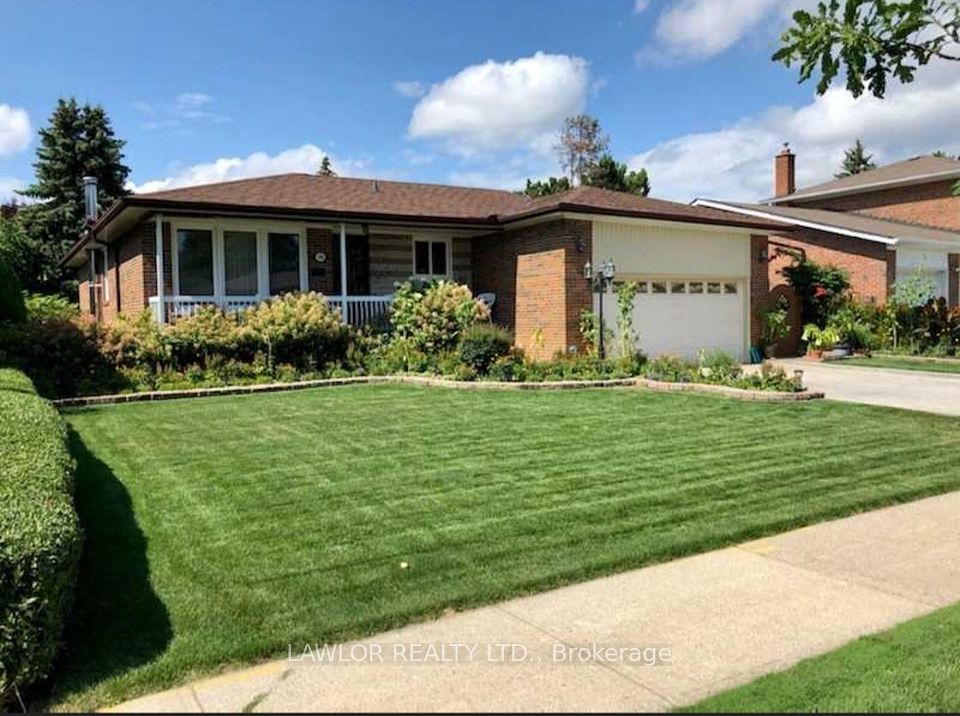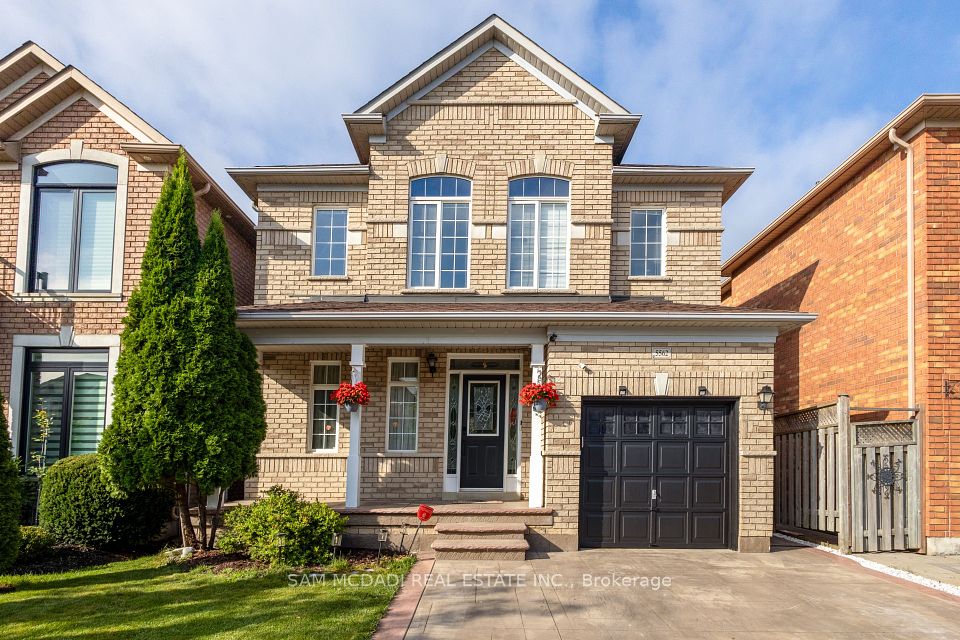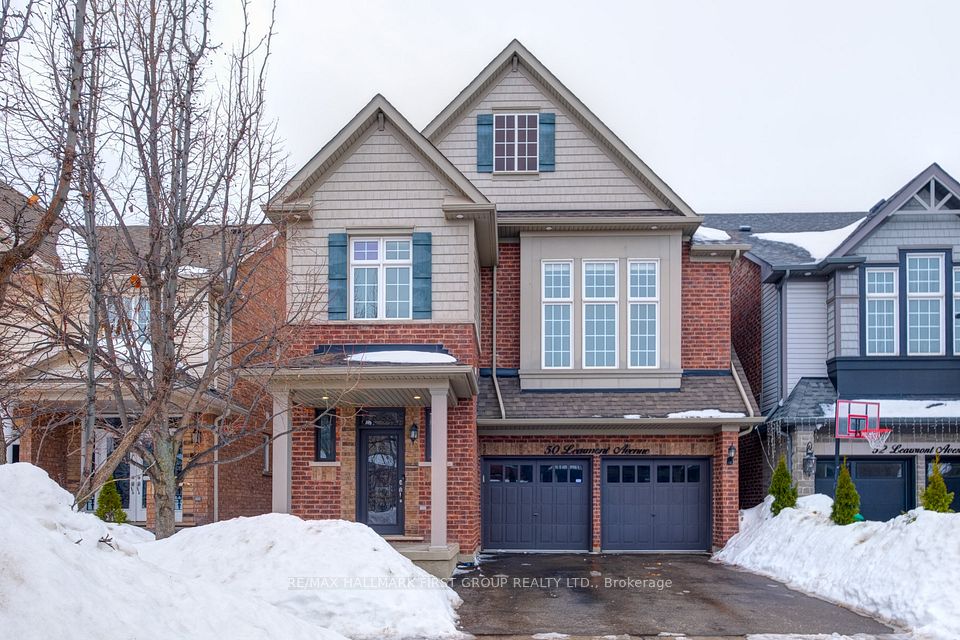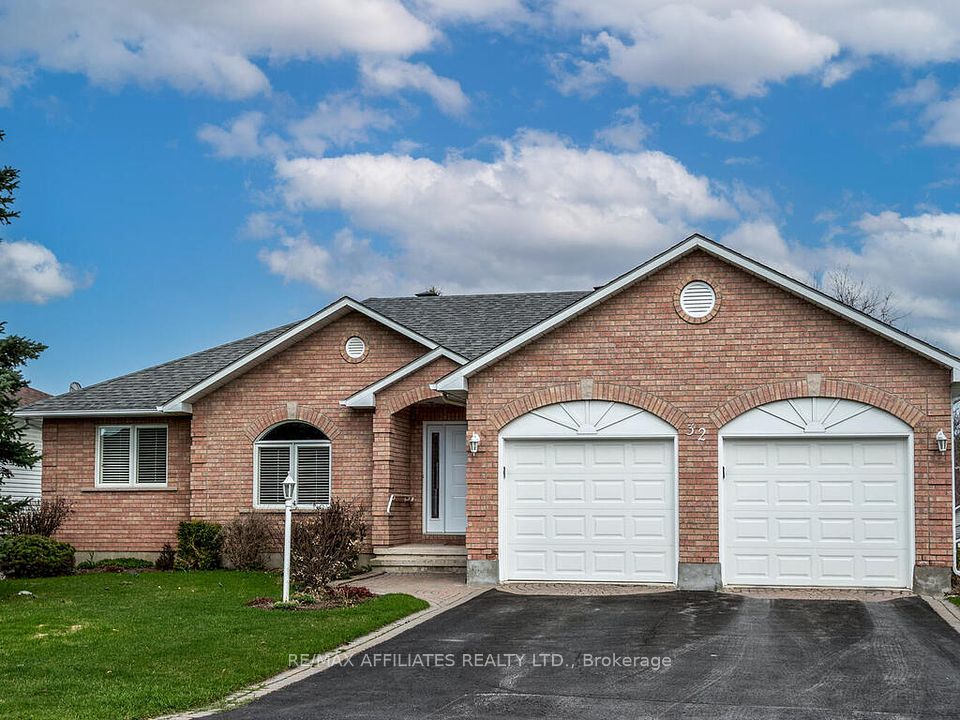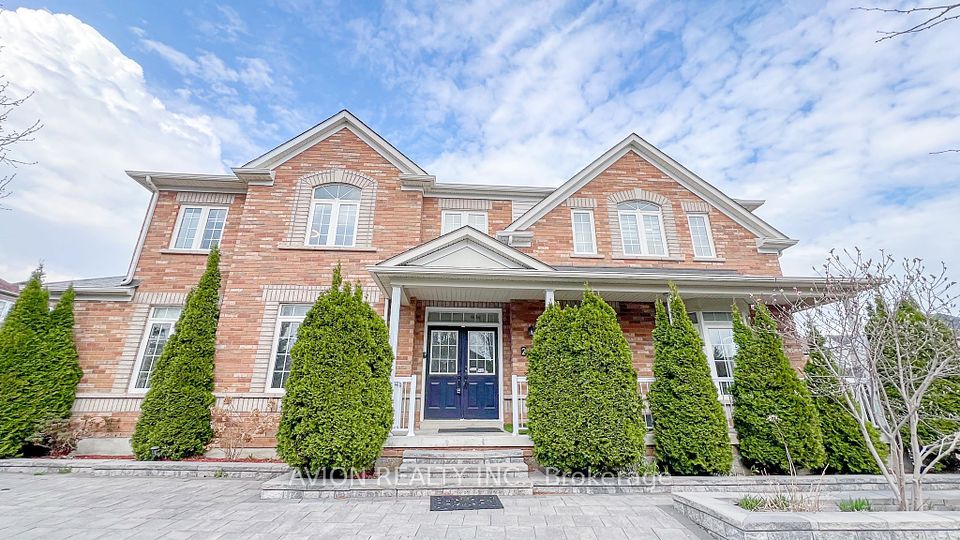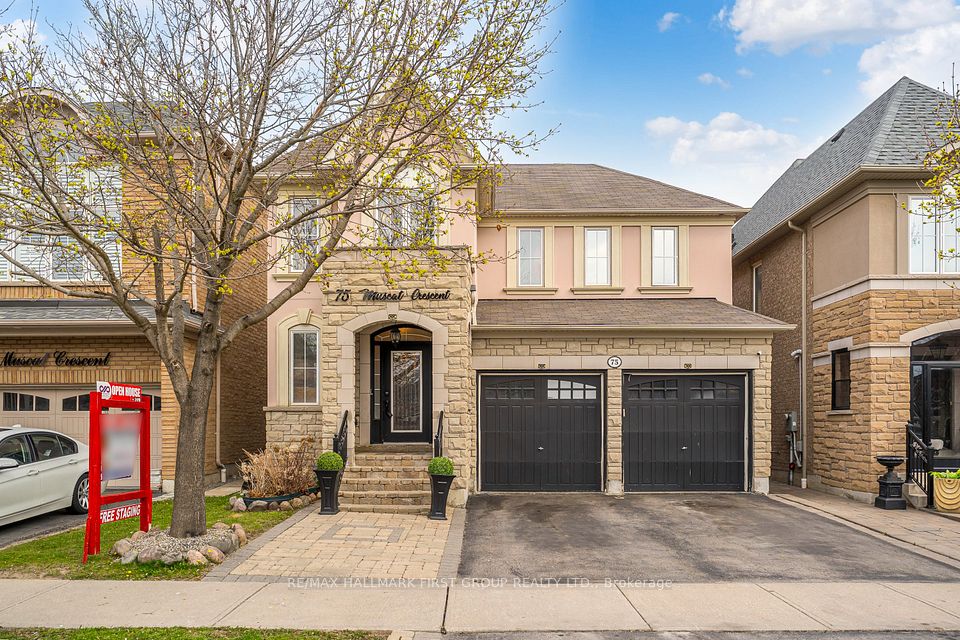$1,410,000
16 Fire King Drive, Whitby, ON L1P 0R4
Price Comparison
Property Description
Property type
Detached
Lot size
N/A
Style
2-Storey
Approx. Area
N/A
Room Information
| Room Type | Dimension (length x width) | Features | Level |
|---|---|---|---|
| Bedroom | 6.55 x 4.37 m | Walk-In Closet(s), 5 Pc Ensuite | Second |
| Bedroom 2 | 3.86 x 3.35 m | N/A | Second |
| Bedroom 3 | 4.17 x 3.66 m | N/A | Second |
| Bedroom 4 | 4.11 x 3.81 m | N/A | Second |
About 16 Fire King Drive
Welcome to 16 Fire King Drive, a premium residential offering by Paradise Homes located in Whitby. This pre-construction property features four spacious bedrooms and a functional layout, windows on three sides, including an office room situated on the main floor. The home is positioned on a corner lot measuring 45 by 98 feet and includes several enhancements such as 9 feet of ceiling on the main and second floor, and 10 feet of ceiling on the master bedroom, standard appliances included by the builder. Lot F008 Plan 40M-2746 Town of Whitby, Regional Municipality of Durham.
Home Overview
Last updated
Apr 16
Virtual tour
None
Basement information
Full, Unfinished
Building size
--
Status
In-Active
Property sub type
Detached
Maintenance fee
$N/A
Year built
--
Additional Details
MORTGAGE INFO
ESTIMATED PAYMENT
Location
Some information about this property - Fire King Drive

Book a Showing
Find your dream home ✨
I agree to receive marketing and customer service calls and text messages from homepapa. Consent is not a condition of purchase. Msg/data rates may apply. Msg frequency varies. Reply STOP to unsubscribe. Privacy Policy & Terms of Service.







