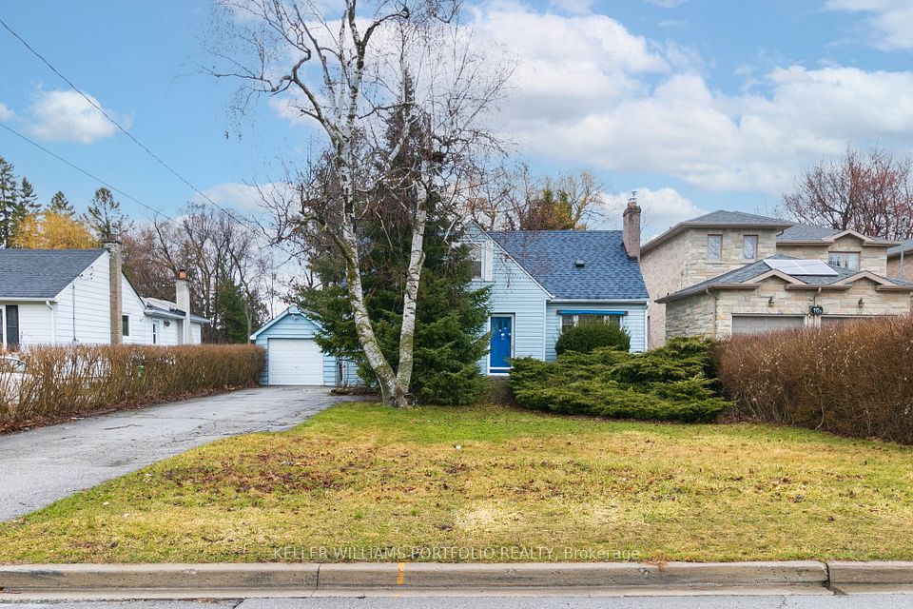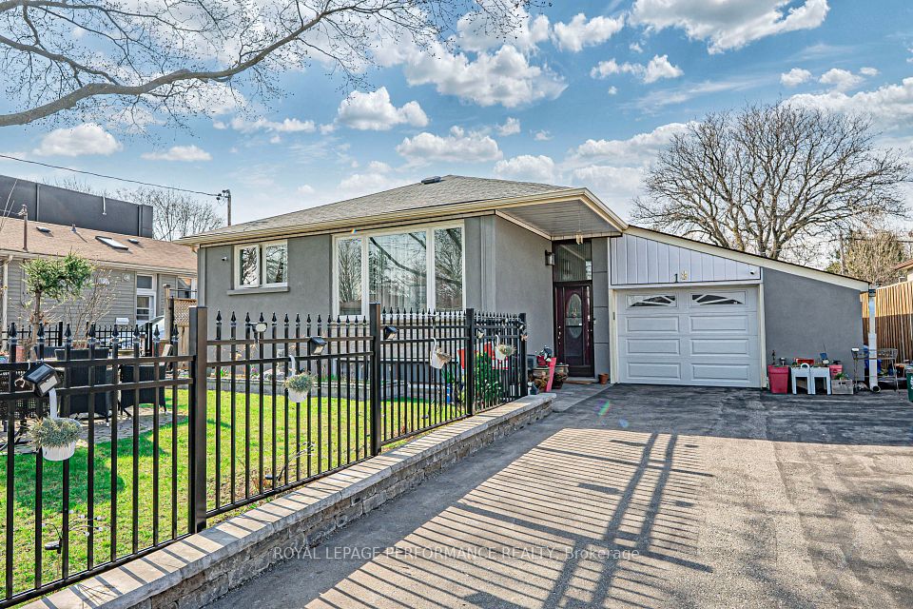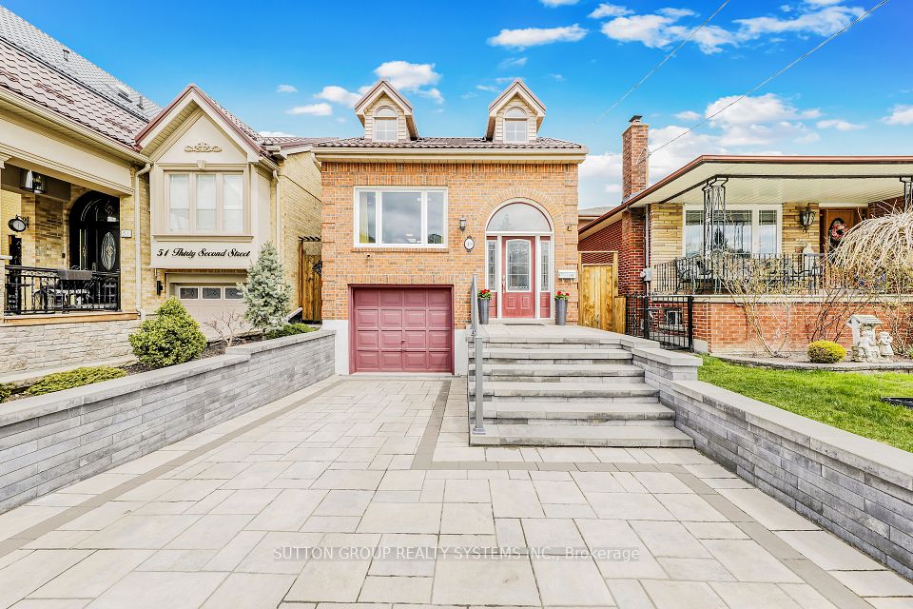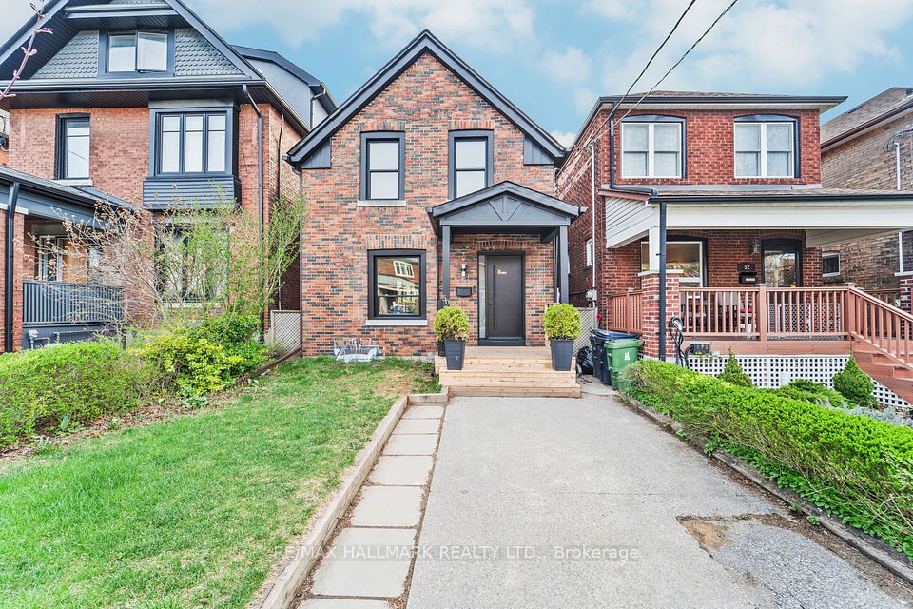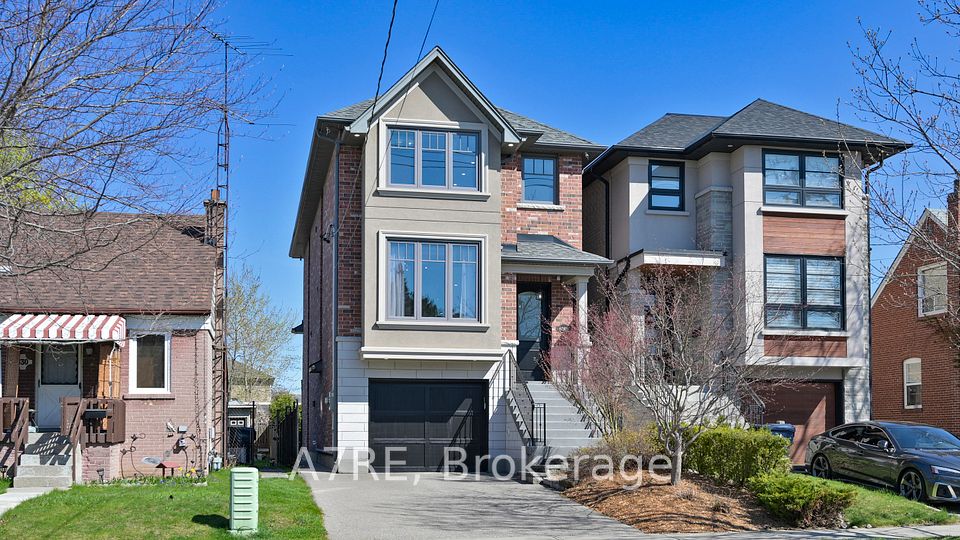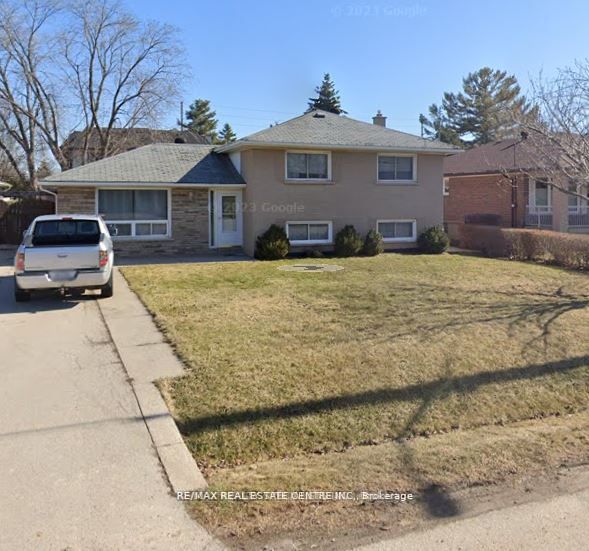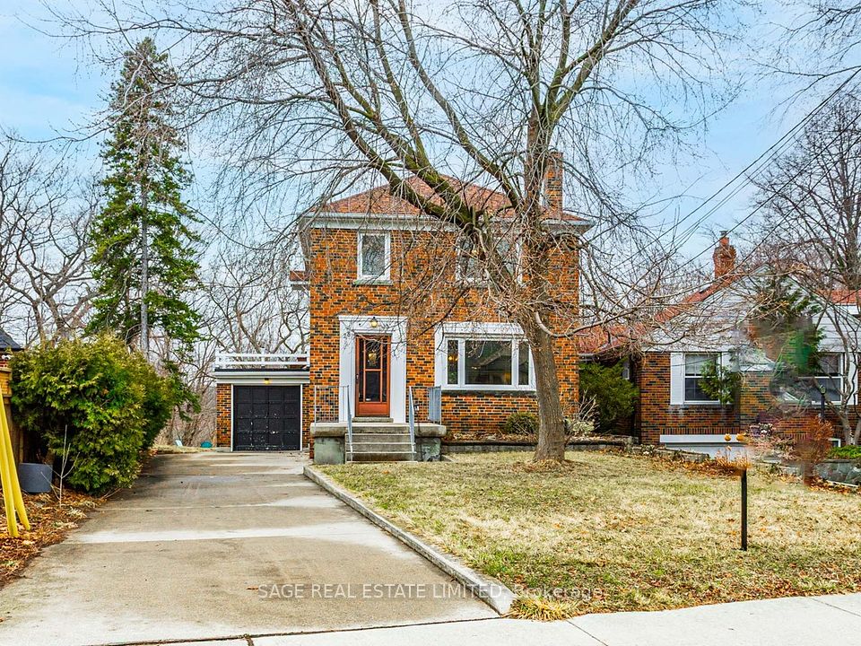$1,588,800
16 Heathcliffe Drive, Vaughan, ON L4H 0J9
Virtual Tours
Price Comparison
Property Description
Property type
Detached
Lot size
N/A
Style
2-Storey
Approx. Area
N/A
Room Information
| Room Type | Dimension (length x width) | Features | Level |
|---|---|---|---|
| Kitchen | 4.27 x 2.44 m | Centre Island, Tile Floor, Pantry | Main |
| Breakfast | 4.27 x 3.07 m | Combined w/Kitchen, Tile Floor, W/O To Yard | Main |
| Family Room | 4.88 x 3.5 m | Gas Fireplace, Hardwood Floor, Pot Lights | Main |
| Living Room | 5.51 x 4.26 m | Combined w/Living, Hardwood Floor, Overlooks Family | Main |
About 16 Heathcliffe Drive
Welcome to the perfect family home! This home is located in a safe and highly desirable community of the Village in Vaughan! Meticulously clean and well maintained, this home features a stone and brick exterior with a 2 car garage! As you enter, you will be greeted with 9Ft ceilings with new chandeliers throughout, stained wood floors, an oak staircase with upgraded iron pickets! Entering the kitchen you will notice beautiful 41" upgraded uppers, glass door cabinets, travertine tile backsplash, an island with storage, pantry, stainless steel hood fan, 12 x 24 staggered tile and water purification system! Some additional conveniences are CVAC, A/C, rough-in smart home wiring, pot lights, M/F laundry, R/I bathroom in basement, fully fenced yard with a garden shed! Minutes to Highway 400, Vaughan Mills Shopping Centre, Cortellucci Vaughan Hospital, Canada's Wonderland, public transit, schools, parks and So Much More!
Home Overview
Last updated
5 days ago
Virtual tour
None
Basement information
Full, Unfinished
Building size
--
Status
In-Active
Property sub type
Detached
Maintenance fee
$N/A
Year built
--
Additional Details
MORTGAGE INFO
ESTIMATED PAYMENT
Location
Some information about this property - Heathcliffe Drive

Book a Showing
Find your dream home ✨
I agree to receive marketing and customer service calls and text messages from homepapa. Consent is not a condition of purchase. Msg/data rates may apply. Msg frequency varies. Reply STOP to unsubscribe. Privacy Policy & Terms of Service.







