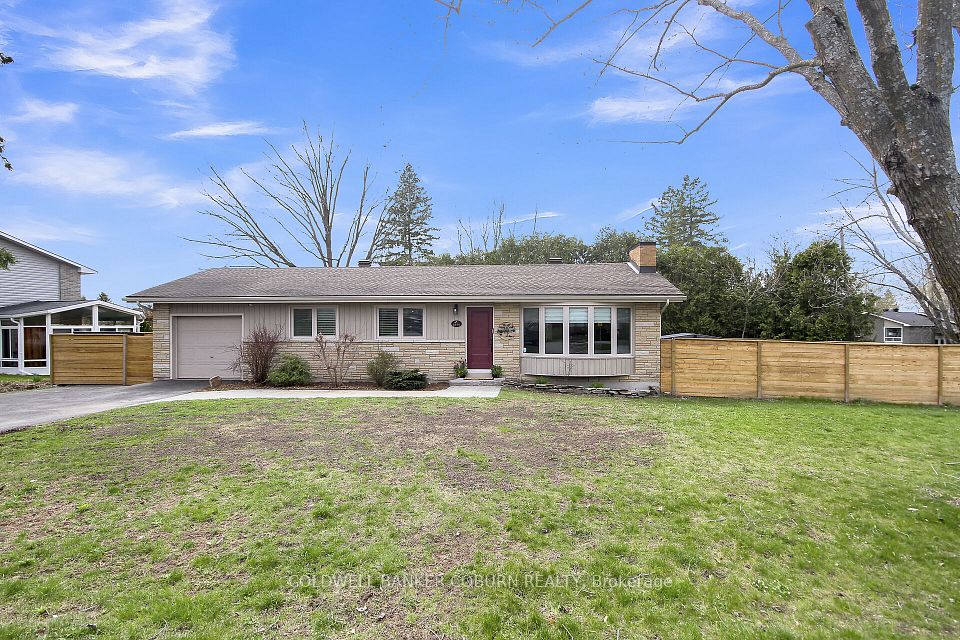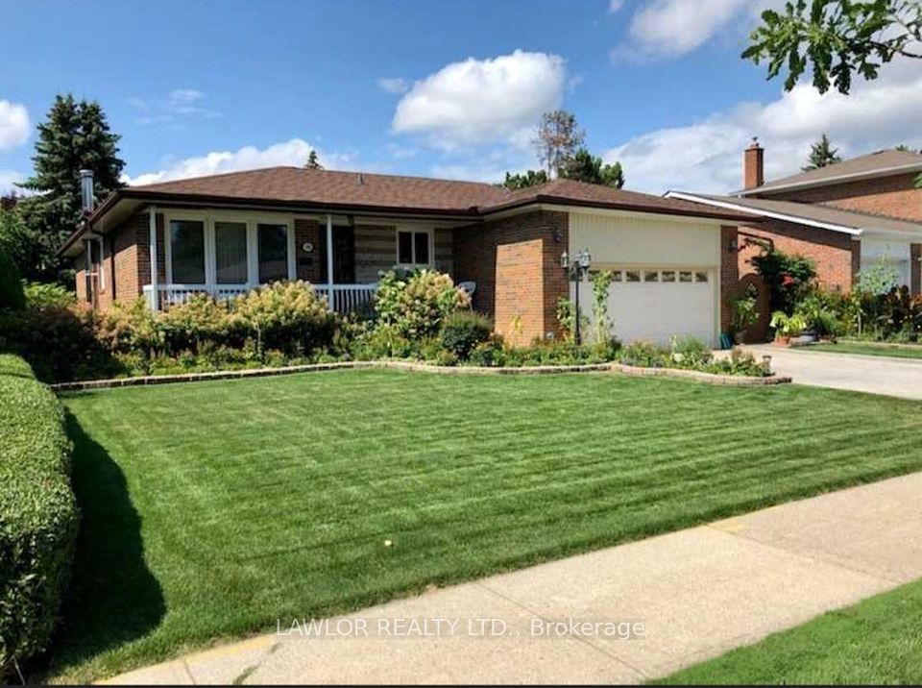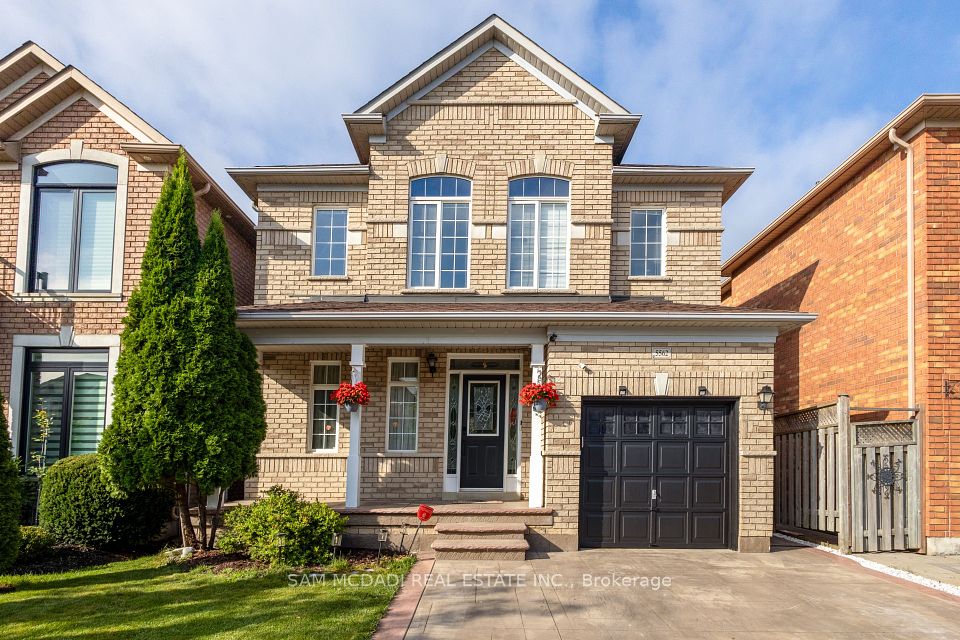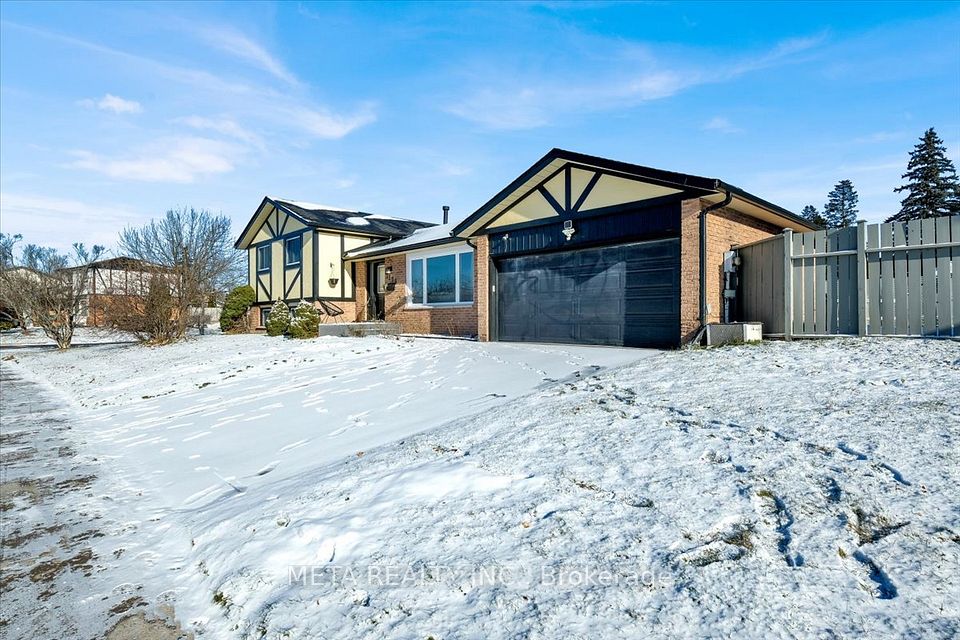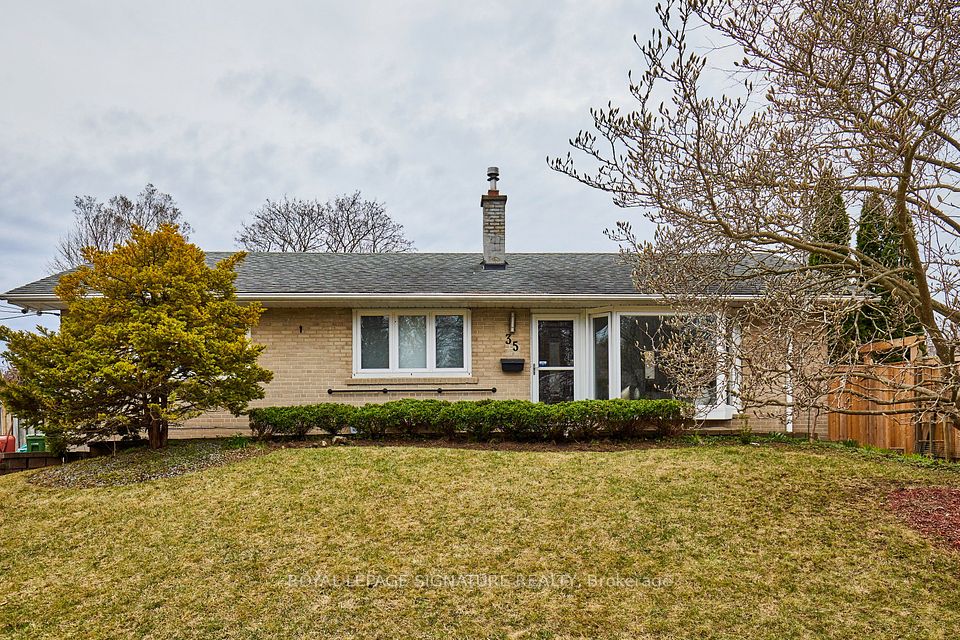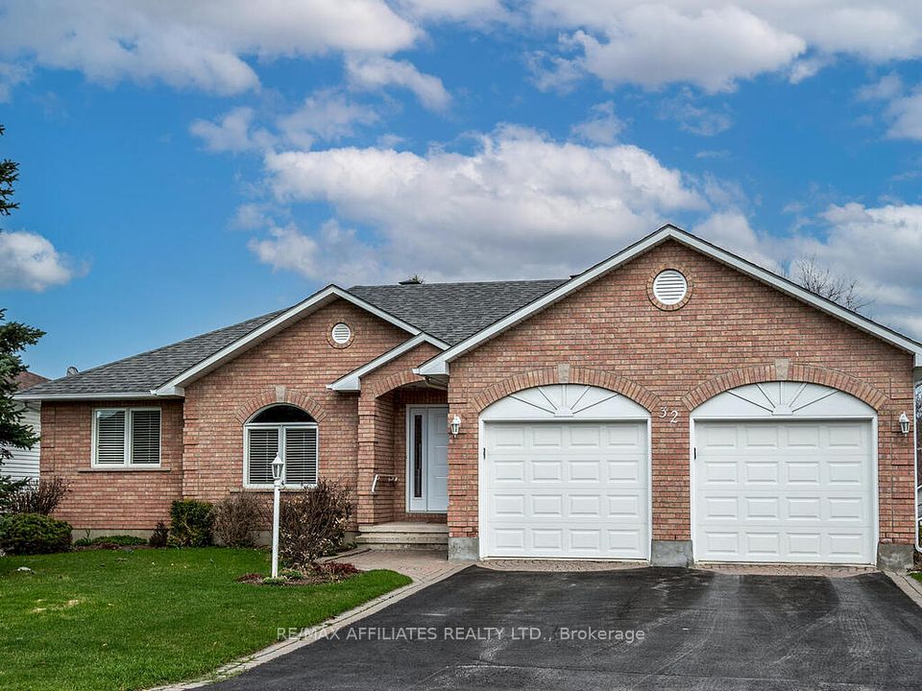$749,000
16 Julie Street, Essa, ON L3W 0K8
Price Comparison
Property Description
Property type
Detached
Lot size
< .50 acres
Style
2-Storey
Approx. Area
N/A
Room Information
| Room Type | Dimension (length x width) | Features | Level |
|---|---|---|---|
| Living Room | 4.19 x 3.51 m | Combined w/Dining, Overlooks Frontyard | Main |
| Dining Room | 3.14 x 2.95 m | Combined w/Living, Overlooks Backyard | Main |
| Kitchen | 5.16 x 2.99 m | Eat-in Kitchen, B/I Dishwasher | Main |
| Primary Bedroom | 5.08 x 3.1 m | Semi Ensuite, Walk-In Closet(s) | Second |
About 16 Julie Street
Stunning 2-Storey Detached Home, nicely located on a 61ft by 121ft lot, with great lightings into the house. Featuring Open Concept Living Room with Dining, a Semi Ensuite Master Bedroom, Eat-In Kitchen with walk out to the back deck. Deck good for BBQ in summer, Fenced back yard, large backyard space for gardening, Stainless steel appliances. Hardwood floors in the main level and second level to include all bedrooms. Basement has office space, bedroom and full washroom for privacy and visitors. Make your Dream Come Alive! Pictures previously taken before the owner moved in.
Home Overview
Last updated
Mar 13
Virtual tour
None
Basement information
Full, Partially Finished
Building size
--
Status
In-Active
Property sub type
Detached
Maintenance fee
$N/A
Year built
2024
Additional Details
MORTGAGE INFO
ESTIMATED PAYMENT
Location
Some information about this property - Julie Street

Book a Showing
Find your dream home ✨
I agree to receive marketing and customer service calls and text messages from homepapa. Consent is not a condition of purchase. Msg/data rates may apply. Msg frequency varies. Reply STOP to unsubscribe. Privacy Policy & Terms of Service.







