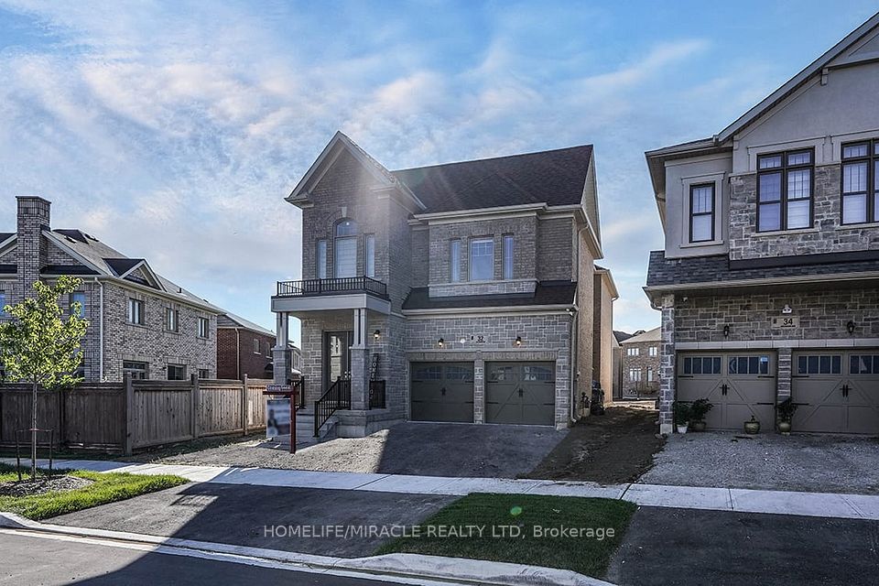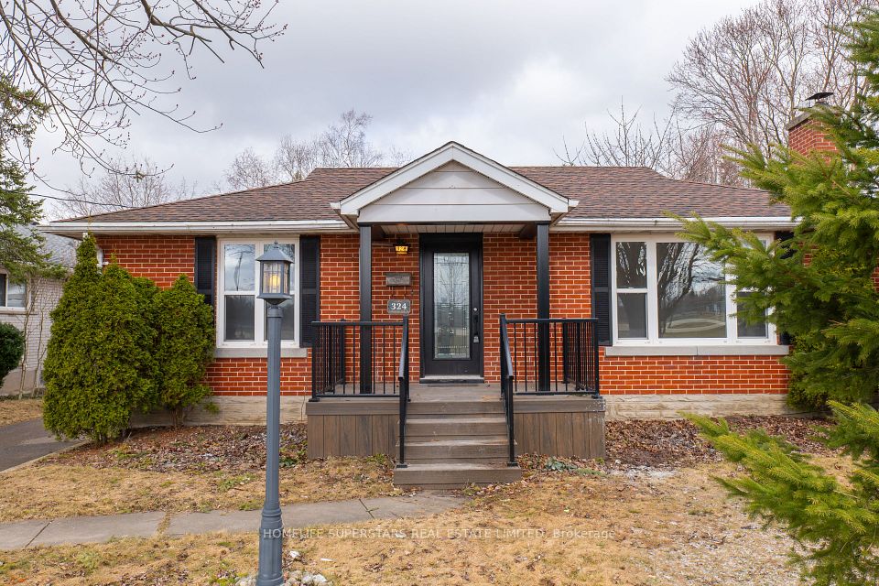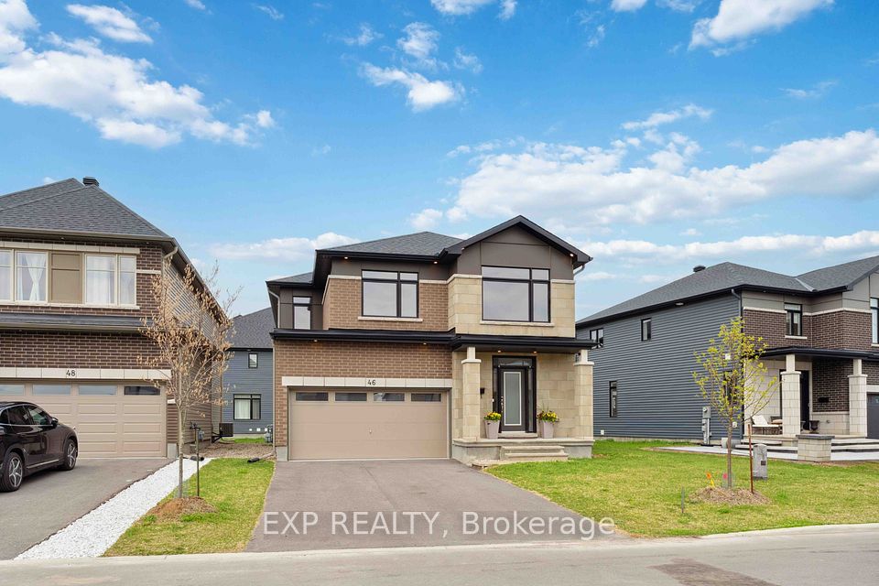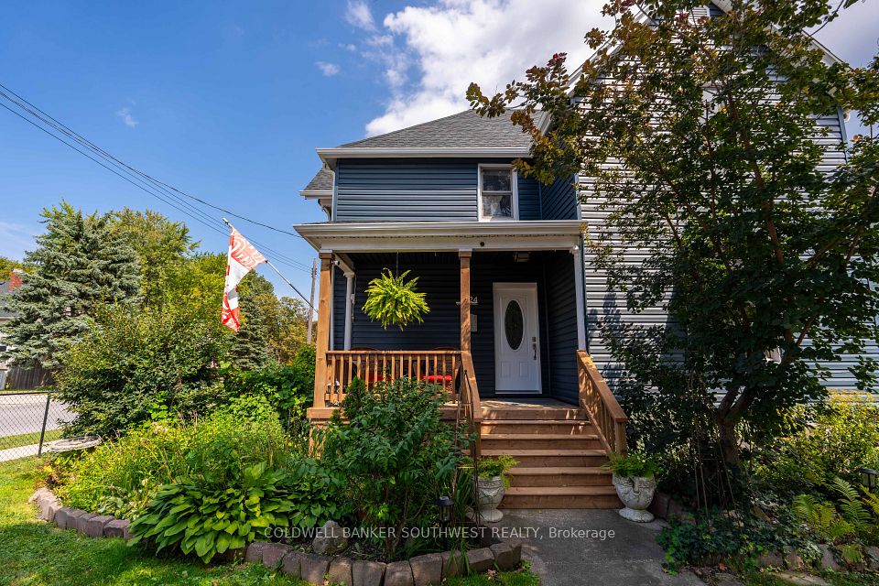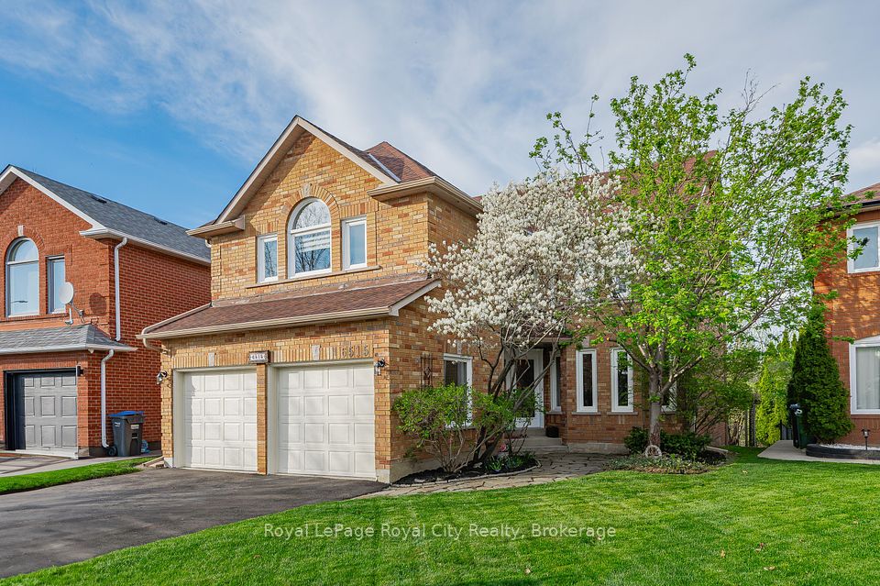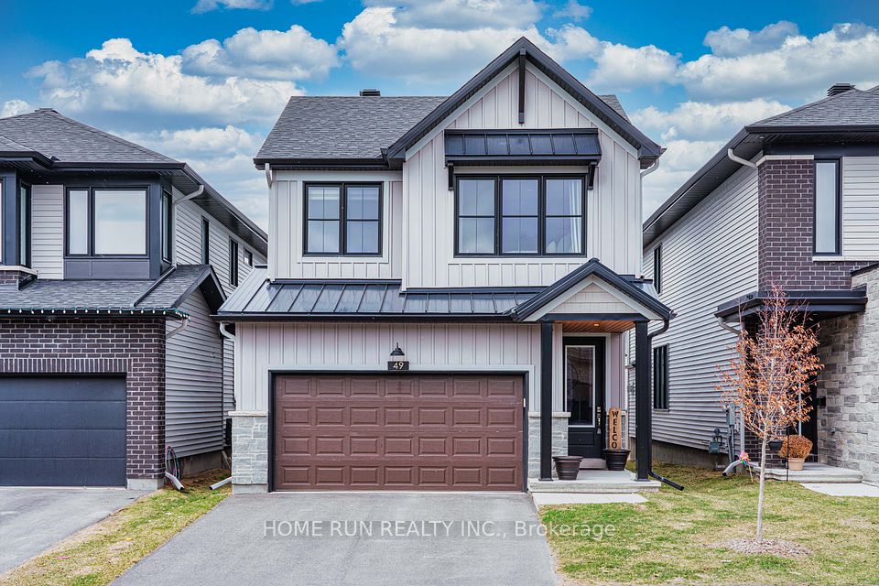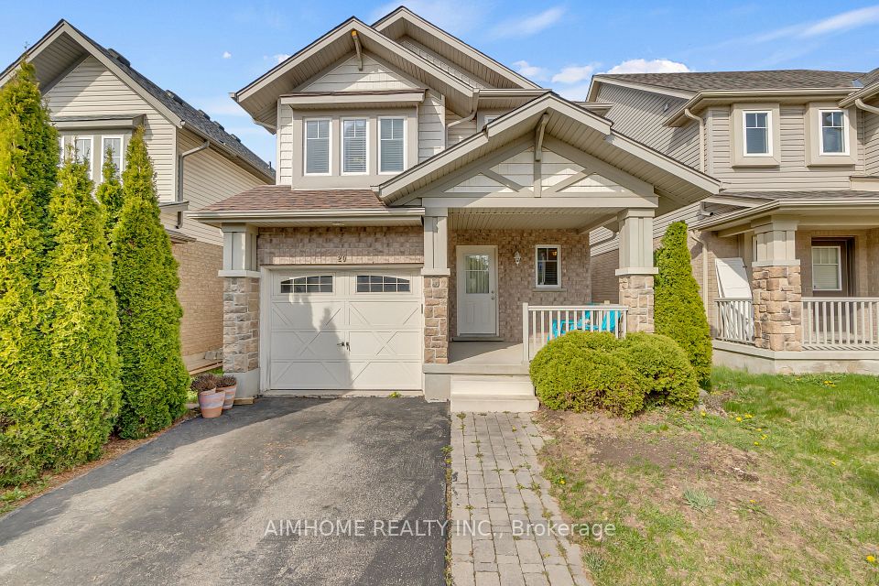$949,000
16 Plaxton Drive, Toronto E03, ON M4B 2P8
Virtual Tours
Price Comparison
Property Description
Property type
Detached
Lot size
N/A
Style
2-Storey
Approx. Area
N/A
Room Information
| Room Type | Dimension (length x width) | Features | Level |
|---|---|---|---|
| Living Room | 14.24 x 11.68 m | Hardwood Floor, Picture Window, Combined w/Dining | Main |
| Dining Room | 11.65 x 9.32 m | Hardwood Floor, Overlooks Backyard, Combined w/Living | Main |
| Kitchen | 10.43 x 9.84 m | Ceramic Floor, Overlooks Backyard, B/I Dishwasher | Main |
| Bedroom | 9.68 x 9.09 m | Hardwood Floor, B/I Bookcase | Main |
About 16 Plaxton Drive
Welcome to this well maintained solid brick home located in the desirable Woodbine Gardens community of East York. Offering 3 spacious bedrooms and a fully finished basement with a separate entrance which gives you an opportunity for an extra income, this home blends comfort, convenience, and income potential. The basement features modern finishes, and a crawl space for extra storage. Enjoy the lush, private backyard-ideal for outdoor entertaining, gardening, or relaxing with family. With parking for 3 cars, radiant gas heating (no electric baseboards), this home is both efficient and inviting year-round. Steps to Taylor Creek Trail, public transit, shopping, schools, and minutes to the Danforth and DVP, this property offers unbeatable access in a quiet, family-friendly setting. Recent upgrades include: All new appliances (2022) Owned Gas Tankless water heater (2021) Renovated basement with separate entrance(2023)Roof Renovated (2017) Don't miss your chance to own this charming move-in-ready home in one of East York's most sought-after neighborhoods.
Home Overview
Last updated
11 hours ago
Virtual tour
None
Basement information
Separate Entrance
Building size
--
Status
In-Active
Property sub type
Detached
Maintenance fee
$N/A
Year built
--
Additional Details
MORTGAGE INFO
ESTIMATED PAYMENT
Location
Some information about this property - Plaxton Drive

Book a Showing
Find your dream home ✨
I agree to receive marketing and customer service calls and text messages from homepapa. Consent is not a condition of purchase. Msg/data rates may apply. Msg frequency varies. Reply STOP to unsubscribe. Privacy Policy & Terms of Service.







