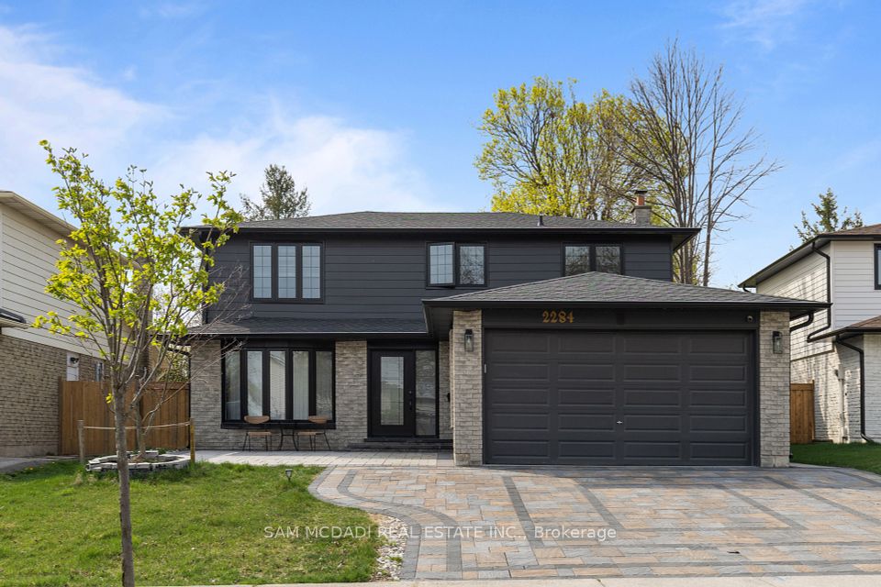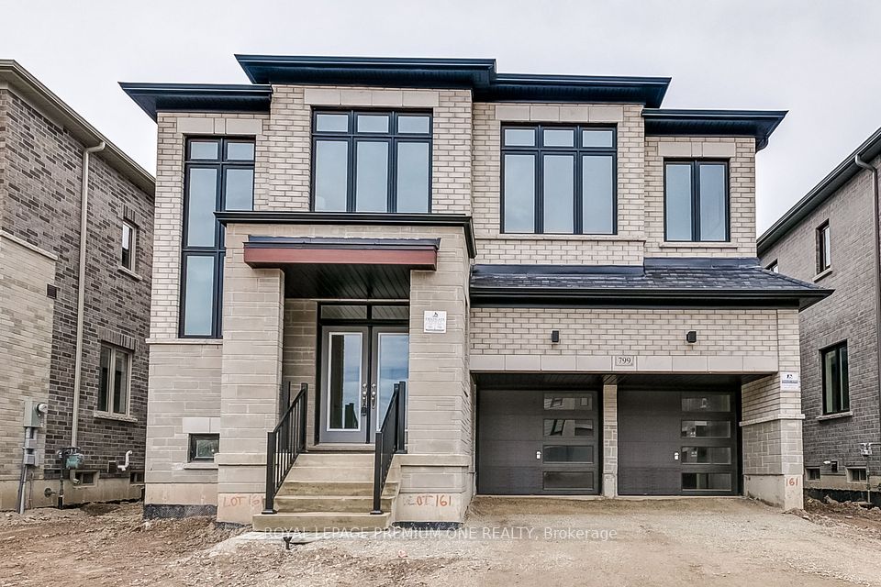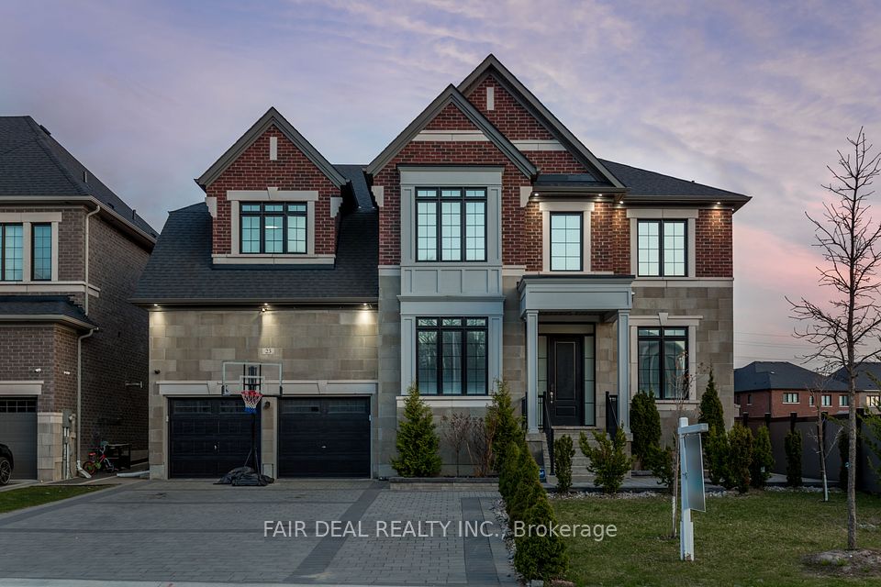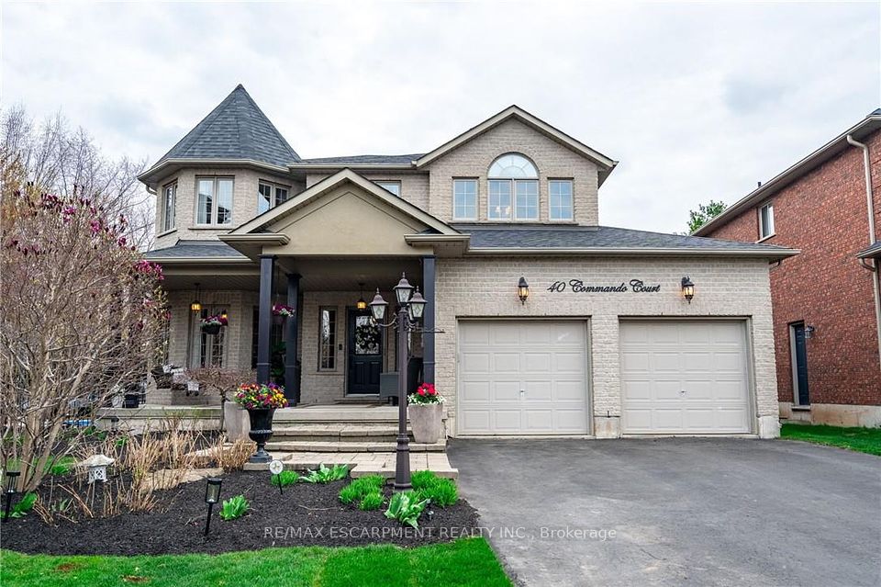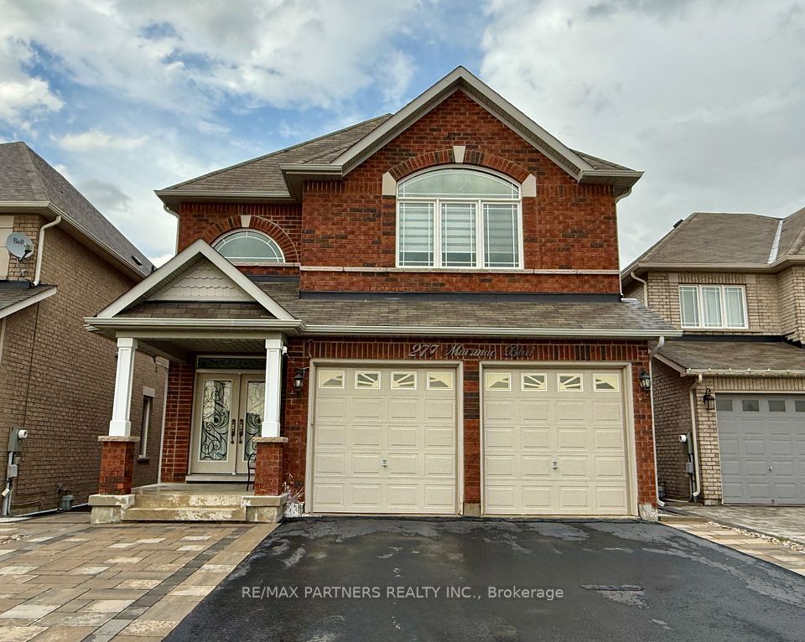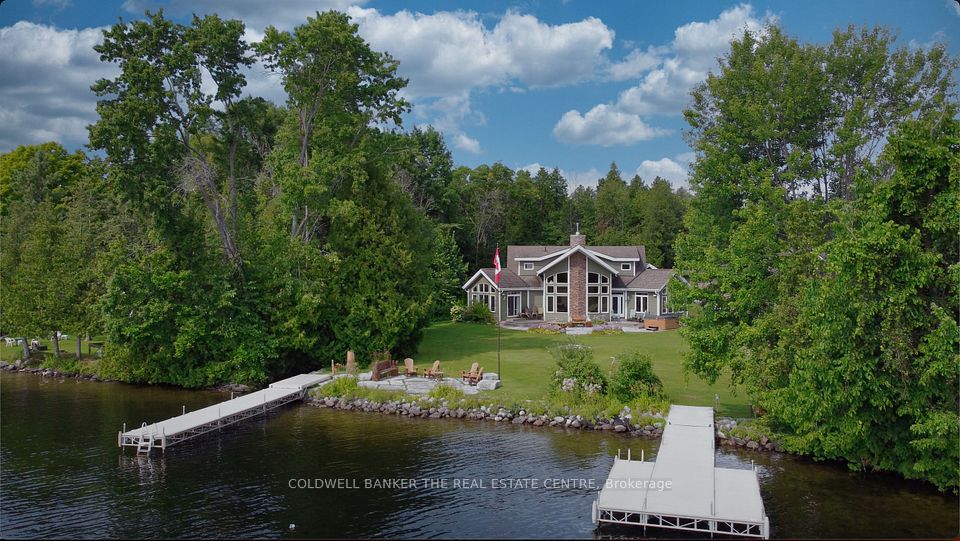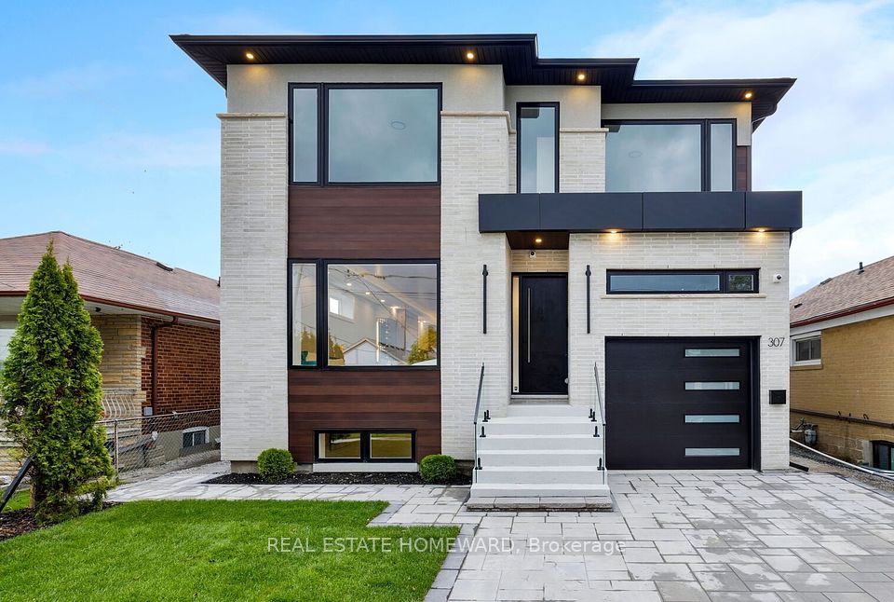$2,288,000
16 Prevost Court, Vaughan, ON L4H 0W3
Virtual Tours
Price Comparison
Property Description
Property type
Detached
Lot size
N/A
Style
2-Storey
Approx. Area
N/A
Room Information
| Room Type | Dimension (length x width) | Features | Level |
|---|---|---|---|
| Living Room | 5.36 x 6.95 m | Hardwood Floor, Crown Moulding, Large Window | Main |
| Dining Room | 3.99 x 3.17 m | Fireplace, Large Window, Hardwood Floor | Main |
| Kitchen | 5.46 x 4.93 m | Stainless Steel Appl, Centre Island, Pot Lights | Main |
| Breakfast | 5.46 x 4.93 m | Combined w/Kitchen, W/O To Yard, Tile Floor | Main |
About 16 Prevost Court
Welcome To 16 Prevost Court, Tucked Away On A Quiet Cul-De-Sac In Vellore Village. This Original-Owner Home Has Been Immaculately Maintained And Sits On An Oversized, Irregular Pie-Shaped Lot That Widens To 78.77 Ft At The Rear, With A Maximum Depth Of 141.24 The Exterior Showcases A Blend Of Hard And Soft Landscaping, With A Fully Interlocked, Oversized Driveway. This 4+1 Bedroom, 5 Bathroom Home Offers 3,448 Sq. Ft. Plus A Fully Finished 1,675 Sq. Ft. Basement. The Main Floor Features Hardwood Flooring, Wainscoting, Pot Lights, Formal Living And Dining Rooms, And A Convenient Main Floor Laundry/Mudroom. The Spacious Kitchen Includes Stainless Steel Appliances And A Breakfast Area With A Walk-Out To The Backyard. The Large Primary Bedroom Offers A 6-Piece Ensuite And Walk-In Closet With Built-In Shelving. The Additional Bedrooms Are Bright And Generously Sized, With Access To A Bathroom. The Finished Basement Adds Even More Living Space With An Open-Concept Layout, Pot Lights, An Additional Bedroom, And A 3-Piece Bathroom.
Home Overview
Last updated
1 day ago
Virtual tour
None
Basement information
Finished
Building size
--
Status
In-Active
Property sub type
Detached
Maintenance fee
$N/A
Year built
2024
Additional Details
MORTGAGE INFO
ESTIMATED PAYMENT
Location
Some information about this property - Prevost Court

Book a Showing
Find your dream home ✨
I agree to receive marketing and customer service calls and text messages from homepapa. Consent is not a condition of purchase. Msg/data rates may apply. Msg frequency varies. Reply STOP to unsubscribe. Privacy Policy & Terms of Service.







