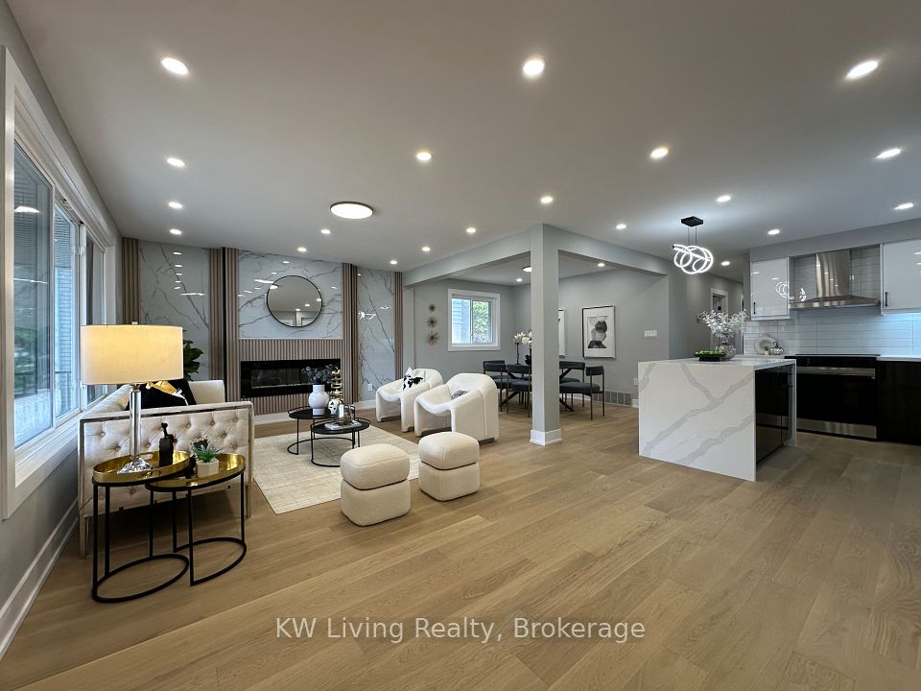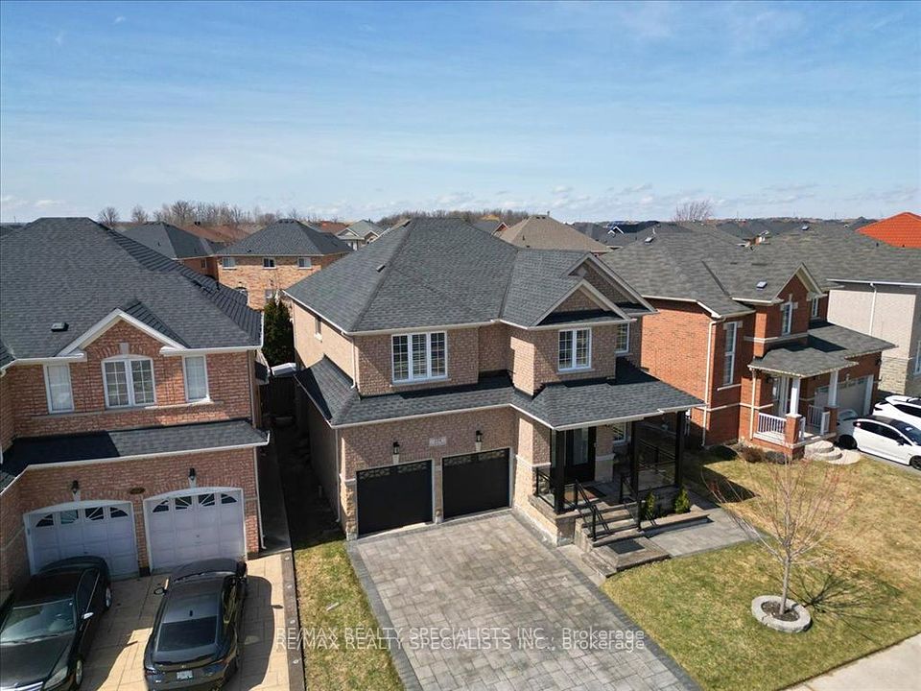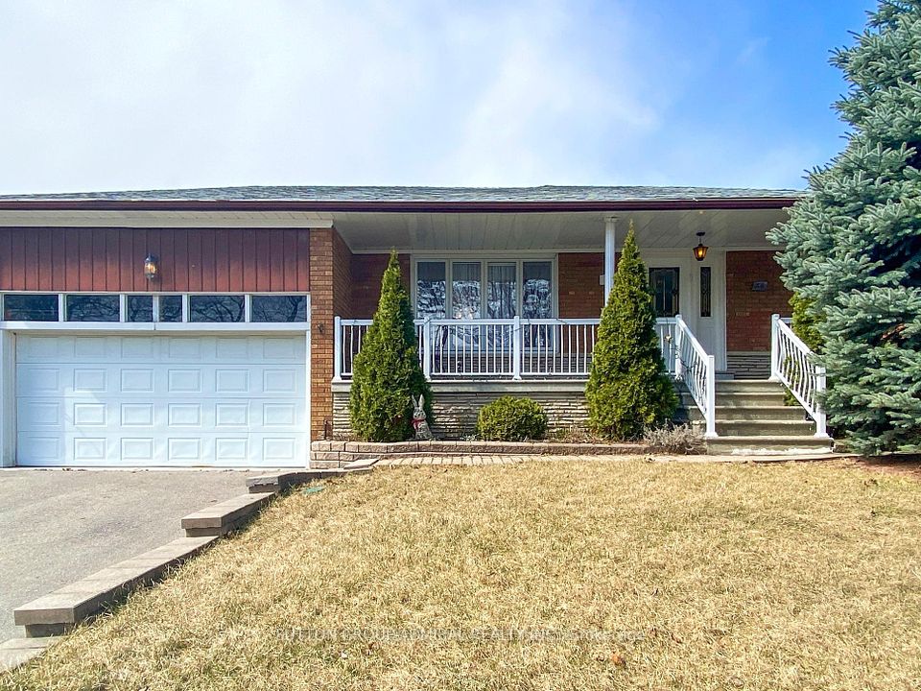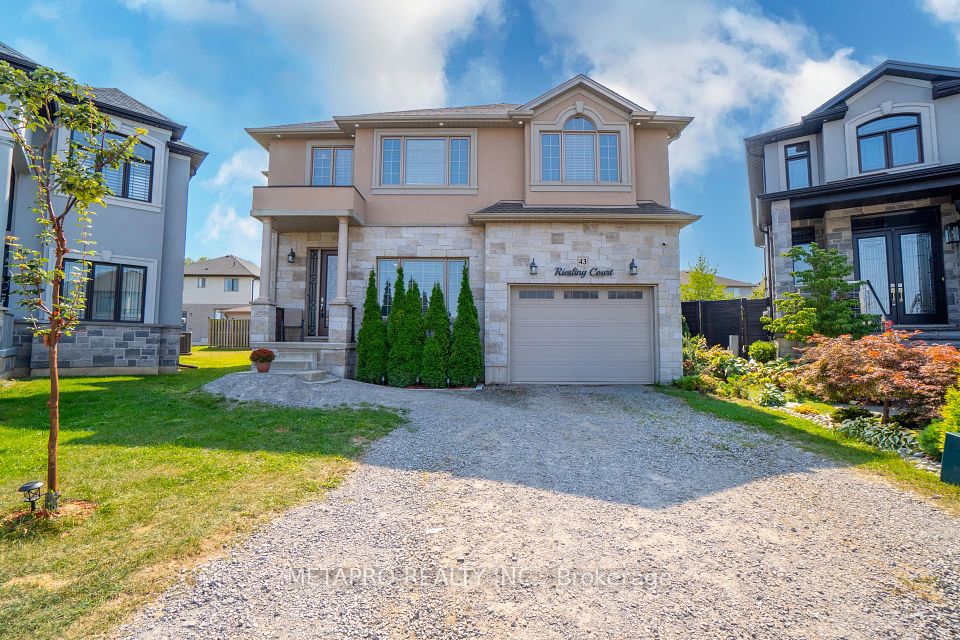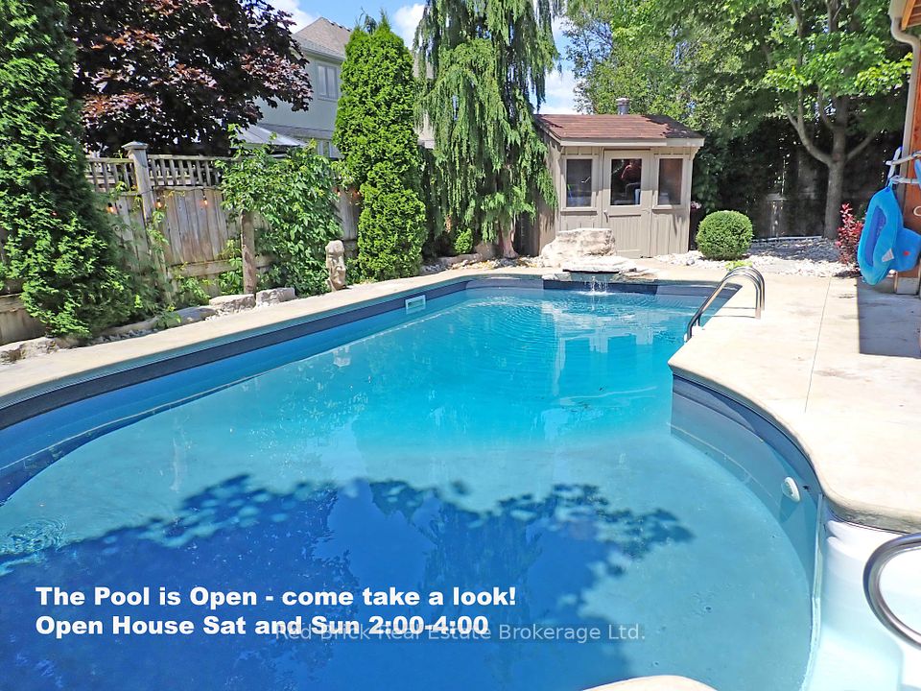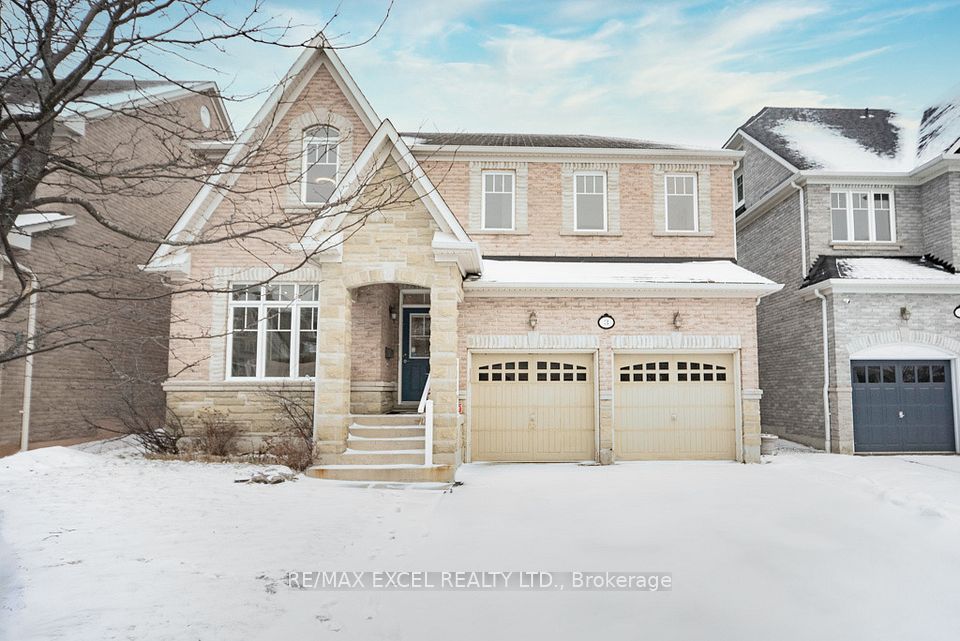$1,588,000
16 Rawlings Avenue, Richmond Hill, ON L4S 1B4
Price Comparison
Property Description
Property type
Detached
Lot size
N/A
Style
2-Storey
Approx. Area
N/A
Room Information
| Room Type | Dimension (length x width) | Features | Level |
|---|---|---|---|
| Living Room | 4.9 x 7.1 m | Combined w/Dining, Hardwood Floor, Overlooks Ravine | Ground |
| Dining Room | 4.9 x 7.1 m | Combined w/Living, Hardwood Floor, Open Concept | Ground |
| Family Room | 4.8 x 4.2 m | Overlooks Ravine, W/O To Yard, Hardwood Floor | Ground |
| Kitchen | 3.6 x 3.6 m | Modern Kitchen, Centre Island, Backsplash | Ground |
About 16 Rawlings Avenue
Family home in a rarely offered ravine lot, 2706 SQ FT (1st & 2nd Floor), 1230 SQ FT (Basement), 4 BEDROOMS (2nd Floor), 1 MORE BEDROOM (Basement), 4 BATHROOMS (Include 1 Ensuite), 1 MORE BATHROOM ENSUITE (Basement), 2 PARKINGS (Garage), 4 PARKINGS (Driveway), 14 SECURITY CAMERAS, CEILING AND WALL MOUNTED SPEAKER AROUND THE HOUSE, EXTRA INCULDE 1 FRIDGE, 1 COOKTOP, 1 RANGE HOOD, 1 WINE COOLER, WALL MOUNTED ELECTRIC TOWEL WARMER, NEW AIR CONDITIONING, NEW BASEMENT WITH BEDROOM, FULL KITCHEN, NEW INTERLOCK DRIVEWAY, Minutes to parks, Richmond Green, Costco, restaurants, shopping, public transit and easy access to Hwy 404
Home Overview
Last updated
Mar 6
Virtual tour
None
Basement information
Finished
Building size
--
Status
In-Active
Property sub type
Detached
Maintenance fee
$N/A
Year built
--
Additional Details
MORTGAGE INFO
ESTIMATED PAYMENT
Location
Some information about this property - Rawlings Avenue

Book a Showing
Find your dream home ✨
I agree to receive marketing and customer service calls and text messages from homepapa. Consent is not a condition of purchase. Msg/data rates may apply. Msg frequency varies. Reply STOP to unsubscribe. Privacy Policy & Terms of Service.







