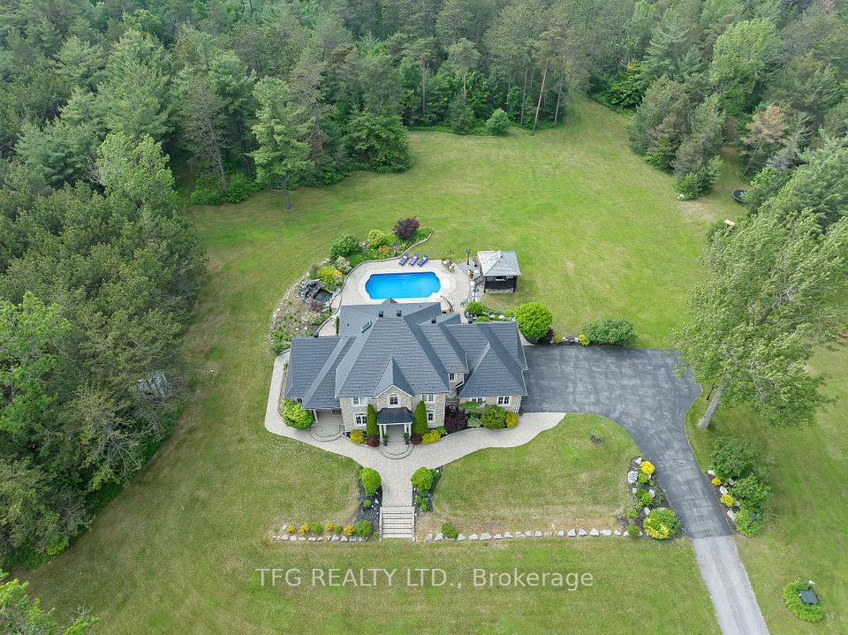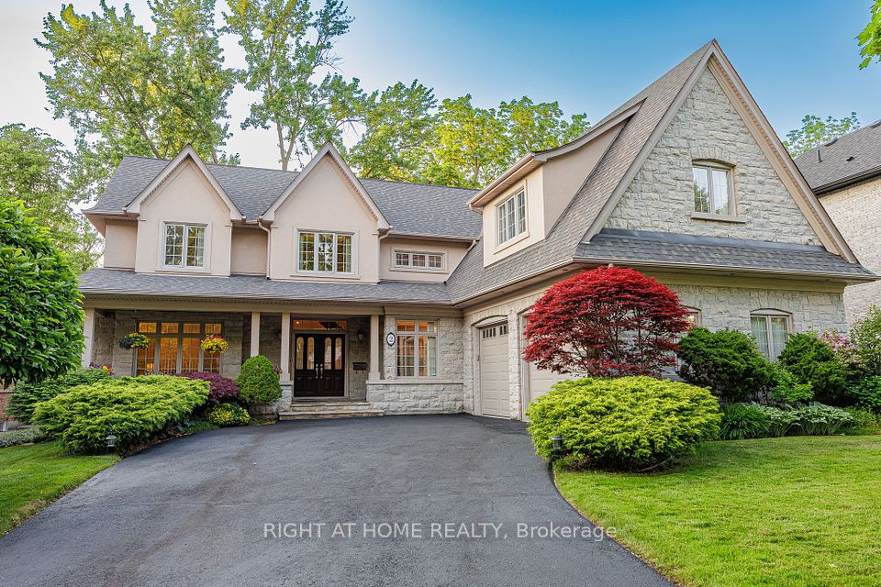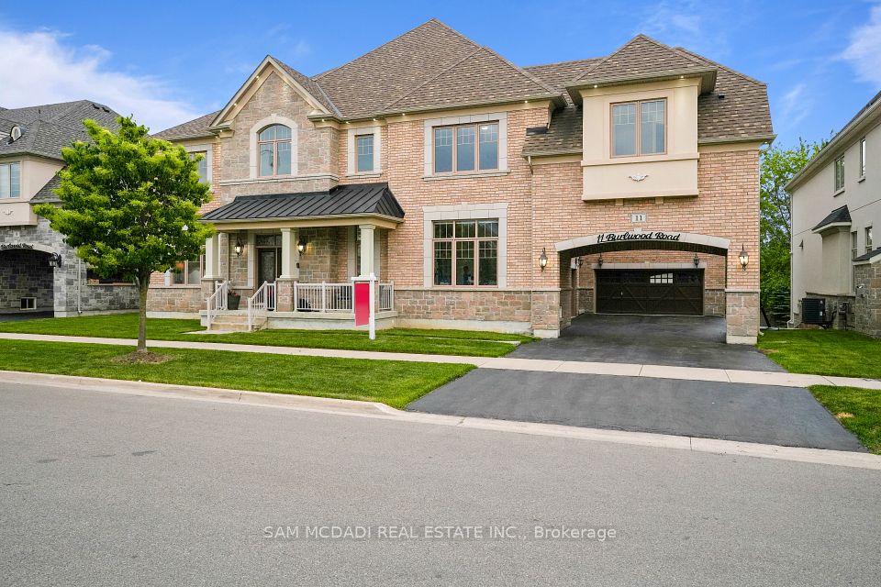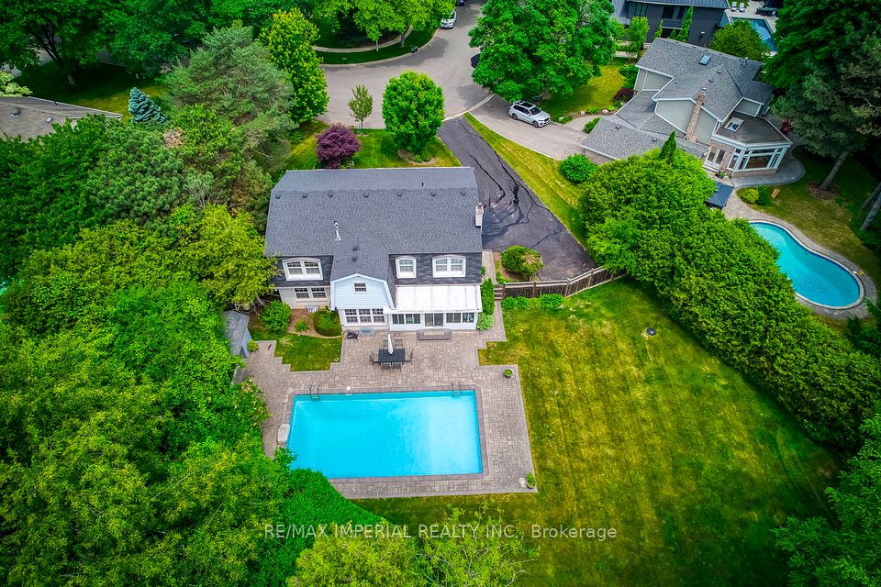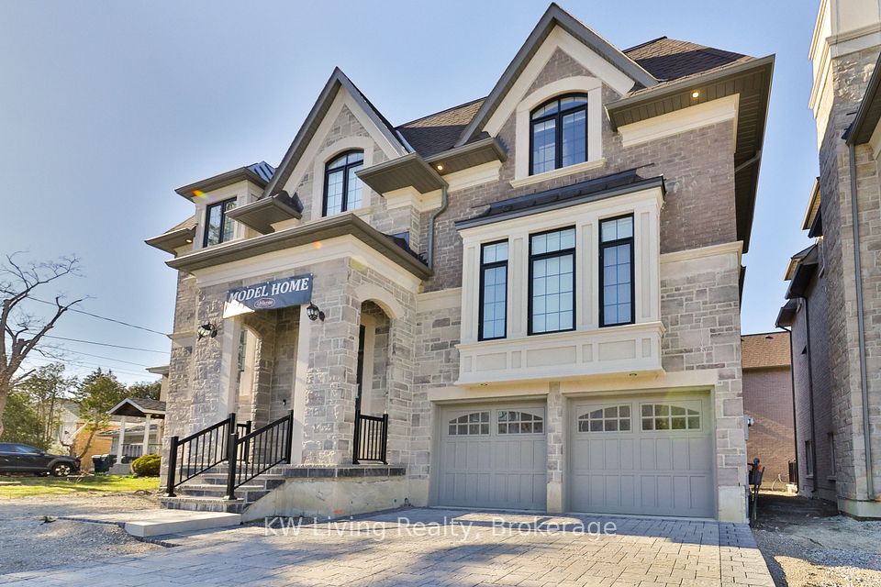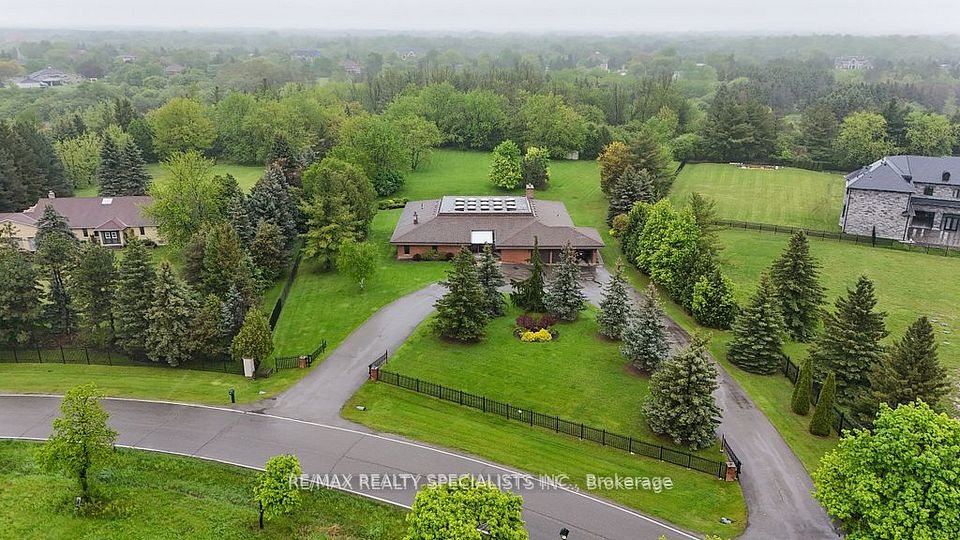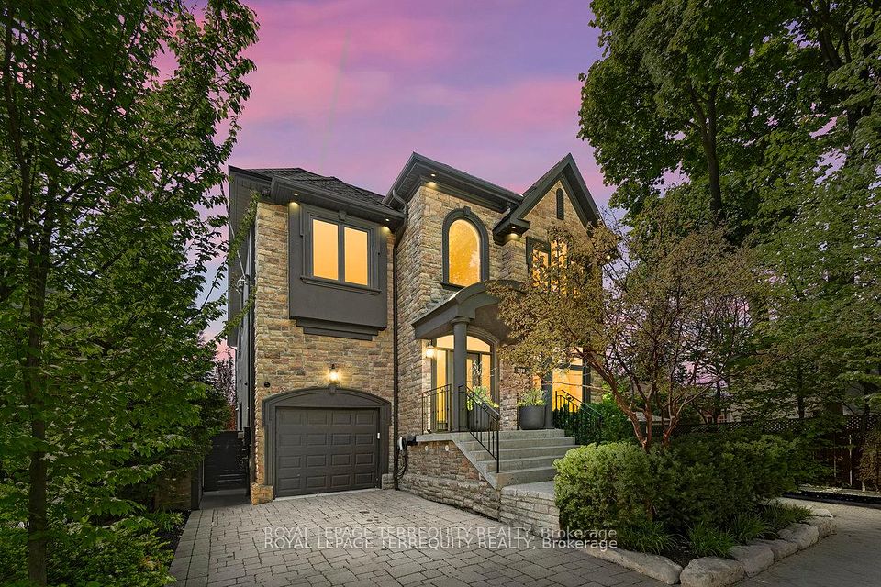
$2,888,000
16 Sir Isaac Gate, Markham, ON L3P 3N8
Virtual Tours
Price Comparison
Property Description
Property type
Detached
Lot size
N/A
Style
2-Storey
Approx. Area
N/A
Room Information
| Room Type | Dimension (length x width) | Features | Level |
|---|---|---|---|
| Great Room | 6.42 x 4.44 m | Cathedral Ceiling(s), Gas Fireplace, Pot Lights | Main |
| Dining Room | 4.88 x 3.96 m | Hardwood Floor, Coffered Ceiling(s), Window | Main |
| Kitchen | 6.37 x 4.21 m | B/I Appliances, Centre Island, W/O To Patio | Main |
| Office | 3.5 x 2.87 m | Hardwood Floor, Coffered Ceiling(s), Pocket Doors | Main |
About 16 Sir Isaac Gate
This one-of-a-kind custom-designed home seamlessly blends timeless elegance with superior craftsmanship, high-end finishes, and a thoughtfully planned layout that balances function and luxury. From the moment you enter, the attention to detail stands out: soaring 9 and 10 foot ceilings, rich hardwood floors, coffered ceilings, modern lighting, and 8' solid-core doors set the tone for refined living. Custom feature walls and treatments add depth and character throughout. At the heart of the home is a dramatic great room with vaulted ceilings and a striking gas fireplace framed in brick and stone ideal for both entertaining and relaxing. The chef's kitchen features a massive 10' x 5' island with granite and wood countertops, Wolf gas range, built-in Sub-Zero fridge, steam/convection oven, microwave, and a dedicated coffee station with a pull-out and jug filler. A built-in TV nook above the fridge allows you to cook while watching your favourite shows. The adjoining butler's pantry enhances the kitchen's functionality. The main floor also includes a private office, formal dining room, and a luxurious primary suite with heated floors and a spa-like 5-piece ensuite. Upstairs offers three spacious bedrooms, one with a private ensuite, another with a semi-ensuite, and a third featuring a dual heating system for added comfort. The finished basement includes two more bedrooms with semi-ensuite access, a large recreation area with a 14-foot bar, cozy gas fireplace, and big above-grade windows that fill the space with natural light. Step outside to a private backyard oasis with a raised stone patio and professional interlock landscaping, perfect for gatherings or quiet evenings.Located in one of Markham's most desirable neighbourhoods, this custom home is a rare blend of luxury, design, and location truly a masterpiece.
Home Overview
Last updated
6 days ago
Virtual tour
None
Basement information
Finished, Full
Building size
--
Status
In-Active
Property sub type
Detached
Maintenance fee
$N/A
Year built
2024
Additional Details
MORTGAGE INFO
ESTIMATED PAYMENT
Location
Some information about this property - Sir Isaac Gate

Book a Showing
Find your dream home ✨
I agree to receive marketing and customer service calls and text messages from homepapa. Consent is not a condition of purchase. Msg/data rates may apply. Msg frequency varies. Reply STOP to unsubscribe. Privacy Policy & Terms of Service.






