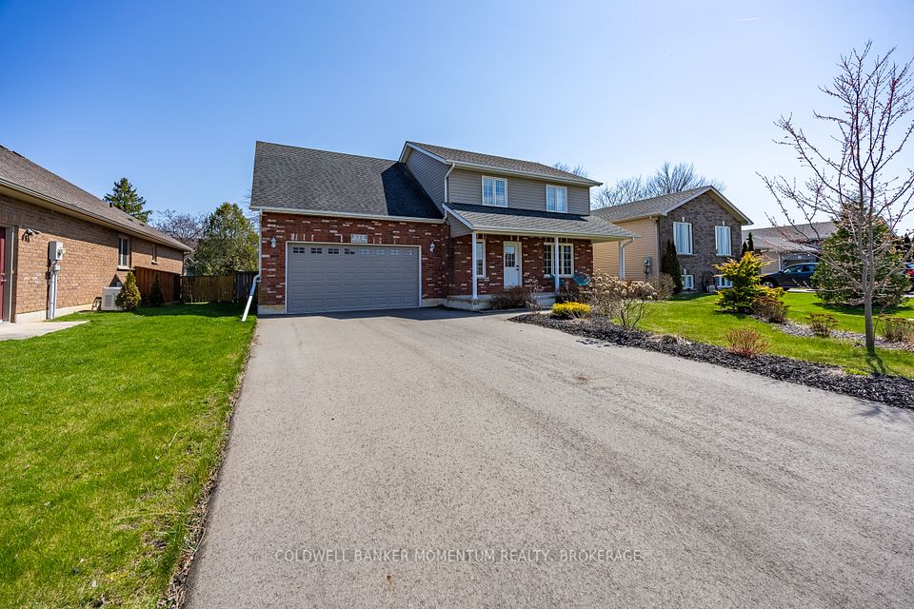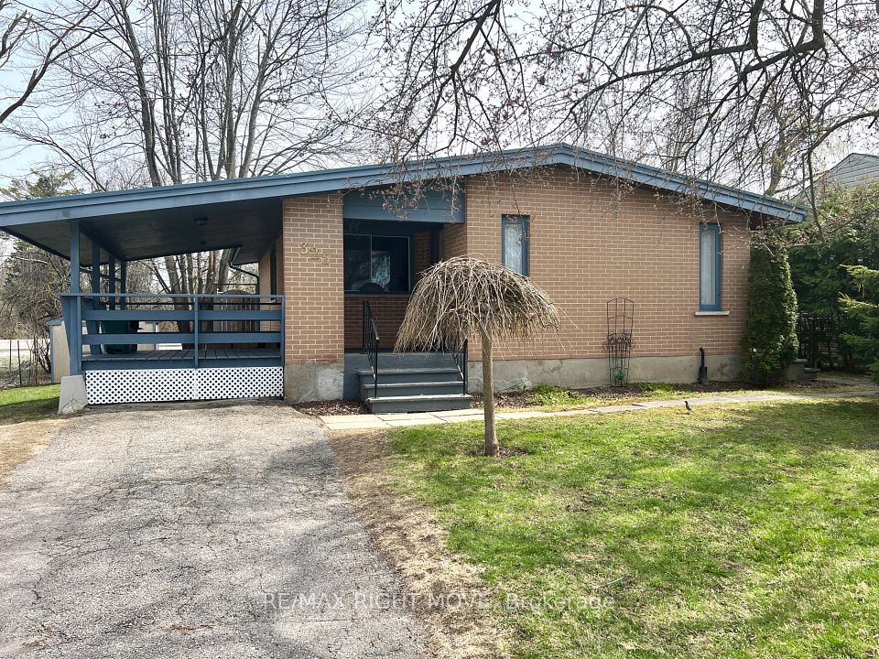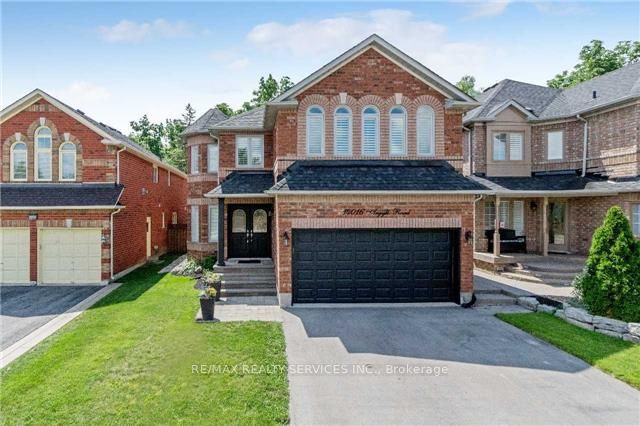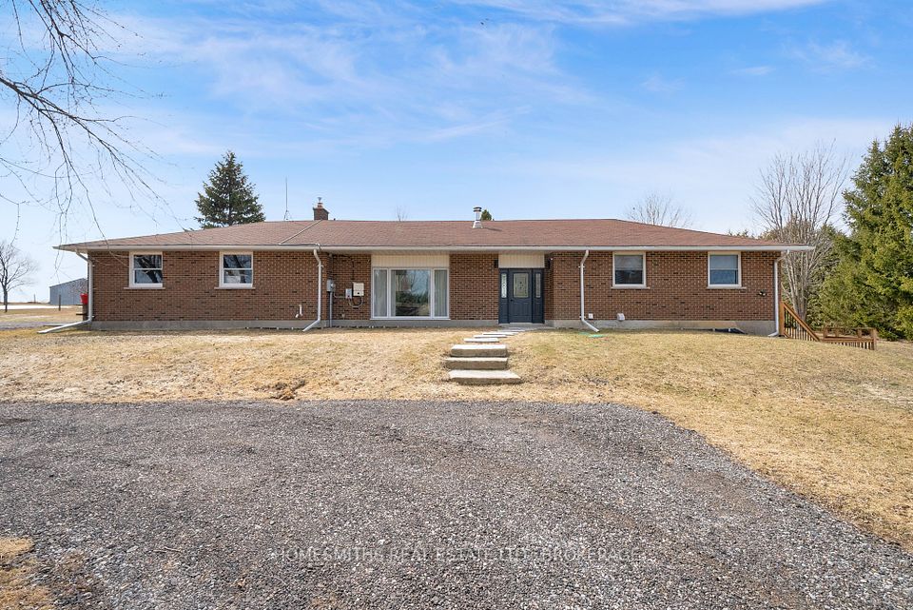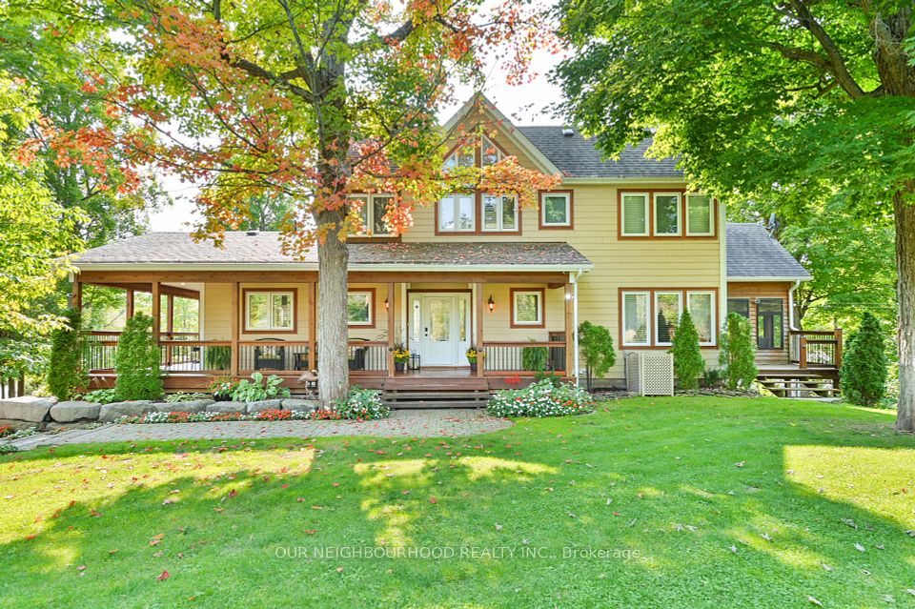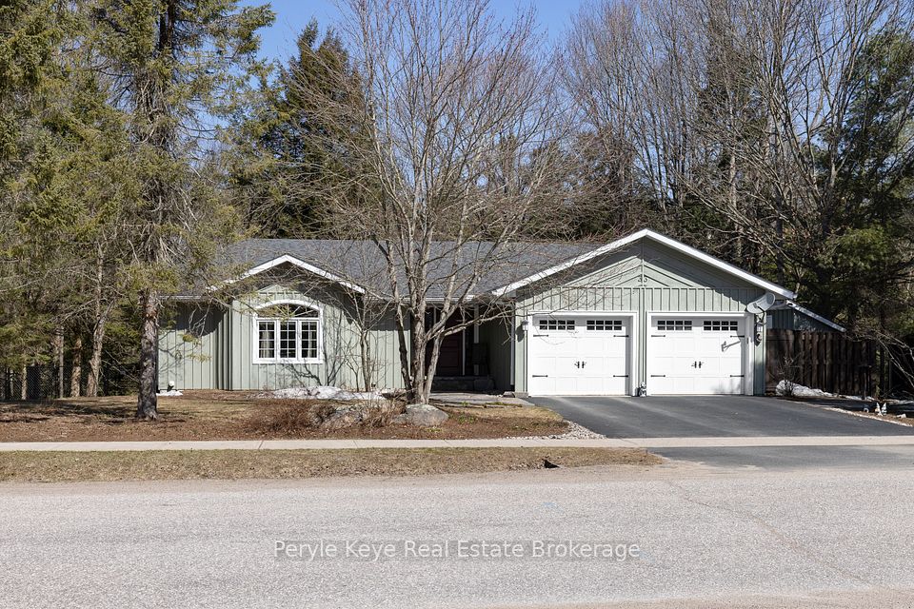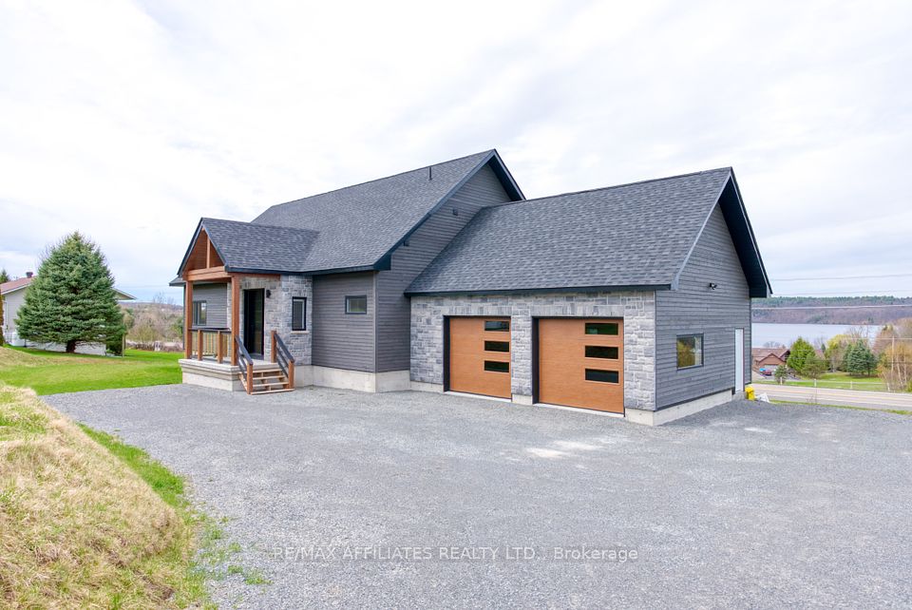$890,000
16 Tracey Drive, New Tecumseth, ON L9R 1M2
Virtual Tours
Price Comparison
Property Description
Property type
Detached
Lot size
N/A
Style
Bungalow-Raised
Approx. Area
N/A
Room Information
| Room Type | Dimension (length x width) | Features | Level |
|---|---|---|---|
| Living Room | 6.05 x 3.7 m | Hardwood Floor, Large Window, Open Concept | Main |
| Kitchen | 6.98 x 3.32 m | Access To Garage, Hardwood Floor, Quartz Counter | Main |
| Primary Bedroom | 4.65 x 3.54 m | Hardwood Floor, 4 Pc Ensuite, Walk-In Closet(s) | Main |
| Bedroom 2 | 3.48 x 2.85 m | Hardwood Floor | Main |
About 16 Tracey Drive
Picture yourself sipping your morning coffee while relaxing in this beautiful spacious kitchen, looking out through the bright windows into the backyard filled with trees, gardens and wildlife. From spring to fall watch in amazement as the lush, bountiful perennial plants and flowers change into other plants and flowers along with the seasons. With 2338 sq ft of total living space (including basement), and 2+2 bedrooms, plus 3 full washrooms including a walk in closet & 4-piece ensuite in the primary bedroom, there is enough room for the whole family. Special features include: fully fenced in backyard, new engineered hardwood oak flooring throughout main floor, new vinyl flooring throughout basement, pot lights, fresh paint, new kitchen cabinets & quartz countertops, new sump pump, keyless smart entry, automatic garage door, extra storage in garage & basement, tall pine trees (approx 40 ft) & cedar trees in backyard for privacy, birch tree in front yard, 75 ft frontage. Now is your chance to live the best of both worlds: walking distance to all of the action downtown while living on a quiet street. Close to Stevenson Memorial Hospital and highway 89. Close to schools & parks. 15 min drive to Hwy 400 & 5 min drive to Hwy 50.
Home Overview
Last updated
Apr 28
Virtual tour
None
Basement information
Separate Entrance, Finished
Building size
--
Status
In-Active
Property sub type
Detached
Maintenance fee
$N/A
Year built
2024
Additional Details
MORTGAGE INFO
ESTIMATED PAYMENT
Location
Some information about this property - Tracey Drive

Book a Showing
Find your dream home ✨
I agree to receive marketing and customer service calls and text messages from homepapa. Consent is not a condition of purchase. Msg/data rates may apply. Msg frequency varies. Reply STOP to unsubscribe. Privacy Policy & Terms of Service.







