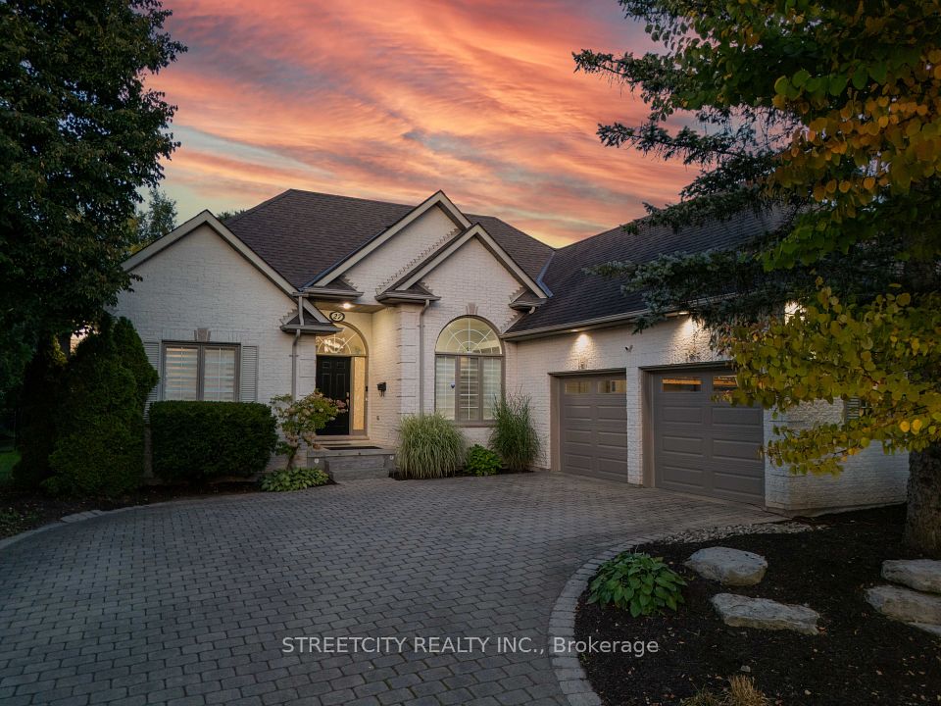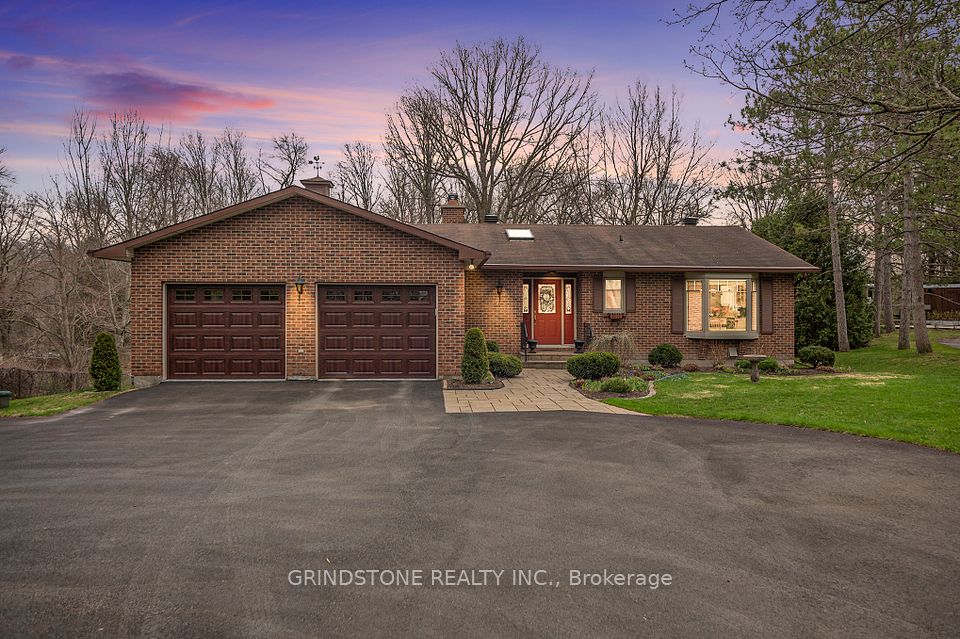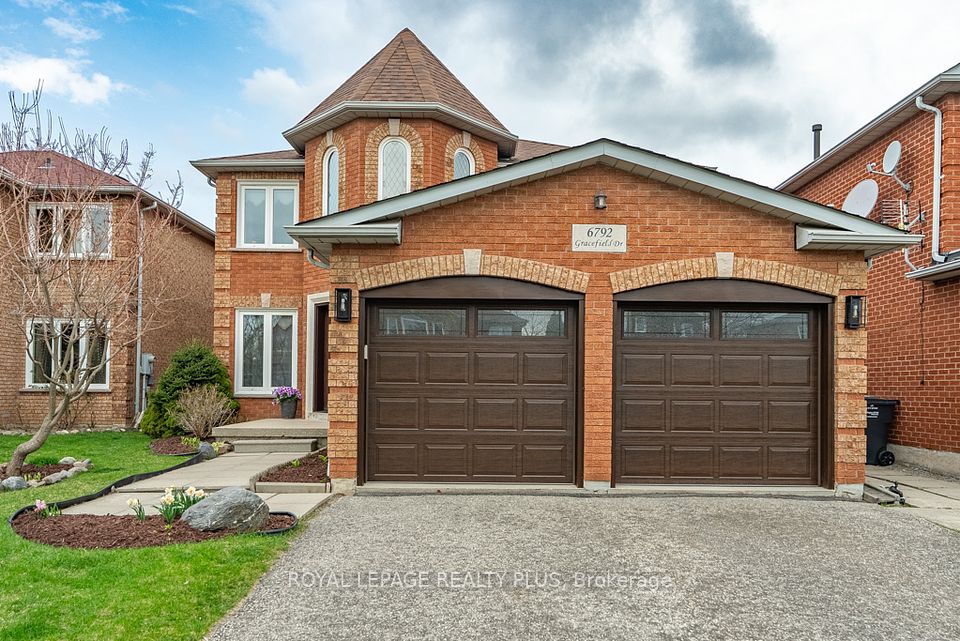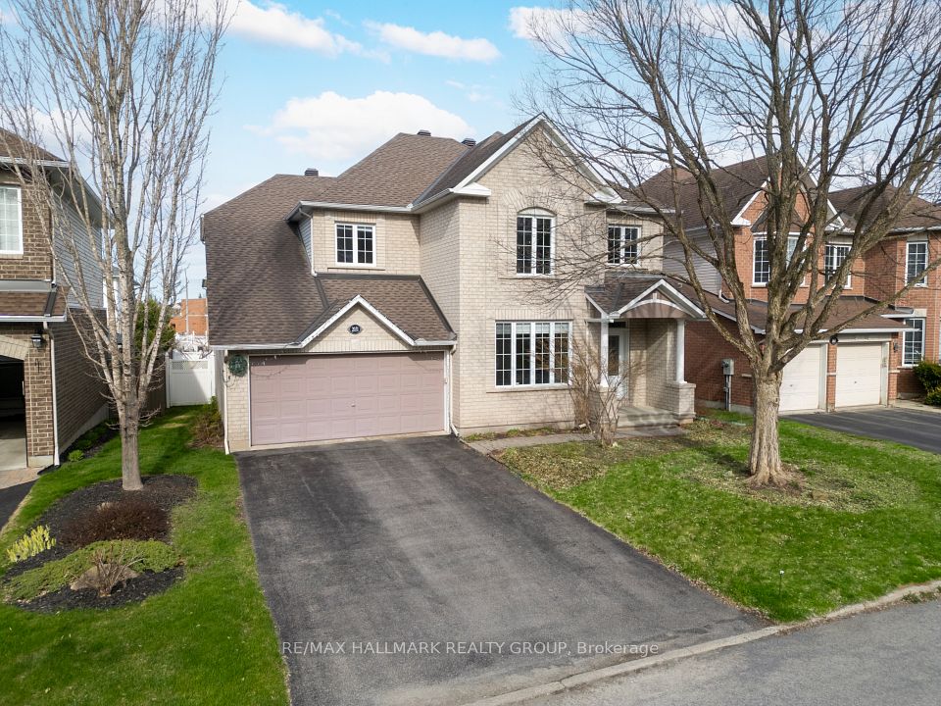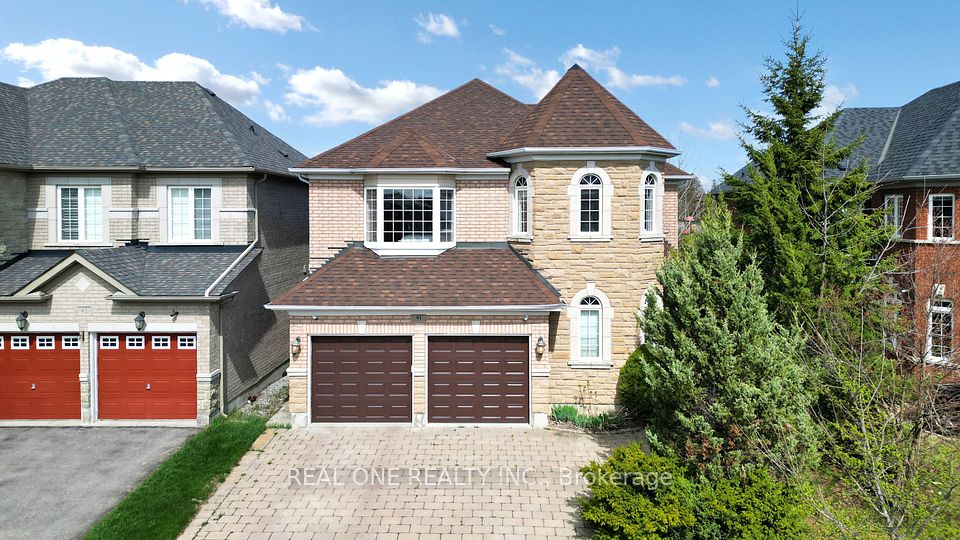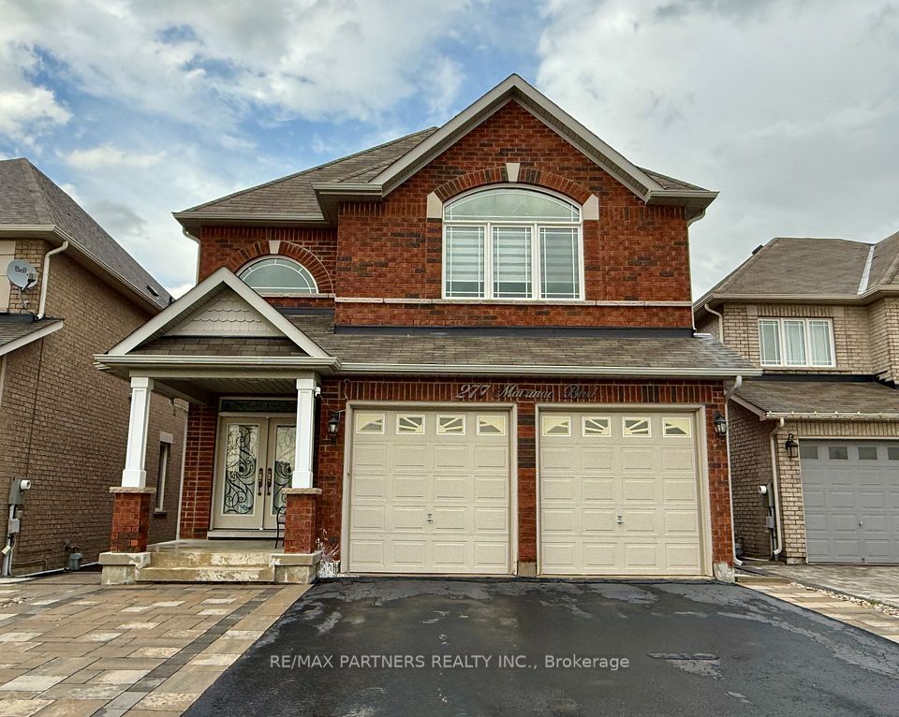$1,449,000
16 Vivian creek Road, East Gwillimbury, ON L0G 1M0
Virtual Tours
Price Comparison
Property Description
Property type
Detached
Lot size
N/A
Style
2-Storey
Approx. Area
N/A
Room Information
| Room Type | Dimension (length x width) | Features | Level |
|---|---|---|---|
| Primary Bedroom | 4.88 x 451 m | Walk-In Closet(s), Laminate, 4 Pc Ensuite | Second |
| Bedroom 2 | 4.51 x 3.69 m | Large Window, Laminate, 3 Pc Ensuite | Second |
| Bedroom 3 | 3.66 x 4.21 m | Large Window, Laminate, 3 Pc Ensuite | Second |
| Bedroom 4 | 3.72 x 3.35 m | Laminate, Window, Closet | Second |
About 16 Vivian creek Road
Elegant, Welcoming Family Home in Prestigious Mount Albert! Don't Miss out on this beautiful 4+1 bedroom, 4 full + 1 half bath gem, ideally situated on a premium 62-ft corner lot in the sought-after Mount Albert community. With no home directly in front, you'll enjoy added privacy and peaceful views. Step inside to a bright, open-concept layout featuring 9-feet smooth ceiling and an abundance of natural light. The main floor boasts a spacious living room and a charming dining area with views of the children's park just across the street. The carpet-free interior is finished with hardwood floors in the living, dining, and second floor hallway. The large, modern kitchen is a chef's dream, featuring quartz countertops, tile flooring, a stylish backsplash, tall cabinetries, and a stunning center island with seating for four. It opens into a bright breakfast area-perfect for casual family mornings. Upstairs, the primary bedroom offers a generous walk-in closets and a luxurious 4-pc en-suite. Three additional bedrooms and multiple bathrooms make it ideal for growing families. The professionally finished basement adds over 900 square feet, bringing the total to 3,500+ square feet of living space. It features a spacious bedroom, full kitchen, open living area, 3-pc bathroom with dual sinks, a dry bar with a wine rack, cabinetry, and quartz countertop ---- Perfect for extended family, ideal for accommodating in-laws, or with its spacious layout, it could easily become your children's dream zone for play, creativity, or study. The entire home has been freshly painted, giving it a clean, modern feel throughout. Additional highlights: Garage & driveway with parking for up to 7 vehicles. Convenient school bus pickup/drop-off right at your doorstep. Expansive backyard for outdoor fun and relaxation. Walk to parks, schools, library, playgrounds, and community center. This is the perfect home to grow your family --- move in and enjoy everything Mount Albert has to offer!
Home Overview
Last updated
Apr 14
Virtual tour
None
Basement information
Apartment, Finished
Building size
--
Status
In-Active
Property sub type
Detached
Maintenance fee
$N/A
Year built
--
Additional Details
MORTGAGE INFO
ESTIMATED PAYMENT
Location
Some information about this property - Vivian creek Road

Book a Showing
Find your dream home ✨
I agree to receive marketing and customer service calls and text messages from homepapa. Consent is not a condition of purchase. Msg/data rates may apply. Msg frequency varies. Reply STOP to unsubscribe. Privacy Policy & Terms of Service.







