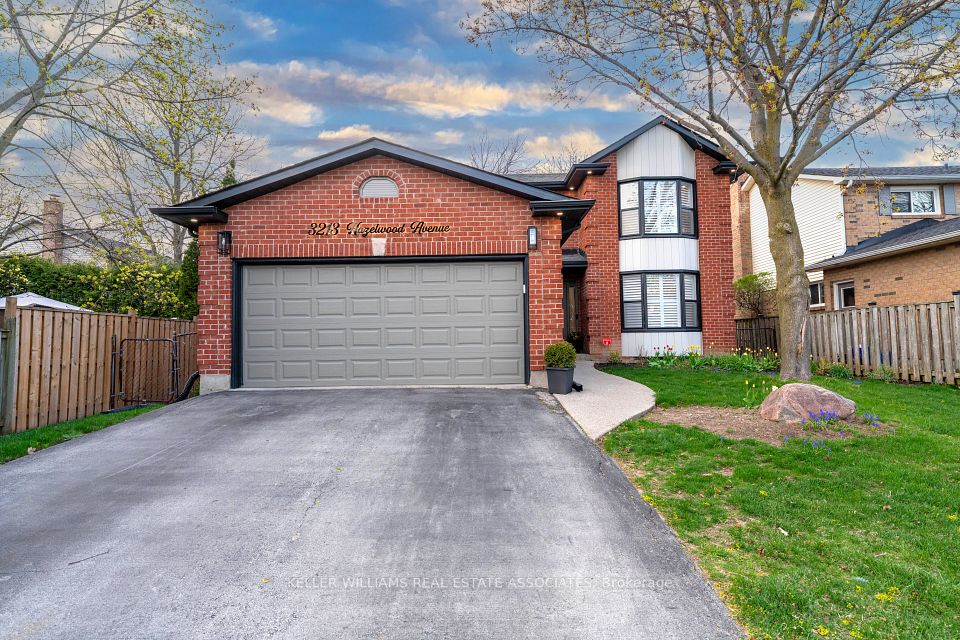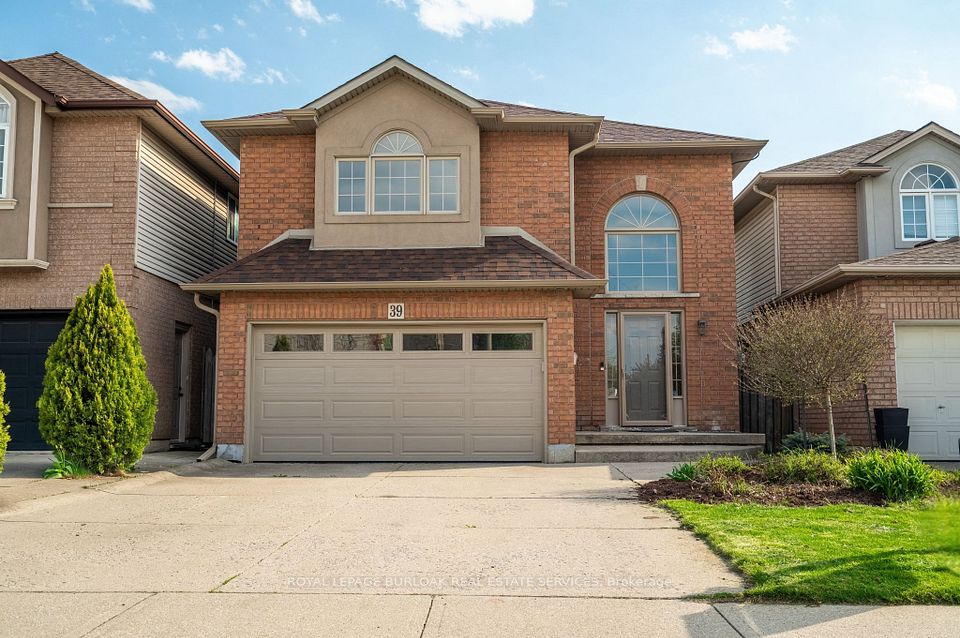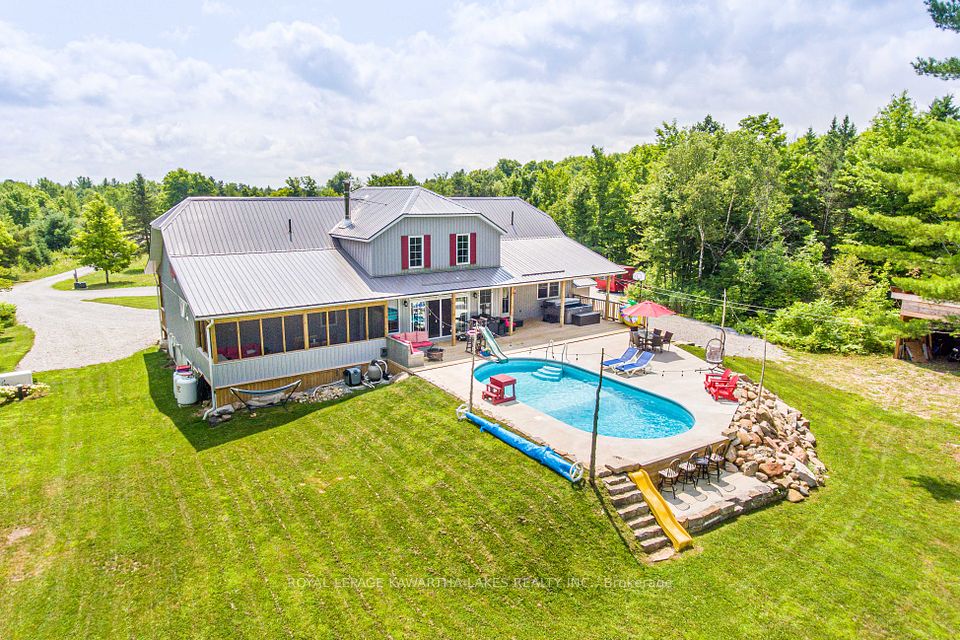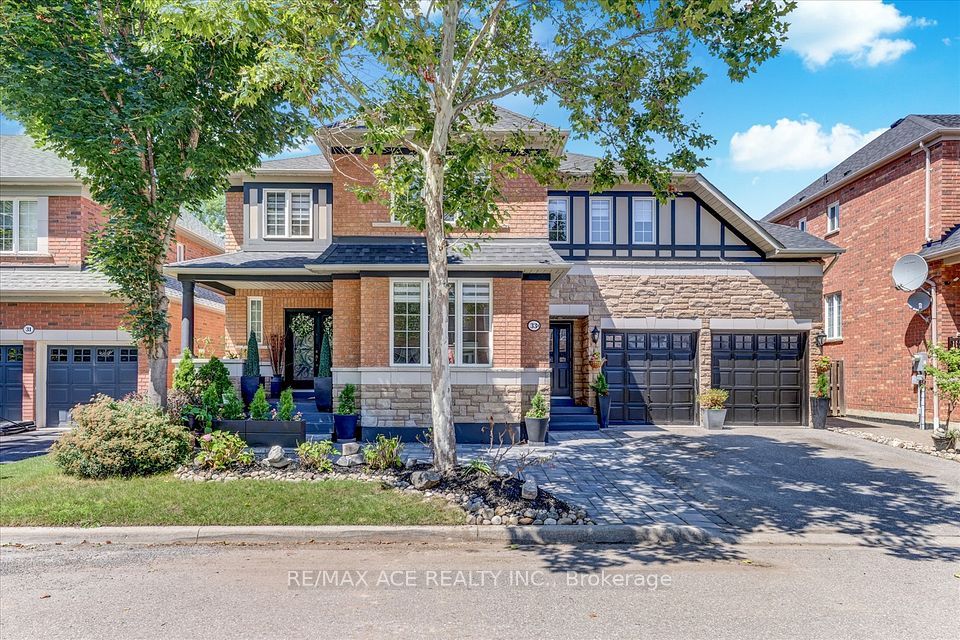$1,389,900
16 Waterfront Crescent, Whitby, ON L1N 0M9
Price Comparison
Property Description
Property type
Detached
Lot size
N/A
Style
2-Storey
Approx. Area
N/A
Room Information
| Room Type | Dimension (length x width) | Features | Level |
|---|---|---|---|
| Dining Room | 3.81 x 3.6 m | Hardwood Floor, Open Concept, Large Window | Ground |
| Great Room | 4.85 x 3.93 m | Hardwood Floor, Open Concept, Gas Fireplace | Ground |
| Kitchen | 4.69 x 2.41 m | Pantry, Quartz Counter, Centre Island | Ground |
| Breakfast | 4.03 x 3.04 m | Ceramic Floor, Open Concept, W/O To Yard | Ground |
About 16 Waterfront Crescent
Welcome to 16 Waterfront Crescent! Beautiful, spacious and bright 4 Bedroom+Study area family size home located in the most desirable neighbourhood of Whitbys most ideal lakeside locale new home community promising comfort and convenience. BRAND NEW HOME NEVER LIVED IN (buy directly from builder, no development charges and full Tarion warranty apply). Private location walking distance to the school and park. Featuring 9-foot ceilings on both main and second floor, a rare find in this area of town. No sidewalk, long driveway can park 4 cars. Hardwood floors on main level and oak staircase. Almost 2,700 sq.ft of open concept, spacious and practical layout, sleek quartz countertops, a kitchen island, and large pantry ready to inspire your culinary creations.! Cozy Family room with fireplace. Primary bedroom features 5 pc ensuite, frameless shower, soaker tub & an oversized walk-in closet. Main floor laundry room. Bonus Side door separate entrance already installed leading to a full unspoiled basement ready for your personal touch and potential to build a basement apartment. Rough-in for EV charge. 200 Amp electrical service.Surrounded by parks, and top-rated schools like cole lmentaire Antonine Maillet and Whitby Shores Public School just a 2-minute walk away, every aspect of family life is effortlessly catered to. Conveniently located across from Portage Park, this new home offers easy access to The Whitby Yacht Club, Lakeridge Health Whitby Hospital, Iroquois Park Sports Centre, and the Whitby Go Station is just 5 minutes drive. With highways 401, 412, and 407 at your fingertips, explore the world at your leisure. This property embodies the essence of modern convenience and irresistible charm in Whitby Shores, making it the perfect choice for families seeking a truly enriching lifestyle.
Home Overview
Last updated
Apr 18
Virtual tour
None
Basement information
Unfinished, Separate Entrance
Building size
--
Status
In-Active
Property sub type
Detached
Maintenance fee
$N/A
Year built
--
Additional Details
MORTGAGE INFO
ESTIMATED PAYMENT
Location
Some information about this property - Waterfront Crescent

Book a Showing
Find your dream home ✨
I agree to receive marketing and customer service calls and text messages from homepapa. Consent is not a condition of purchase. Msg/data rates may apply. Msg frequency varies. Reply STOP to unsubscribe. Privacy Policy & Terms of Service.













