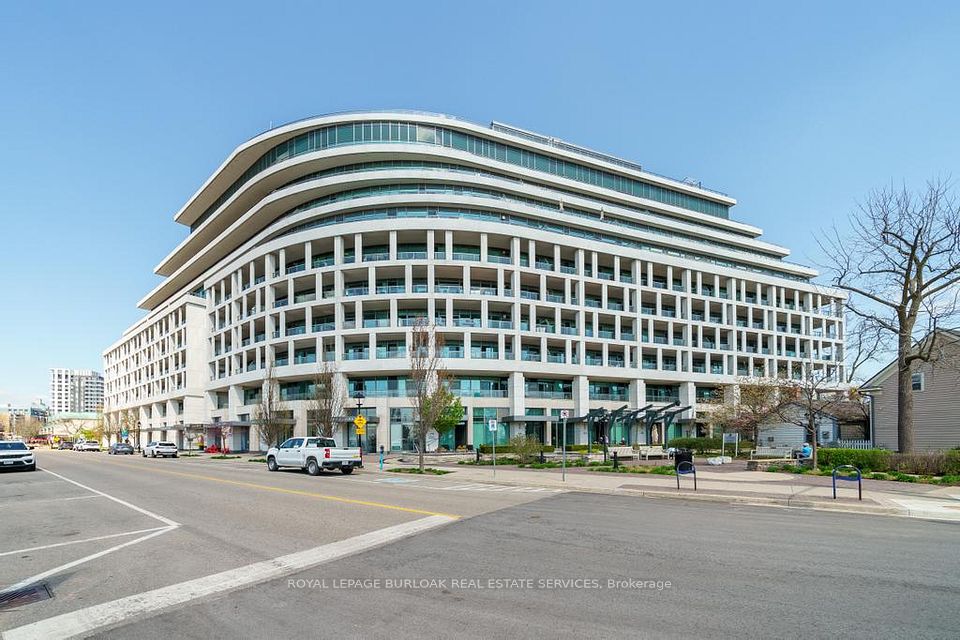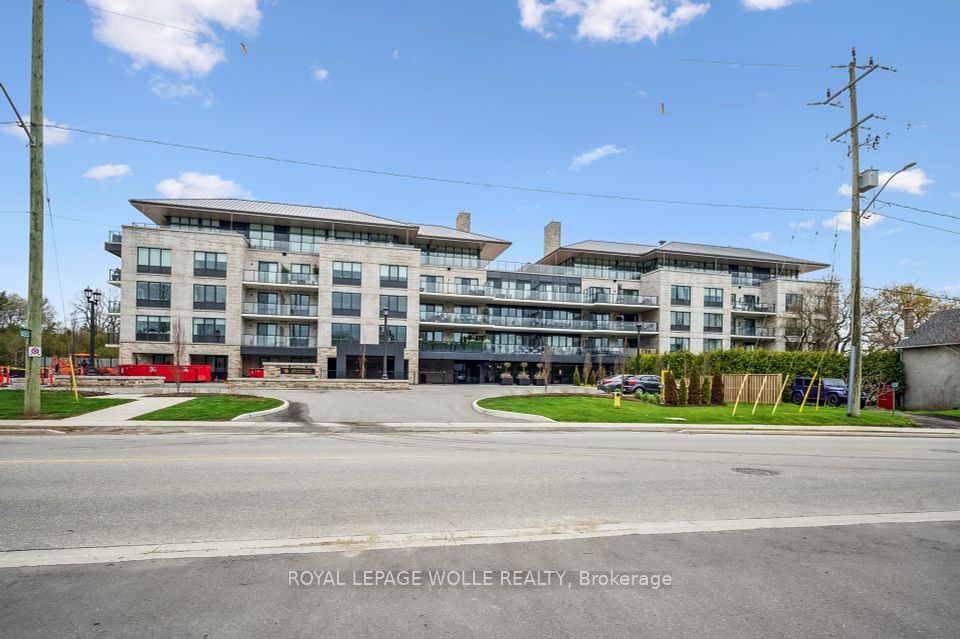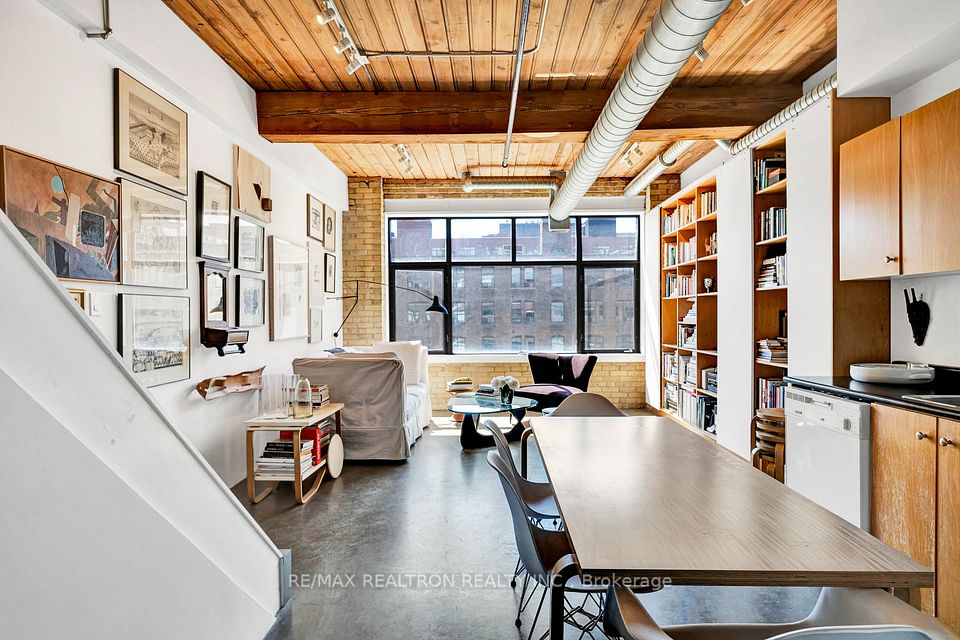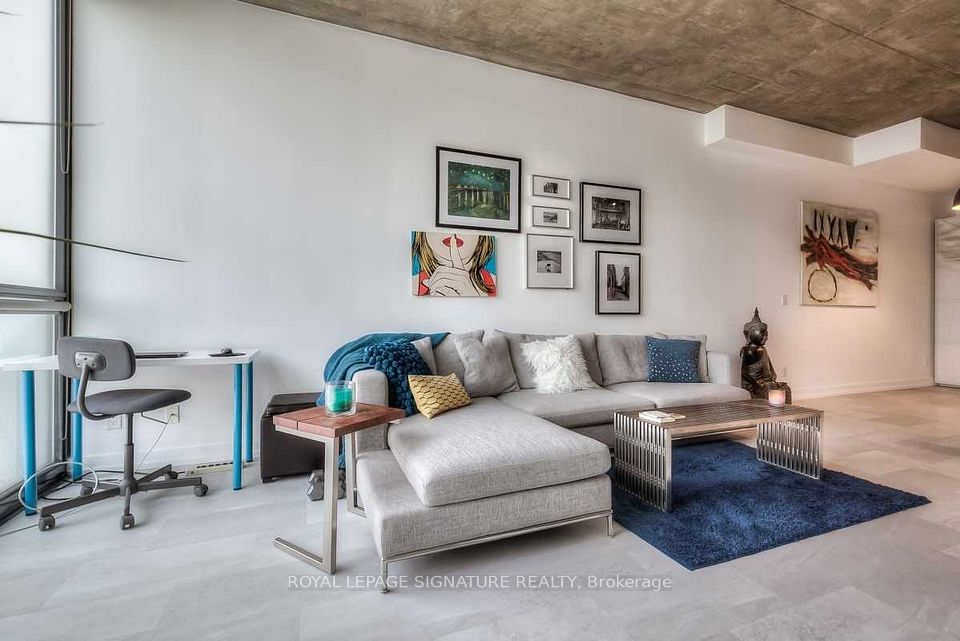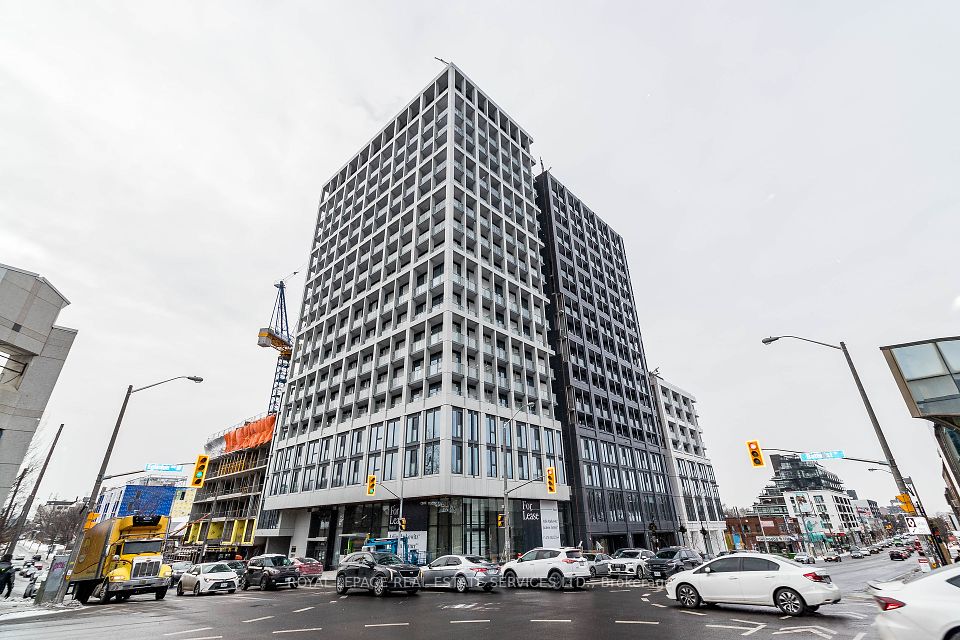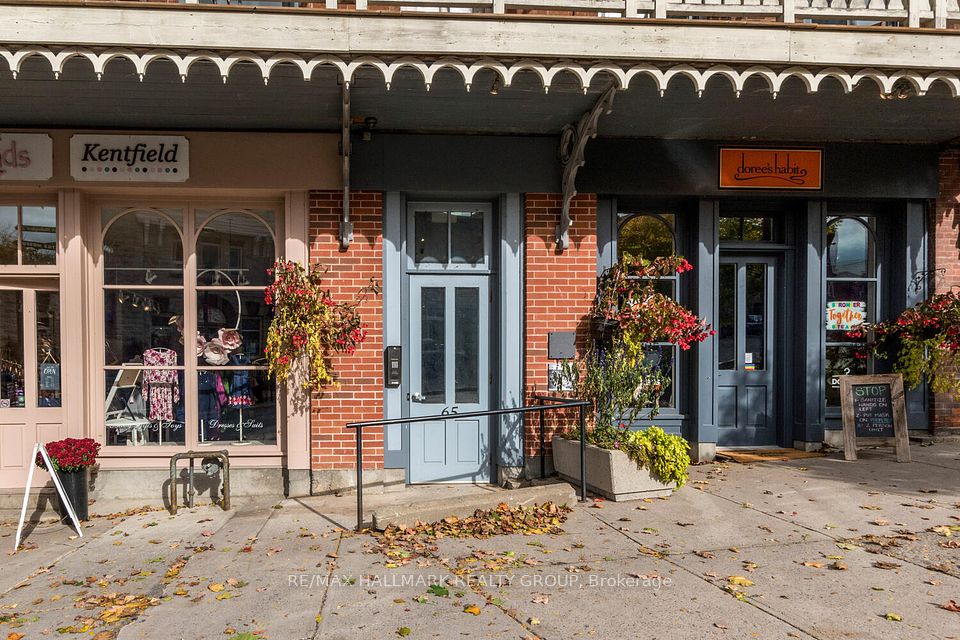$1,199,000
160 Baldwin Street, Toronto C01, ON M5T 3K7
Virtual Tours
Price Comparison
Property Description
Property type
Condo Apartment
Lot size
N/A
Style
Loft
Approx. Area
N/A
Room Information
| Room Type | Dimension (length x width) | Features | Level |
|---|---|---|---|
| Foyer | 3.28 x 2.44 m | Tile Floor, Closet, Pot Lights | Main |
| Bathroom | 1.18 x 2.12 m | Tile Floor, 2 Pc Bath, Quartz Counter | Main |
| Kitchen | 3 x 4.79 m | Tile Floor, Centre Island, Stainless Steel Appl | Main |
| Dining Room | 5.1 x 3.17 m | Hardwood Floor, B/I Bar, Open Concept | Main |
About 160 Baldwin Street
Welcome To Kensington Market! Formerly A 1920s School House, This Iconic Toronto Building Was Converted To Hard Lofts By Context Developments In 1999 And Remains A Favourite Among Loft Lovers & Real Estate Enthusiasts! Rarely-Available 2-Storey Layout With Soaring 20-Foot Ceilings & Coveted South-Exposure, Absolutely Sun-Drenched, With Floor-To-Ceiling Windows And Second Level Overlooking The Living Space Below. Incredible Kitchen Renovation Offering Huge Centre Island With Waterfall Stone Counter & Breakfast Bar, Stainless Steel Appliances, Custom Backsplash, & Loads Of Cabinet Space. Massive Second Level Primary Bedroom Makes A King-Sized Bed Look Small, & Dont Miss The Built-In Desk & Storage, Plus Triple Closet, & Renovated Spa-Inspired Bathroom. South-Facing 150 Square Foot Balcony With BBQ Get In Here In Time For Summer!
Home Overview
Last updated
Mar 4
Virtual tour
None
Basement information
None
Building size
--
Status
In-Active
Property sub type
Condo Apartment
Maintenance fee
$1,161.04
Year built
--
Additional Details
MORTGAGE INFO
ESTIMATED PAYMENT
Location
Some information about this property - Baldwin Street

Book a Showing
Find your dream home ✨
I agree to receive marketing and customer service calls and text messages from homepapa. Consent is not a condition of purchase. Msg/data rates may apply. Msg frequency varies. Reply STOP to unsubscribe. Privacy Policy & Terms of Service.







