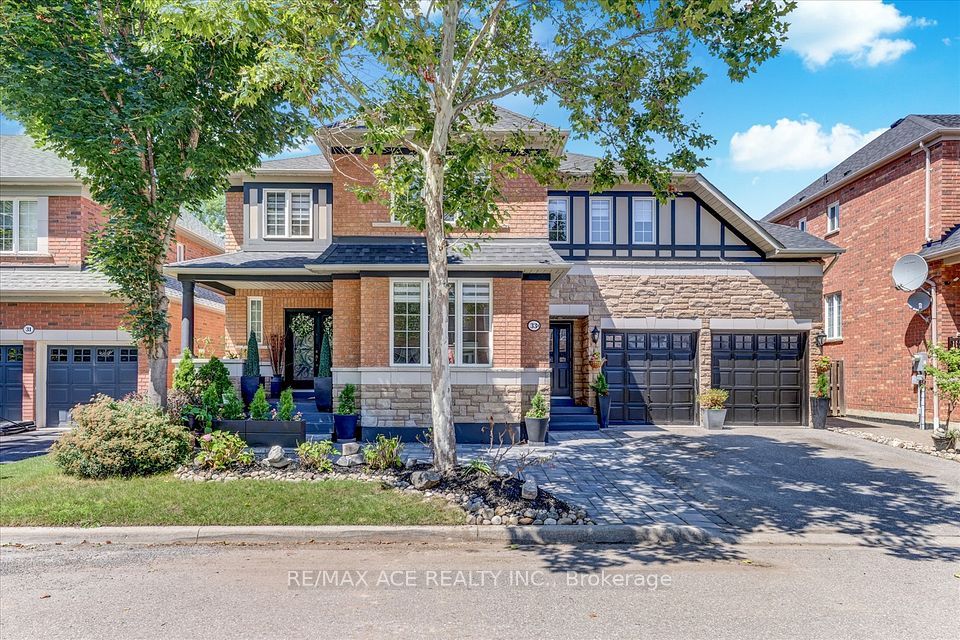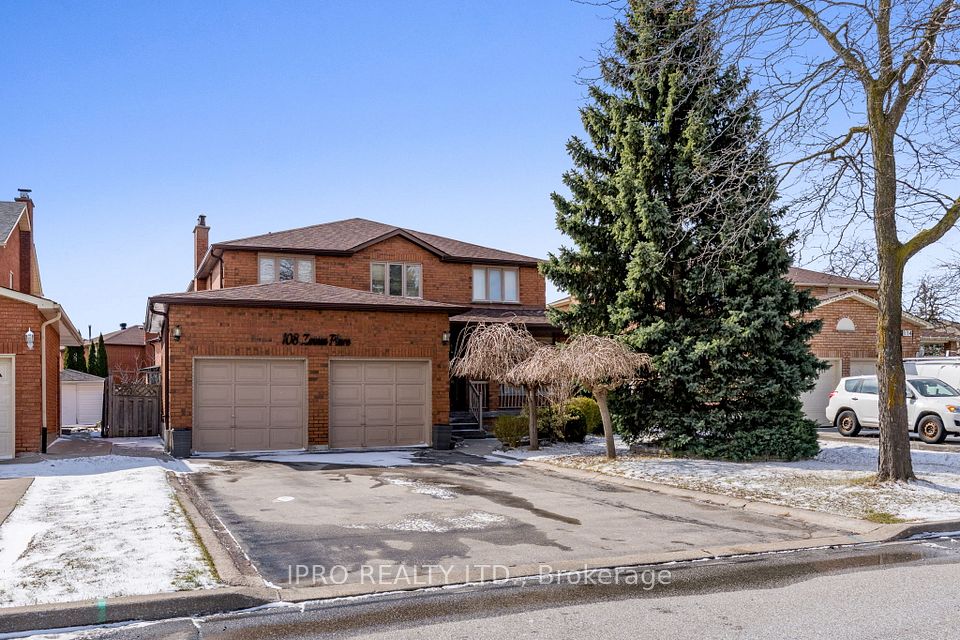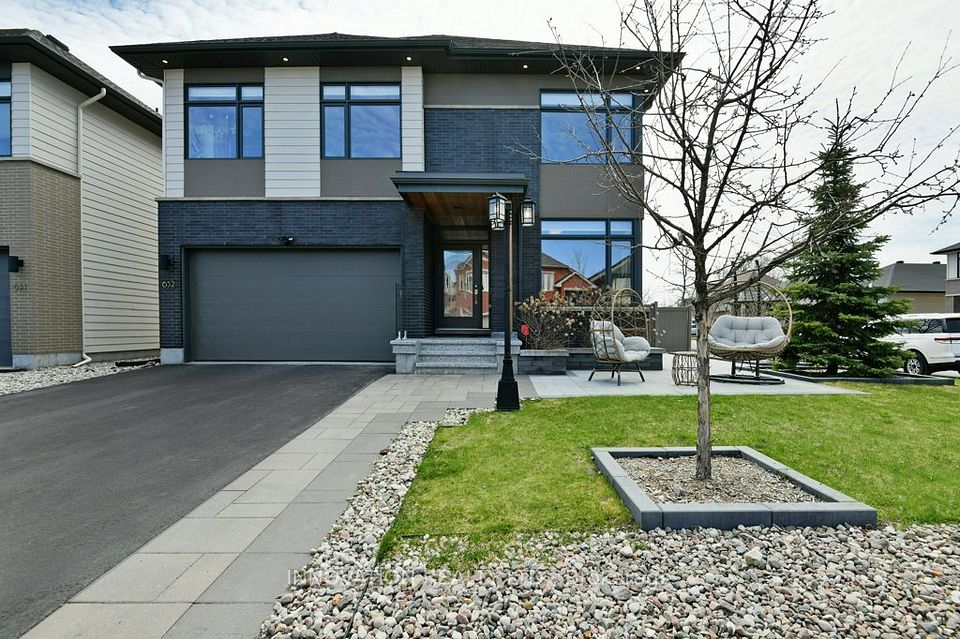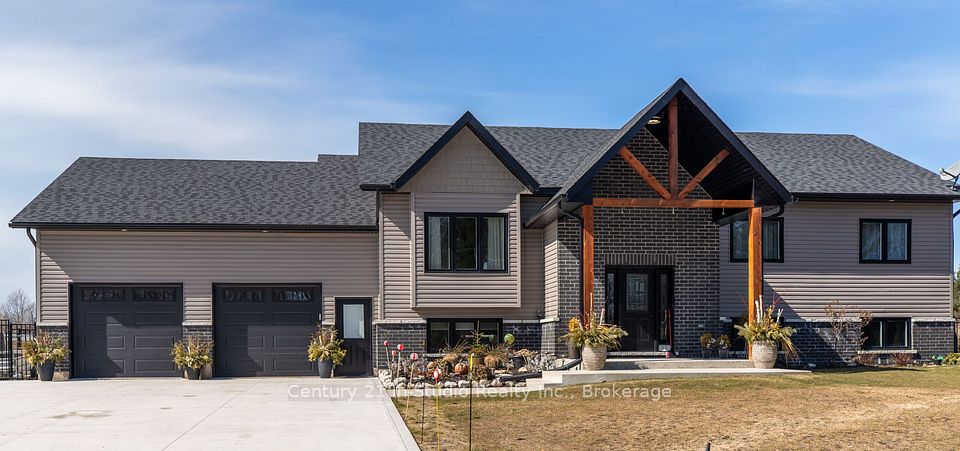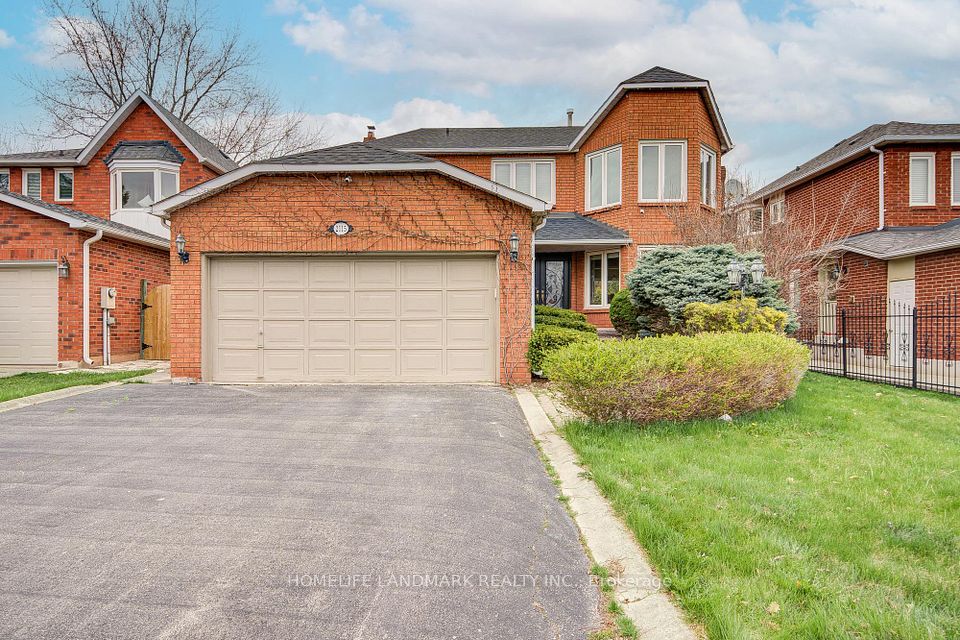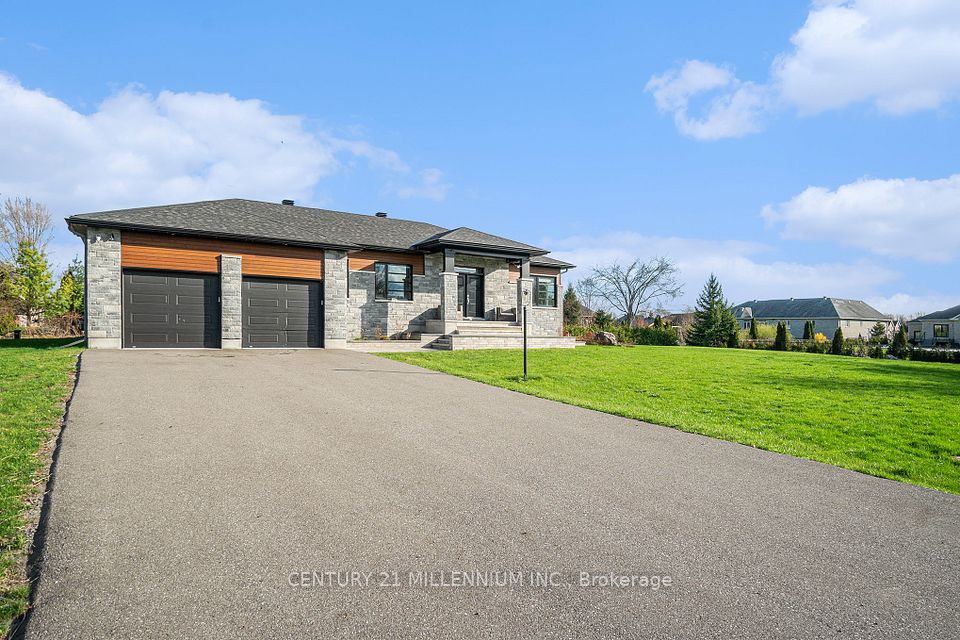$1,589,800
Last price change Apr 26
160 Carlyle Crescent, Aurora, ON L4G 6P8
Price Comparison
Property Description
Property type
Detached
Lot size
< .50 acres
Style
2-Storey
Approx. Area
N/A
Room Information
| Room Type | Dimension (length x width) | Features | Level |
|---|---|---|---|
| Living Room | 5.28 x 3.34 m | Combined w/Dining, Window, Hardwood Floor | Main |
| Kitchen | 6.32 x 3.5 m | B/I Appliances, Eat-in Kitchen, Hardwood Floor | Main |
| Dining Room | 4.2 x 3.15 m | Combined w/Kitchen, Large Window, Hardwood Floor | Main |
| Family Room | 5.2 x 4.15 m | Overlooks Backyard, Pot Lights, Hardwood Floor | Main |
About 160 Carlyle Crescent
Welcome To *** 160 Carlyle Crescent *** A Very Spacious Family Home On Aurora Highlands Community, This 4+1 Bedrooms Home Has Enjoyable Features Including; Eye-Catching Backyard, Landscaping, Above Grand Pool, Wide Deck, A Large Nicely Finished Lower Level, Generous Room Sizes, --- A Well Thought Out Floor Plan --- , Kitchen Upgraded, New Hardwood Main Floor, Quiet Neighbours, Minutes Walk To Highly Ranked Catholic School & Public School, Park, Public Transit And Sooooo Much More! Basement Apartment With Seprated Entrance For Addition Income. Total Floor Area Included Basement Approximately 3800 Sq.ft *** Main & 2nd Floor 2,582 Sq.ft *** . Close To Shoppers, LCBO, Metro, HomeDepot, Canadian Tire, Walmart, Longo's, Cineplex, Chinese Supermarket, Persian Supermarket, BestBuy, Tons Of Restaurants And Historical Downtown Aurora. Easy Access To Hwy 404 & 400.
Home Overview
Last updated
Apr 26
Virtual tour
None
Basement information
Apartment, Separate Entrance
Building size
--
Status
In-Active
Property sub type
Detached
Maintenance fee
$N/A
Year built
2024
Additional Details
MORTGAGE INFO
ESTIMATED PAYMENT
Location
Some information about this property - Carlyle Crescent

Book a Showing
Find your dream home ✨
I agree to receive marketing and customer service calls and text messages from homepapa. Consent is not a condition of purchase. Msg/data rates may apply. Msg frequency varies. Reply STOP to unsubscribe. Privacy Policy & Terms of Service.








