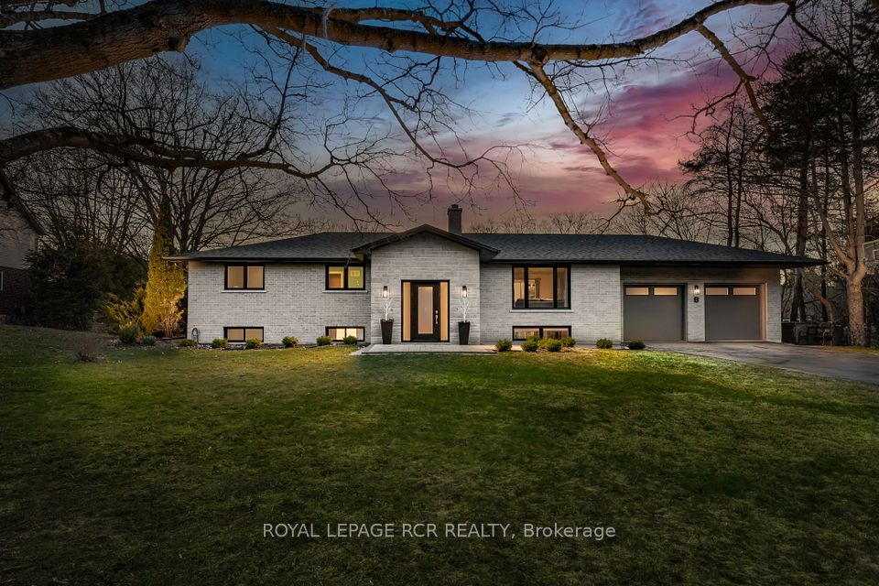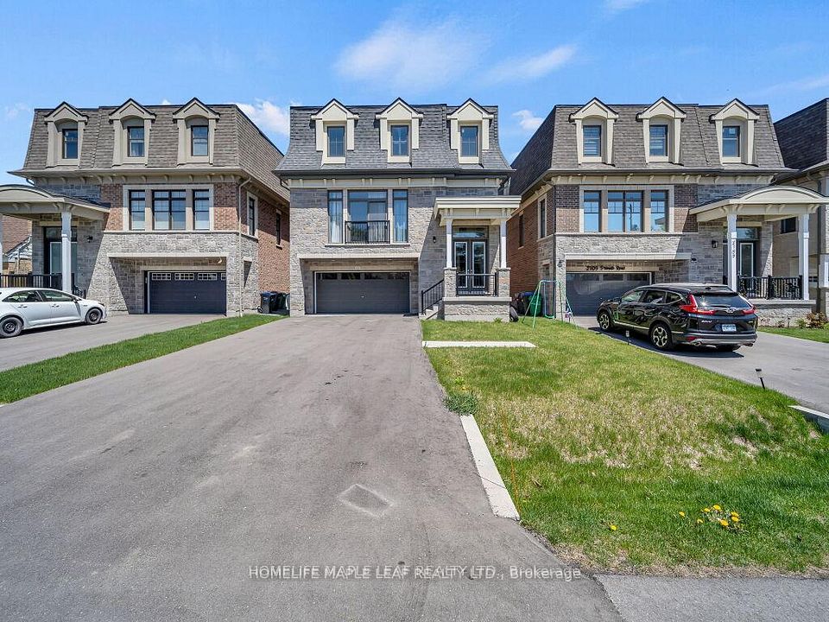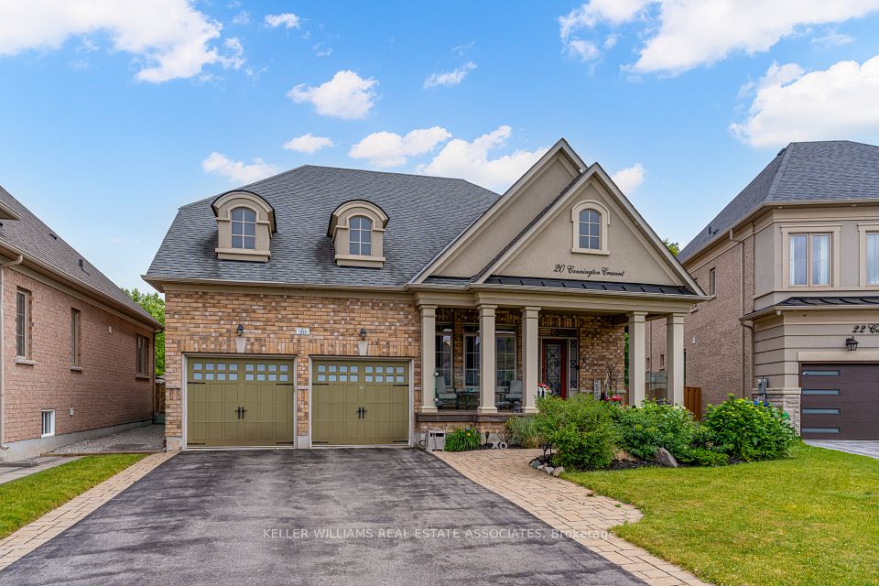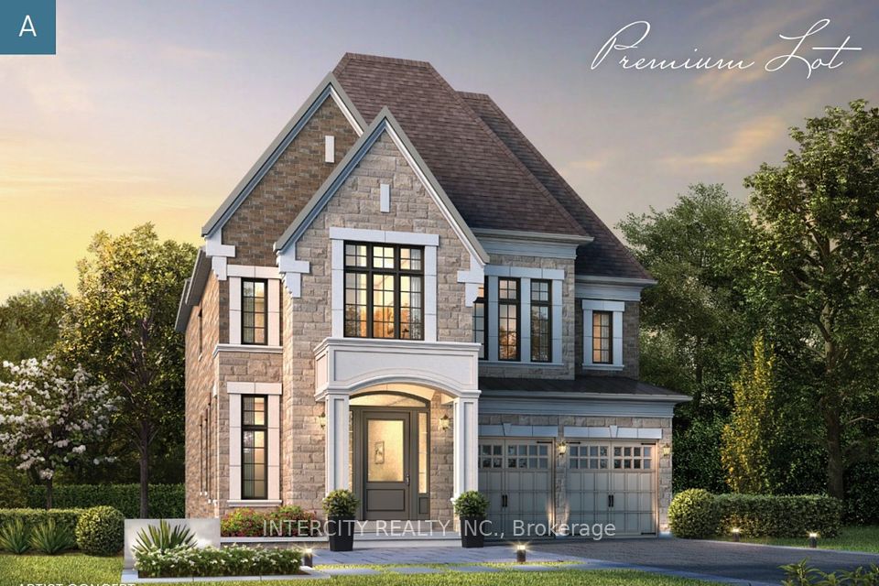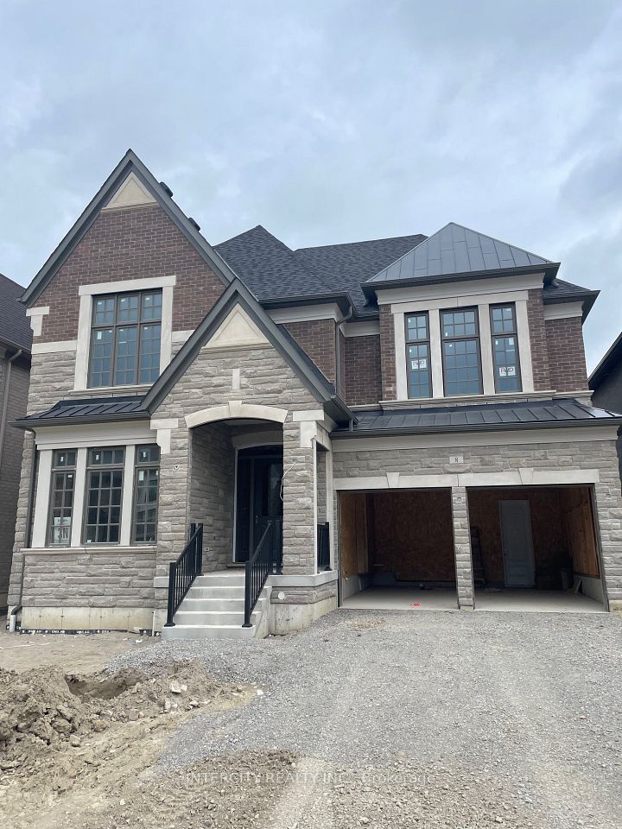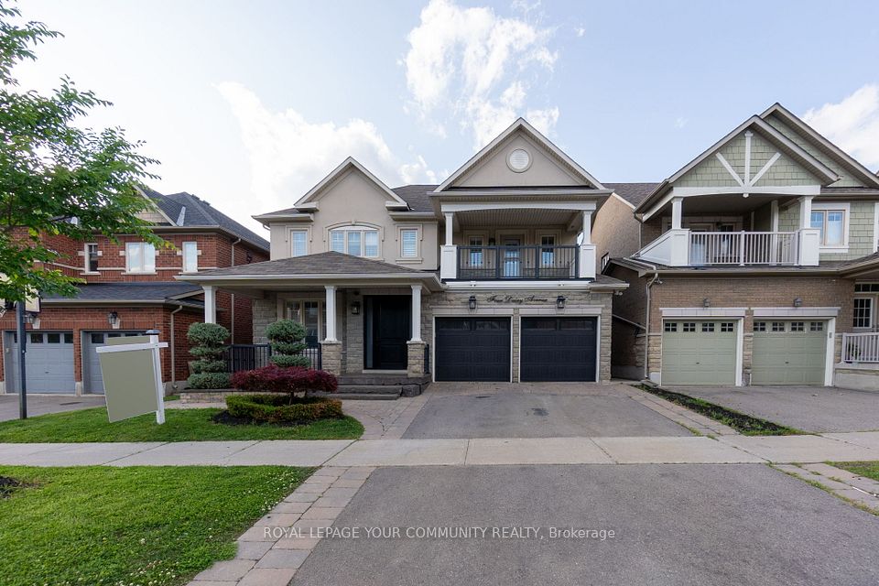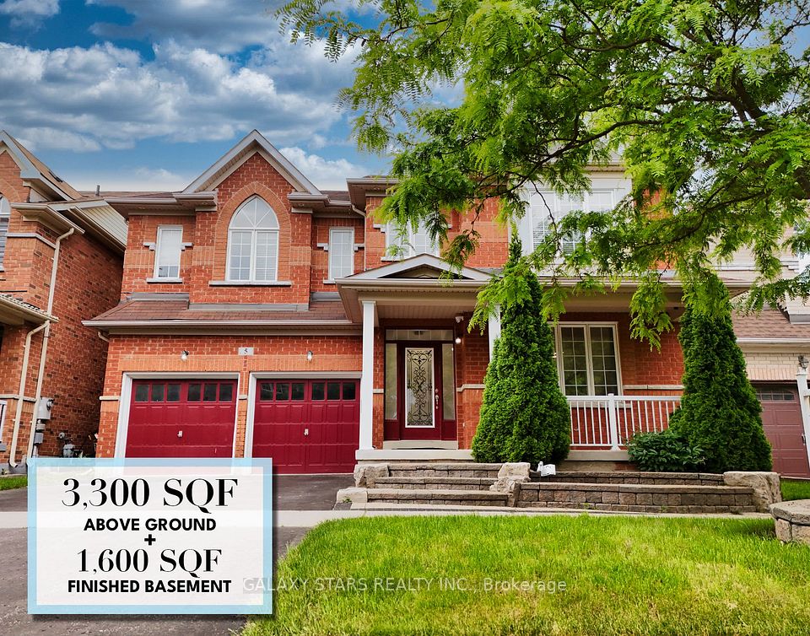
$2,290,000
160 Donegall Drive, Toronto C11, ON M4G 3H2
Price Comparison
Property Description
Property type
Detached
Lot size
N/A
Style
2-Storey
Approx. Area
N/A
Room Information
| Room Type | Dimension (length x width) | Features | Level |
|---|---|---|---|
| Dining Room | 6.37 x 4.7 m | Gas Fireplace, Hardwood Floor | Main |
| Dining Room | 3.3 x 3.1 m | Hardwood Floor | Main |
| Kitchen | 4.44 x 2.43 m | Porcelain Floor, Quartz Counter | Main |
| Powder Room | 0.8 x 1.27 m | N/A | Main |
About 160 Donegall Drive
Ideally located adjacent to Howard Talbot Park, this beautifully renovated residence offers exceptional curb appeal and thoughtful design throughout. The inviting front foyer with a closet leads into a spacious living room featuring gleaming hardwood floors, a contemporary gas fireplace, and an expansive bay window with serene park views. The elegant dining room seamlessly connects the living, family, and kitchen areas, creating a perfect flow for entertaining. A built-in modern media unit, HDTV, gas fireplace, and immersive sound system elevate the experience.Upstairs, the second level showcases a generously sized primary suite with a stylish 3-piece bathroom, accompanied by two additional well-proportioned bedrooms. The fully finished lower level impresses with a state-of-the-art 3D projector, a dazzling starlight ceiling, a full bathroom, ample storage, and a custom-designed wine cellar-an entertainers dream.
Home Overview
Last updated
4 hours ago
Virtual tour
None
Basement information
Full
Building size
--
Status
In-Active
Property sub type
Detached
Maintenance fee
$N/A
Year built
--
Additional Details
MORTGAGE INFO
ESTIMATED PAYMENT
Location
Some information about this property - Donegall Drive

Book a Showing
Find your dream home ✨
I agree to receive marketing and customer service calls and text messages from homepapa. Consent is not a condition of purchase. Msg/data rates may apply. Msg frequency varies. Reply STOP to unsubscribe. Privacy Policy & Terms of Service.






