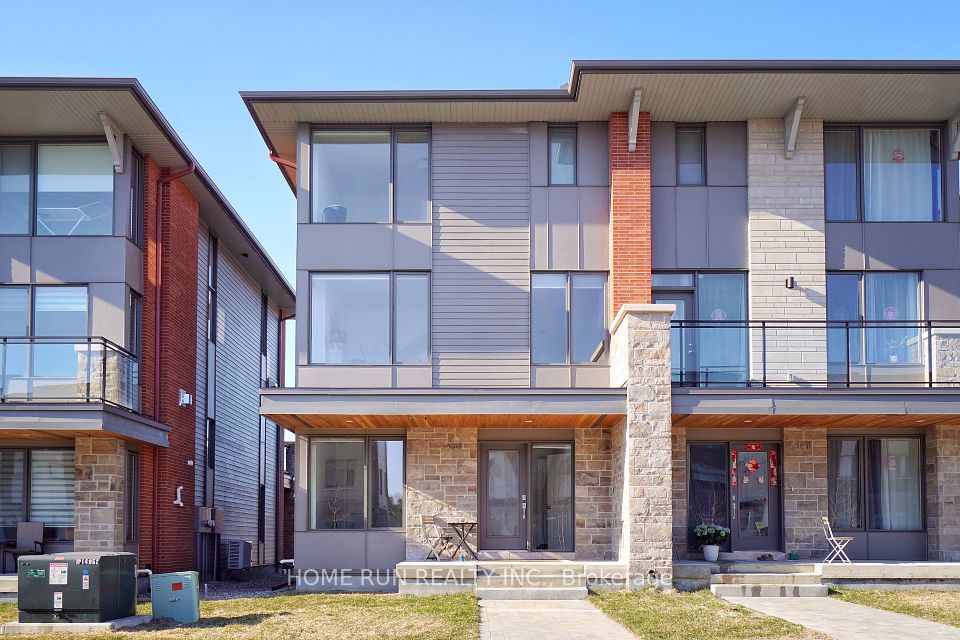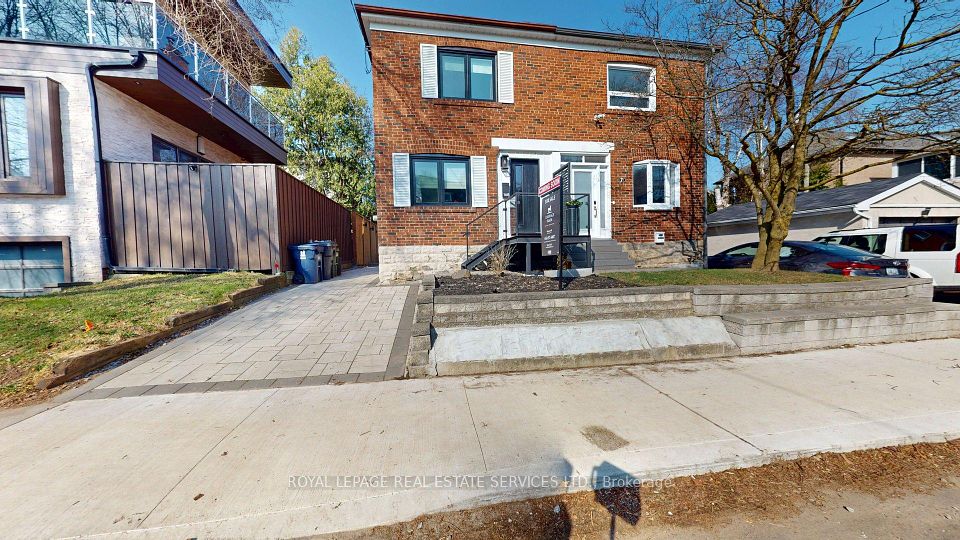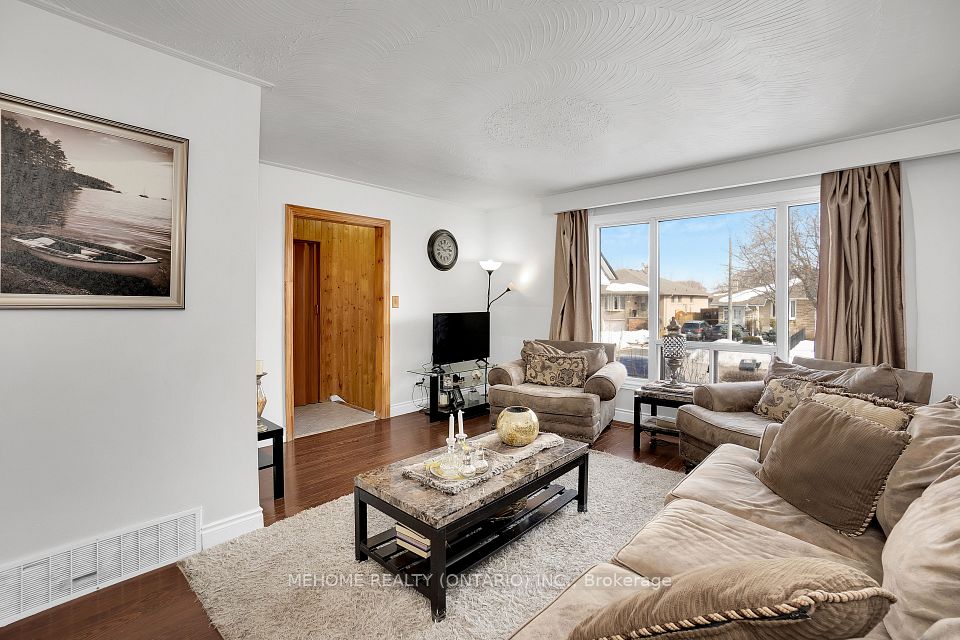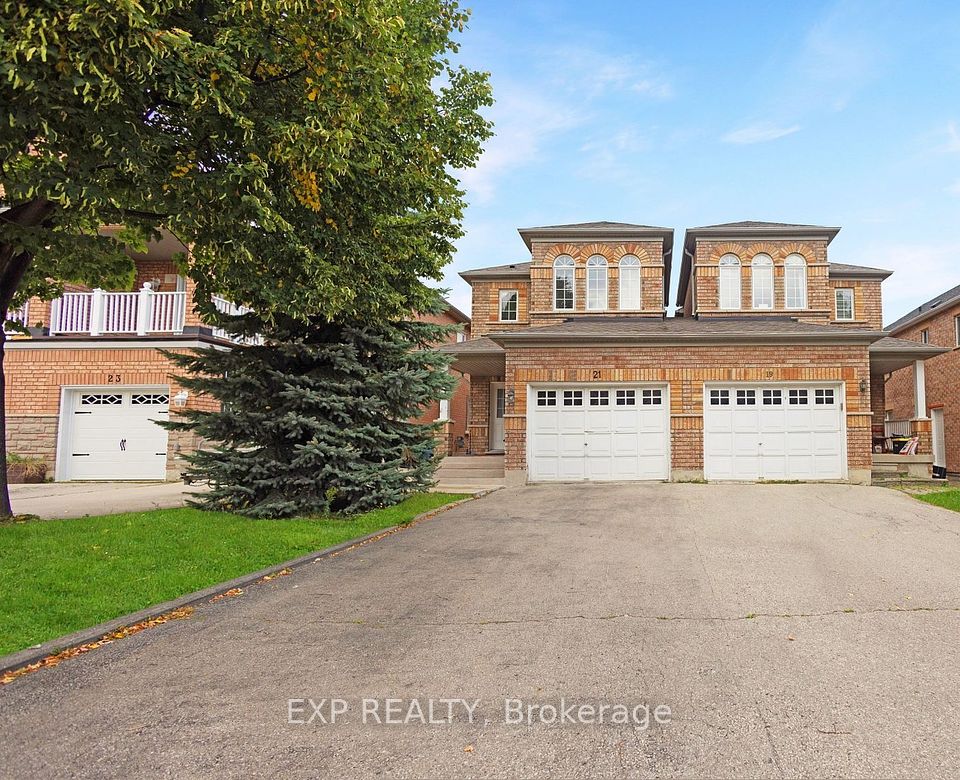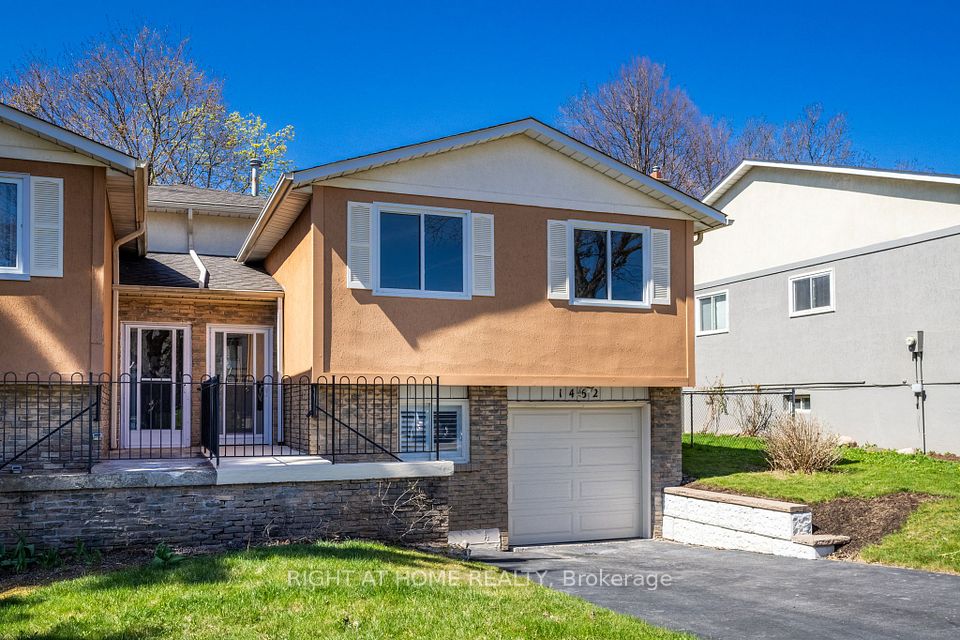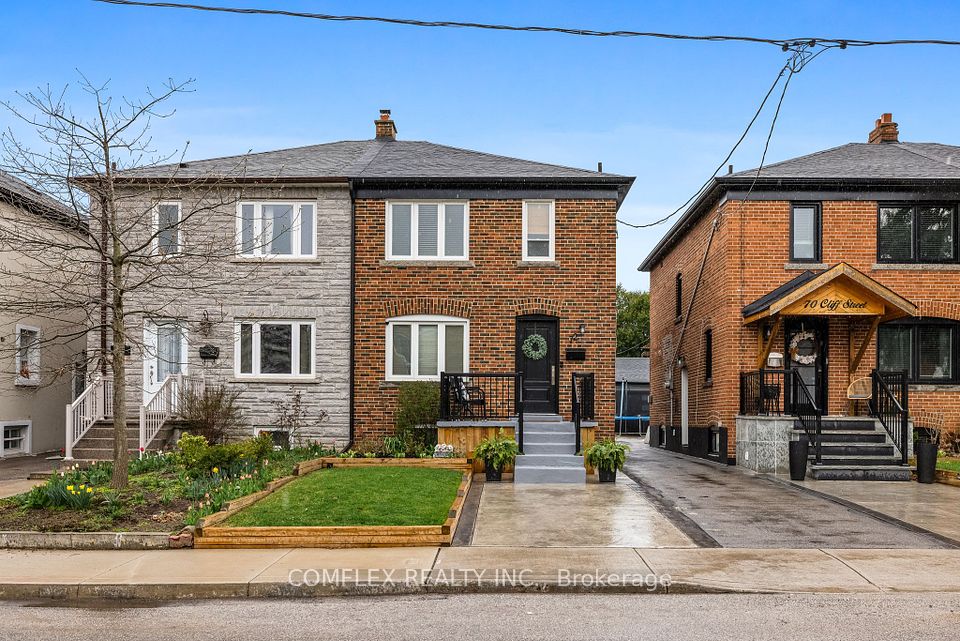$724,900
161 Clark Street, Shelburne, ON L0N 1S3
Virtual Tours
Price Comparison
Property Description
Property type
Semi-Detached
Lot size
N/A
Style
2-Storey
Approx. Area
N/A
Room Information
| Room Type | Dimension (length x width) | Features | Level |
|---|---|---|---|
| Living Room | 4.91 x 3.29 m | N/A | Main |
| Kitchen | 7.65 x 2.98 m | N/A | Main |
| Foyer | 3.38 x 2.24 m | N/A | Main |
| Primary Bedroom | 4.5 x 4.23 m | N/A | Second |
About 161 Clark Street
The Perfect Semi-Detached Home In A Family Friendly Community! *Long Driveway No Sidewalk *9 Ft Smooth Ceilings *Hardwood Floors *2nd Floor Laundry *Deep Backyard *Spacious Open Concept Floor Plan *Large Windows *Sunfilled *Garage Access From Home *Gourmet Kitchen W/ Granite Countertops *Large Centre Island W/ Storage *S/S Appliances *Breakfast Area W/O To Backyard *Spacious Primary Bedroom With Walk-in Closet and 4Pc Ensuite W/ Jacuzzi Tub *Minutes From All Amenities, Schools, Shopping, Transit & More*MustSee!!!
Home Overview
Last updated
Apr 11
Virtual tour
None
Basement information
Finished, Partially Finished
Building size
--
Status
In-Active
Property sub type
Semi-Detached
Maintenance fee
$N/A
Year built
--
Additional Details
MORTGAGE INFO
ESTIMATED PAYMENT
Location
Some information about this property - Clark Street

Book a Showing
Find your dream home ✨
I agree to receive marketing and customer service calls and text messages from homepapa. Consent is not a condition of purchase. Msg/data rates may apply. Msg frequency varies. Reply STOP to unsubscribe. Privacy Policy & Terms of Service.







