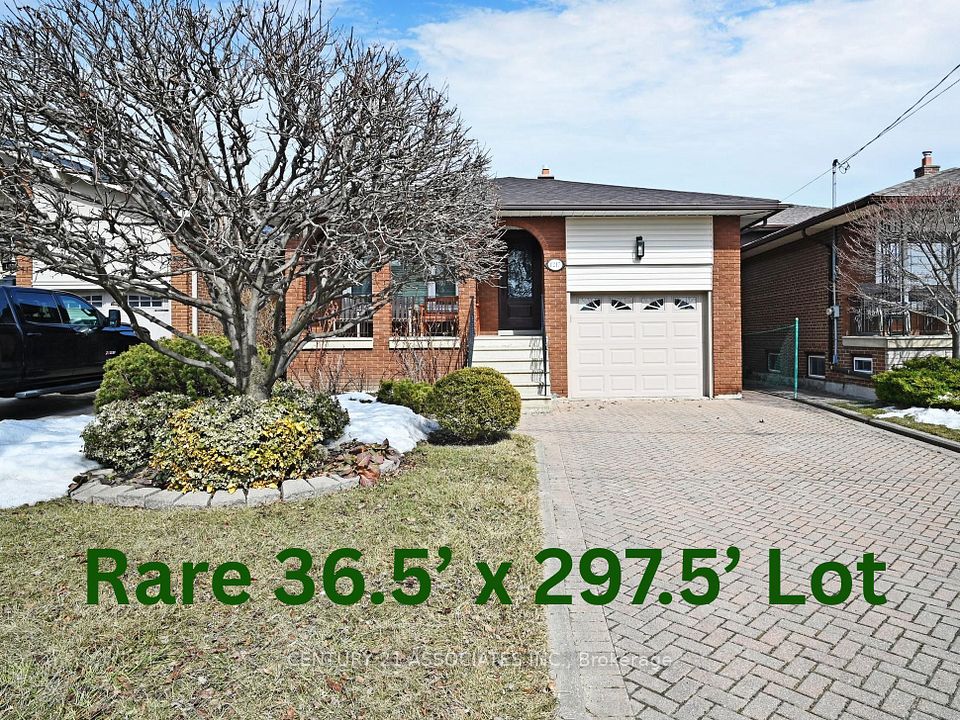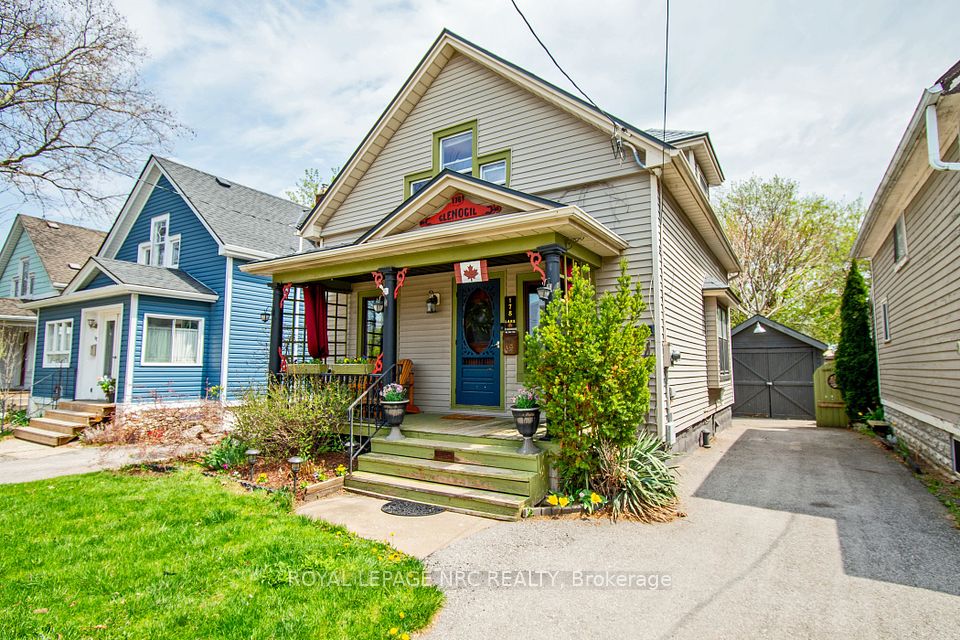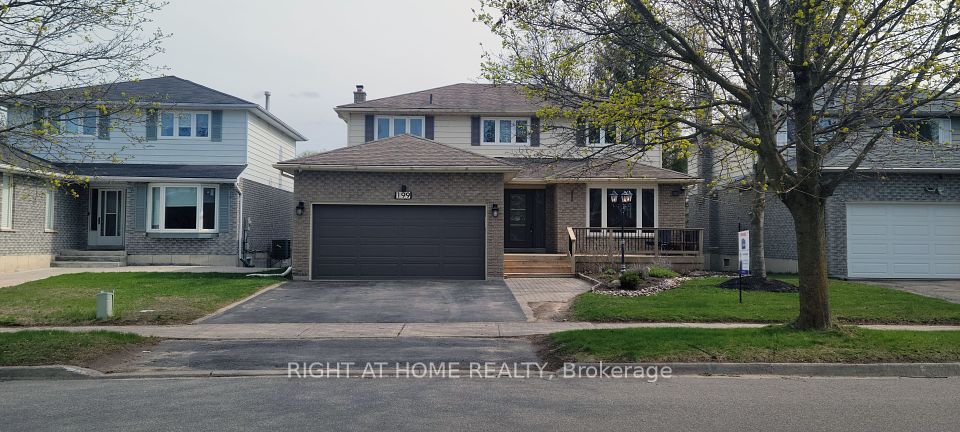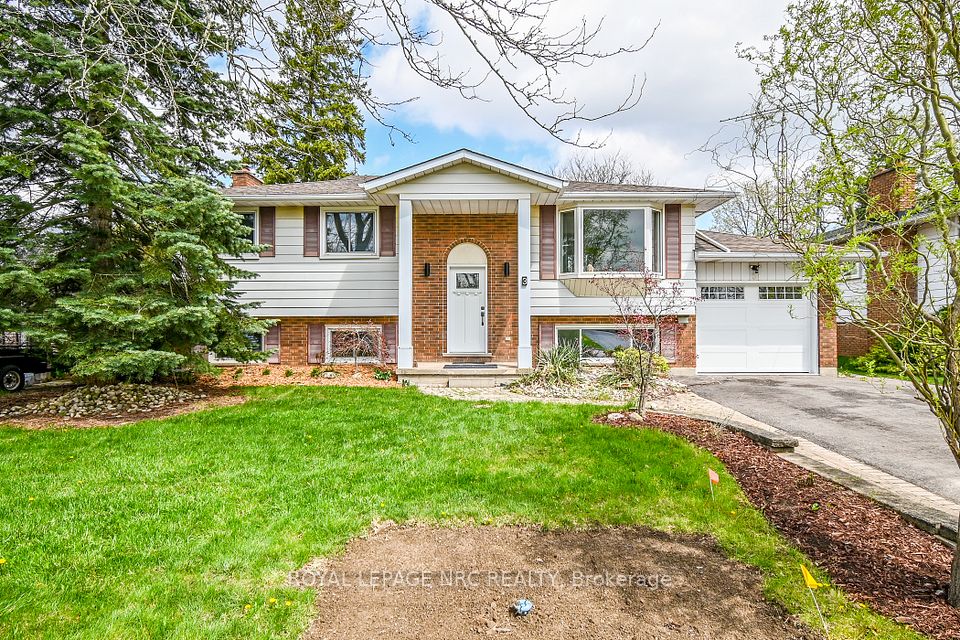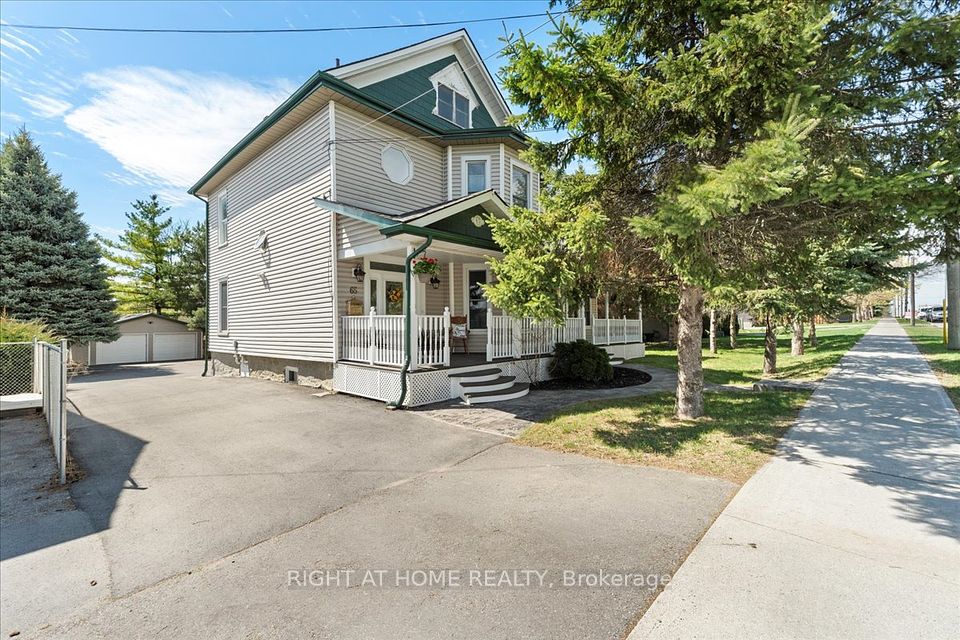$899,000
161 Hemlock Street, Woodstock, ON N4S 0E4
Virtual Tours
Price Comparison
Property Description
Property type
Detached
Lot size
N/A
Style
Other
Approx. Area
N/A
Room Information
| Room Type | Dimension (length x width) | Features | Level |
|---|---|---|---|
| Living Room | 4.05 x 3.35 m | Hardwood Floor, Window | Main |
| Kitchen | 3.04 x 4.26 m | Centre Island, B/I Oven, Pantry | Upper |
| Dining Room | 3.04 x 4.57 m | Tile Floor, W/O To Deck | Upper |
| Great Room | 4.57 x 4.26 m | Fireplace, Hardwood Floor, Pot Lights | Upper |
About 161 Hemlock Street
Welcome to this stunning multi-level Home with 4 Bedrooms & 3 Full Bathrooms. The multi-level design featuring 4 spacious bedrooms and 3 full bathrooms, beautifully upgraded throughout. The home showcases impressive curb appeal with a stone and brick front elevation and an interior finished 2-car garage equipped with an electric vehicle charging outlet. The main floor boasts a bright living room with soaring 10 ceilings and a convenient 3-piece bathroom with a sleek standing shower. Upstairs, the open-concept layout includes a modern, glossy upgraded kitchen featuring quartz countertops, a centre island with a built-in wine rack, a walk-in pantry, and upgraded tile flooring. The adjoining great room offers 9 ceilings, a stylish gas fireplace with built-in cabinetry, and pot lights for a warm ambiance. The third level hosts two generously sized bedrooms and a well-appointed 3-piece bathroom. The top level is dedicated to the luxurious primary suite, complete with a large walk-in closet and a spa-inspired ensuite featuring a glass-enclosed shower, neo-angle soaking tub, floating double vanities, and elegant tile flooring. This level also includes an additional bedroom and a convenient laundry room. Additional highlights include engineered hardwood flooring throughout, upgraded LED lighting, HRV system, water softener, Central AC and much more.This beautifully designed home combines style, functionality, and comfort.A must-see!
Home Overview
Last updated
Apr 20
Virtual tour
None
Basement information
Full, Development Potential
Building size
--
Status
In-Active
Property sub type
Detached
Maintenance fee
$N/A
Year built
2025
Additional Details
MORTGAGE INFO
ESTIMATED PAYMENT
Location
Some information about this property - Hemlock Street

Book a Showing
Find your dream home ✨
I agree to receive marketing and customer service calls and text messages from homepapa. Consent is not a condition of purchase. Msg/data rates may apply. Msg frequency varies. Reply STOP to unsubscribe. Privacy Policy & Terms of Service.







