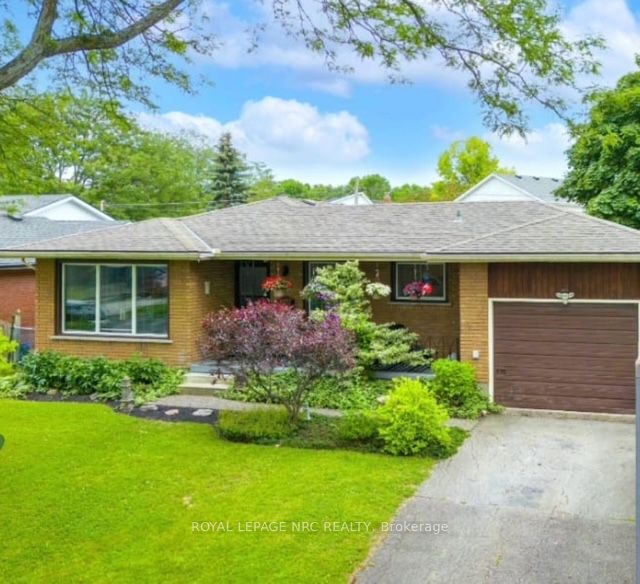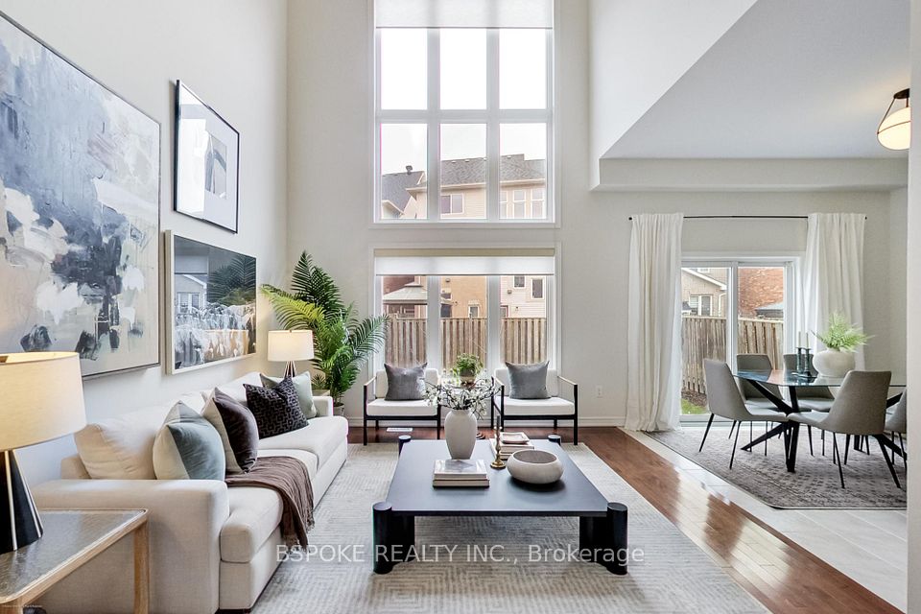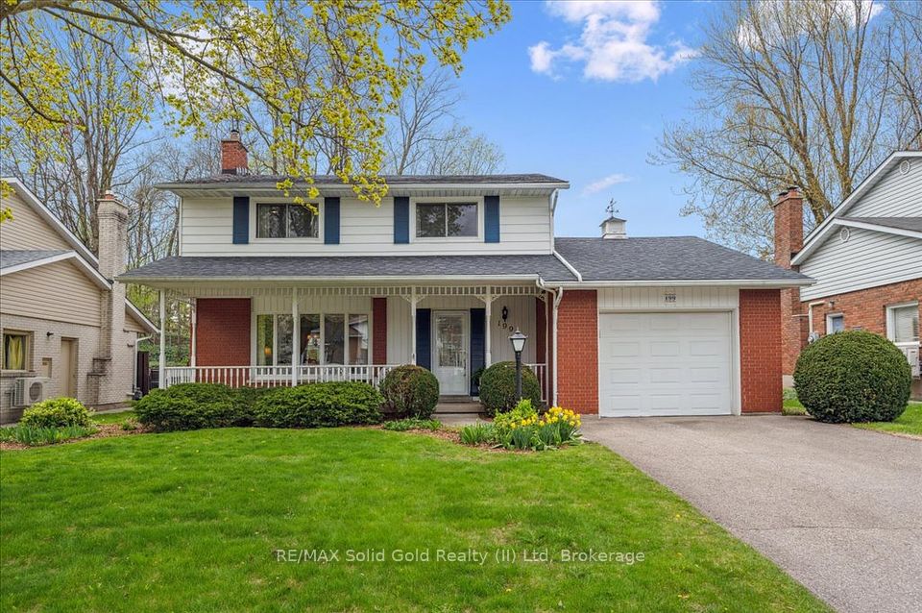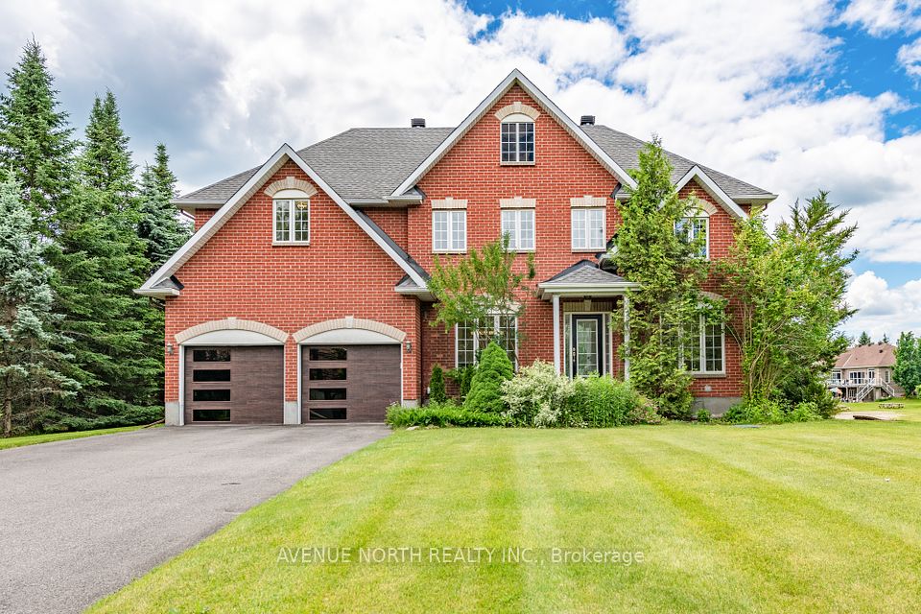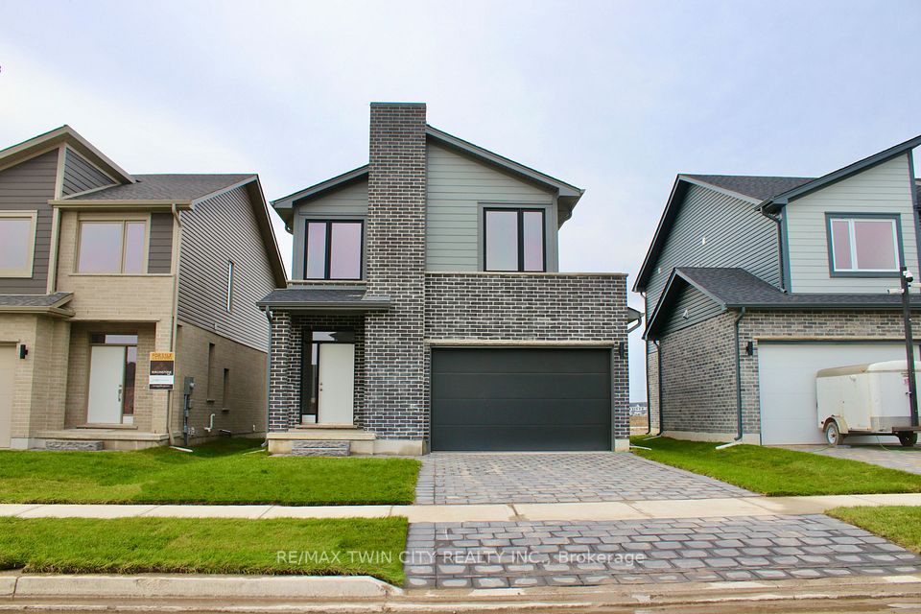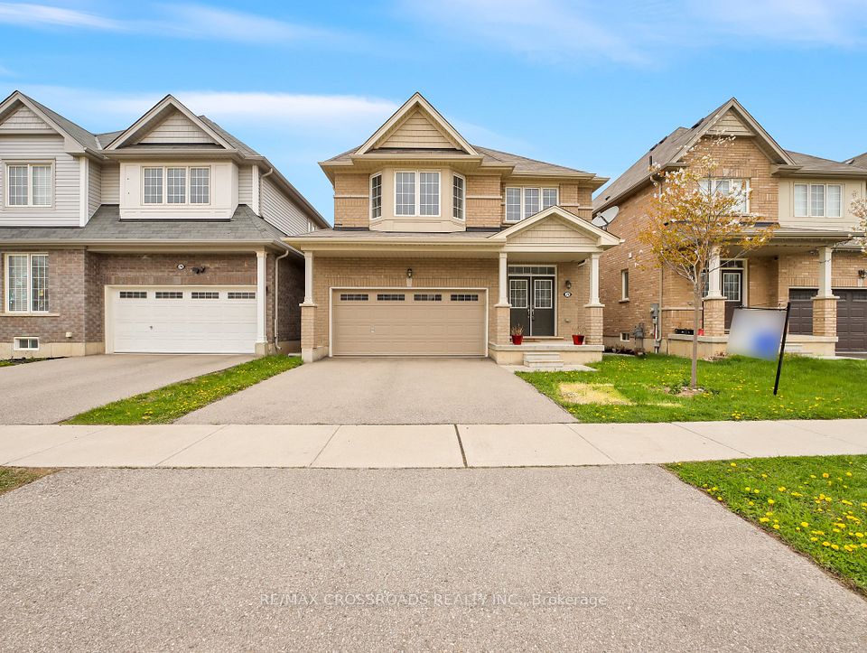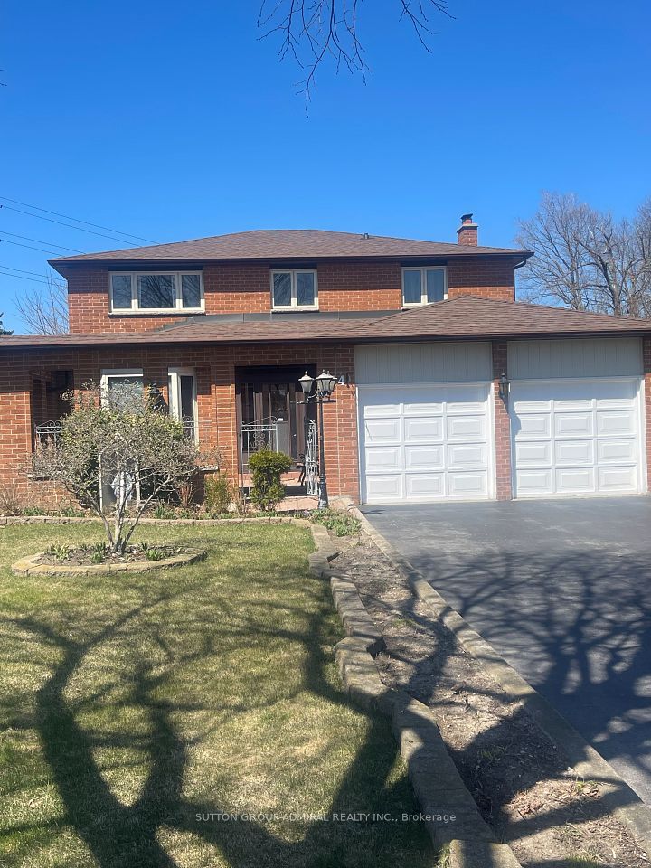$998,900
161 Pike Creek Drive, Haldimand, ON N0A 1E0
Price Comparison
Property Description
Property type
Detached
Lot size
< .50 acres
Style
2-Storey
Approx. Area
N/A
Room Information
| Room Type | Dimension (length x width) | Features | Level |
|---|---|---|---|
| Foyer | 4.57 x 2.9 m | N/A | Main |
| Great Room | 4.11 x 3.81 m | N/A | Main |
| Kitchen | 5.11 x 4.11 m | N/A | Main |
| Primary Bedroom | 3.84 x 3.78 m | 4 Pc Ensuite | Second |
About 161 Pike Creek Drive
Welcome to High Valley Estates, where the "Willow" model defines luxury living. This exceptional home boasts a stunning all-brick and stone exterior, offering both timeless beauty and durability. Inside, you'll find 4 spacious bedrooms, 4 1/2 bathrooms, including dual ensuites, and a convenient main floor laundry. From the moment you enter, the grand entrance immediately sets the tone for the refined elegance throughout the home, enhanced by high-end finishes at every turn. The gourmet kitchen is a true chef's paradise, equipped with top-of-the-line amenities perfect for cooking and entertaining. With over 2,040 square feet of beautifully finished living space on the main and upper levels, there's an abundance of room to relax, live, and host guests. The fully finished basement, with 9-foot ceilings, adds an additional 900 square feet of versatile living space and includes a separate entrance, offering endless possibilities. Ideally located near schools and amenities, the "Willow" model in High Valley Estates offers the ultimate in comfort, style, and functionality.
Home Overview
Last updated
Mar 17
Virtual tour
None
Basement information
Finished, Full
Building size
--
Status
In-Active
Property sub type
Detached
Maintenance fee
$N/A
Year built
--
Additional Details
MORTGAGE INFO
ESTIMATED PAYMENT
Location
Some information about this property - Pike Creek Drive

Book a Showing
Find your dream home ✨
I agree to receive marketing and customer service calls and text messages from homepapa. Consent is not a condition of purchase. Msg/data rates may apply. Msg frequency varies. Reply STOP to unsubscribe. Privacy Policy & Terms of Service.







