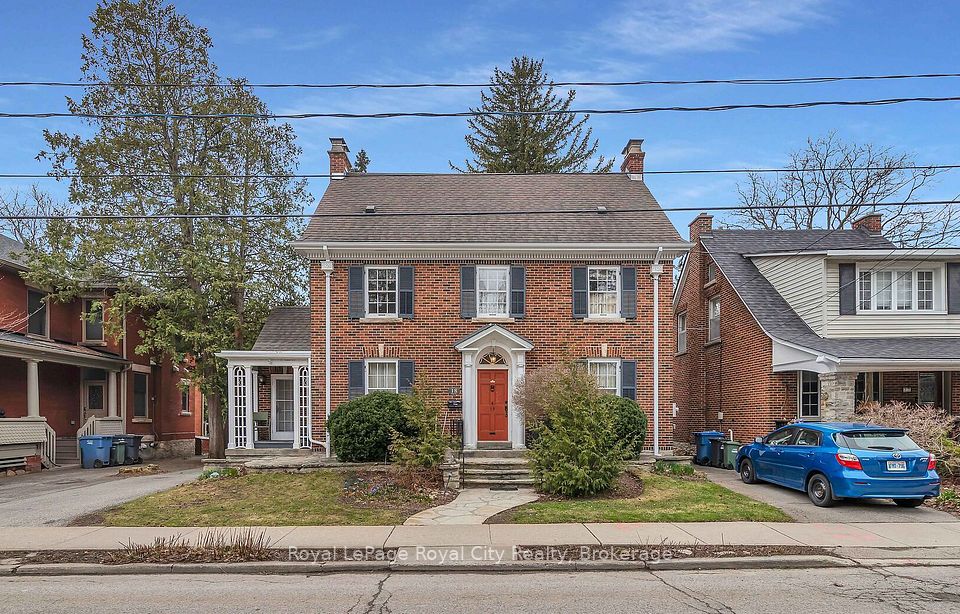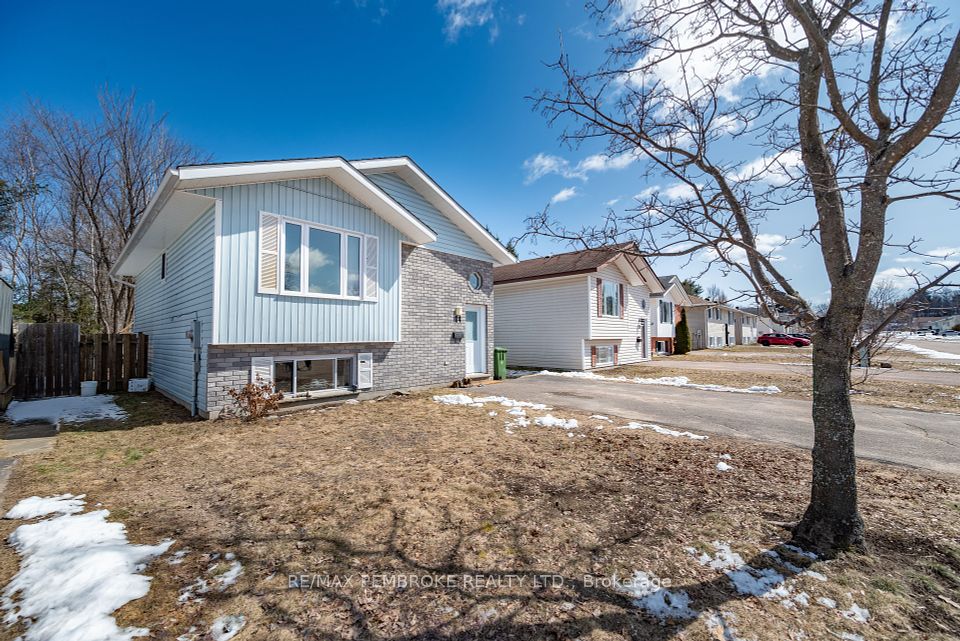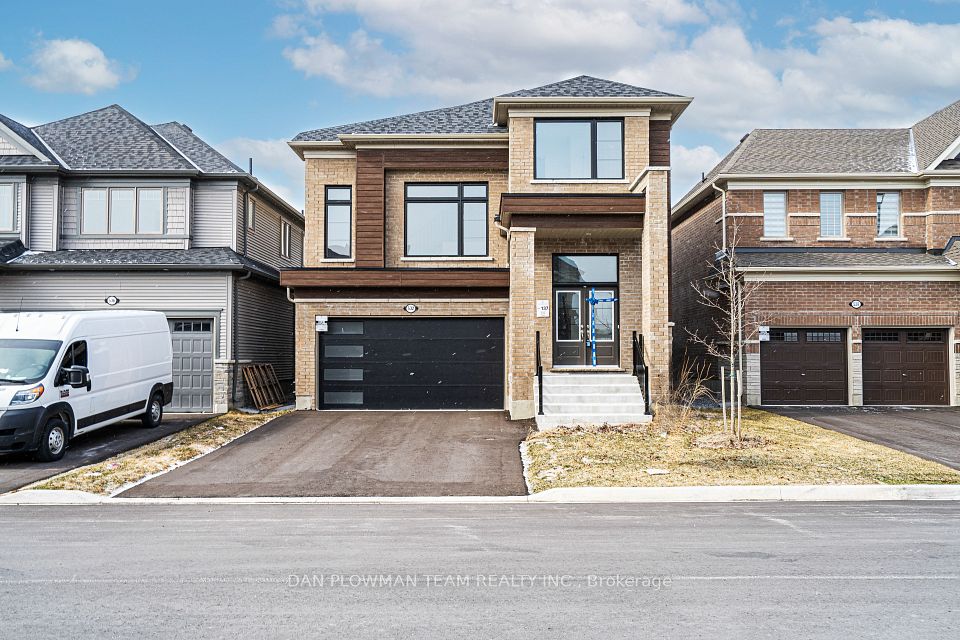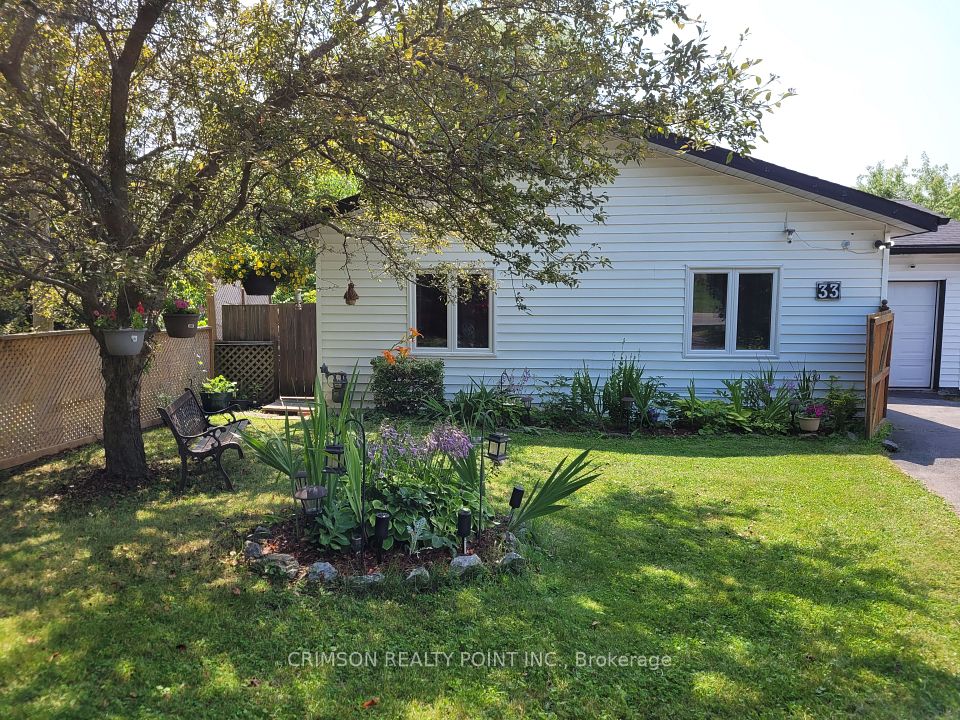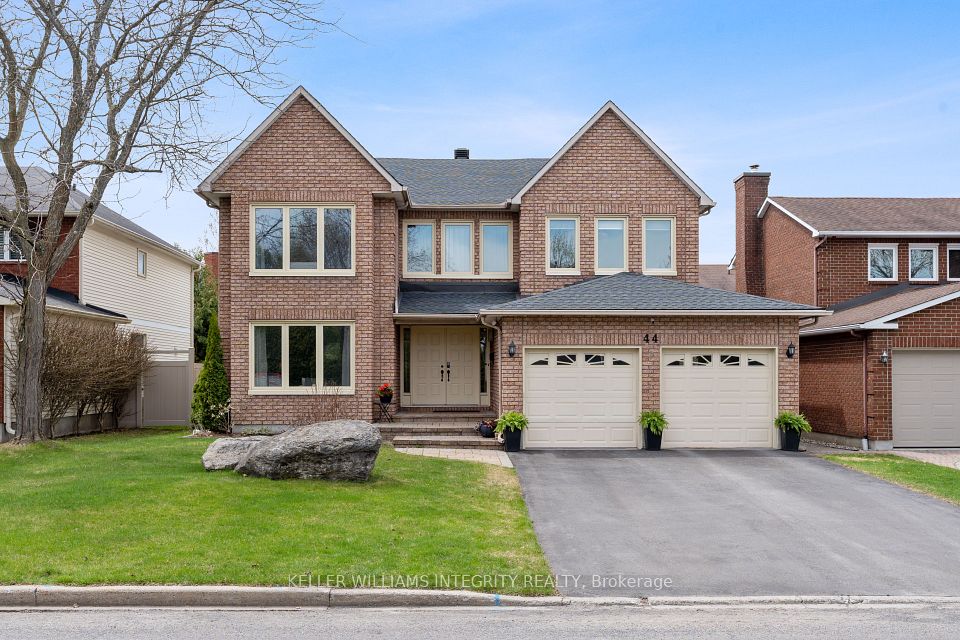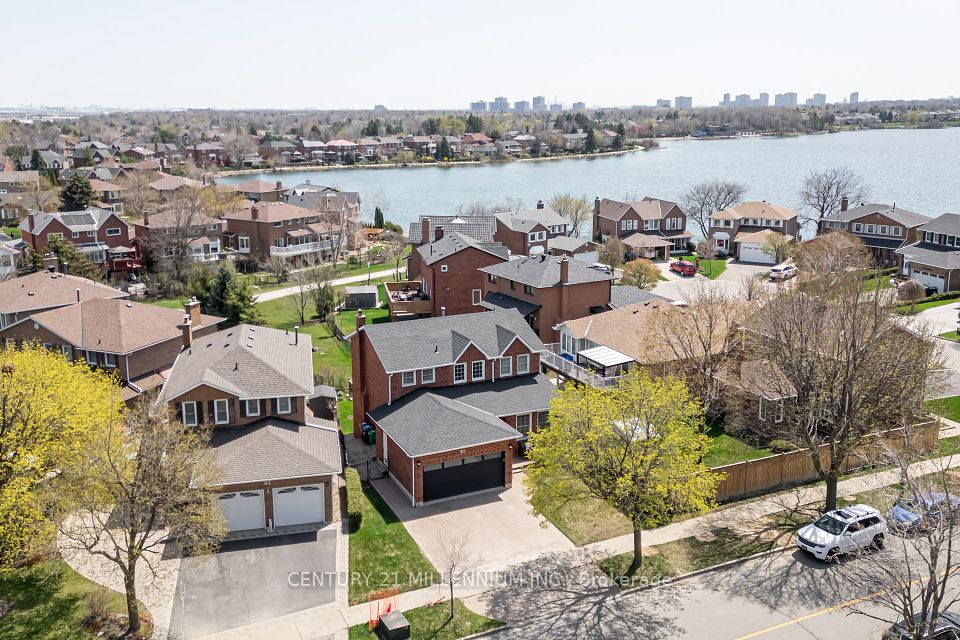$889,900
161 Rugosa Street, Barrhaven, ON K2J 6X4
Price Comparison
Property Description
Property type
Detached
Lot size
N/A
Style
2-Storey
Approx. Area
N/A
Room Information
| Room Type | Dimension (length x width) | Features | Level |
|---|---|---|---|
| Foyer | 5.58 x 2.99 m | N/A | Main |
| Living Room | 6.65 x 5.91 m | Combined w/Dining | Main |
| Kitchen | 4.84 x 3.46 m | N/A | Main |
| Other | 2.57 x 2.99 m | N/A | Main |
About 161 Rugosa Street
Stunning Upgraded 4-Bedroom Home on a Premium Corner Lot in Half Moon Bay! Welcome to this beautifully upgraded and meticulously maintained 4-bedroom home, perfectly situated on a premium corner lot in the sought-after, family-friendly community of Half Moon Bay. Designed for modern living, this spacious home offers exceptional comfort, elegant finishes, and thoughtful upgrades throughout. Step into the luxurious open-concept main floor, featuring rich hardwood flooring, soaring 9.3 ft ceilings, and expansive windows with custom luxury blinds (installed April 2025) that allow for both natural light and privacy. The Chefs kitchen is a true centerpieceboasting quartz countertops, large island, stainless steel appliances, pot lights, and rough-in for a gas stove. Convenient access to the backyard deck makes it ideal for entertaining and outdoor dining. The spacious great room is warm & inviting with a floor-to-ceiling stone accent wall, gas fireplace, pot lighting, and built-in wiring for your home entertainment system. A bright main-floor office or den provides the perfect space for working from home or a quiet retreat. Upstairs, enjoy the rare luxury of 9 ft ceilings, adding an airy and open feel to the entire second level. The expansive primary suite features a large walk-in closet & spa-inspired 4-piece ensuite with double sinks and walk-in glass shower. Three additional generously sized bedrooms offer ample space for the whole family - two of which include walk-in closets. The professionally finished lower level adds even more living space, featuring a large rec area, a full 4-piece bathroom, and abundant storage options. Freshly painted and loaded with builder upgrades, this home is move-in ready with no waiting necessary. Located just minutes from top-rated schools, parks, shopping, restaurants, and transit, this is an exceptional opportunity to own a newer home in a vibrant and growing community. Dont miss your chance to call this exceptional property home!
Home Overview
Last updated
5 days ago
Virtual tour
None
Basement information
Finished
Building size
--
Status
In-Active
Property sub type
Detached
Maintenance fee
$N/A
Year built
2024
Additional Details
MORTGAGE INFO
ESTIMATED PAYMENT
Location
Some information about this property - Rugosa Street

Book a Showing
Find your dream home ✨
I agree to receive marketing and customer service calls and text messages from homepapa. Consent is not a condition of purchase. Msg/data rates may apply. Msg frequency varies. Reply STOP to unsubscribe. Privacy Policy & Terms of Service.







