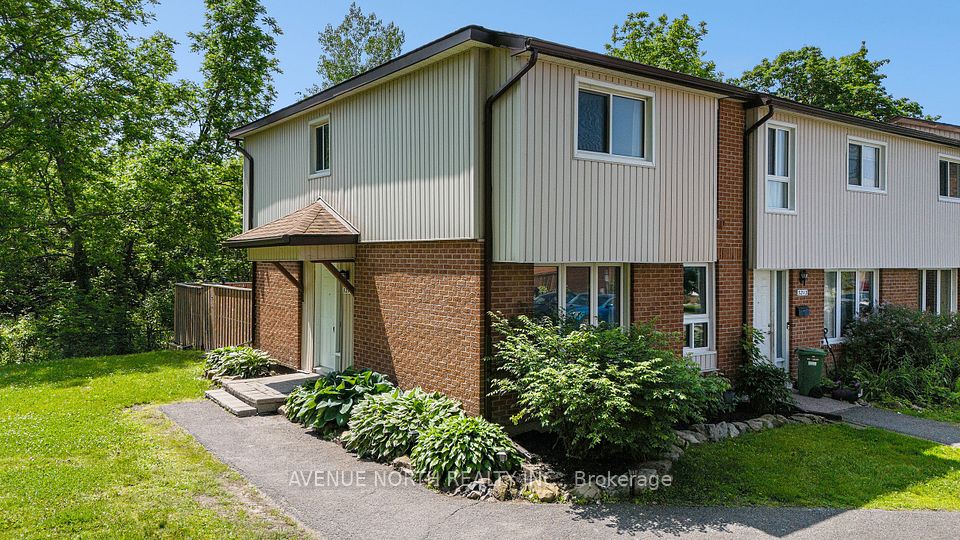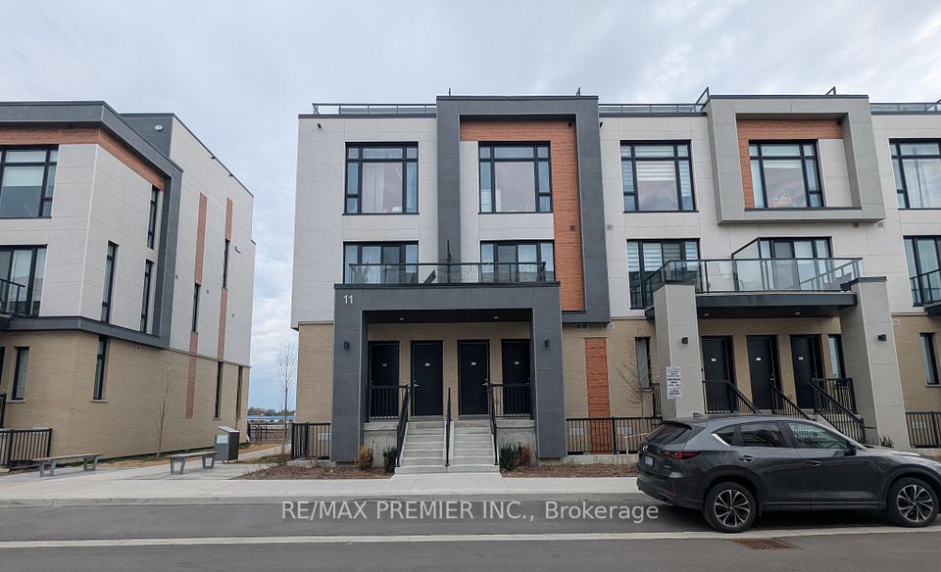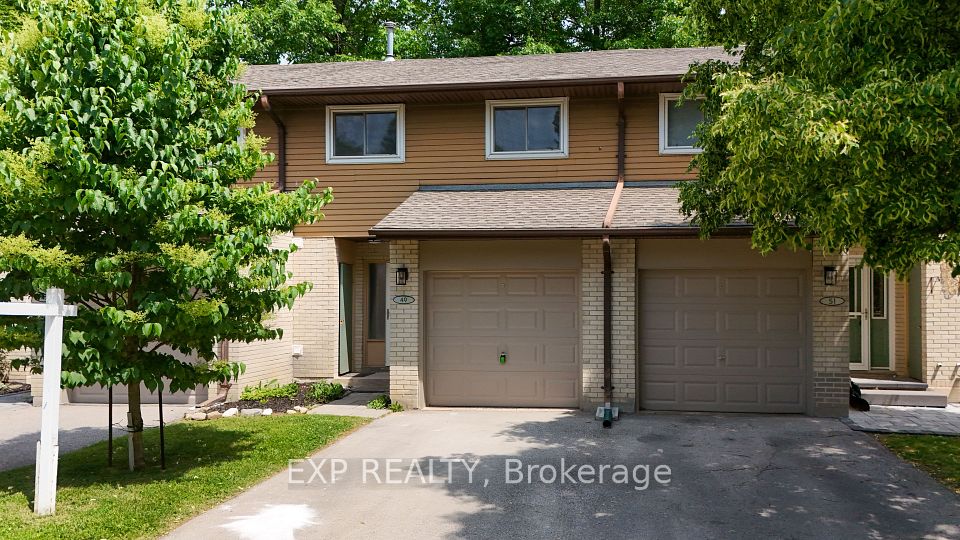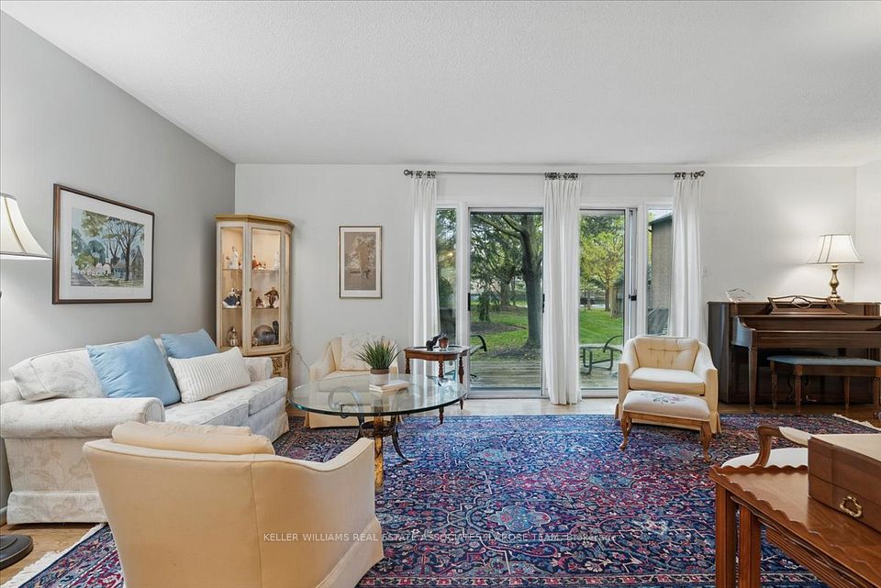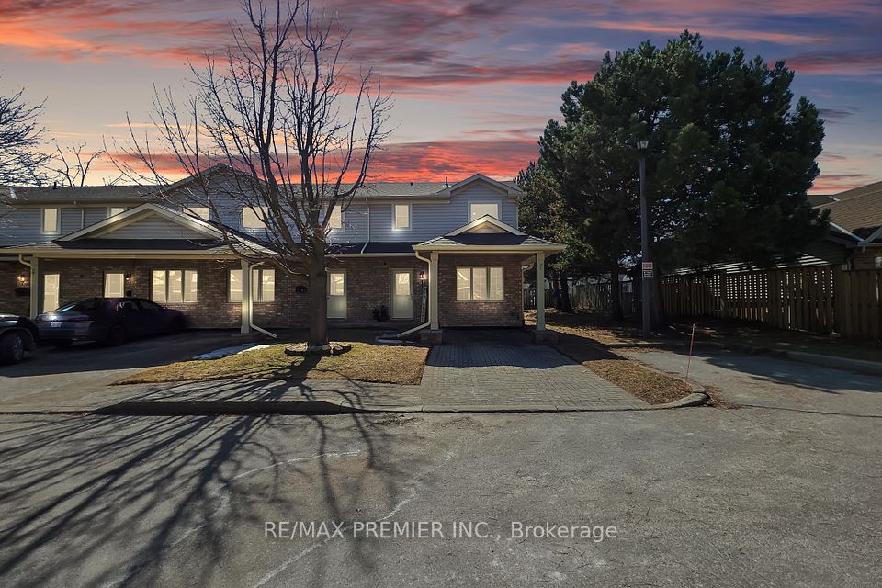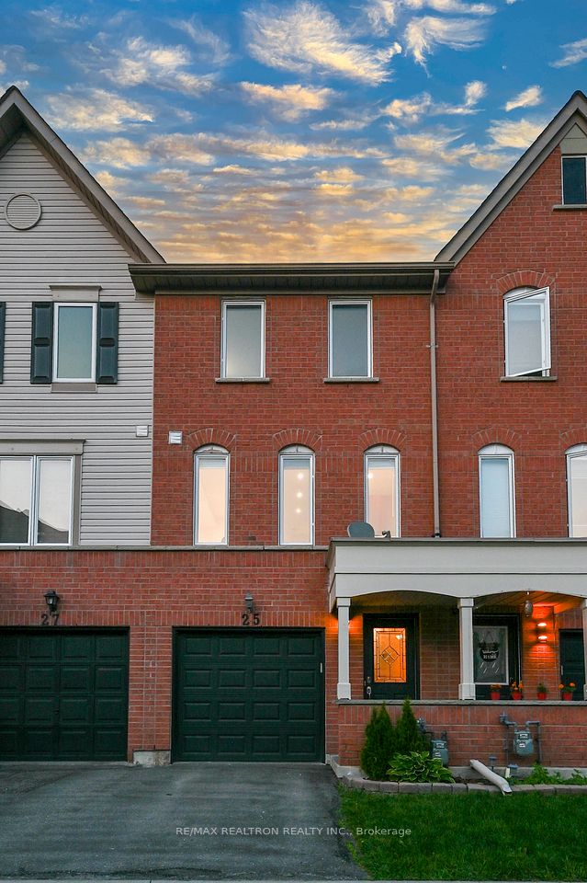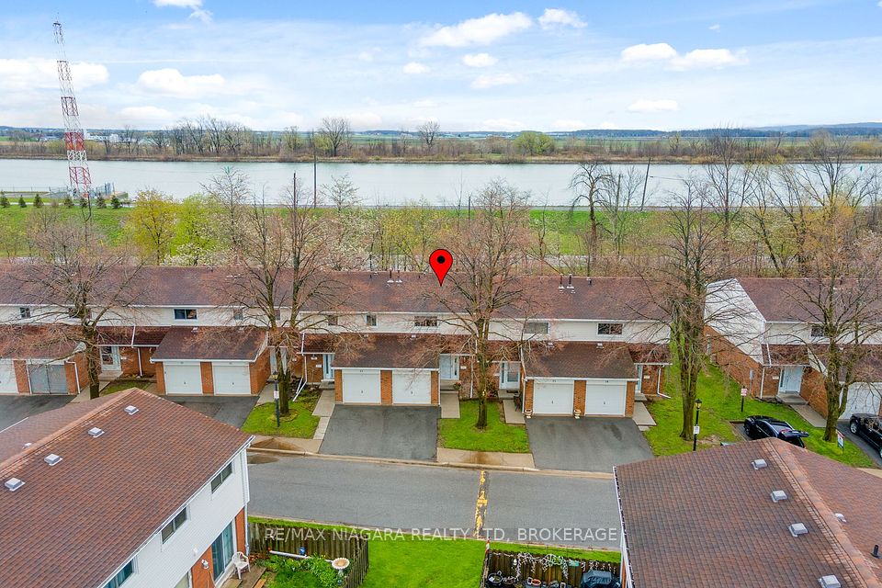
$799,900
Last price change 5 days ago
1616 Haig Boulevard, Mississauga, ON L5E 3C9
Price Comparison
Property Description
Property type
Condo Townhouse
Lot size
N/A
Style
2-Storey
Approx. Area
N/A
Room Information
| Room Type | Dimension (length x width) | Features | Level |
|---|---|---|---|
| Living Room | 4.5 x 3.41 m | Laminate, Open Concept, California Shutters | Main |
| Dining Room | 3.69 x 3.41 m | Laminate, Ceiling Fan(s), California Shutters | Main |
| Kitchen | 3.7 x 2.77 m | Ceramic Floor, W/O To Deck, W/O To Yard | Main |
| Primary Bedroom | 4.65 x 3.4 m | Laminate, California Shutters, Ceiling Fan(s) | Second |
About 1616 Haig Boulevard
Check out your new home, a bright and airy condominium townhome with a LOW maintenance fee. This stunning 3-bedroom townhouse is move-in ready and waiting for you to call it home. Step into comfort and style in this beautifully maintained townhouse located in the heart of the sought-after Lakeview community. Designed for modern living, this home is bathed in natural light and offers an open, airy layout perfect for families, professionals, or anyone seeking a blend of tranquility and convenience. Family-friendly, safe, well managed and maintained condominium complex. Features to Love: Lots of living space, light-filled interior with great energy, large windows throughout flood the home with sunshine, creating a warm and inviting atmosphere. Open-Concept living & dining areas ideal for entertaining or relaxing in style with beautiful upgraded laminate floors & shutters. There are 3 generous bedrooms including a primary suite with plenty of room to unwind. Built-in garage & parking - convenient and secure parking with additional storage options. Live minutes from the lake, parks, golf courses, top schools, and the revitalized Lakeview Village waterfront development. With easy access to the QEW, public transit, and Port Credit, commuting and exploring the city has never been easier. Recreation room can be used as an office or 4th bedroom. The maintenance fee includes cable and wifi.
Home Overview
Last updated
5 days ago
Virtual tour
None
Basement information
Partially Finished
Building size
--
Status
In-Active
Property sub type
Condo Townhouse
Maintenance fee
$392.1
Year built
2024
Additional Details
MORTGAGE INFO
ESTIMATED PAYMENT
Location
Some information about this property - Haig Boulevard

Book a Showing
Find your dream home ✨
I agree to receive marketing and customer service calls and text messages from homepapa. Consent is not a condition of purchase. Msg/data rates may apply. Msg frequency varies. Reply STOP to unsubscribe. Privacy Policy & Terms of Service.






