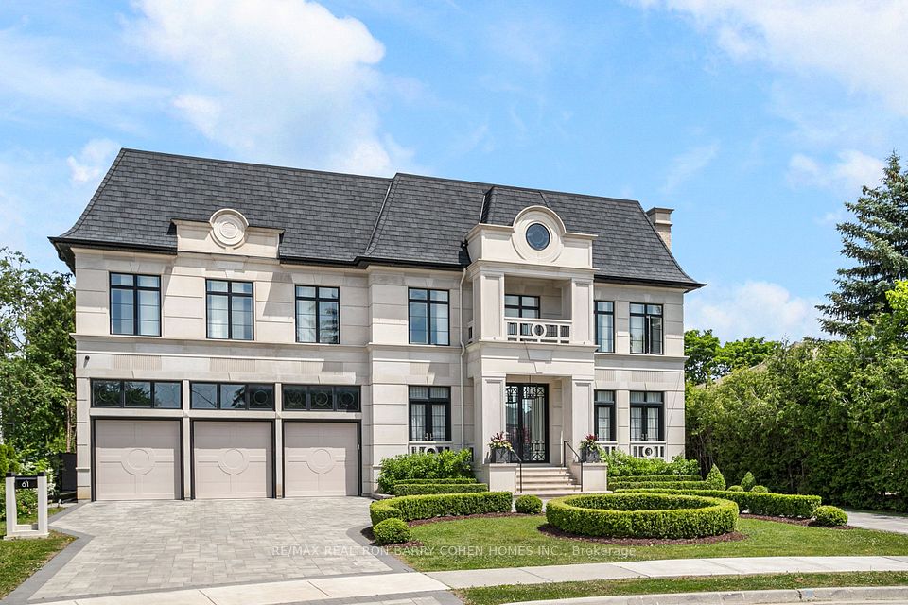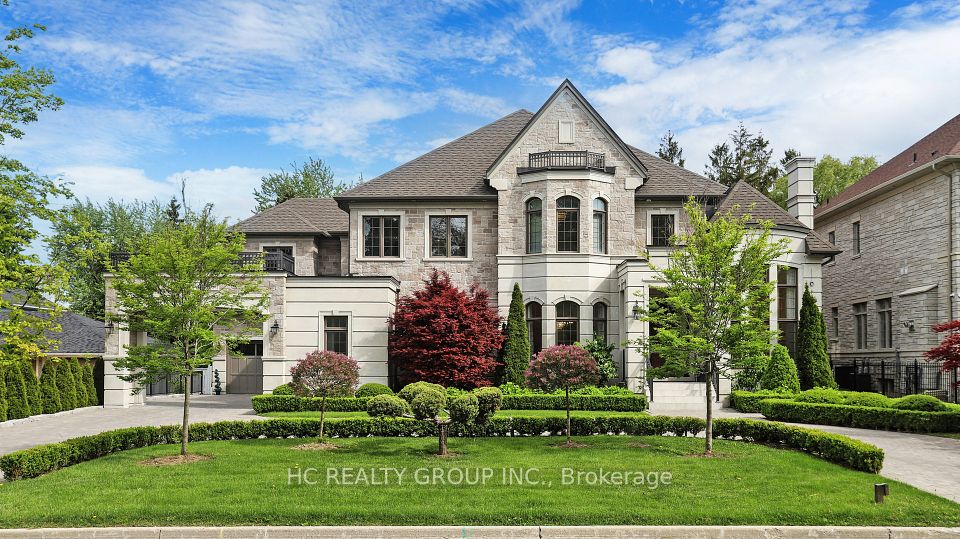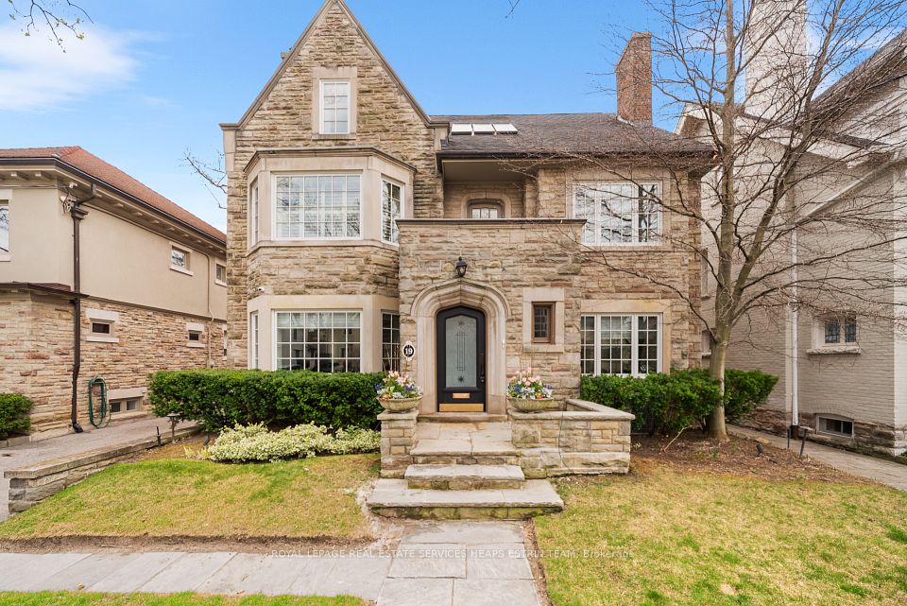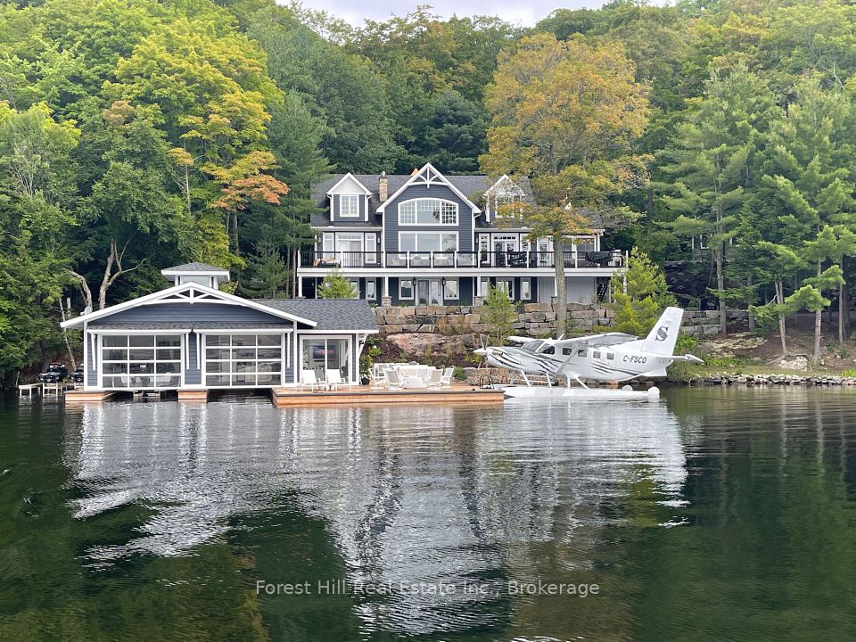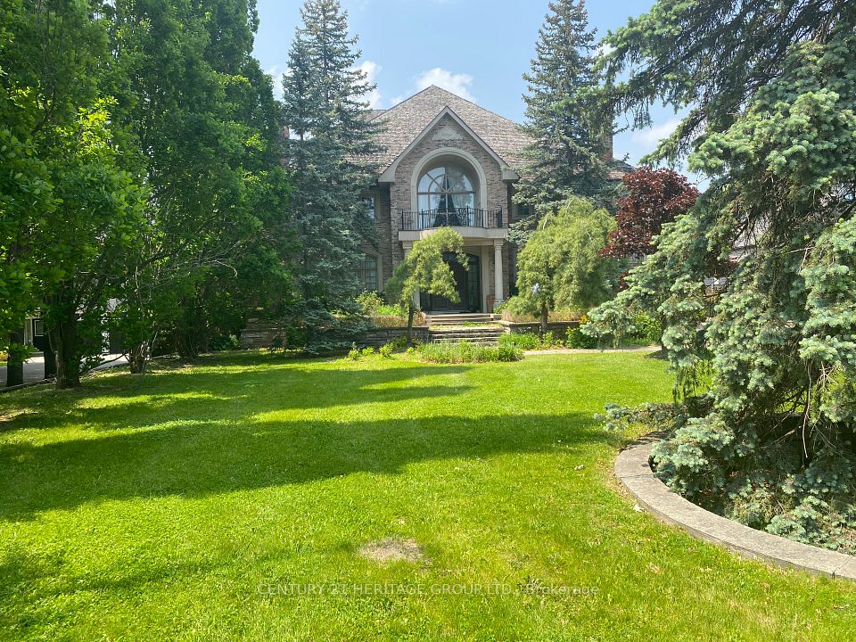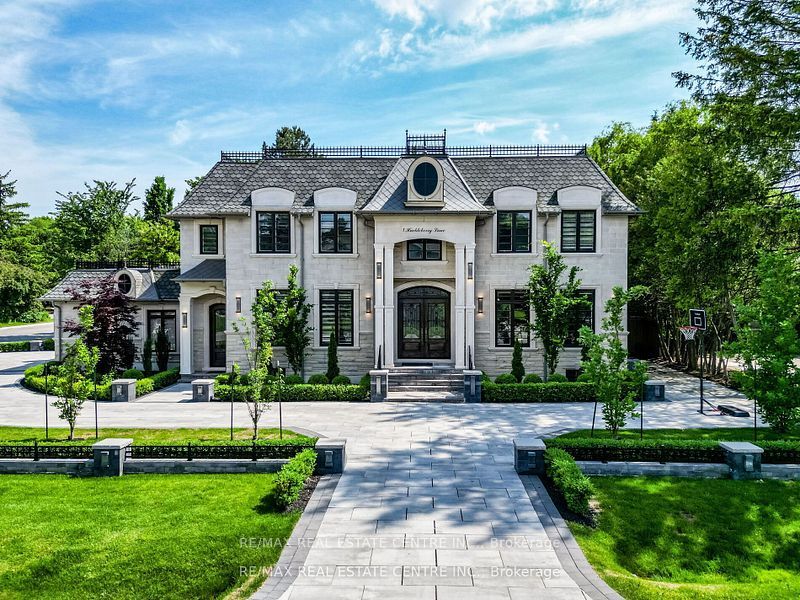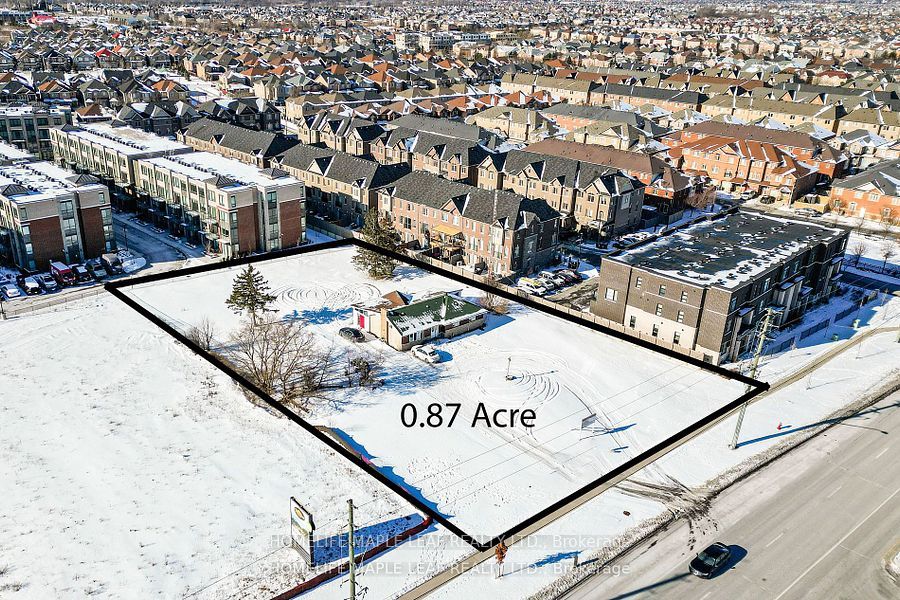
$7,895,000
162 Dawlish Avenue, Toronto C04, ON M4N 1H5
Virtual Tours
Price Comparison
Property Description
Property type
Detached
Lot size
N/A
Style
2-Storey
Approx. Area
N/A
Room Information
| Room Type | Dimension (length x width) | Features | Level |
|---|---|---|---|
| Foyer | 3.63 x 2.44 m | Double Closet, Panelled, Marble Floor | Main |
| Living Room | 5 x 4.57 m | Bay Window, Gas Fireplace, Hardwood Floor | Main |
| Dining Room | 4.7 x 3.78 m | Panelled, Coffered Ceiling(s), Hardwood Floor | Main |
| Kitchen | 5.36 x 4.72 m | Breakfast Area, Centre Island, Pantry | Main |
About 162 Dawlish Avenue
Custom-built for the current owners by Tuscany Valley Homes and impeccably designed by Schumacher Design, this exceptional residence is located on one of the most prestigious blocks of Dawlish Ave in Lawrence Park. Crafted with forethought, flexibility, and elegance to create a timeless, transitional home that blends luxury living with everyday comfort. A private landscaped, pool-sized 50' x 150' lot, offers 5,861 finished sq ft. The main floor showcases 10' ceilings and a layout designed for entertaining and relaxed family living. Expansive living and dining rooms, chef's kitchen featuring top-of-the-line appliances, exquisite marble island with waterfall edge, servery, pantry room & breakfast area combined with the family room with handcrafted millwork & a striking marble fireplace. A side hallway leads to a powder room and mudroom with access to the garage. The second floor has five generously sized bedrooms and three spa-inspired bathrooms. The primary suite includes a 10 foot vaulted ceiling, sitting area, walk-out to balcony, dressing room, and a five-piece spa-inspired white marble ensuite bathroom. All the bedrooms are large and the fifth bedroom currently is used as an office/library - an ideal study room. Lower level features heated hardwood floors, double door walk out to garden, recreation room, wood-paneled bar, games area, and separate exercise room, guest/nanny bedroom, three-piece bathroom, plus a second laundry room. Premium features: hardwood flooring on all levels, two fireplaces, custom millwork, elegantly detailed ceilings, Control4 home automation system, two furnaces, solid wood doors & extensive paneling throughout. Architectural highlights include an exterior clad in Indiana limestone, red Belden brick, a cedar shake roof, oversized European tilt and turn windows with leaded transoms, copper detailing, and heated driveway. Walk to Blythwood School & close to top private schools. A perfect balance of timeless elegance with purposeful design.
Home Overview
Last updated
5 hours ago
Virtual tour
None
Basement information
Finished with Walk-Out
Building size
--
Status
In-Active
Property sub type
Detached
Maintenance fee
$N/A
Year built
--
Additional Details
MORTGAGE INFO
ESTIMATED PAYMENT
Location
Some information about this property - Dawlish Avenue

Book a Showing
Find your dream home ✨
I agree to receive marketing and customer service calls and text messages from homepapa. Consent is not a condition of purchase. Msg/data rates may apply. Msg frequency varies. Reply STOP to unsubscribe. Privacy Policy & Terms of Service.






