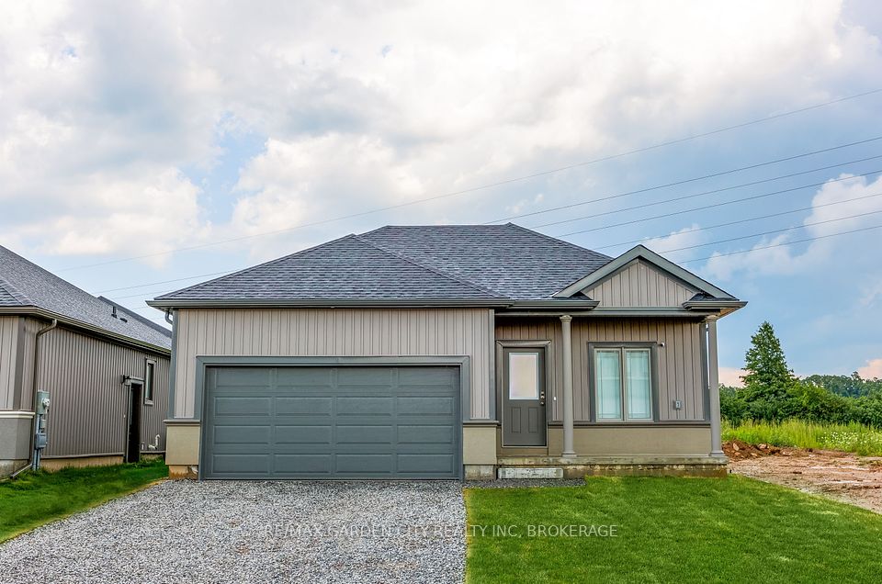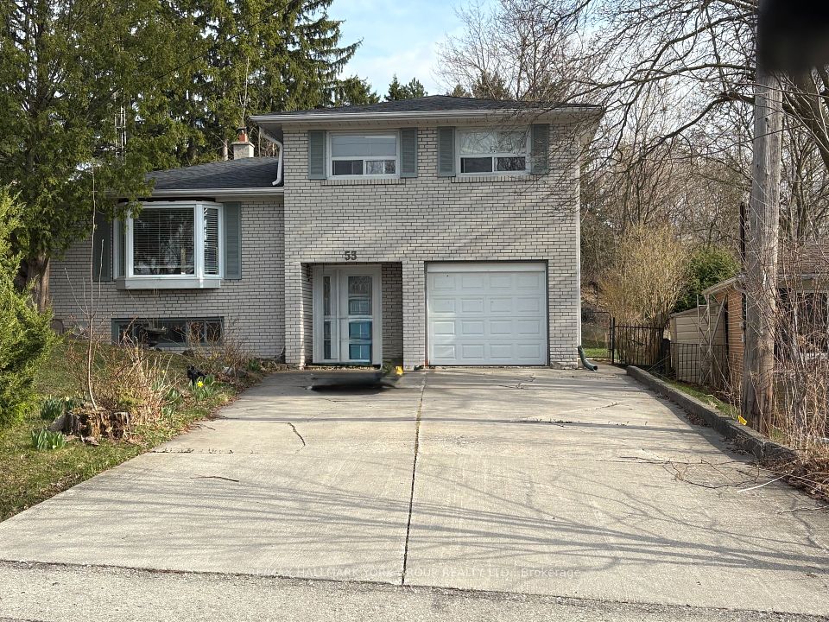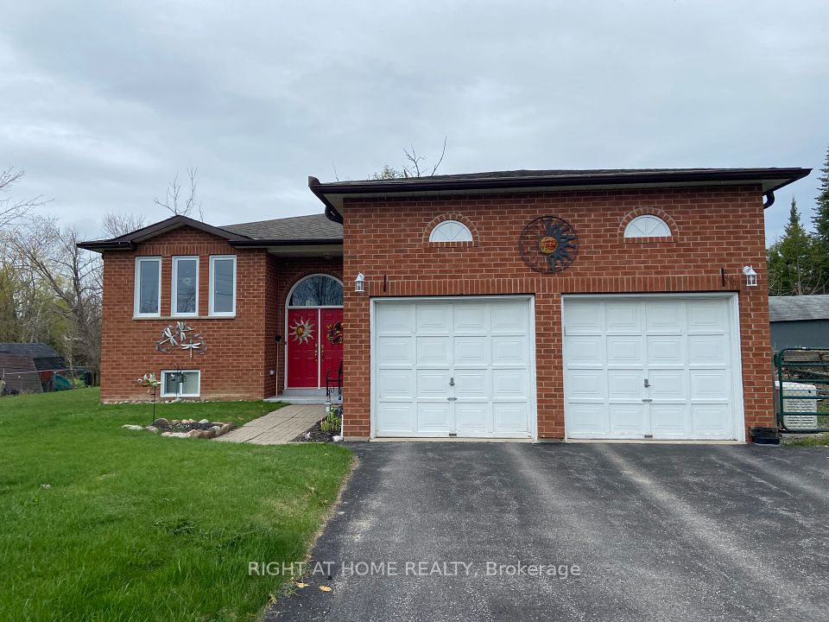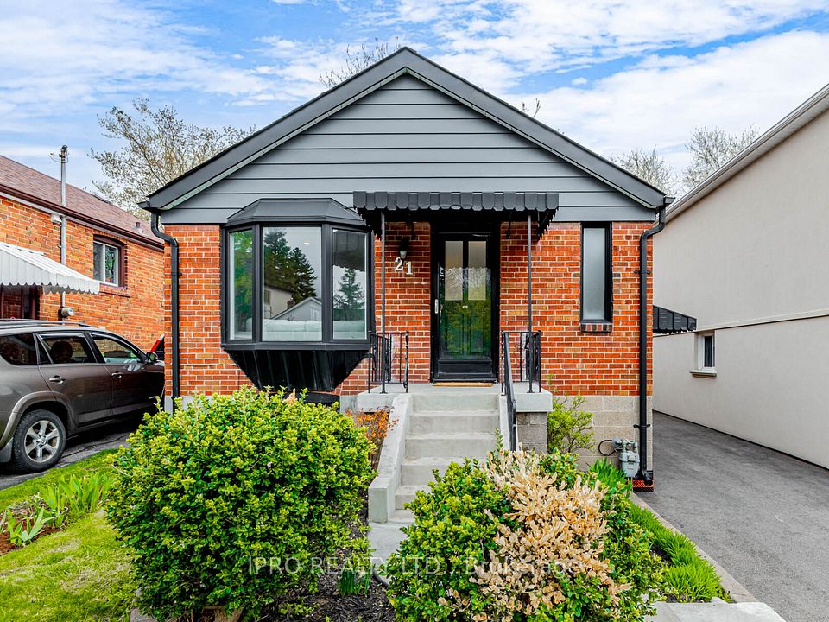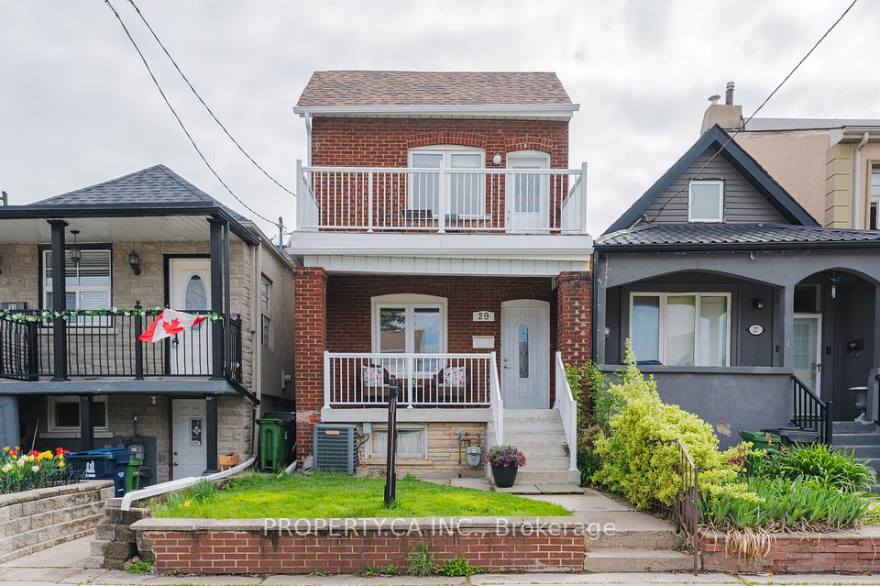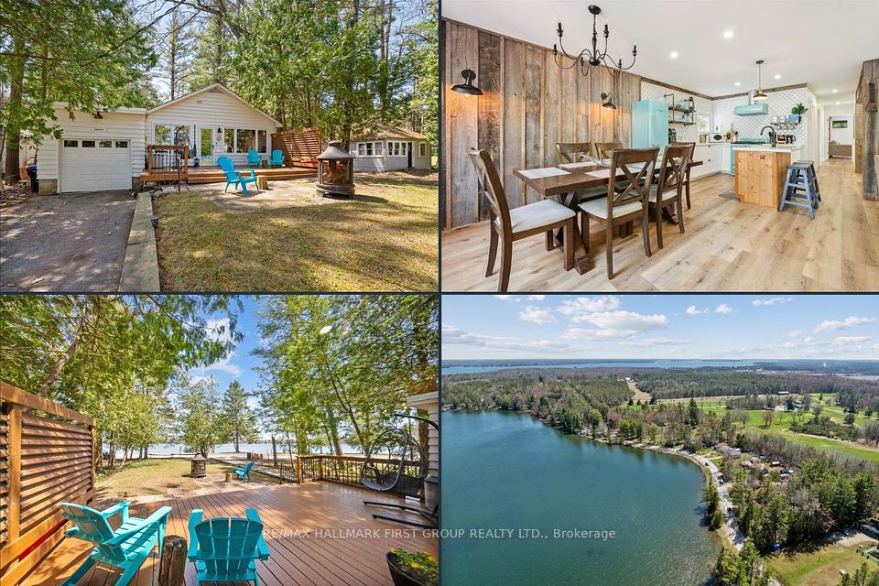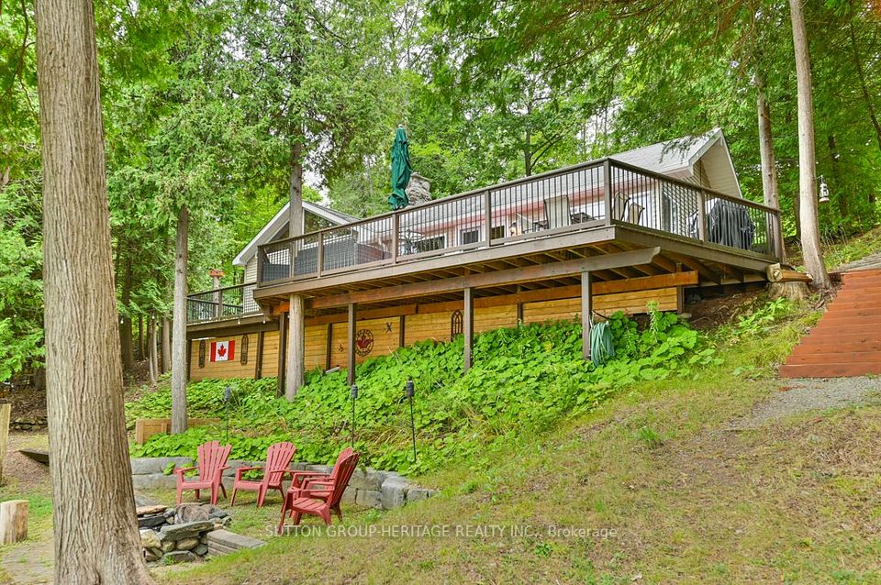$1,249,900
1620 Regional 9 Road, Haldimand, ON N3W 2E4
Virtual Tours
Price Comparison
Property Description
Property type
Detached
Lot size
N/A
Style
2-Storey
Approx. Area
N/A
Room Information
| Room Type | Dimension (length x width) | Features | Level |
|---|---|---|---|
| Laundry | 3.02 x 2.41 m | N/A | Main |
| Family Room | 6.07 x 4.6 m | N/A | Main |
| Dining Room | 3.17 x 4.52 m | N/A | Main |
| Living Room | 4.55 x 3.53 m | N/A | Main |
About 1620 Regional 9 Road
Stunning 8.53 acre Country Estate where picturesque views abound in all directions bordering Mckenzie Creek. This custom home was extensively updated in 2017 & offers 3 detached outbuildings including detached garage, hip roof barn, & additional barn/garage. Incredible curb appeal w/ paved driveway w/ concrete curbing, front covered porch, & backyard Oasis w/ tiered back deck with gorgeous views & fish pond w/ stone accents. The beautiful open concept interior layout will be sure to impress w/ over 3000 sq ft of masterfully designed living space highlighted by gourmet eat in kitchen, formal dining area, family room with double sided wood fireplace, bright back living room, desired MF laundry, 2 pc MF bathroom. The upper level includes 3 spacious bedrooms highlighted by primary suite w/ walk in closet & custom designed ensuite bathroom with double sinks, quartz counters, & walk in shower, additional 4 pc bathroom with walk in shower & soaker tub, & office area.
Home Overview
Last updated
Apr 22
Virtual tour
None
Basement information
Full, Unfinished
Building size
--
Status
In-Active
Property sub type
Detached
Maintenance fee
$N/A
Year built
--
Additional Details
MORTGAGE INFO
ESTIMATED PAYMENT
Location
Some information about this property - Regional 9 Road

Book a Showing
Find your dream home ✨
I agree to receive marketing and customer service calls and text messages from homepapa. Consent is not a condition of purchase. Msg/data rates may apply. Msg frequency varies. Reply STOP to unsubscribe. Privacy Policy & Terms of Service.







